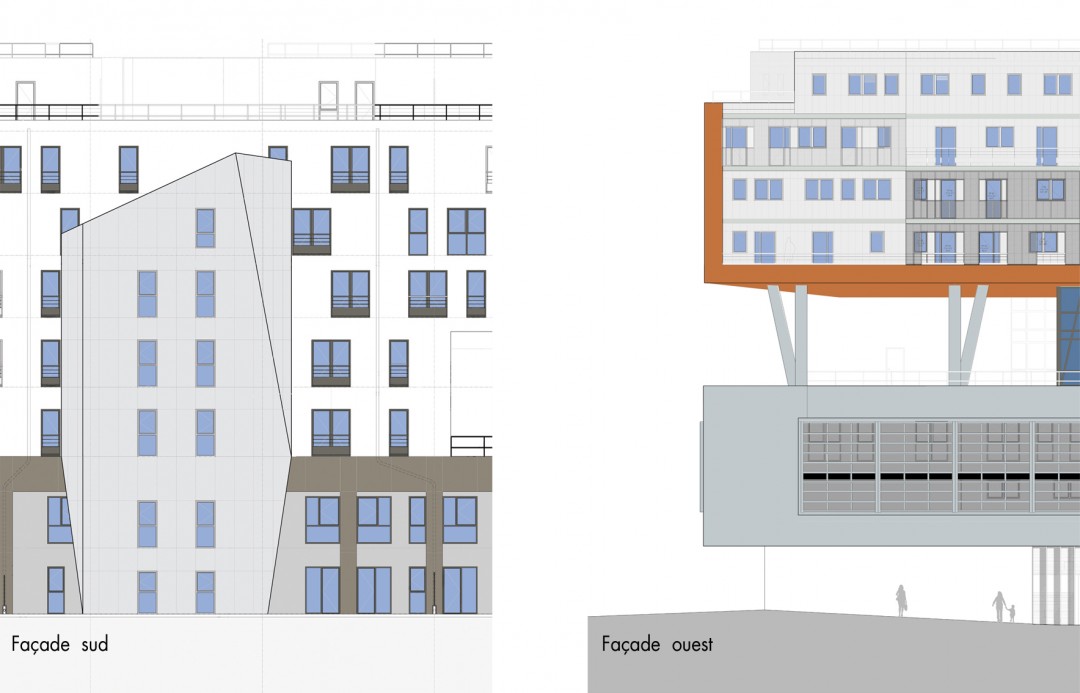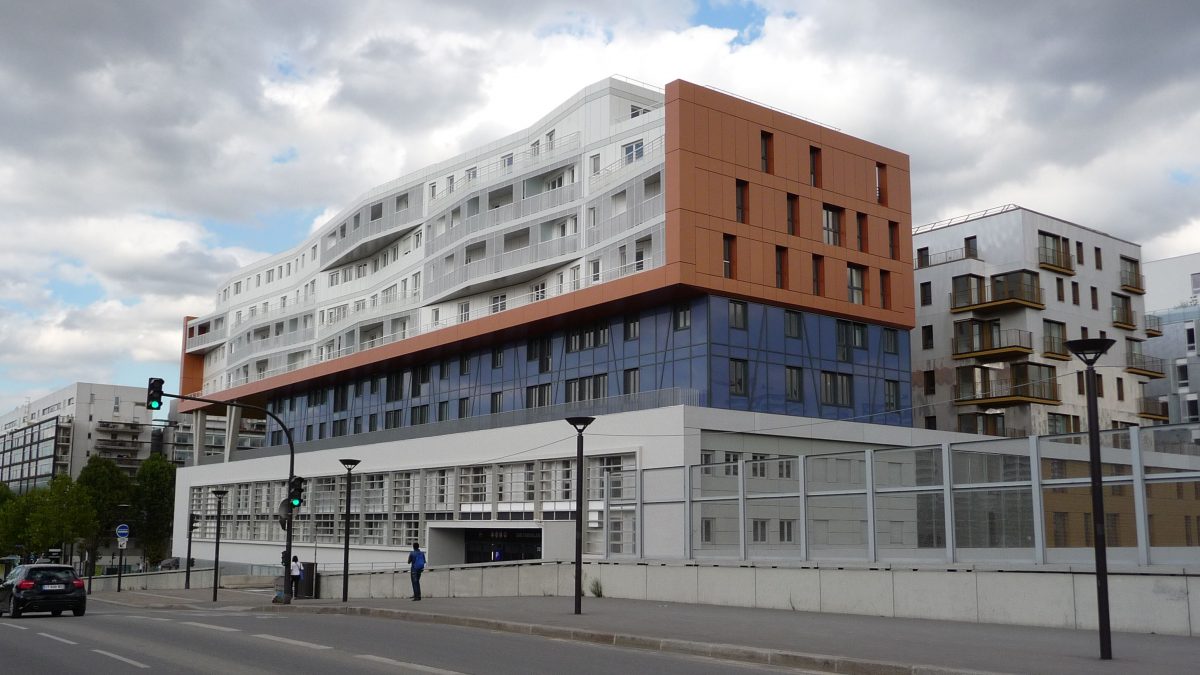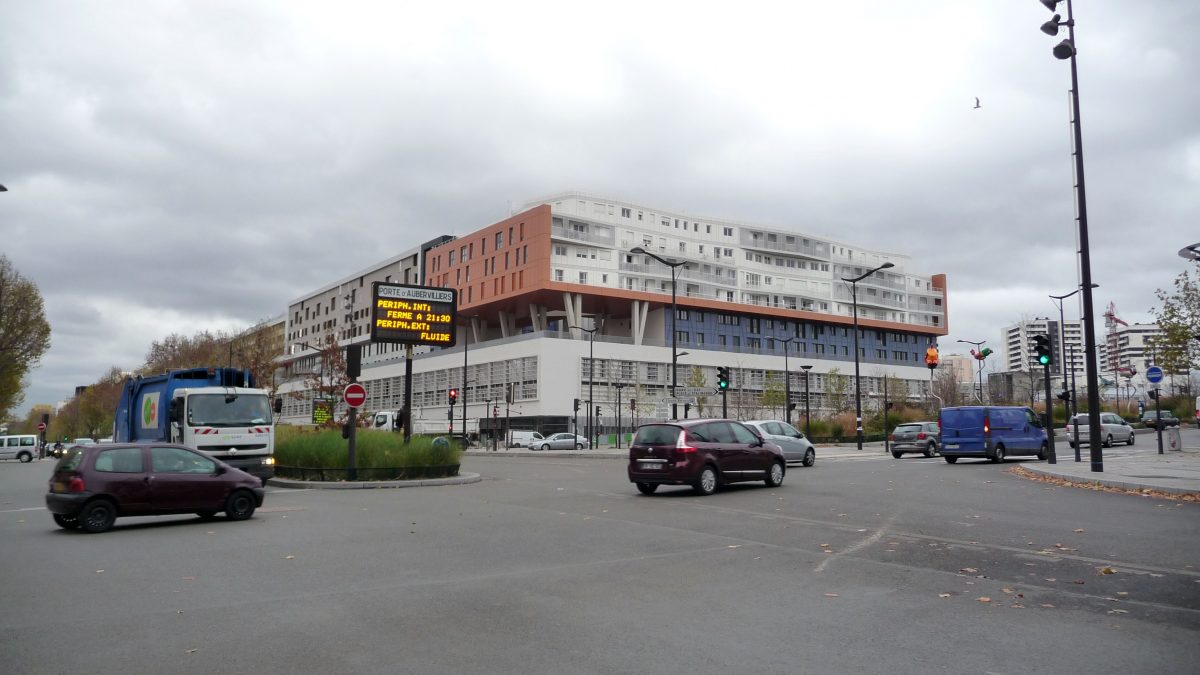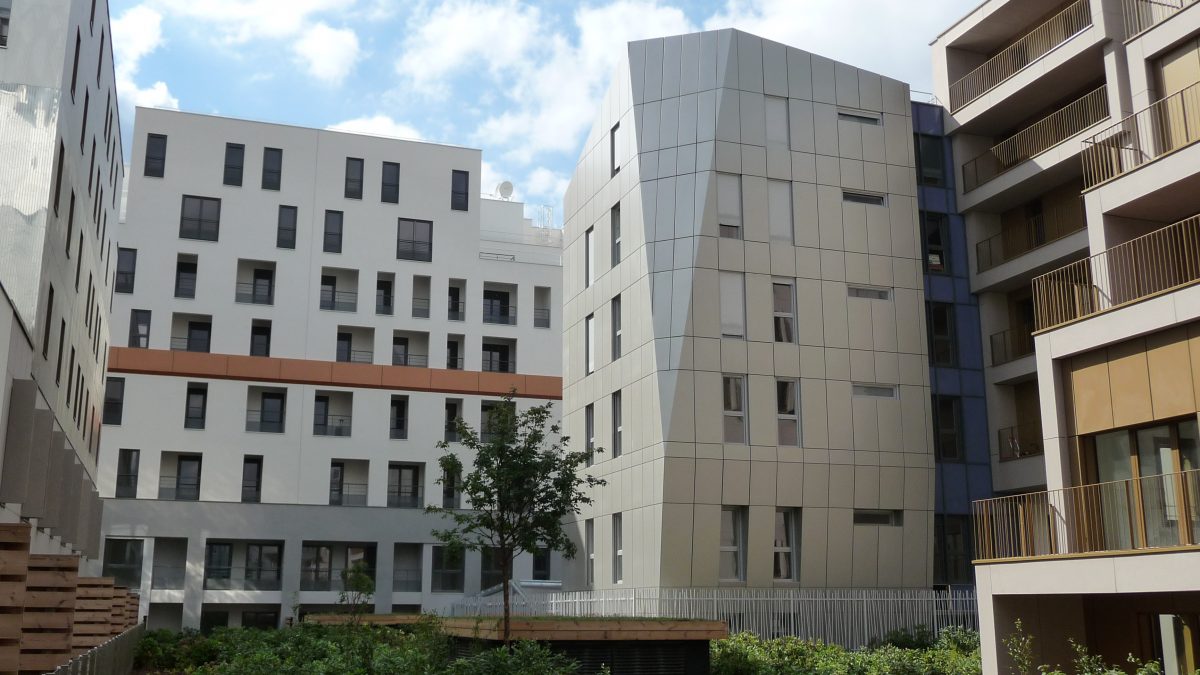PARIS – Les entrepôts Macdonald
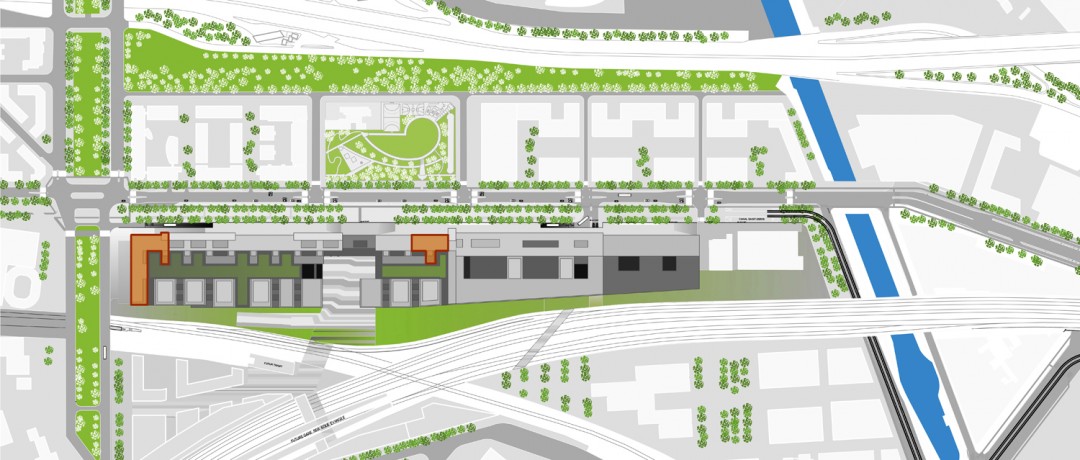
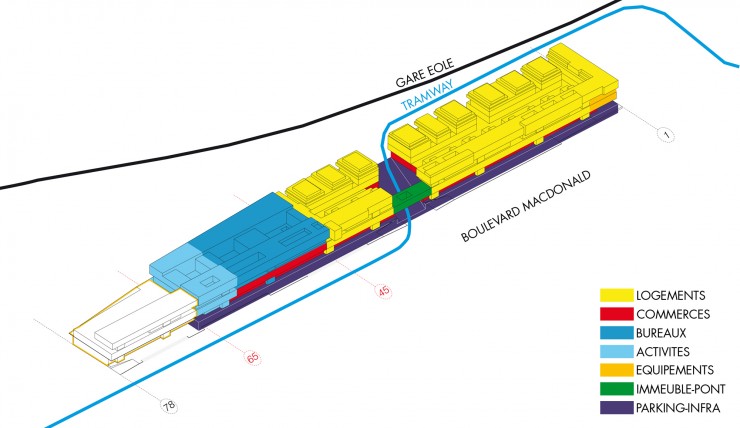
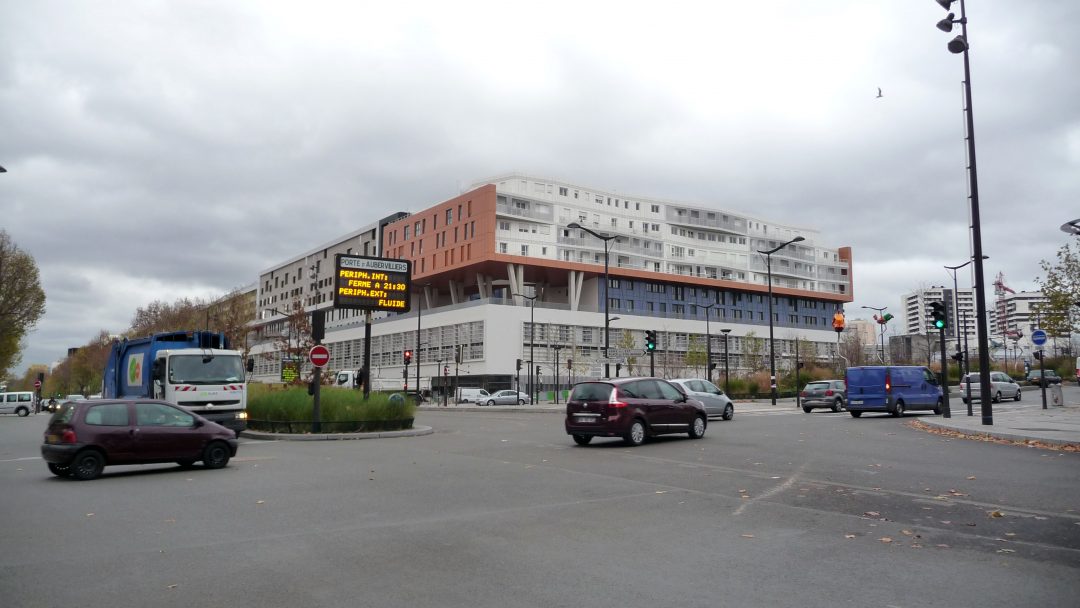
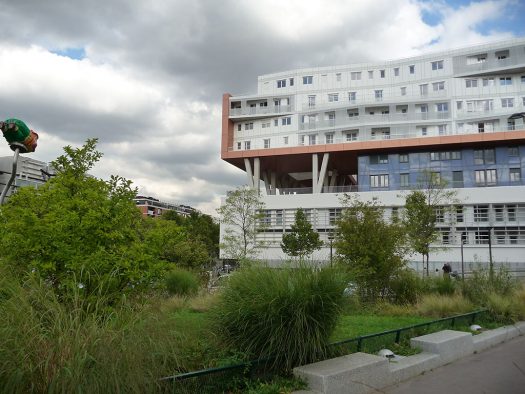
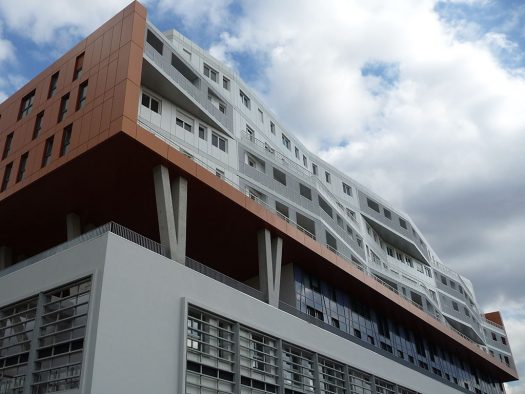
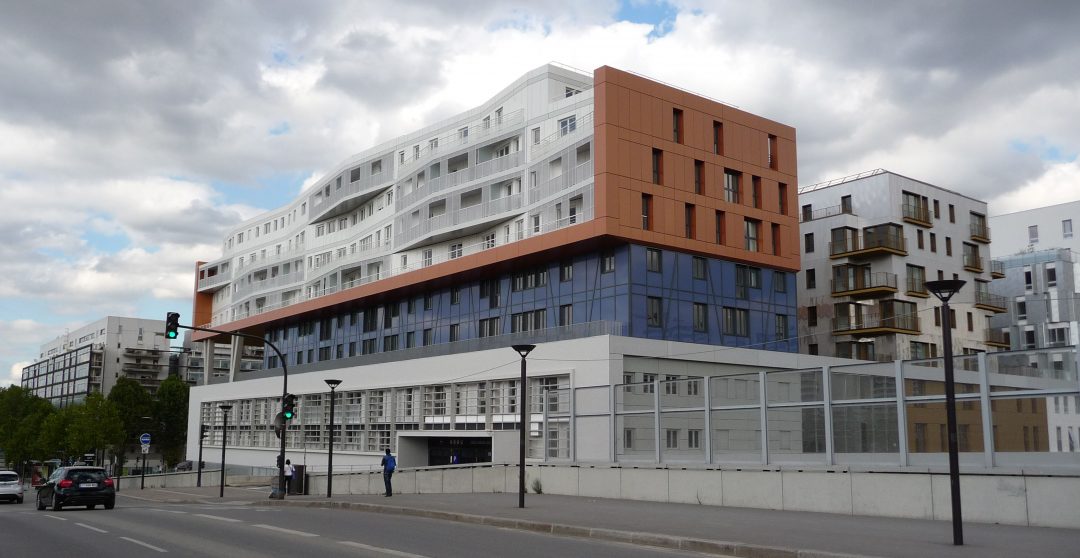
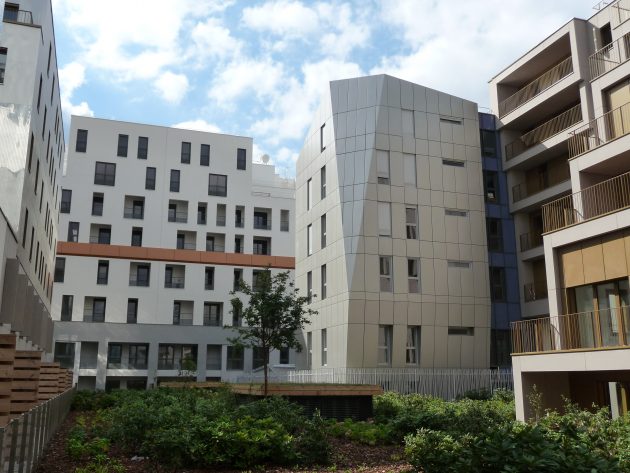
PROGRAMME : Reconversion d’entrepôt en logements sociaux (164) et crèche collective de 60 berceaux sur 3 bâtiments certifiés Habitat et Environnement (H&E).
SURFACE : 12 400 m² SHON totale dont 860 m² de crèche et 400 m² de jardin
CLIENT : ICADE PROMOTION LOGEMENT
ARCHITECTE : Christian de Portzamparc
Treize agences d’architectes ont travaillé sur le projet : Christian de Portzamparc, Nicolas Michelin, Gigon et Guyer, Raphaëlle Hondelatte et Mathieu Laporte, Brenac-Gonzales, Julien de Smedt, Habiter autrement-Mia Haag, AUC (Djamel Klouche), Stéphane Maupin, François Leclercq, Odile Decq, Thierry Beaulieu, Kengo Kuma. Floris Alkemade et Xaveer de Geyter architectes coordonnateurs. Michel Desvigne paysagiste.
