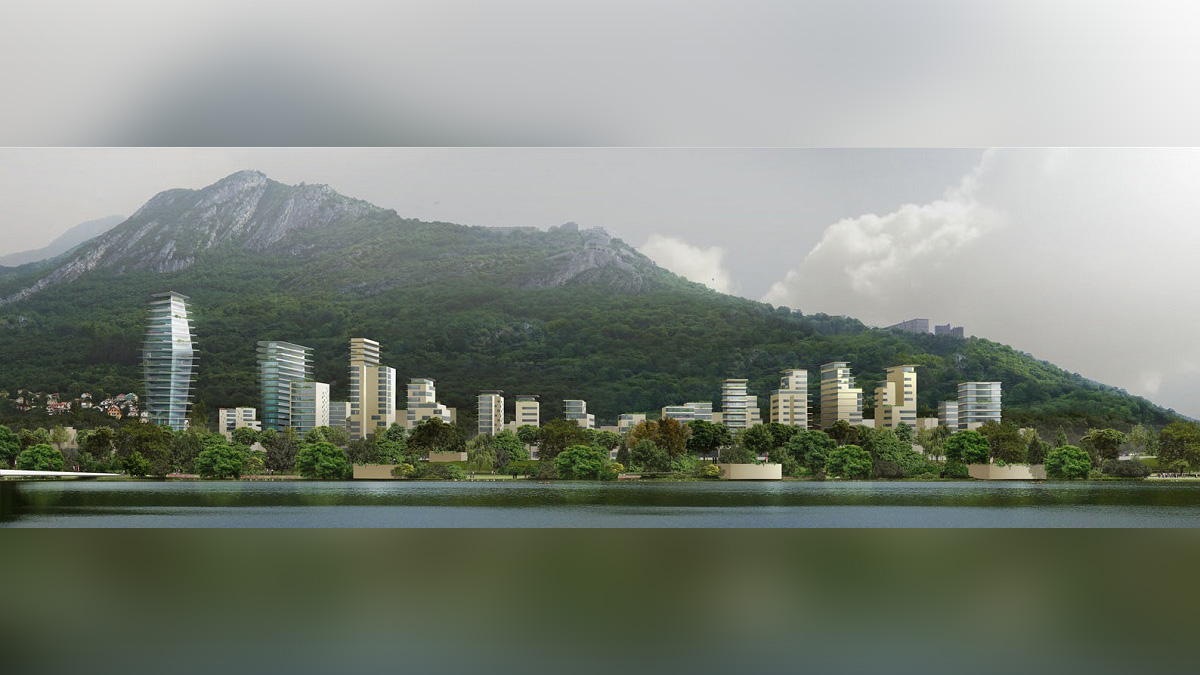Courthouse of Grasse
The neighborhood is formed from various strata framed by the Isère river and the Chartreuse massif. It reads in successive bands of consistent and distinctive typological wholes: a lively park, the banks of the Isère, the esplanade, the inhabited garden, and foothills of the Chartreuse.
At the ends of these bands, the northern and southern entries to the site are marked by buildings.An extension of the riverbanks, the Chartreuse massif and the city, the park at the foot of the Chartreuse massif is a green, planted structure punctuated by modest amenities for walkers (services, bars and restaurants).
The buildings within the park are staggered and detached, situated on level and elevated ground, to underscore the regularity of the plant structure. The Esplanade is occupied by a large public space.
The new constructions are built to the same scale as the existing conserved constructions. A checker pattern of gardens slides between the buildings to provide each facade and apartment with an ideal situation and visual perspectives.At the ends of these bands, the entries to the neighborhood are marked by emblematic buildings and constructions. To the South, the Porte de France marks the historic entrance into Grenoble. To the North, a 100-meter high tower announces the arrival of Grenoble from afar.
PROGRAM
Creation of a 29.4 ha urban development zone
ARCHITECT URBANIST
Christian de Portzamparc
CLIENT
City of Grenoble
SURFACE AREA
124,000 sq.m
Retail: 8,000 sq.m
Activities: 8,000 sq.m
Facilities: 6,000 sq.m
Housing: 102,000 sq.m
