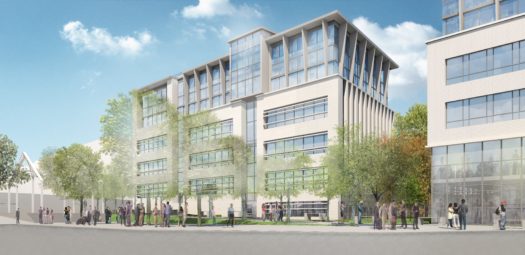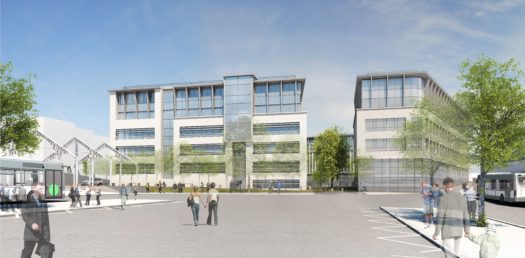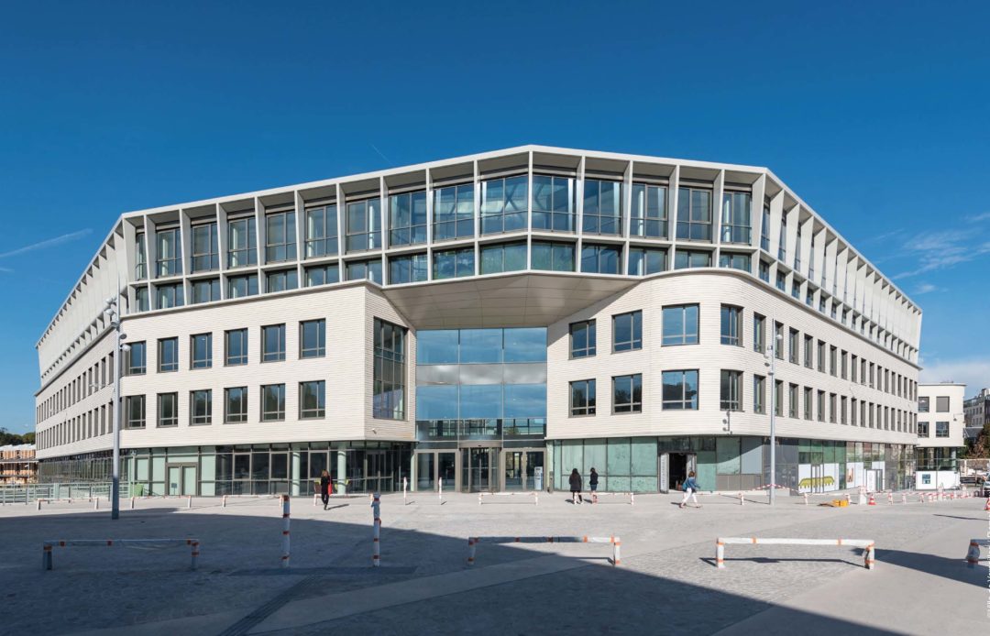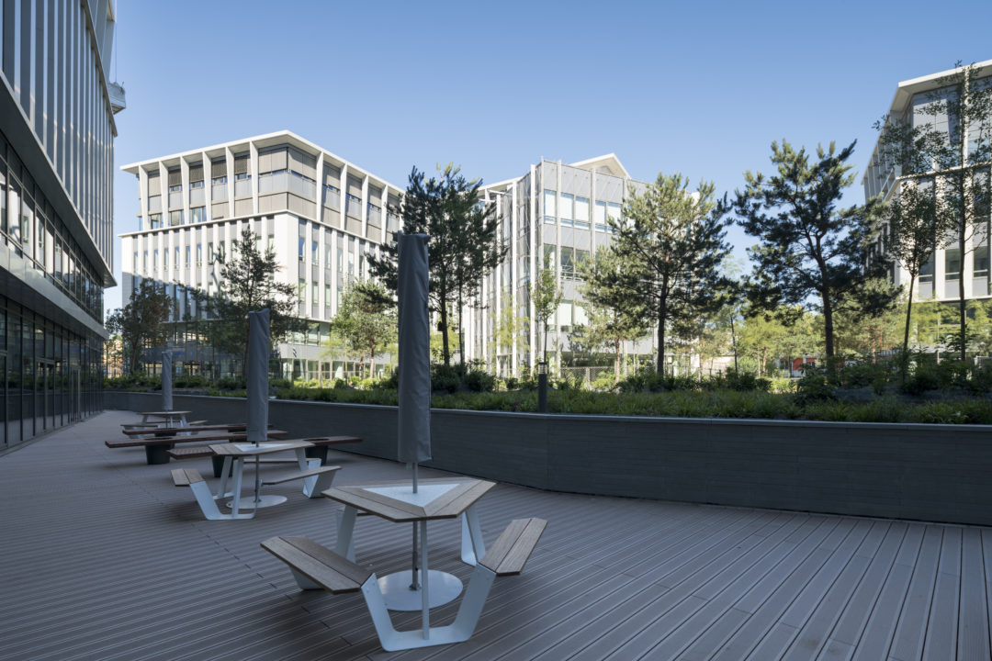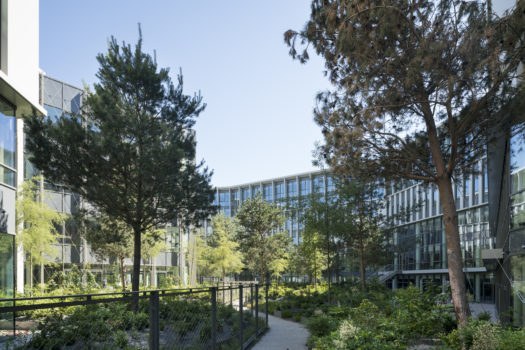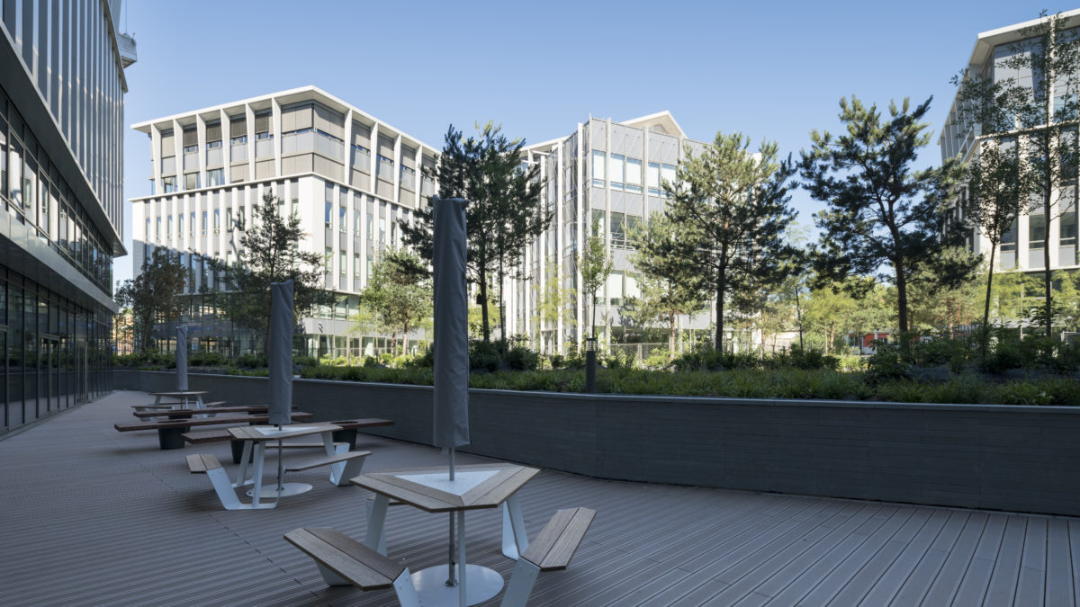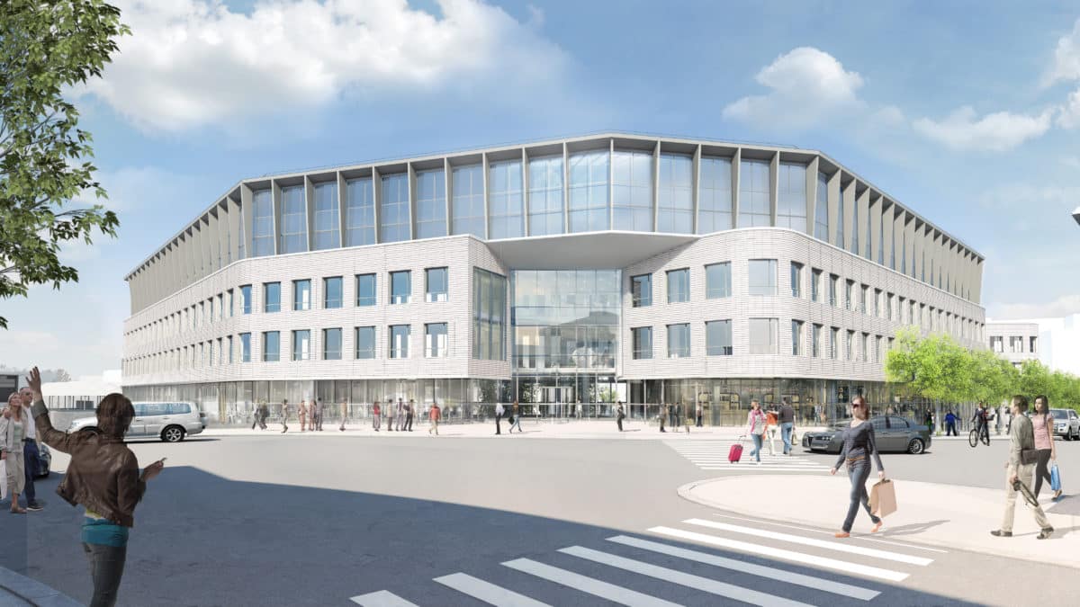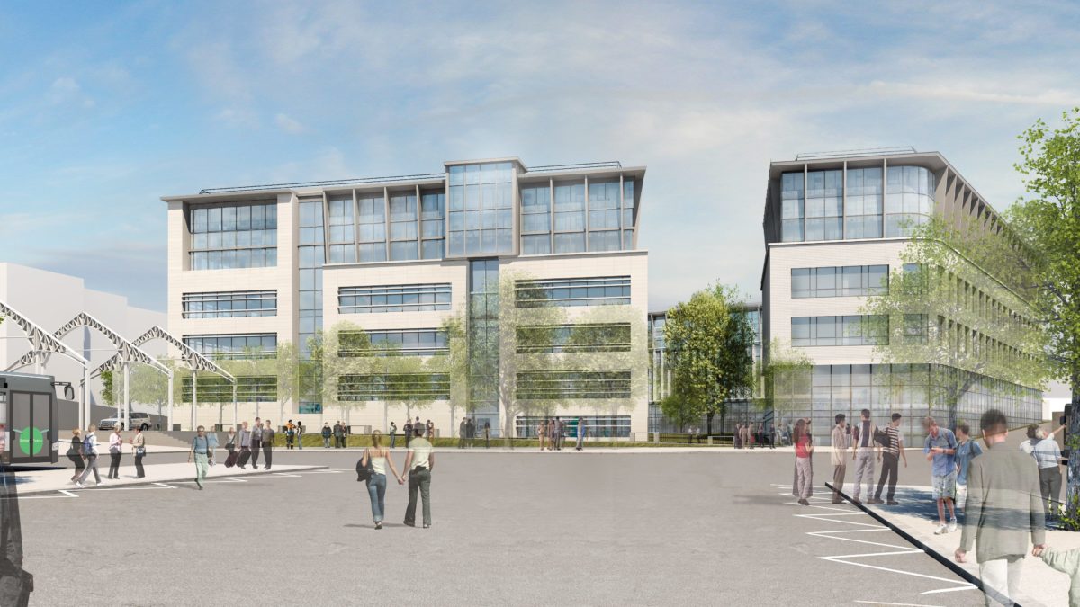East Block
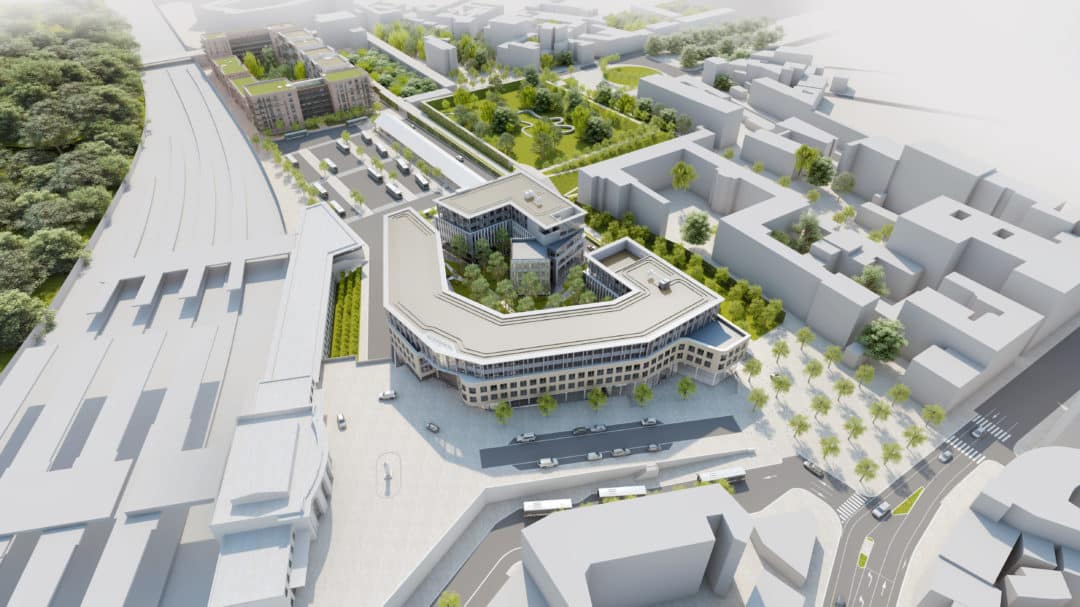
Alongside the development of the transport hub, the town of Versailles, Unibail-Rodamco-Westfield and Nexity are working together on an urban development project on 3.5 hectares of land adjacent to the Versailles-Chantiers railway station. It is a quality site, with exceptional advantages, forming part of a broader development project in the Versailles-Chantiers area.
It suggest to take advantage of the “Îlot Est” project to redevelop the urban junction between rue des Etats Généraux and the station, transforming place Raymond-Poincaré into an attractive urban square. This junction will create bigger public spaces and an unobstructed view of the historic station building. The site is composed of two separate office buildings creating two views crossing from one side of the block to the other. Nexity’s Building A, which will house the offices of the “CAF des Yvelines”, is composed of slightly more indented volumes to accommodate the required density without obstructing views or sunlight.
The upper levels feature corner hollows, giving the building as a whole a lighter feel, with cascading terraces on the garden side. The pavilion on GF+2 is bordered by planted facades in order to heighten the presence of the garden at the block center. A 221-space car park is included, with its entrance, at this stage of the project, on rue Nouvelle under the second building. The access ramp is shared with the PSR car park to reduce the impact of this type of development on the public space.
PROGRAM: 2 buildings with public facilities, offices
CLIENT: Unibail, Nexity, Rodemco, Westfield
SURFACE AREA: Unibail Building : 16 880 sq.m
USER: CAF des Yvelines
ARCHITECT: Christian de Portzamparc
LANDSCAPE: David Besson Girard
DESIGN OFFICES: General design office: EGIS | Technical Insperior: Socotec
