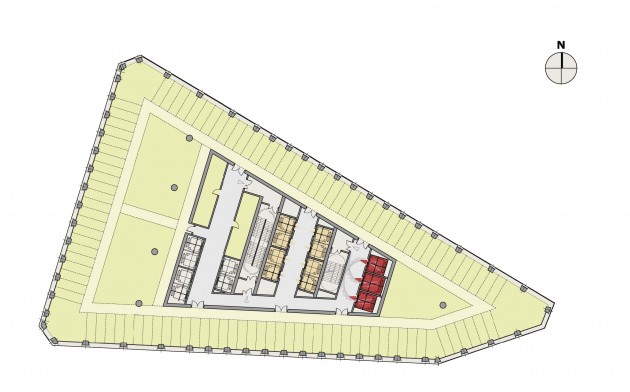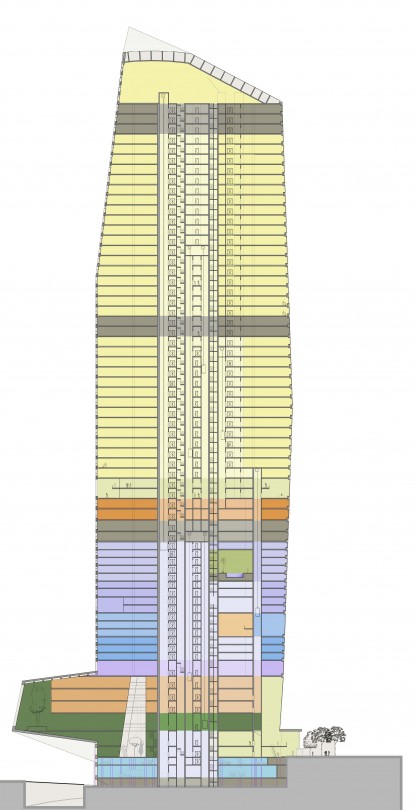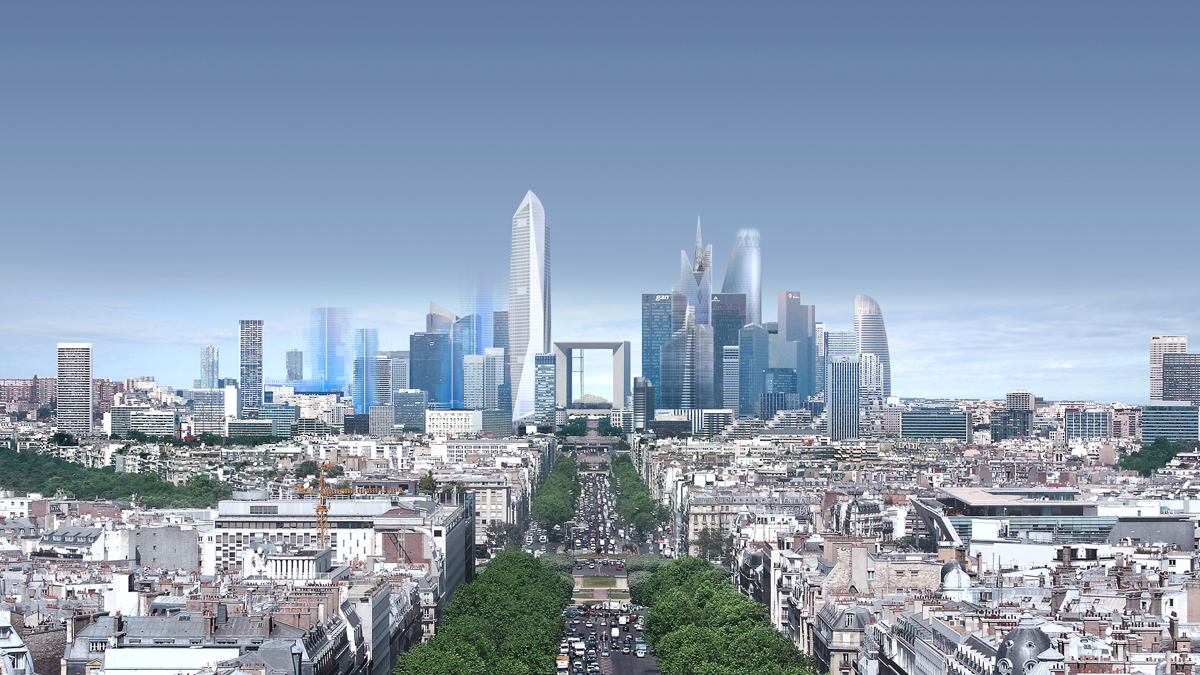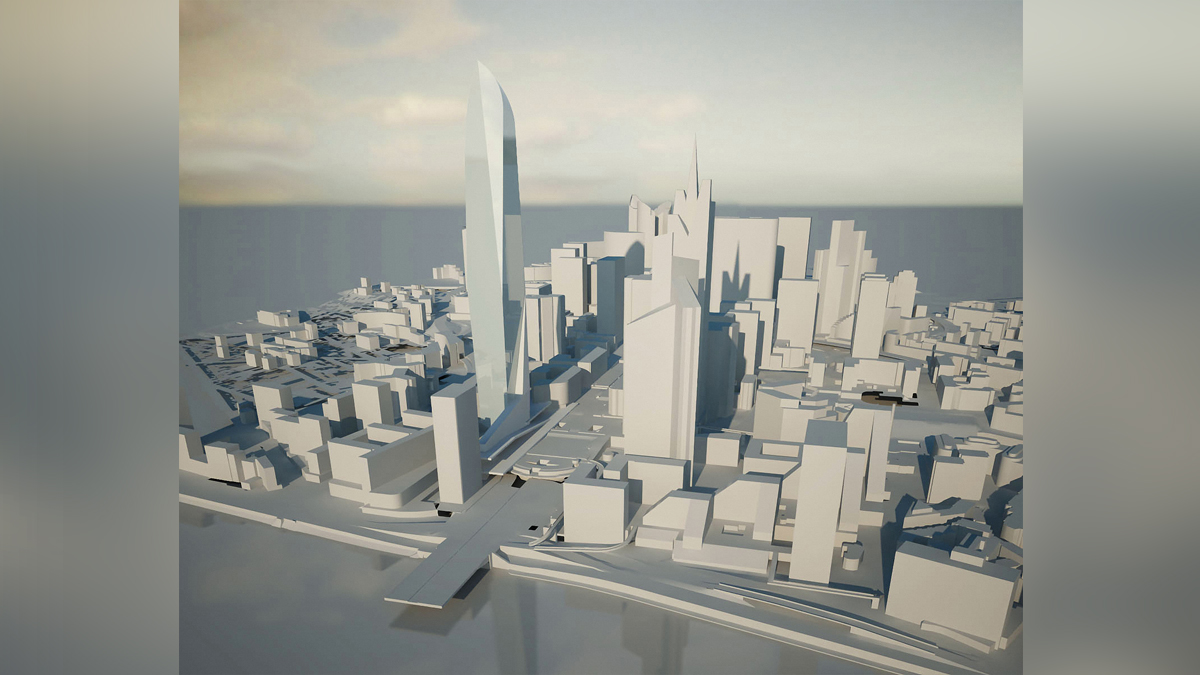Signal Tower
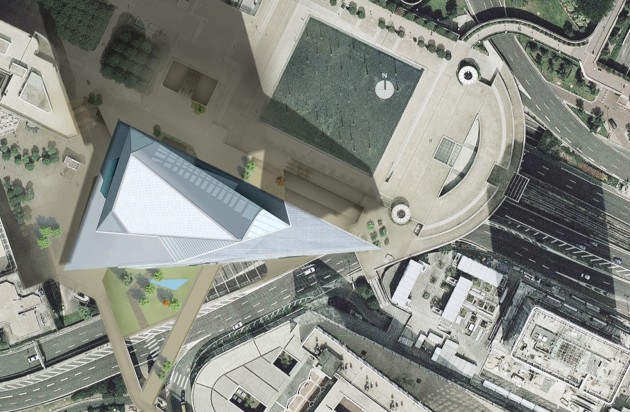
Audacity, Mr Architect, we want audacity…
It was based on a client prerogative such as this, and in an equally enthusiastic frame of mind, that the design process was undertaken. The program, the scale and form, and the ambitious spirit of the scheme were decisive during the initial months of the project. However, the stock market downswing, along with the fraudulent dealings of Jerome Kerviel, somewhat stifled these ambitious sentiments…
Suddenly, a week before the submission deadline, the client revised the project’s budget and we were left with one week to transform a 300 meter high, environmentally sustainable tower into a 190 meter commercial block. The project was no longer a ‘signal’, nor was it a mixed program.
It was a denatured 190 meter high project that was judged, and that was not selected for the competition. It is the multi-program 293 meter high tower, developed over three months, which we would like to present to you.
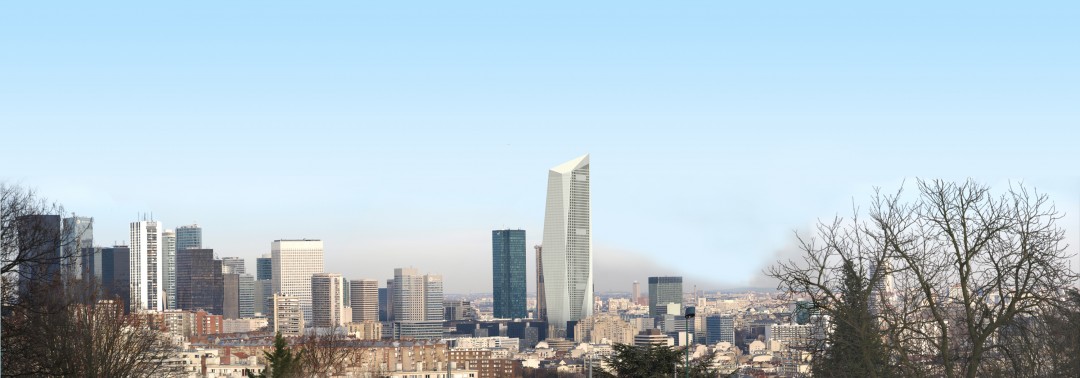
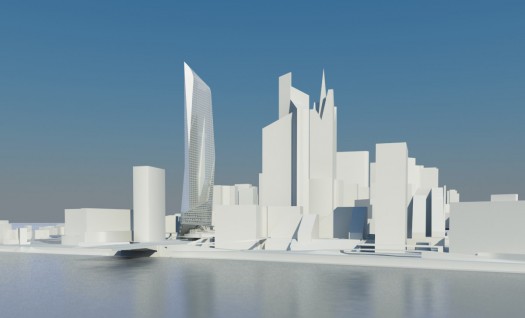
The axial view of the city that runs from the Louvre to the Grand Arch is a symbol of the city and the Paris region. However, on the site of La Défense, the current state of the built environment calls for a new balance between the Southern, Paris orientated face, and the heavily constructed Northern face. The axis needs a striking presence, indeed, a Signal.
The land, particularly noticeable from the Paris-Neuilly thoroughfare, invites us, via its triangular form, to propose a project that will offer an exceptional profile to the skyline, an iconic volume for La Défense.
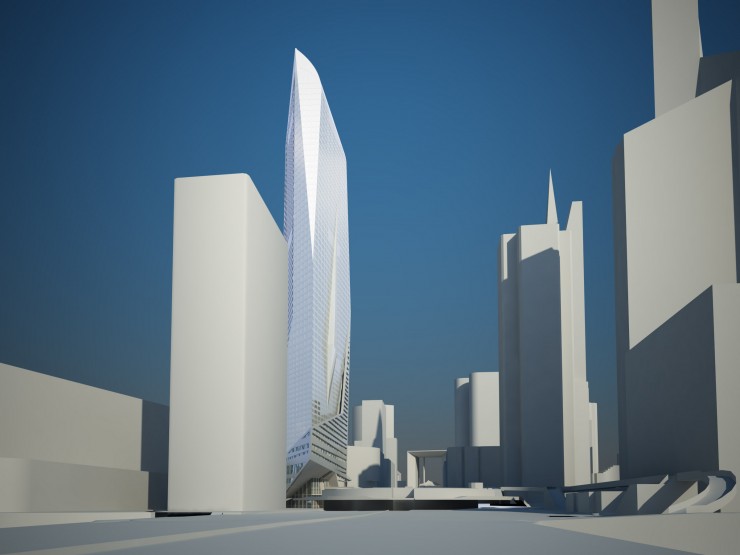
This Signal, assisting and accompanying the GAN and AXA towers, and also that of the Générali tower, will create the “Canyon”, the “Deep Valley”, evoked in the competition’s program.
The project is a new generation of building, and one whose ‘perforated veil’ walls ensure a high level of protection for the core against lateral forces. These facades have a strong thermal inertia, so as to satisfy high environmental quality requirements.
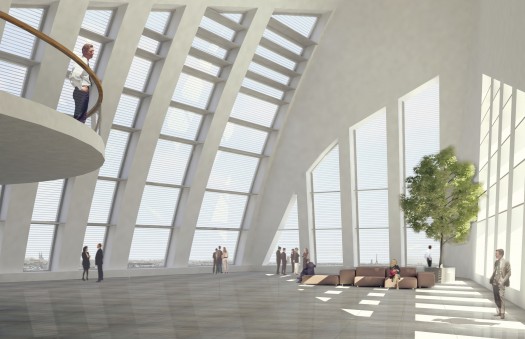
This construction method of perforated veil facades is an alternative system that improves the building’s thermal qualities, optimising construction methods and constructed surfaces alongside the façade (reducing the visual, ‘volume’ impact of these large columns).
Close to the programs office lobby, on the esplanade front, is a large split, piercing the northern and southern facades, signaling simultaneously the entry to an art foundation, to that of a new bridge towards lower Puteaux, to the housing units and to a stairwell leading to the garden at the foot of the tower, on the Paris ring boulevard.
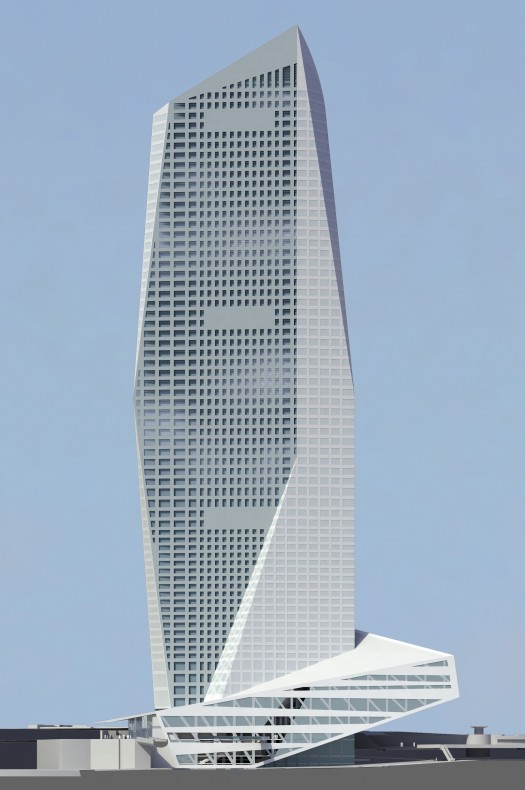
PROGRAM
Multiprogram environmentally sustainable tower : offices, housing units and an art centre in the business district of La Défense.
CLIENT
AGF – ALLIANZ immobilier
PROMOTOR
NEXITY
SURFACE AREA
120 000 sq.m. GFA
HEIGHT
293 m
