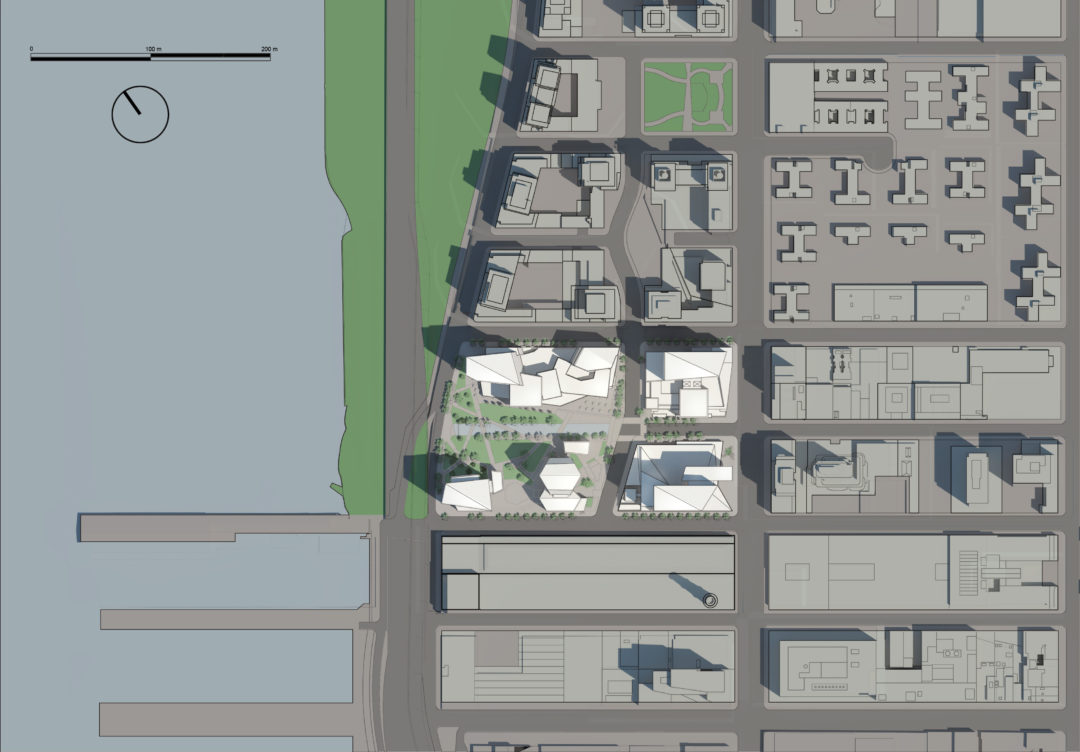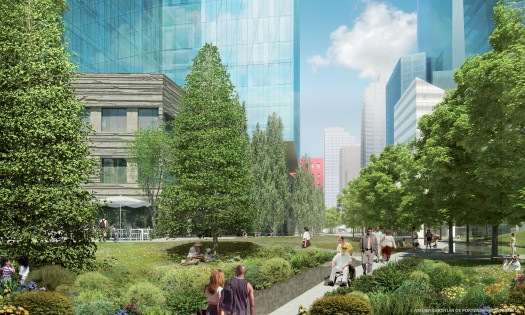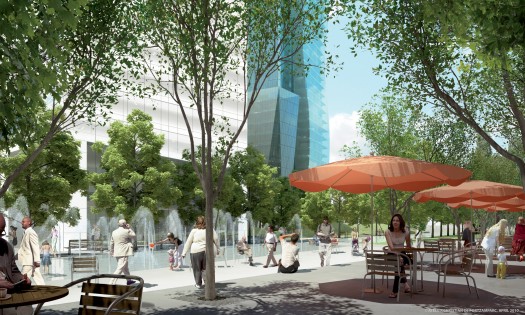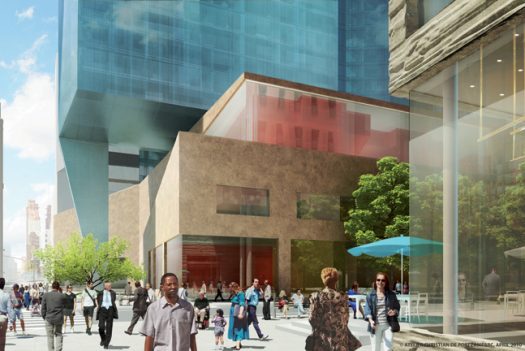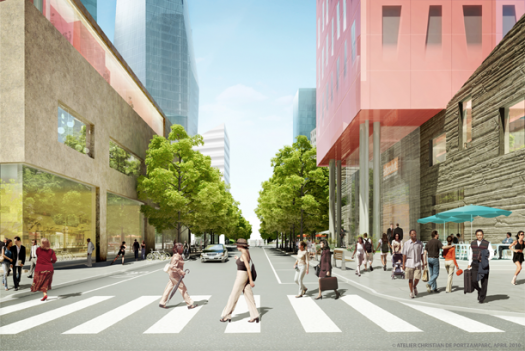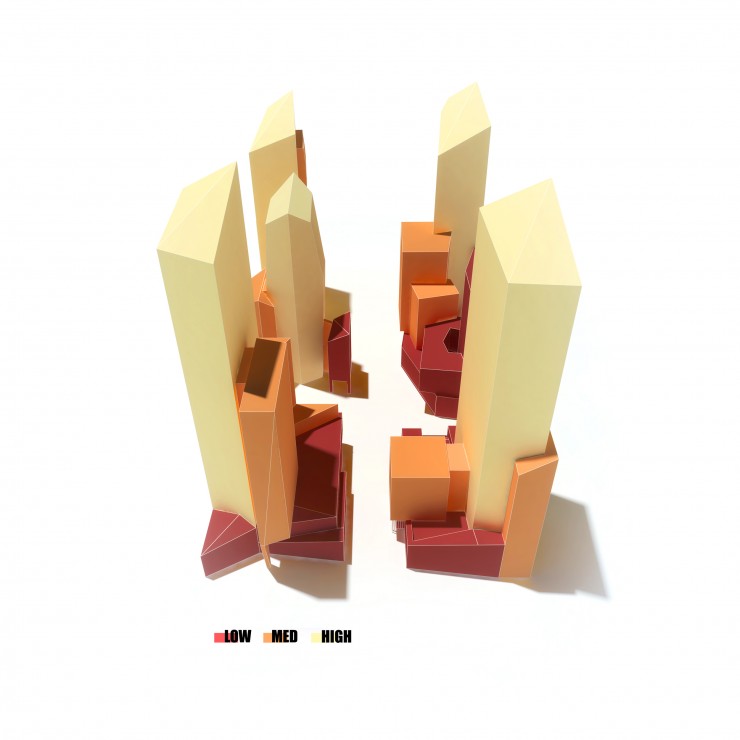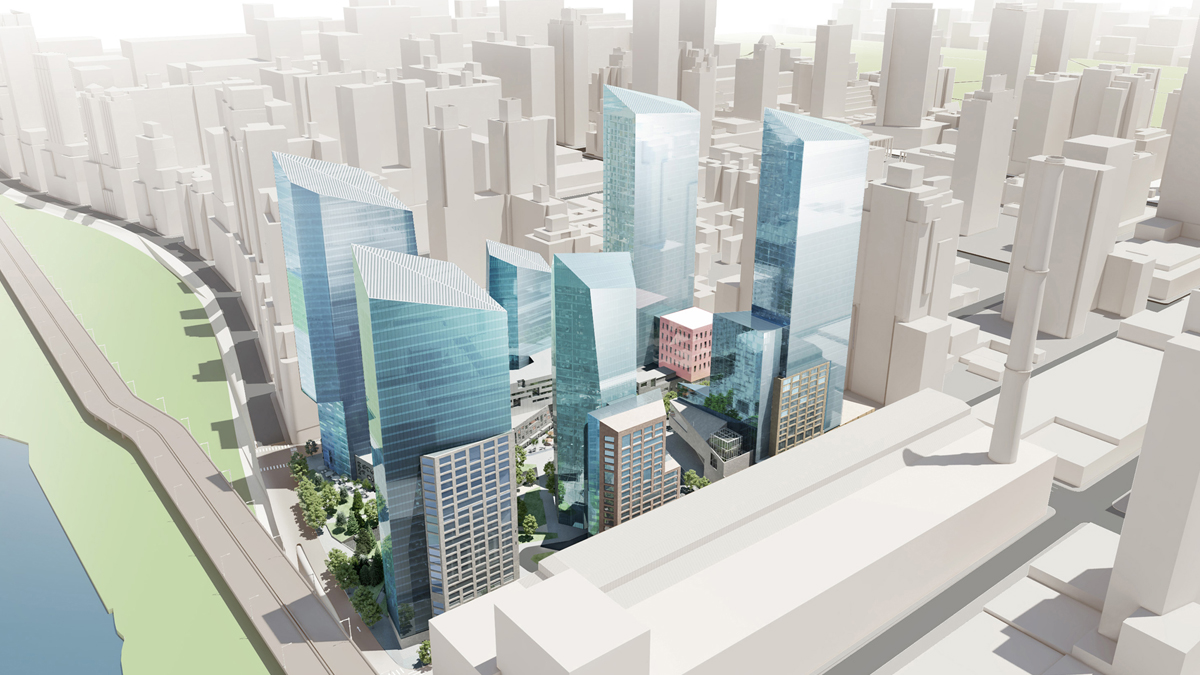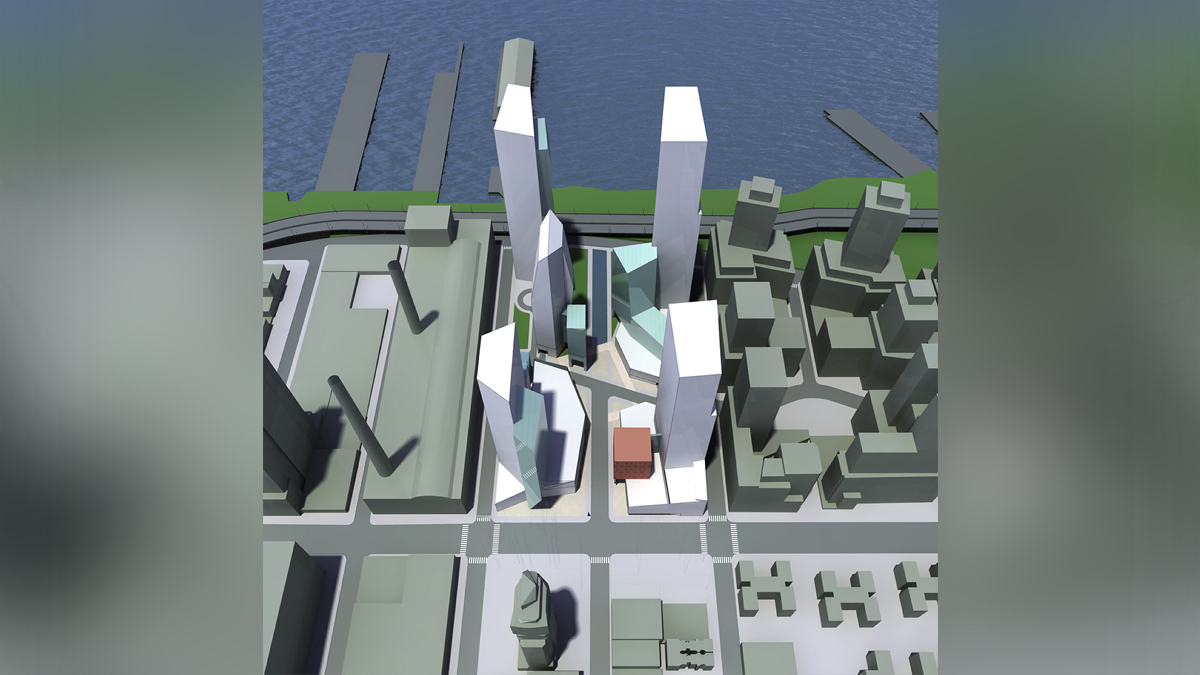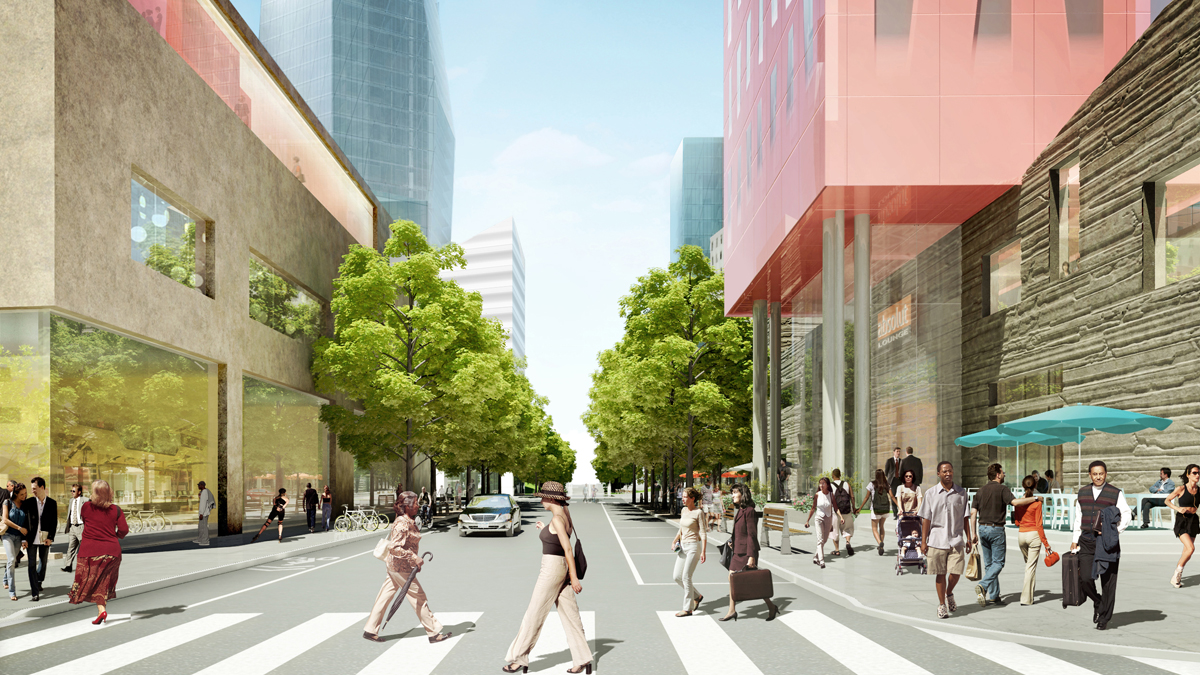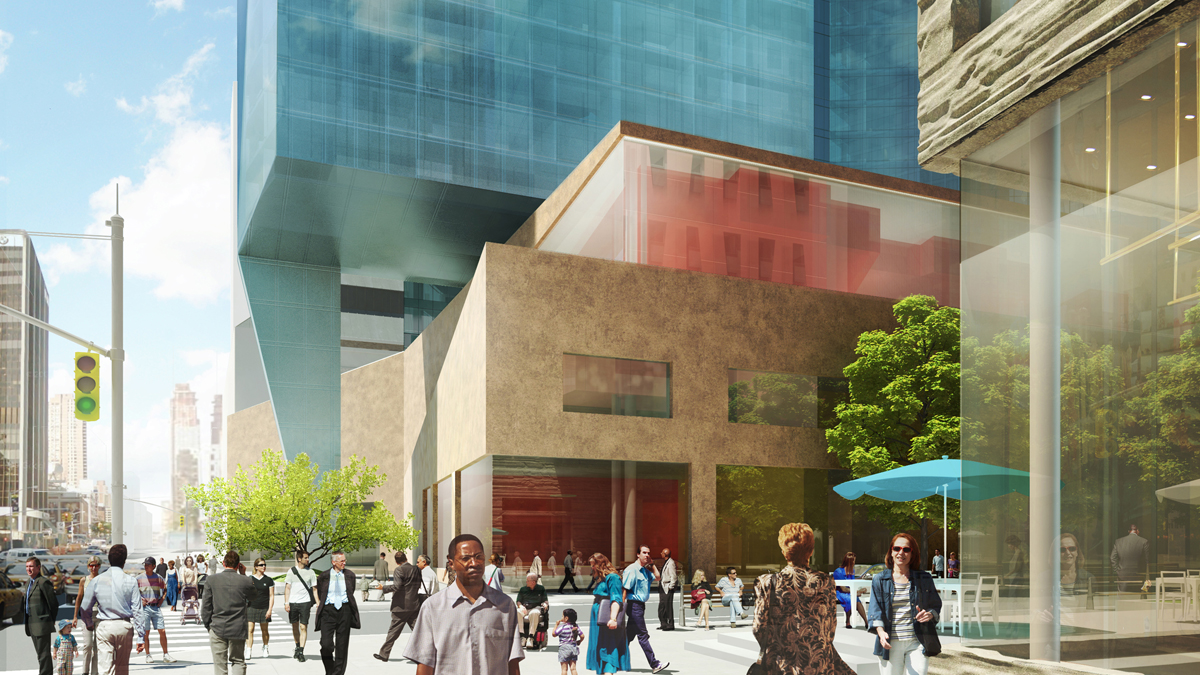Riverside City Center
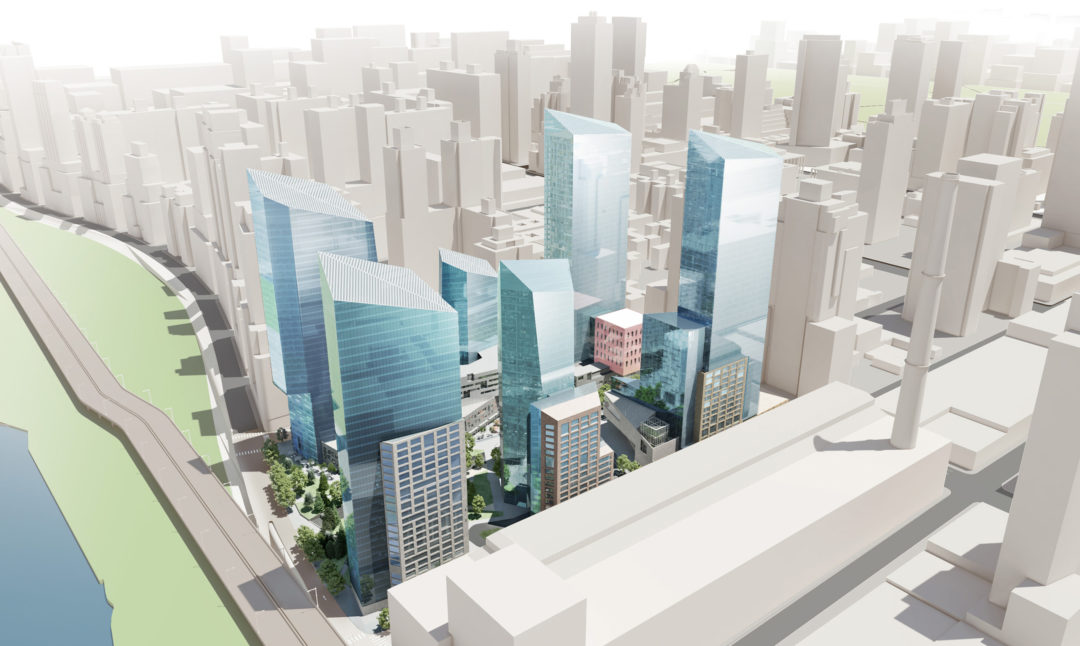
PROGRAM: Urban project, apartment buildings, shops and offices
SURFACE: 297,289 sq.m. | HEIGHT: 200 m
CLIENT: Extell Development Company
ARCHITECT URBANIST: Christian de Portzamparc
EXECUTIVE ARCHITECT: Costas Kondylis and Partners LLP
LANDSCAPING: MN landscaping
To the west of Manhattan, on the river Hudson, this project is a tribute to Manhattan’s characteristic town planning and its laws on the transfer and exchange of air rights for quality urban developments.
The project was developed over five years in conjunction with Extell and the City Planning authorities to ensure the remaining four available blocs on the Upper West Side (on the railroads of the former Penn station) complied with high urban quality standards and provided the area with amenities. Extending 60th Street, the project fits perfectly into the Manhattan grid. It is made up of five tower blocks placed around a square, the heart of this new district, and a public garden which flows into the Riverside Park which hugs the banks of the Hudson.
An exercise in high density, light, and pedestrian comfort, the project juxtaposes entities of variable height to give this grandeur a human scale. The tower blocks are residential vertical designs around which link, on the lower floors, stores, schools, cinema, restaurants, a hotel lobby, etc.
