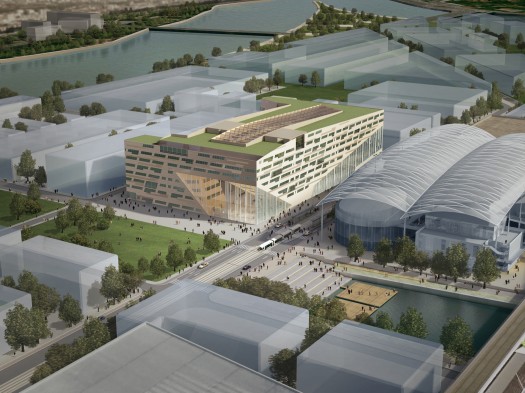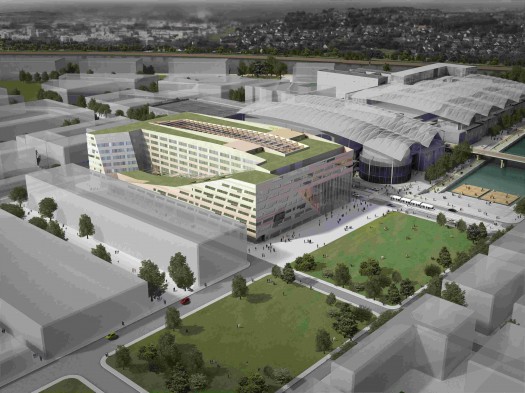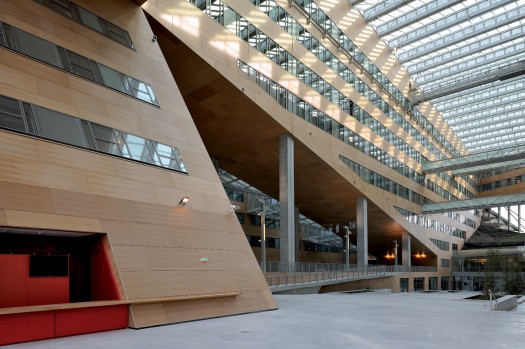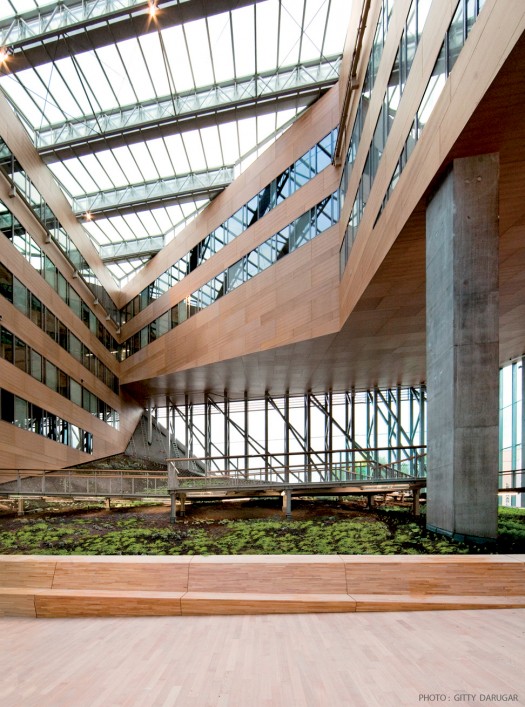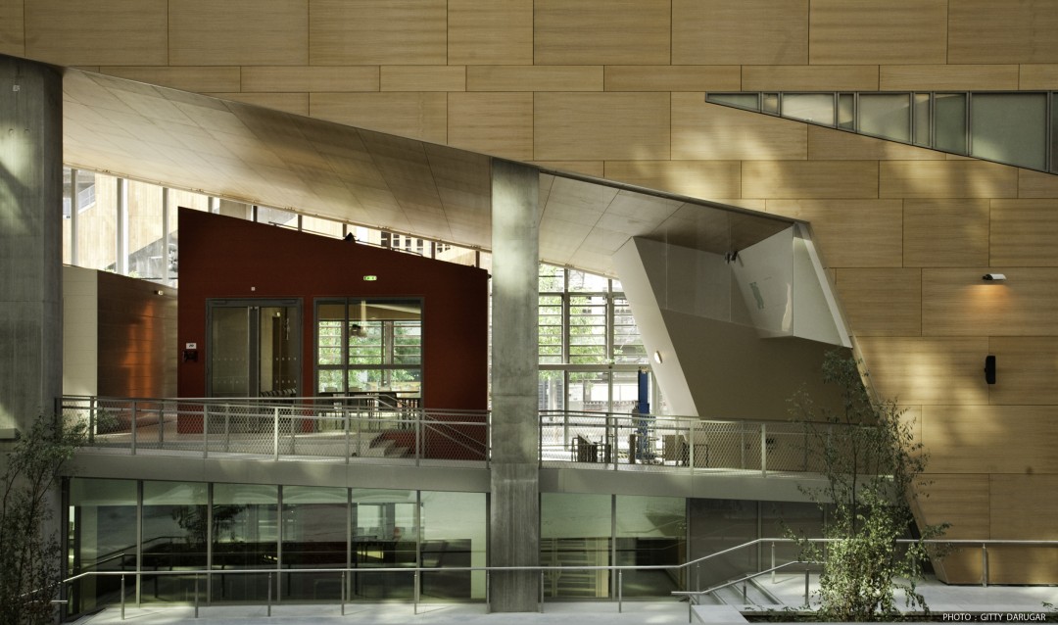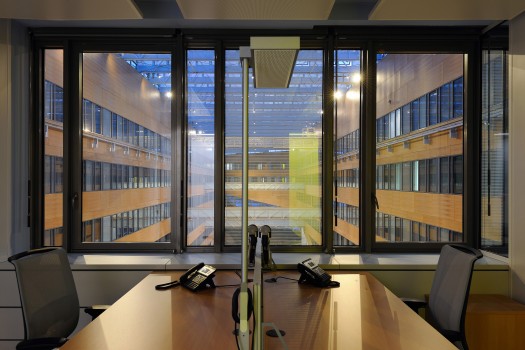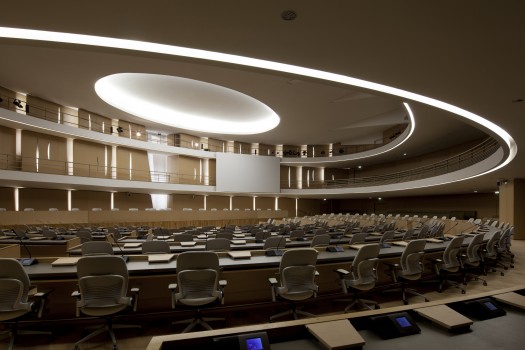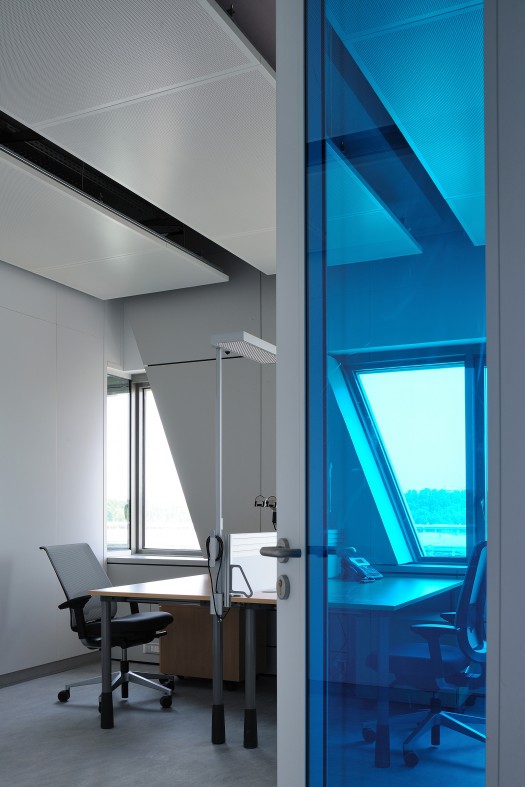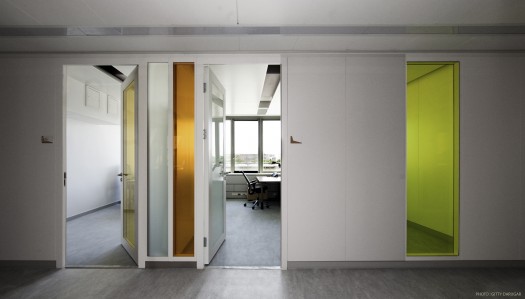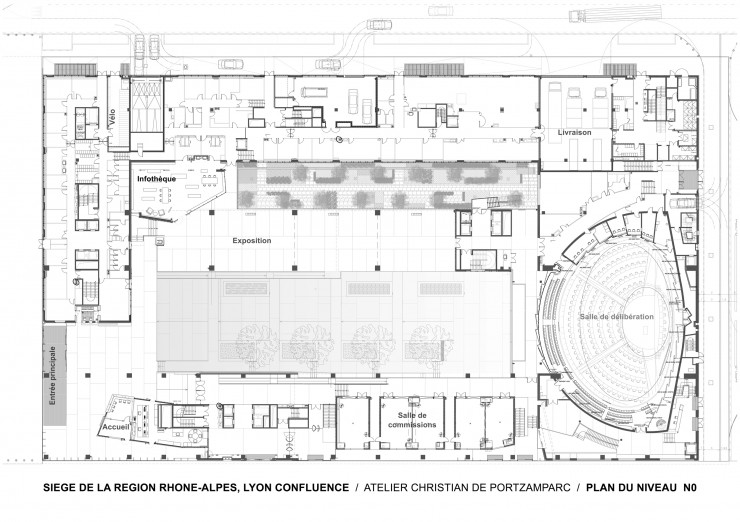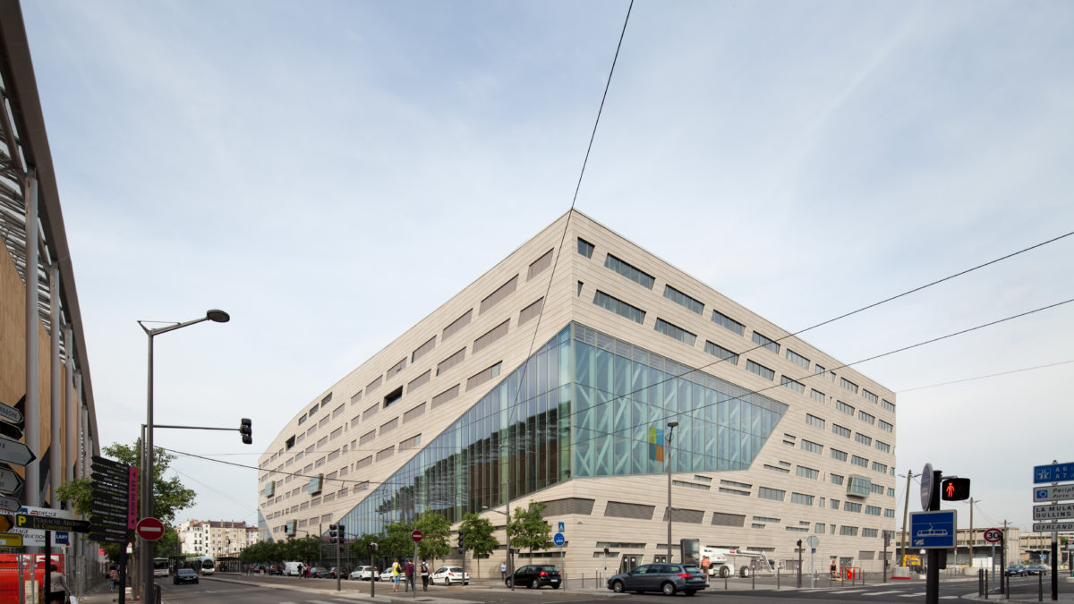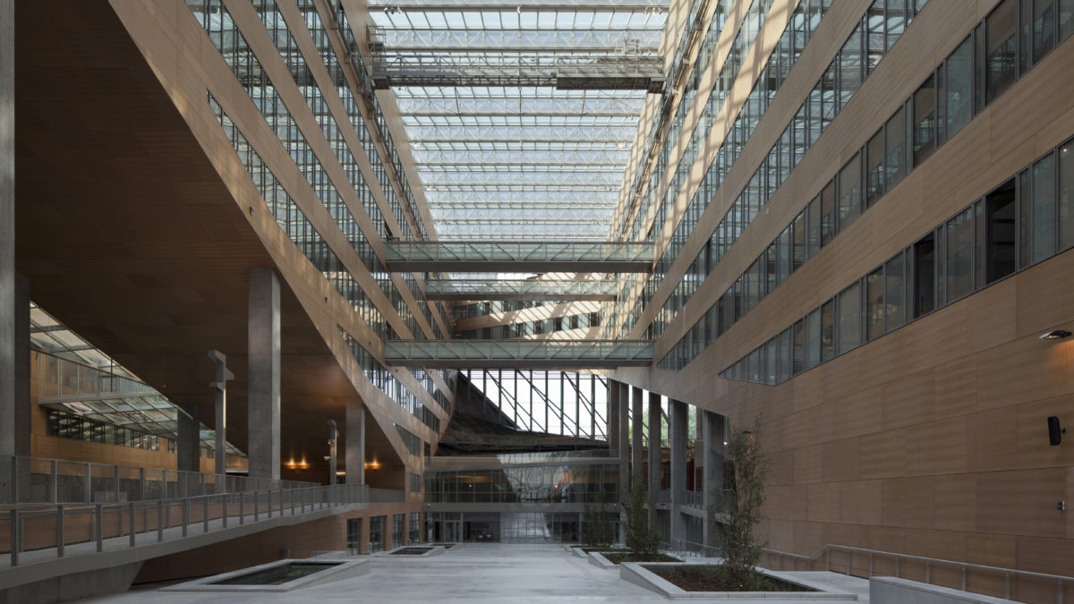Auvergne-Rhone-Alpes County Council Hall
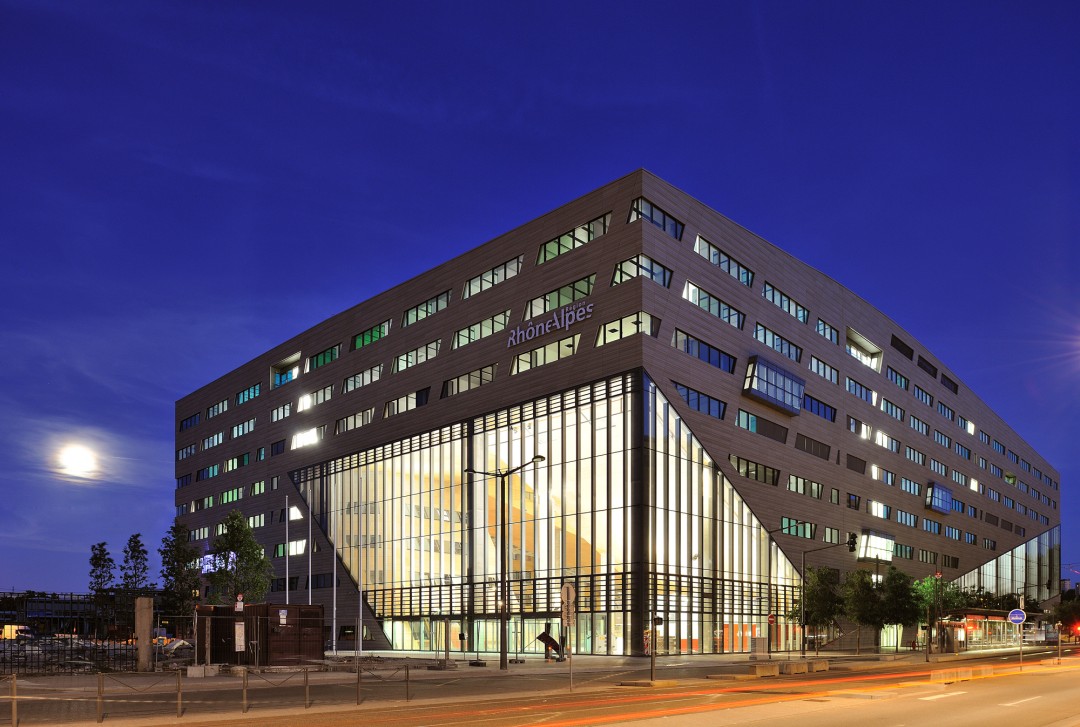
PROGRAM: Administrative and public building dedicated to the Rhône-Alpes County and accommodating offices for 1,500 employees, a conference room of 500 seats, a boardroom, reception halls, a staff restaurant and a car park.
SURFACE: 45,650 sq.m.
CLIENT: Regional Council Rhône-Alpes
ARCHITECT: Christian de Portzamparc
DESIGN OFFICES: Structure: Structures Ile de France (SIDF) | Fluids: Setec Building | Acoustic: Avel Acoustique | Scenography: Ducks Scéno | Economist and HQE®: Betrec Ig | Paysagist: Méristème | Control office: Socotec | SPS Coordinator: LCS company | Sequencing, supervising and coordination: IM Project
As the French regions grow in power, this influence must be felt in urban spaces. The Hôtel de Région Rhône-Alpes, formerly located in a park, was moved to the new Confluence neighborhood. But how do you go about turning a 40,000 sq.m. office complex into a public space where everyone can meet, while offering optimal working conditions? Christian de Portzamparc decided to create a large indoor “landscape”. This building presents a heart, made up by a vast bright internal space, a garden, a vast atrium leading to a council chamber. This network of bright interior spaces is defined, open between the office buildings which envelop and wind around and over it like a snake. This allows for a flow of natural light and provides views from multiple angles. To get from one department to another, you need to cross an interior landscape. This new type of open-block building becomes here a visible forum.
