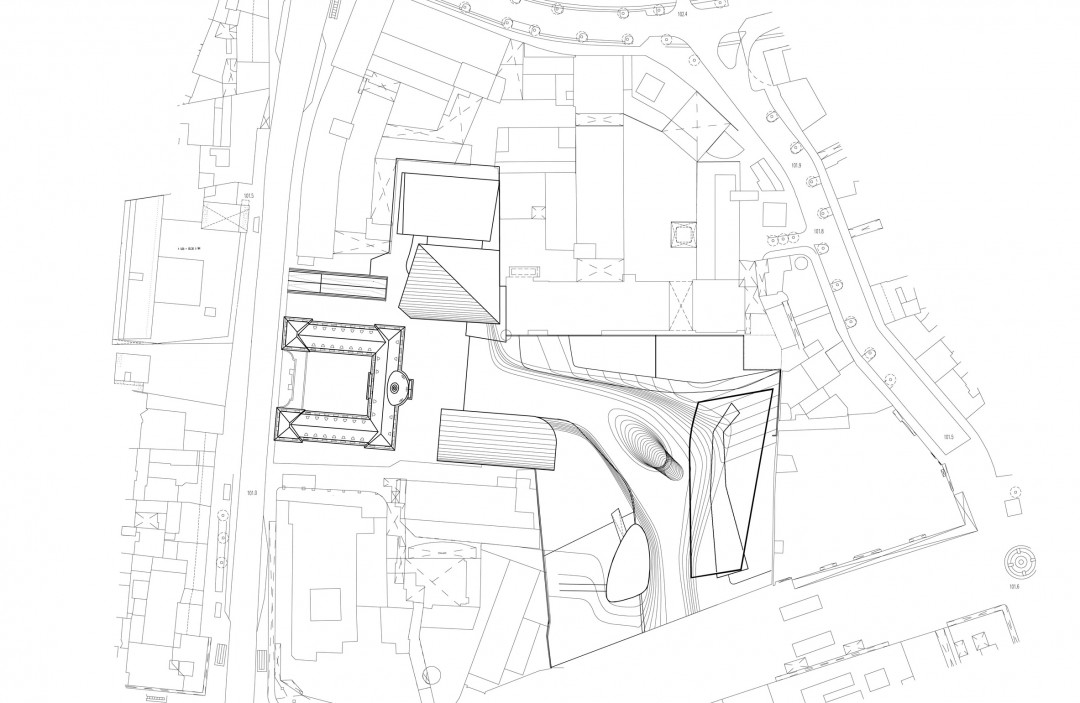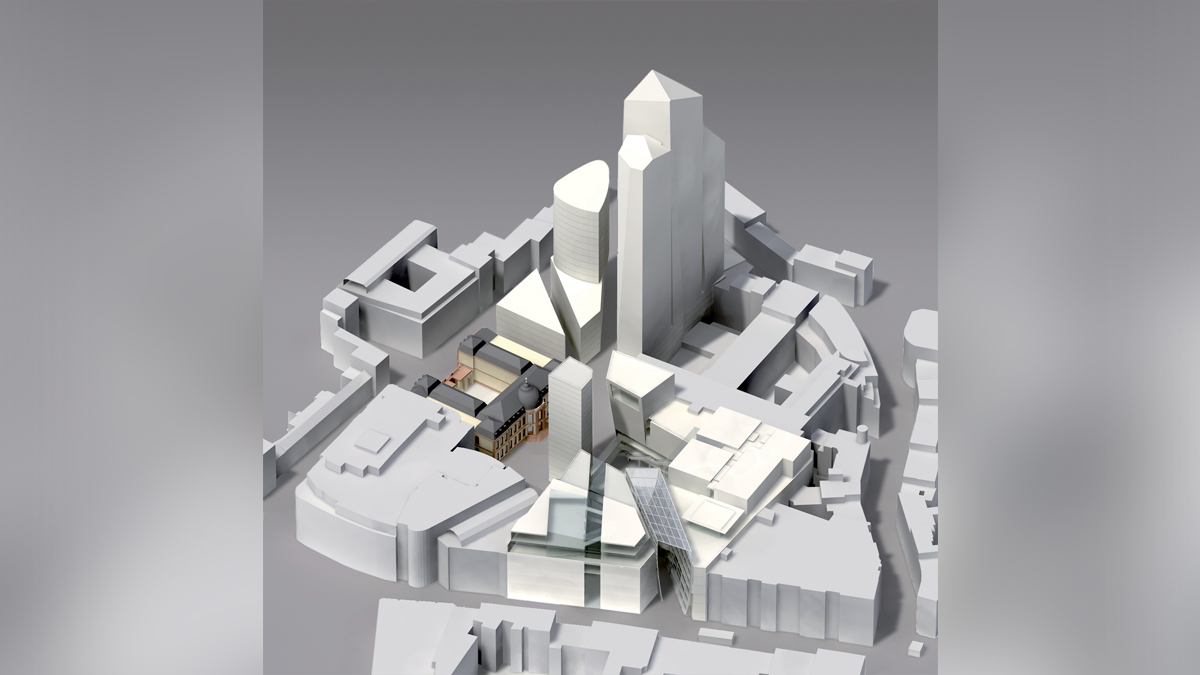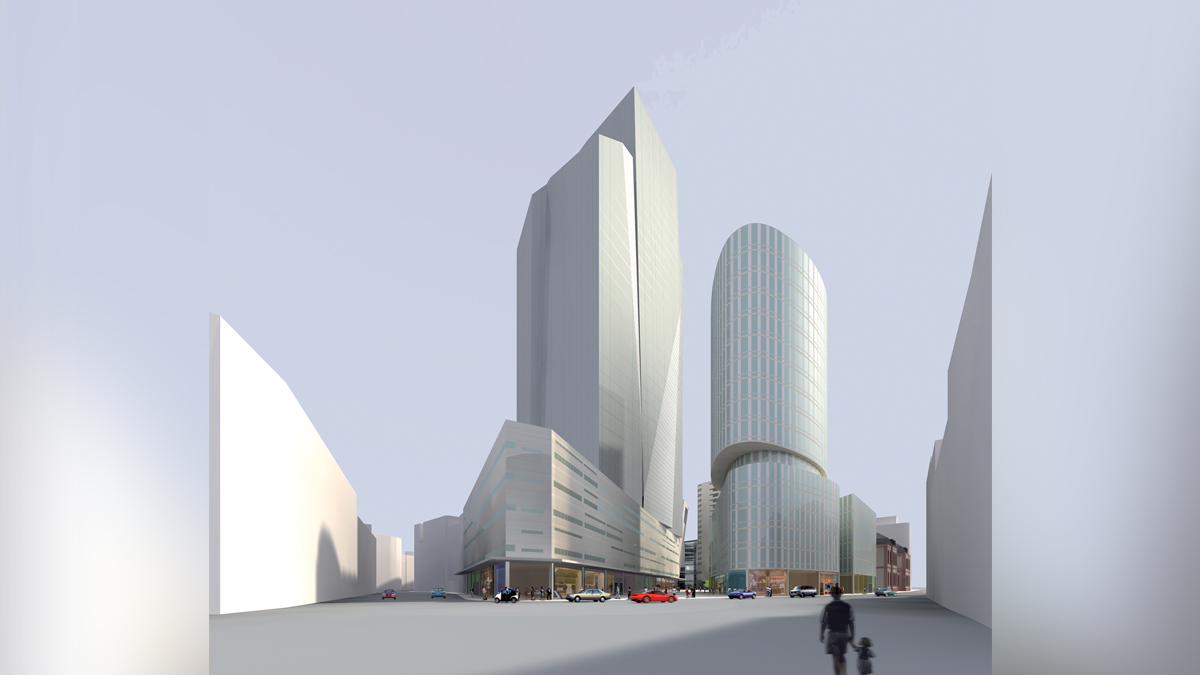FRANCFORT – Projet Zeil // non construit
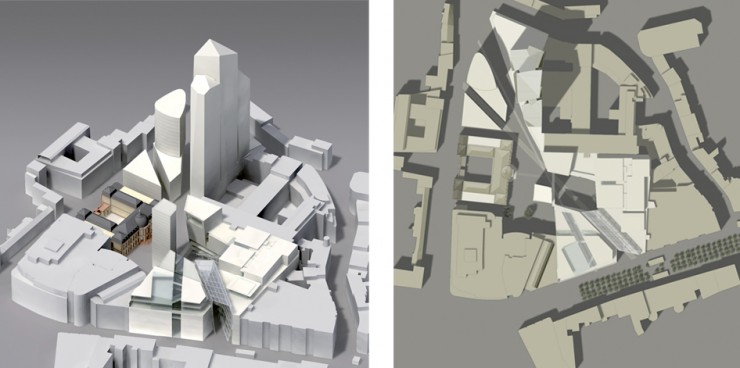
In this dense city center, the project sets a large breach across the vast block, opening it and creating a luminous street in order to integrate the two commercial centers, the hotel and the office tower into the local urban life.
This direct traverse implements lengthwise perspectives while creating addresses and allowing for greater accessibility.
The towers are twinned together according to Christian de Portzamparc’s prismatic approach.
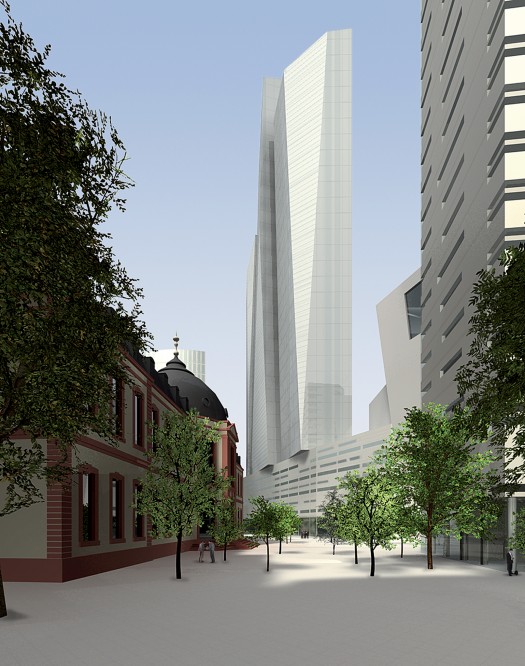
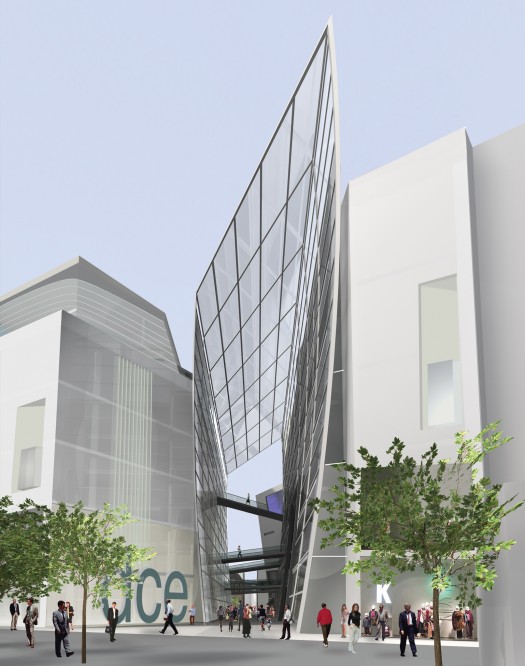
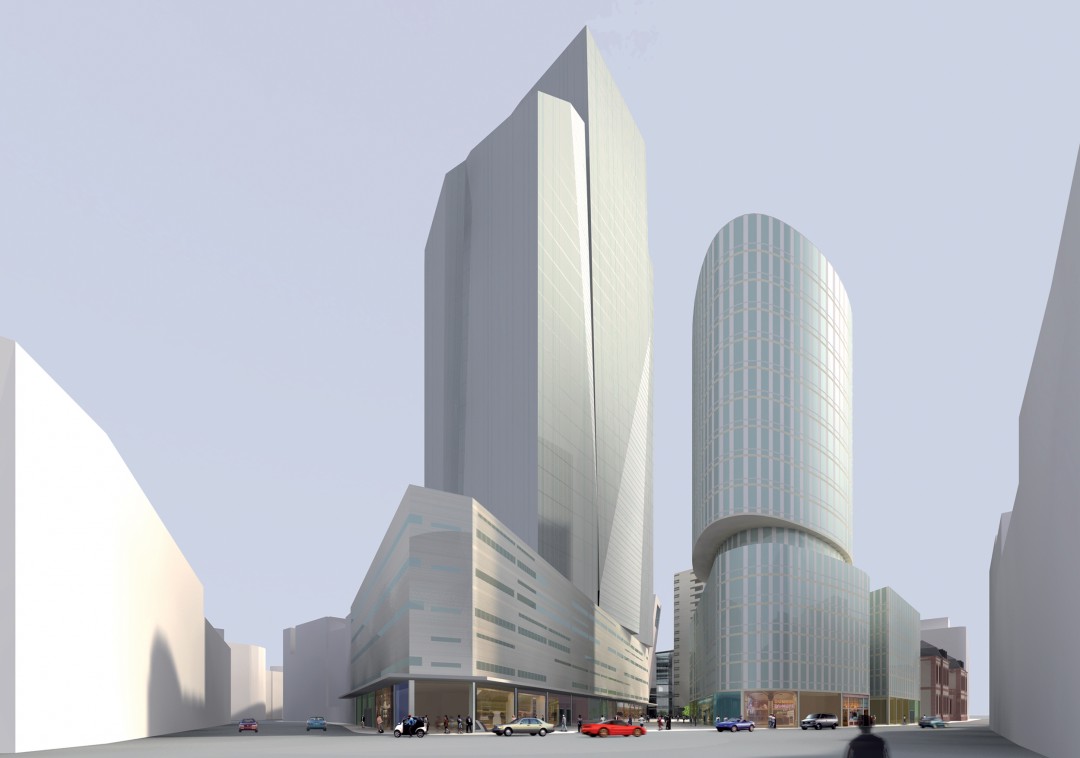
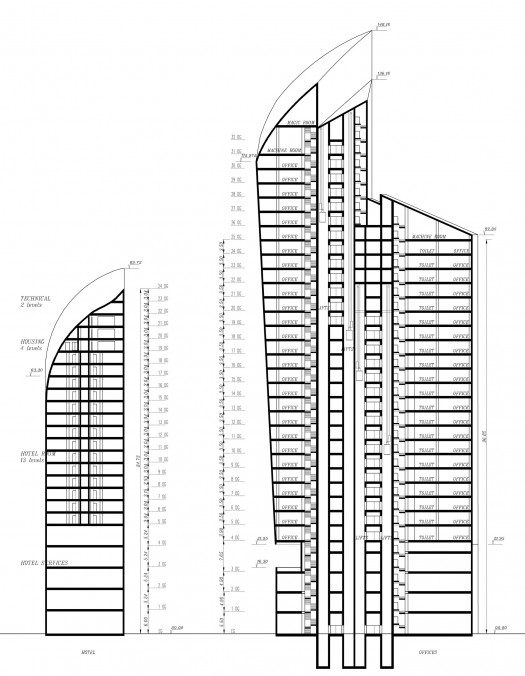
PROGRAMME
Plan masse à l’intérieur d’un « super » bloc connectant Zeil avec le Turn & Taxis Palais et les bureaux de Frankfurter Rundschau, centre commercial, tour de bureau, hôtel…
CLIENT
MAB
SURFACE
180 000 m²
Bureaux : 70 000 m²
Commerces : 55 000 m²
Hôtel, logements, cinéma, parking : 18 000 m²
HAUTEUR
148 m
