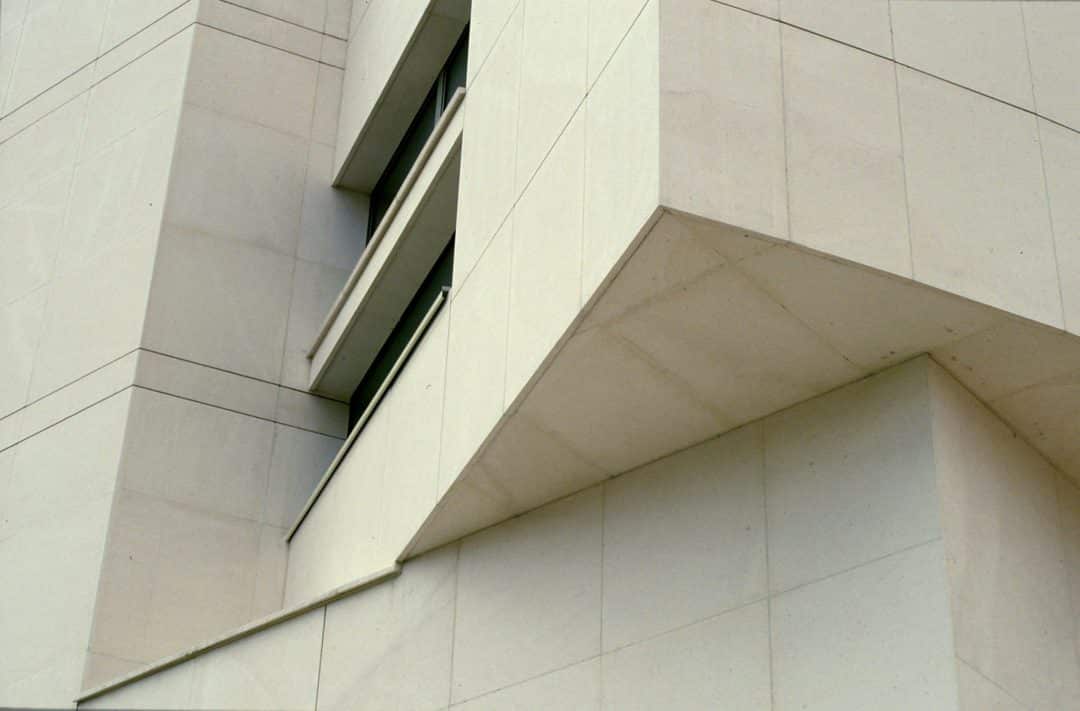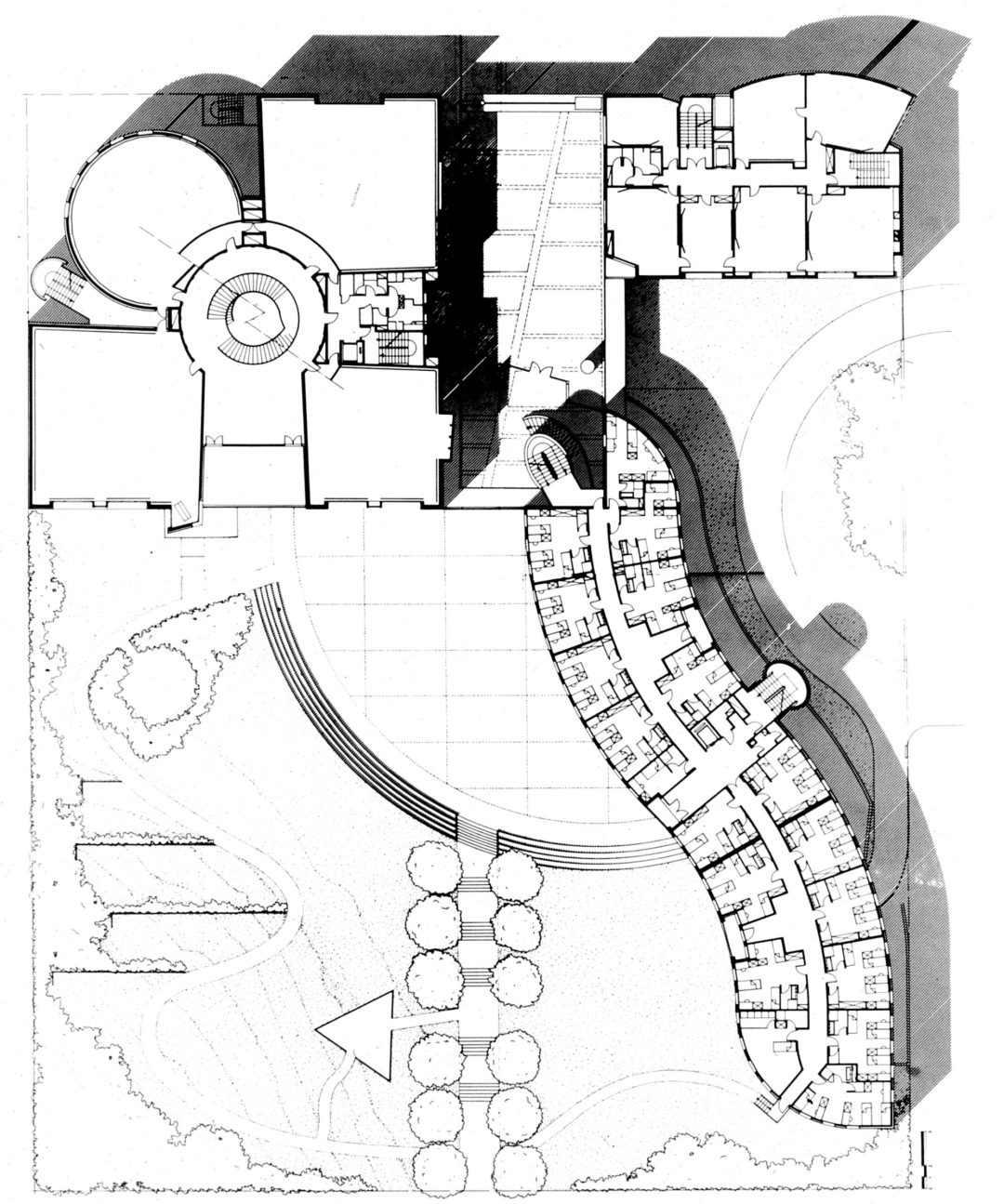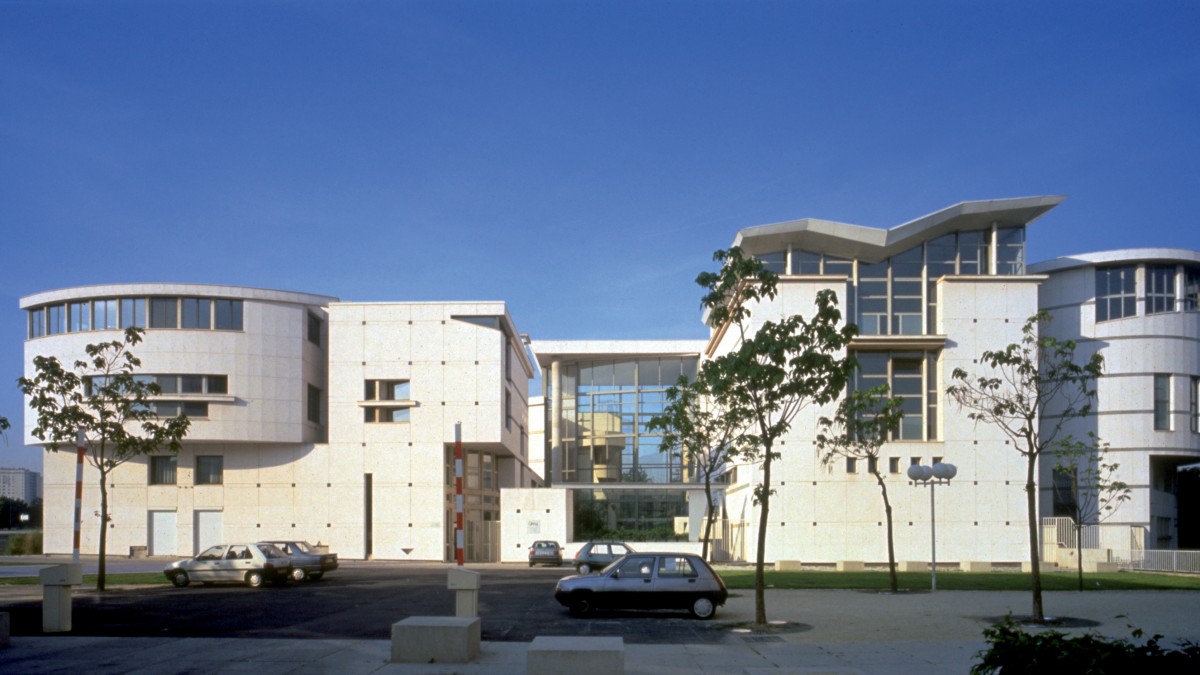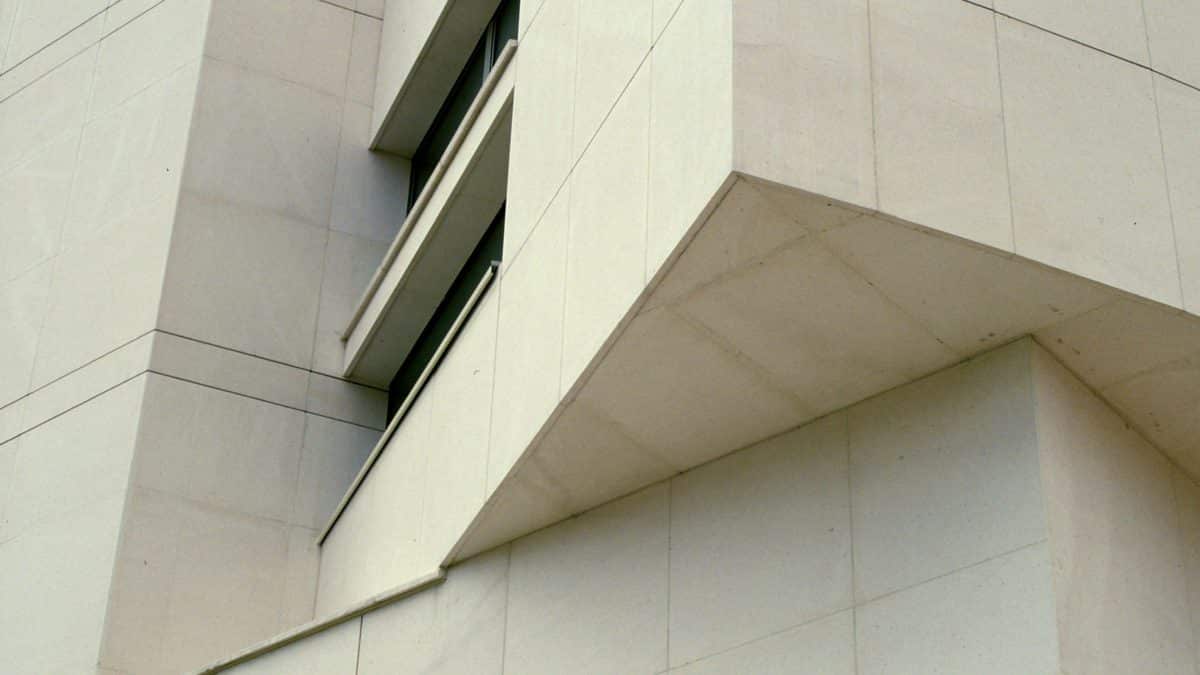Paris Opera Ballet School
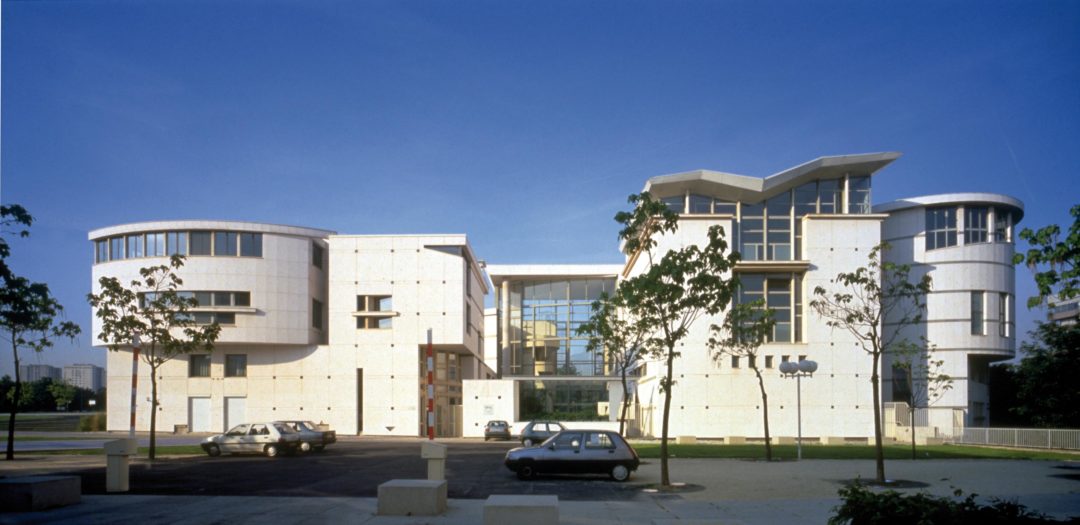
PROGRAM: Cultural facility, Dance school for 150 pupils, student accommodation (50 rooms with 3 beds), refectory, offices, meeting rooms
SURFACE AREA: 11,000 sq.m.
ARCHITECT: Christian de Portzamparc
CLIENT: The Ministy of Culture | Établissement Public pour l’aménagement de la Défense (EPAD)
ARTISTS: Pierre Buraglio, Roland Cabot, Béatrice Casadesus
In 1983, the French Culture Minister, Jack Lang, decides that the Paris Opera Ballet School should be better installed, to leave the Palais Garnier (Paris, France) and to move closer to the Parc de Nanterre, near Paris (France). While the pupils went to the high school in the afternoon, after the hours of morning dance at the Opera, and returned at home at night, this new project was going to make them internal students.
Christian de Portzamparc was awarded the contract by suggesting protecting these cuts between these three key moments in each student’s day by a dissociation of the school into three distinct buildings: the dance building, the teaching and administrative building, and the accommodation wing turned towards the park. A glass structure links the movement between the three sections and modulates relations between the city and the park. The teenagers and children are invited to explore a fourth world: a garden and courtyard facing the park.
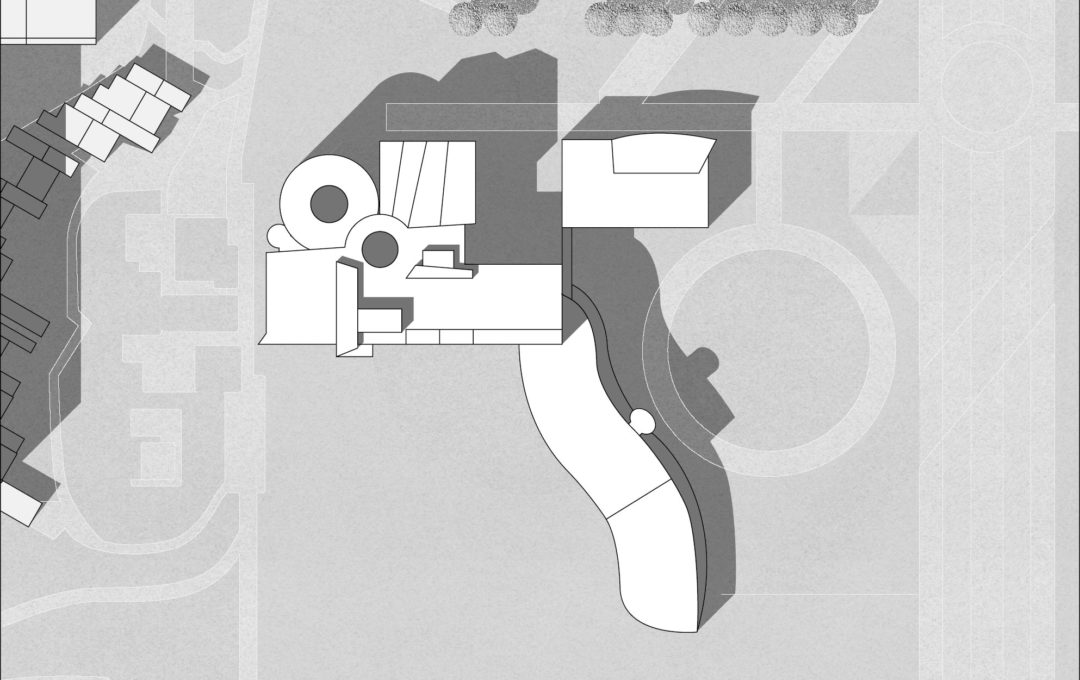
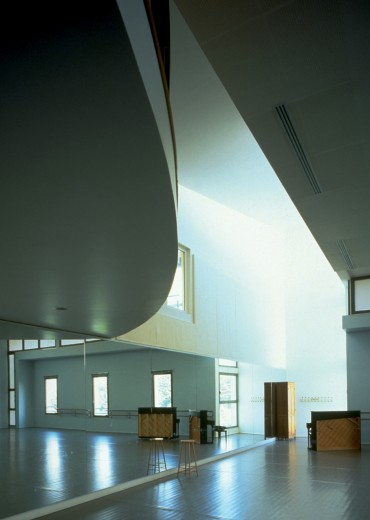
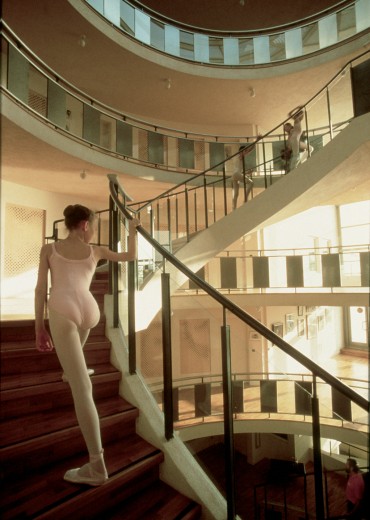
In the dance building, the grand spiral staircase leads up to dance studios positioned along a panoramic walkway, gradually revealing the various rooms, distant views, the park and the landings where students meet.
The layout of student rooms were developed with the pupils.
The dance is a celebration of space. The architecture is the medium of the movement. The dancing room belongs to the dancer, what the painter’s white canvas is for the artist. Seeing in order to move, moving in order to see.
