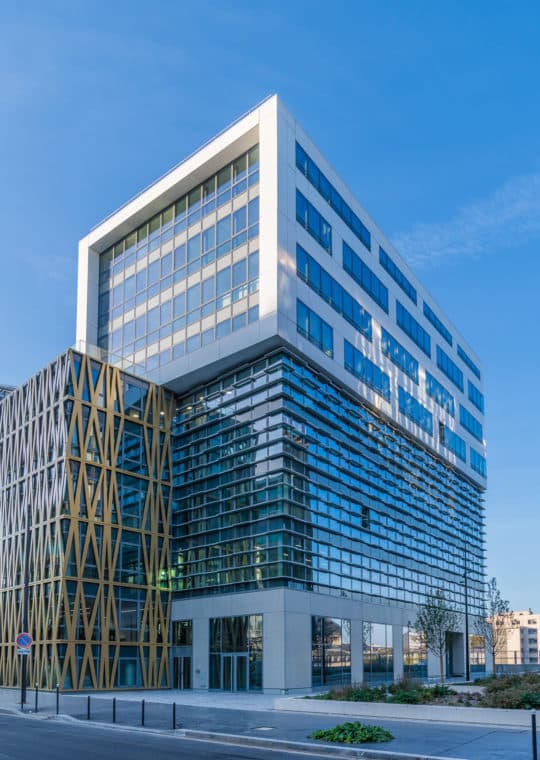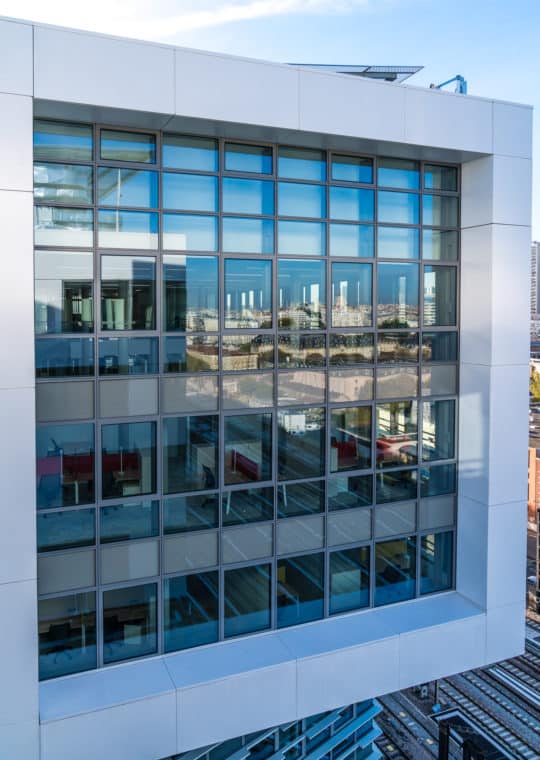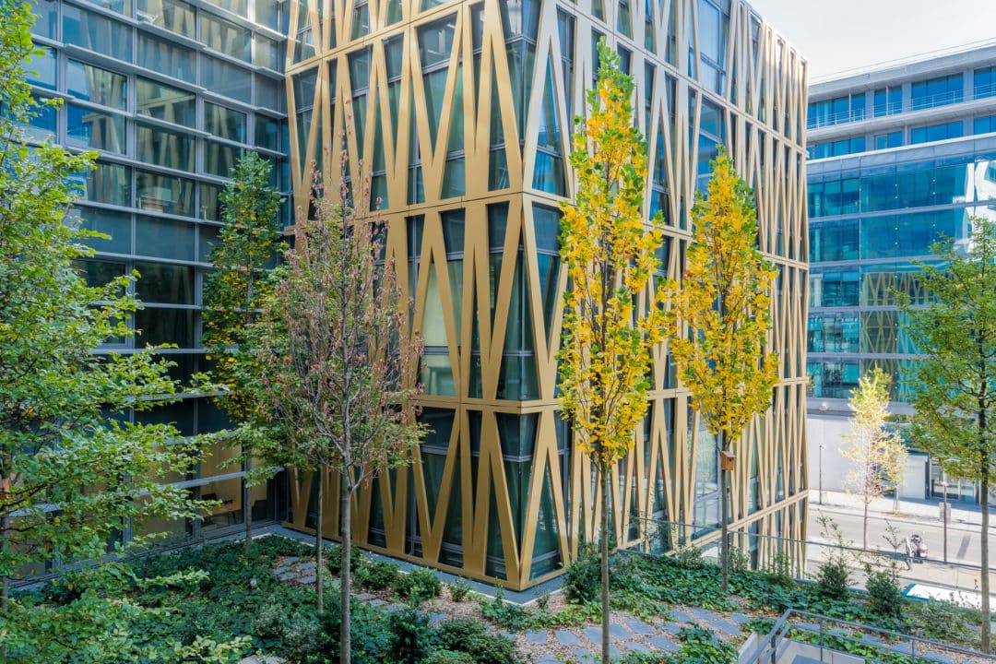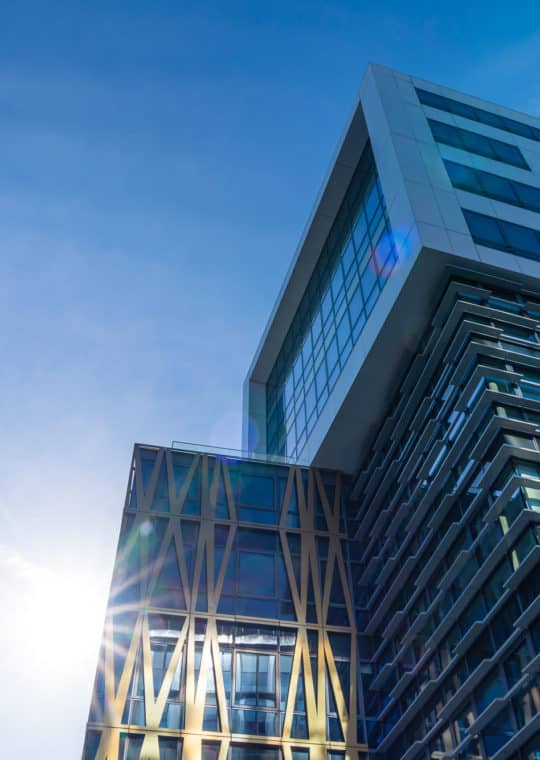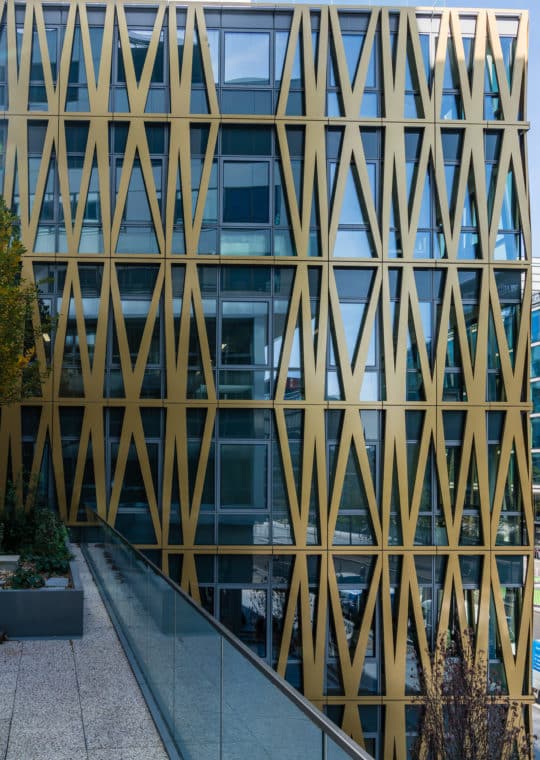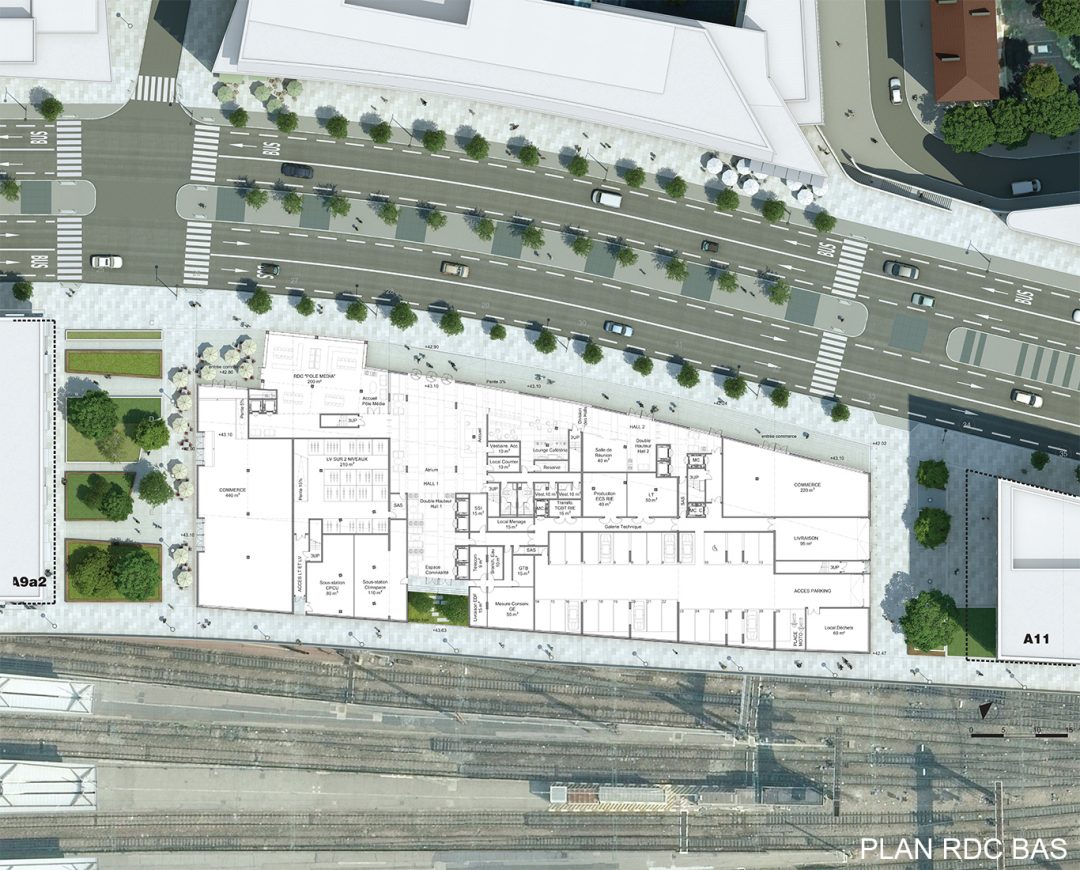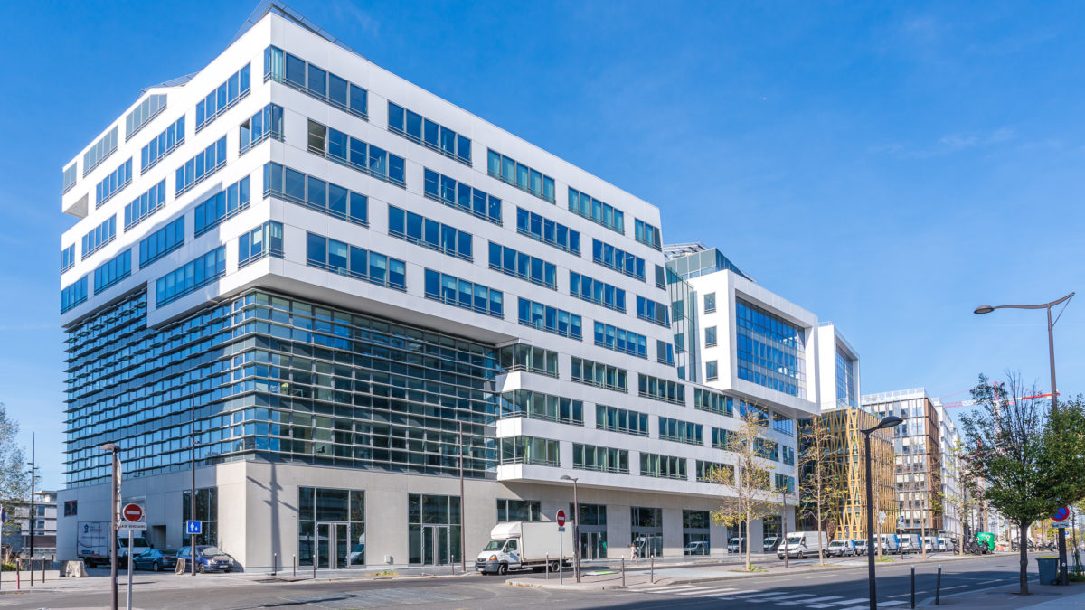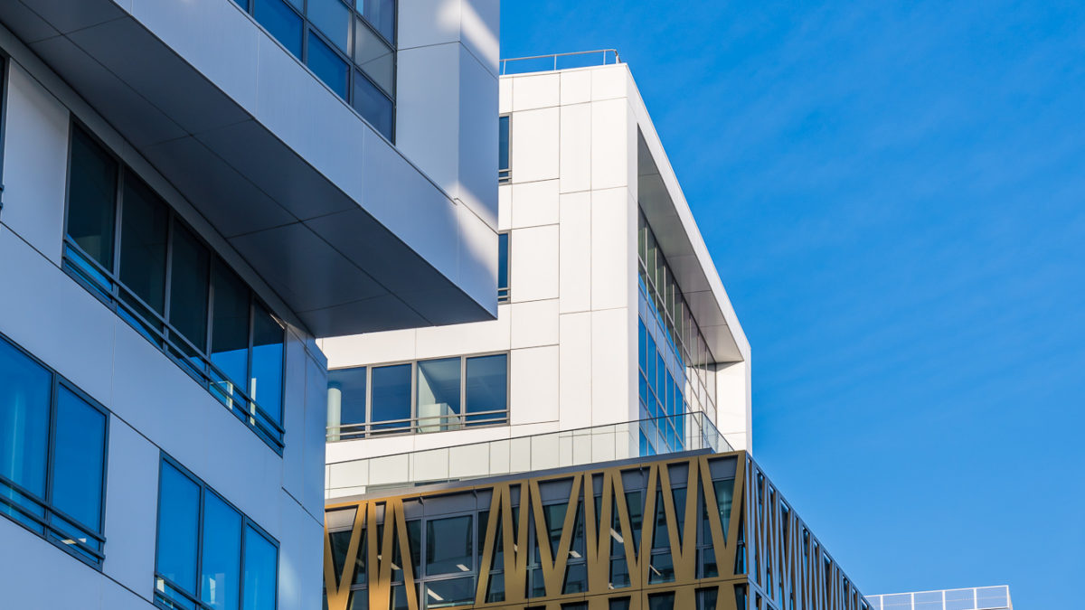MASSENA – A9B Island – LE GALAXIE
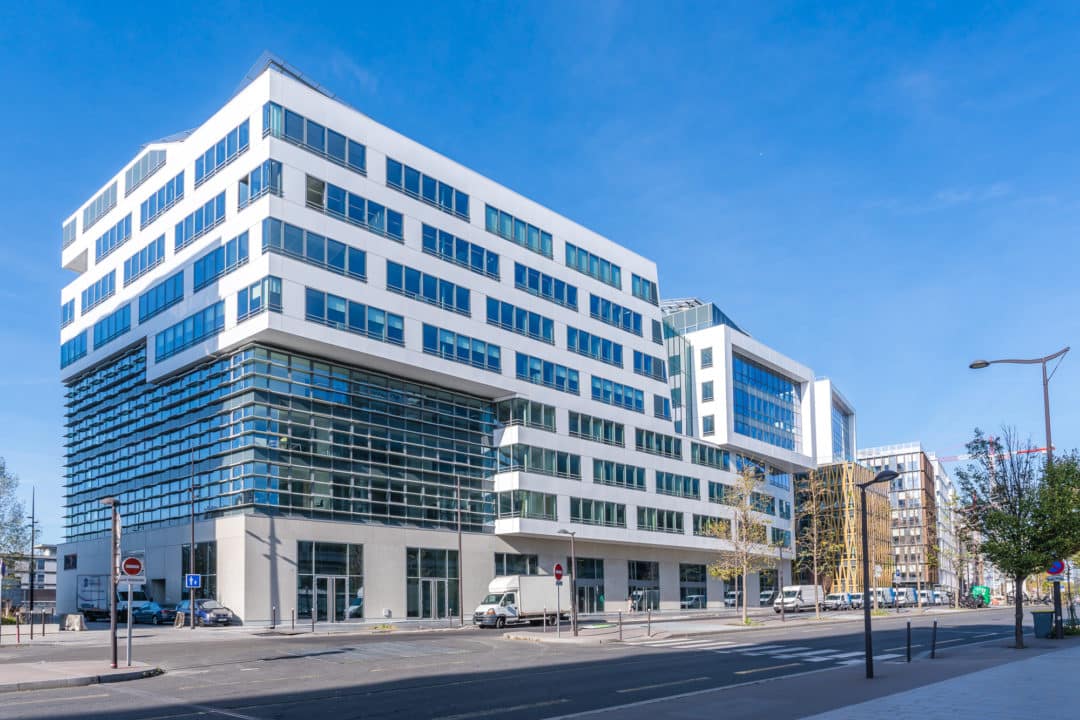
Thanks to its architectural design, this property development can be divided into two or three entities with independent superstructures. It is organized into three main areas:
- Ground floor: access for pedestrians, motorized vehicles, bicycles and deliveries, lobby with lounge and meeting rooms, commercial outlets and utility areas, changing rooms for ground-floor fitness center.
- First floor: building services with staff restaurant including executive dining room, cafeteria, meeting rooms and fitness center.
- Upper floors: offices and accessory services, relaxation terraces.
Two independent ground-floor lobbies may be created on avenue Pierre Mendès France; the main double-height lobby with a double aspect opens south. Possibility to divide approximately 2,600 sq.m. of office space into cubicles.
PROGRAM: Office building over rail tracks close to the Gare d’Austerlitz, commercial outlets, parking lots, in a Reichen&Robert block plan
SURFACE AREA: 22,500 sq.m. net floor area
CLIENT: Kaufman&Broad
ARCHITECT: Christian de Portzamparc
DEVELOPER: SEMAPA
CONTRACTOR: Bateg
CONSULTING ENGINEERS: Safety consultants: CSD-Faces | Acoustics: AVEL Acoustique | Fluids and structures: JACOBS | Environment HQE®: IOSIS | Facade: Group Goyer
The building is certified as:
- HQE, Exceptional (higher than “Excellent” market standard)
- BREEAM, Excellent
- Effinergie + label (corresponds to RT2012 – 40%).
