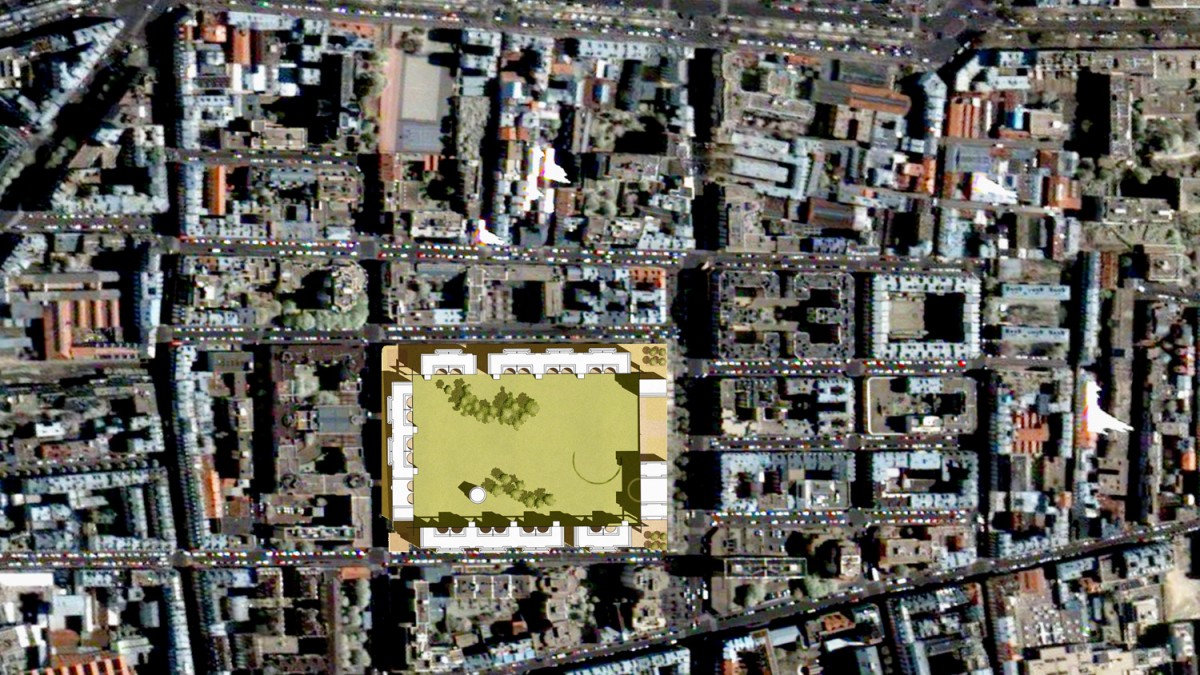PARIS – LA ROQUETTE // non construit

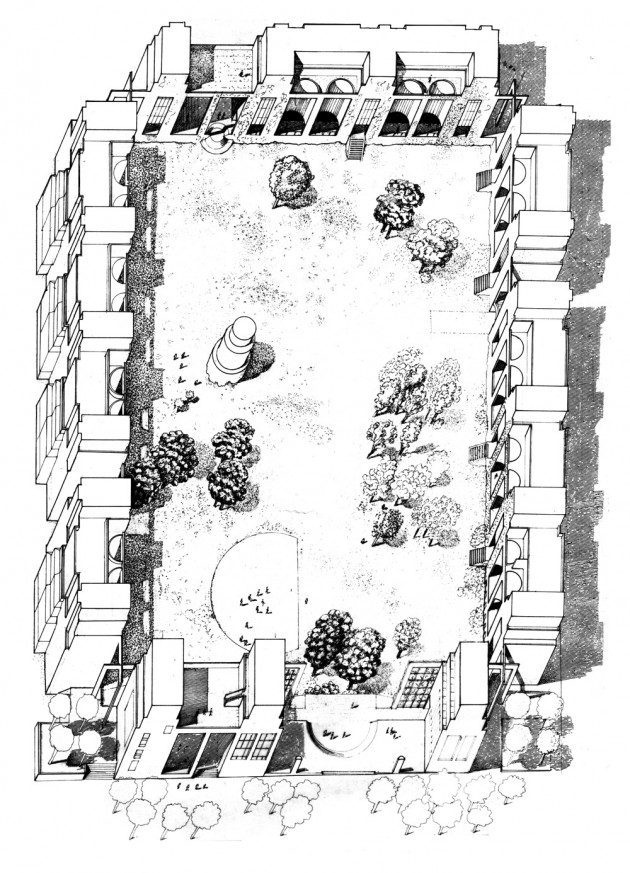
In 1974, in his project for the competition of La Roquette, Christian de Portzamparc created a vast green-space central plaza on the site of a former prison, surrounded on four sides by a rhythmic series of buildings and housing, a rectangular slice of forest, transposed into the city of Paris.
“The threshold of the concept of space: the emotional experience of emptiness, its physical, sensory, symbolic importance.
The constitution of space as an interior public room, open to the sky.
Architecturing the space of a city instead of assembling architectural objects ; the word space is cliché. What reality does it have today, when techno-economic logic constrains all architecture to being nothing more than the production of objects, cells, bars, towers, pyramids. The city becomes a succession of separate architectural unities, individual, indifferent to their location, isomorphic: their form is always dictated by an internal necessity and the urban space; the exterior is only a second form, the base on which the objects attach themselves, a residue that will attempt to lead afterwards. A universe of objects in a come-and-go cycle of goods and the proliferation of signs.
I have wanted to, in the project La Roquette, operate in reverse, make the effect of the presence of space dominate. It is no longer understood to be a neutral support to the passive consummation of signs but a ‘symbol’, a sensitive form that represents itself.
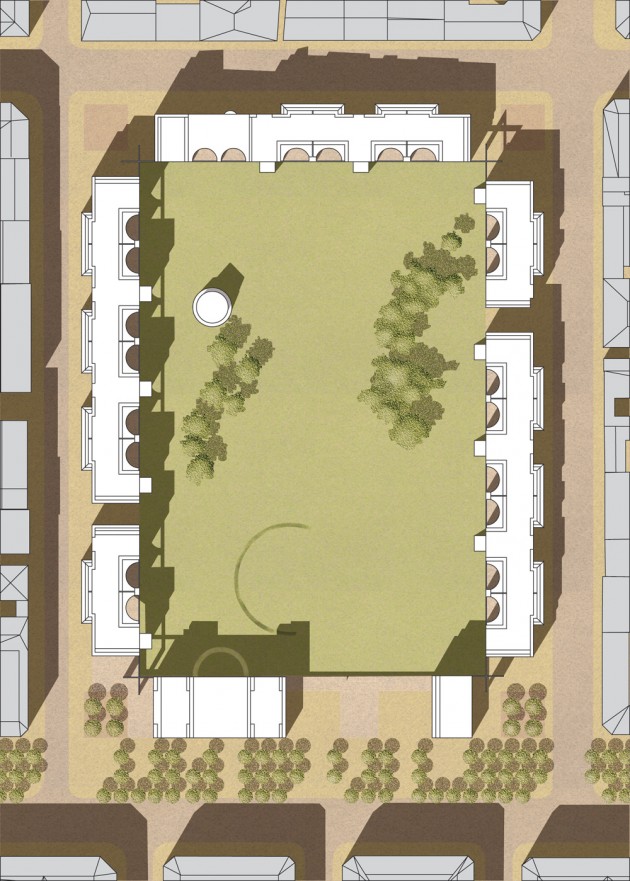
I wanted to imagine a planted monument in Paris, a garden open to all uses, bordered by retail, cafés, restaurants, public services and housing.
Around a 100m x 150m public park, retail, neighborhood facilities and one hundred and fifty dwellings.
This is a place on which the grass and the trees would have grown: a vast urban space invaded by nature or rather a section of nature enshrined in the city. The plantation goes until the base of the buildings, climbing up their facades. It is not ‘designated,’ it is the buildings that surround it, that designate it, that keep it within its limits.
These buildings envelop the central space, giving it form. They establish a metric gauge within the 140 meter length that is made of pillars and niches, of glass and plants: the façade splits, a glazed housing envelope, walls of the park.
A semi-covered public gallery overhangs this garden-place on its four sides like a quay. It serves the businesses, the access stairwells to the housing units, linking the ensemble to the neighborhood and to the garden in a way that is very clear in its form and full of potential in its experience.
The niches create, between the public domain and the housing, an intermediary space that preserves the special unity and the public character of the garden. They bring light deep within the housing units, sparing angles of slanting images. “
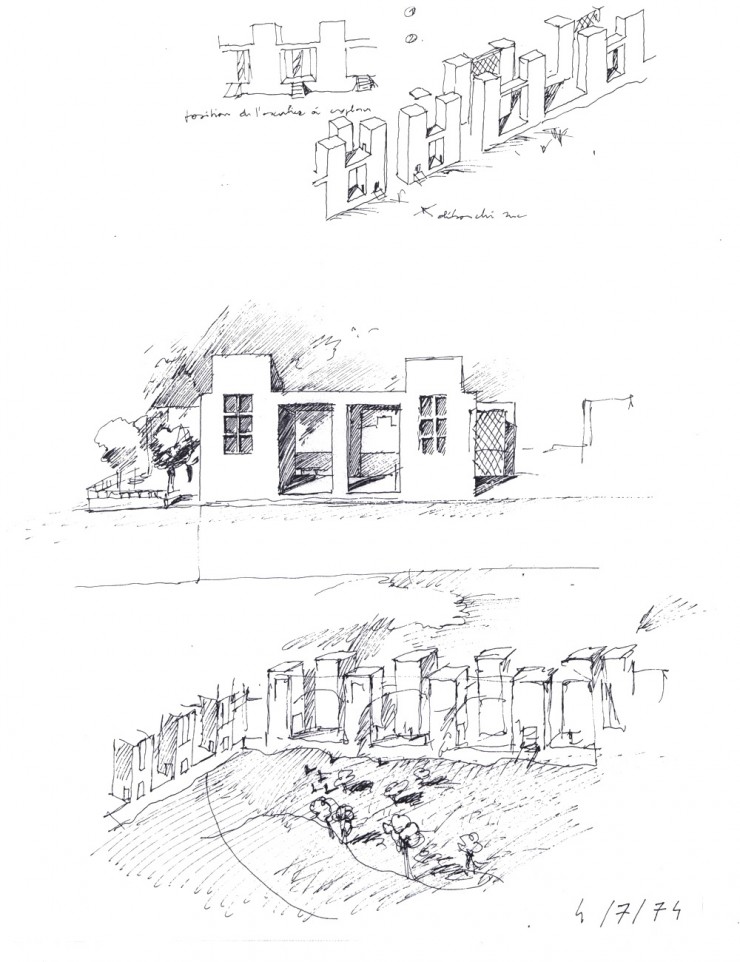
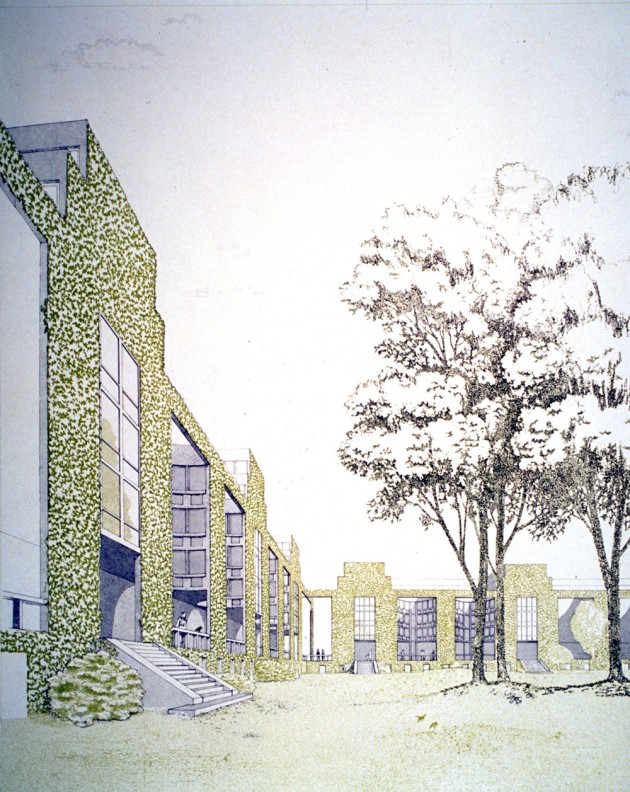
PROGRAMME
150 logements, commerces, sur les terrains (libérés) de l’ancienne prison de la Roquette
CLIENT
Ville de Paris
