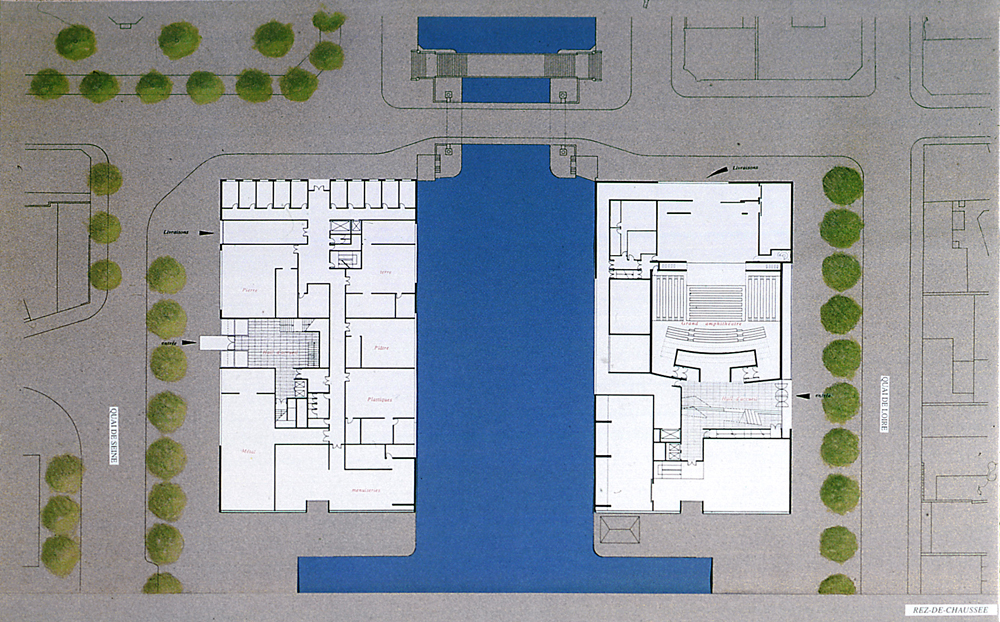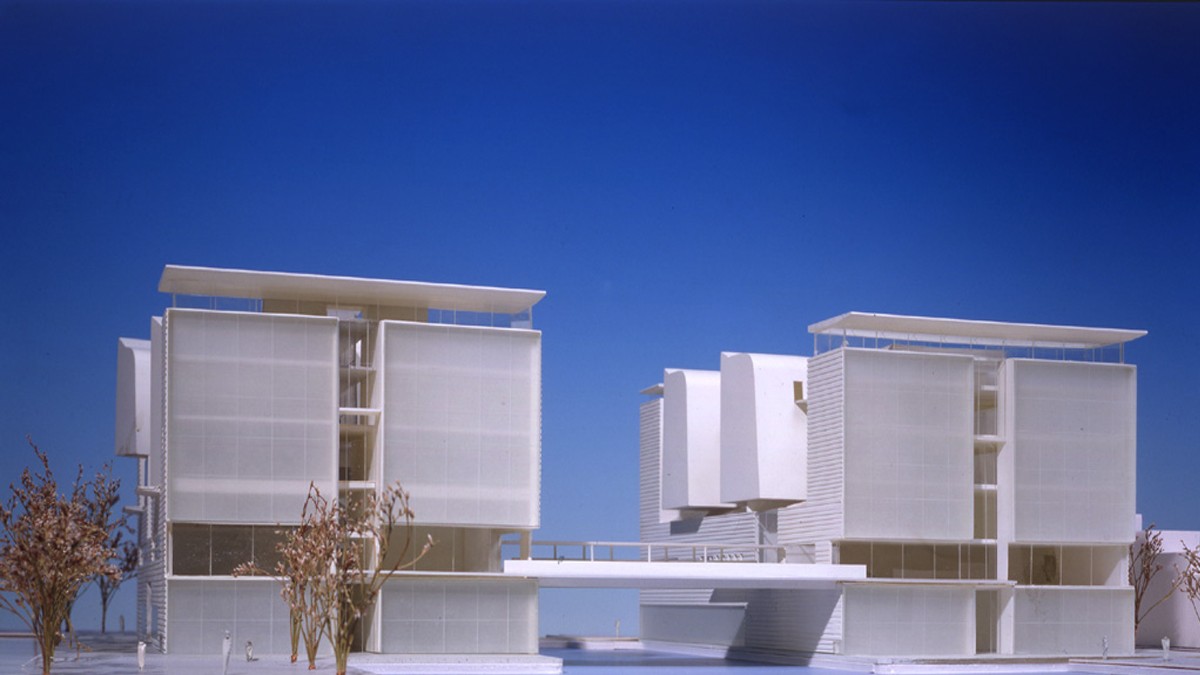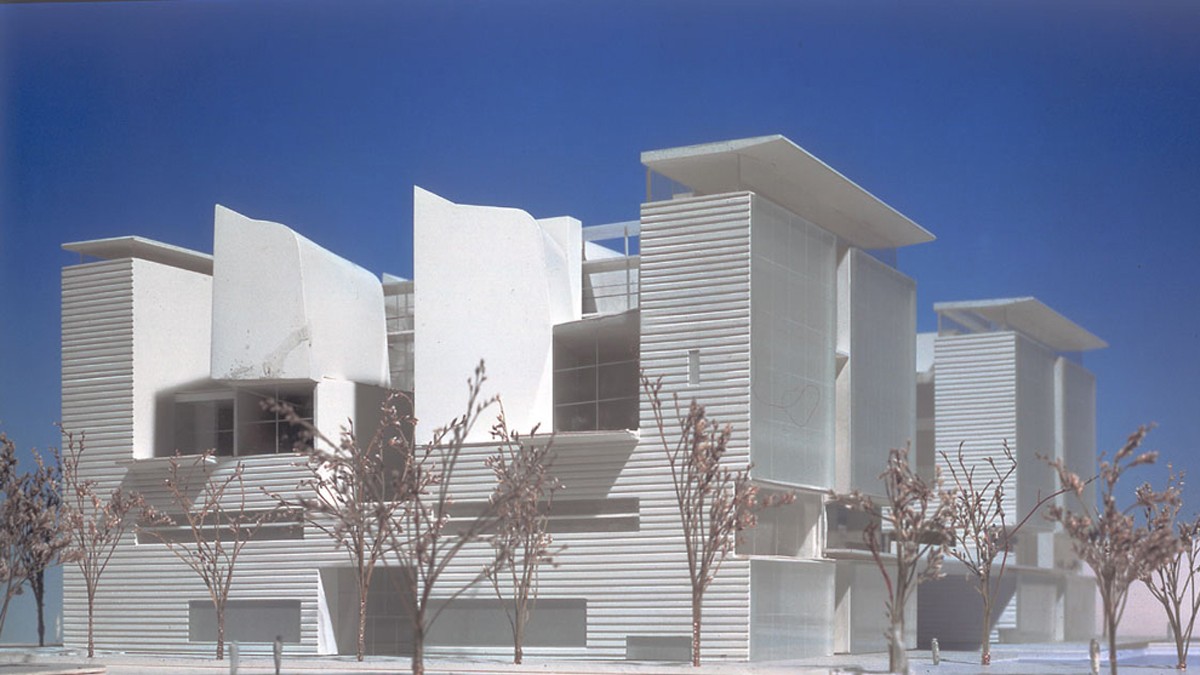PARIS – ÉCOLE DES BEAUX ARTS // non construit
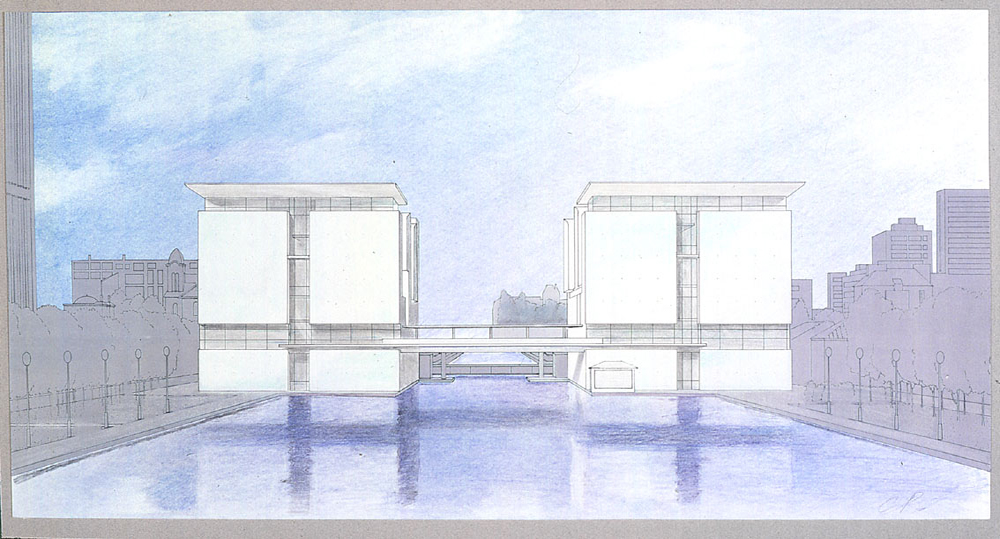
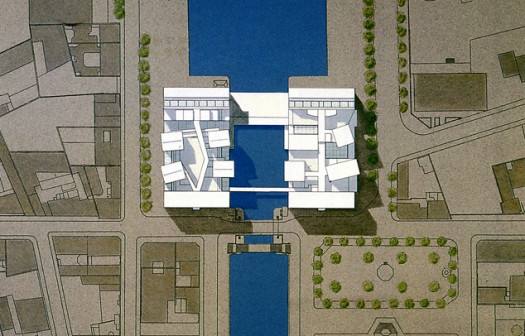
This project is set on the La Villette basin, an immense, pure rectangle of water delimited at one end by Ledoux’s famous Retonda, and at the other by two large warehouse buildings, which it was planned to replace. The carefully thought out programme provided for two distinct orders : compact plinth-blocks restitute street alignments and house of lecture theatres, libraries, workshops, studios and common space, while the roof terraces – veritable plots of land – distribute residential studios into an artists’ housing estate. On the south side, white reflecting walls on the north side.
The school takes the forms of a suspended city. Cellars and attics, plinths ans studios, but also the basin and the canal façades give the buildings meaning and strong identity, forming a complex geography in wich you can easily find your way, but where you can also get away from it all. Everyone can find a place to build nest in these “trees”- an image that Christian de Portzamparc intended for this school concept, which draws on lessons learned in his work on the conservatory of the CITY OF Music concerning the interplay between individuals and groups
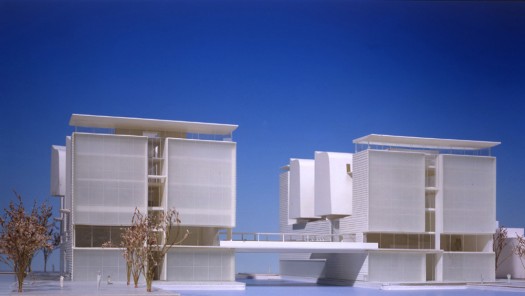
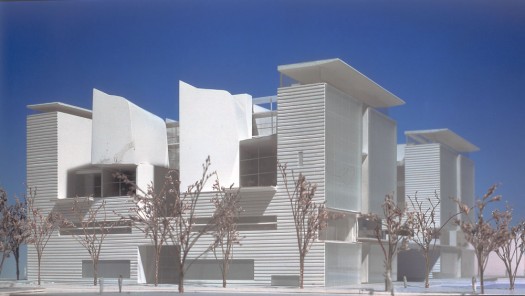
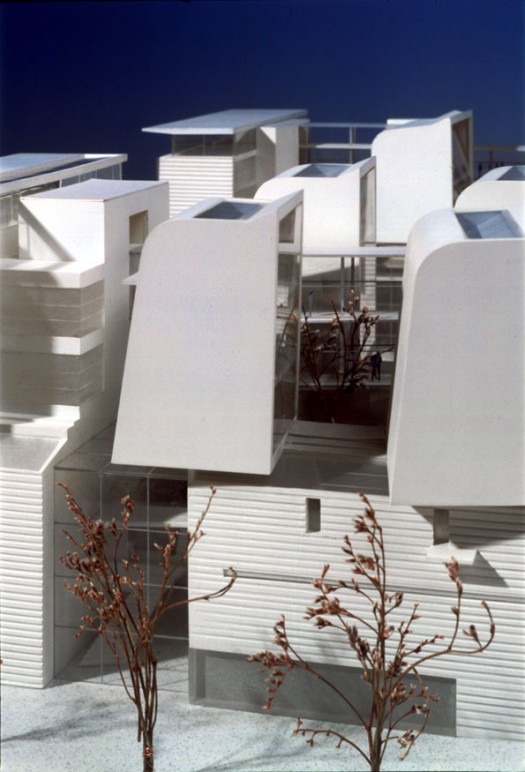
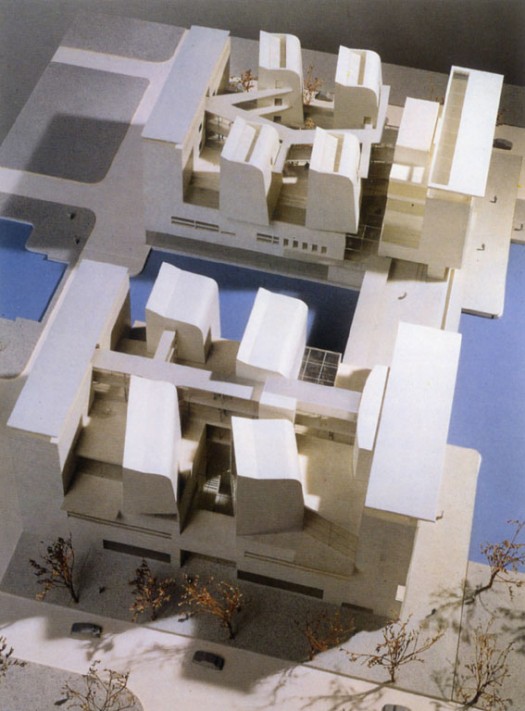
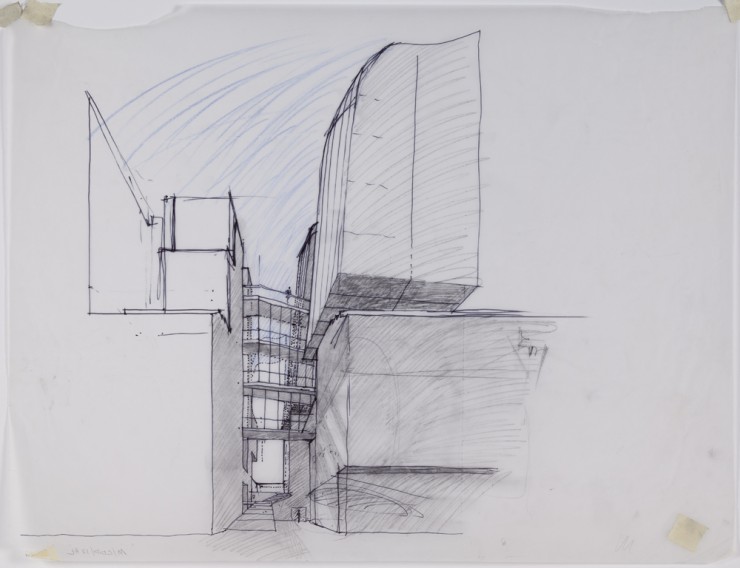
PROGRAMME
Construction de la nouvelle École des beaux-arts de la Ville de Paris à la place des deux magasins généraux
CLIENT
Ville de Paris
SURFACE
