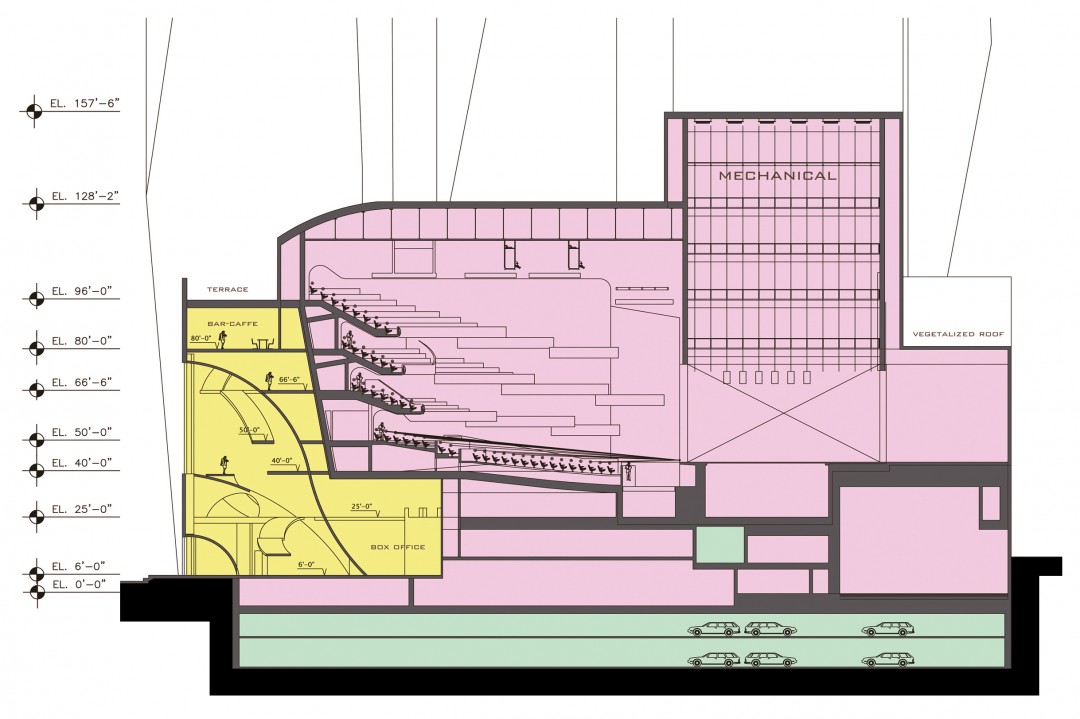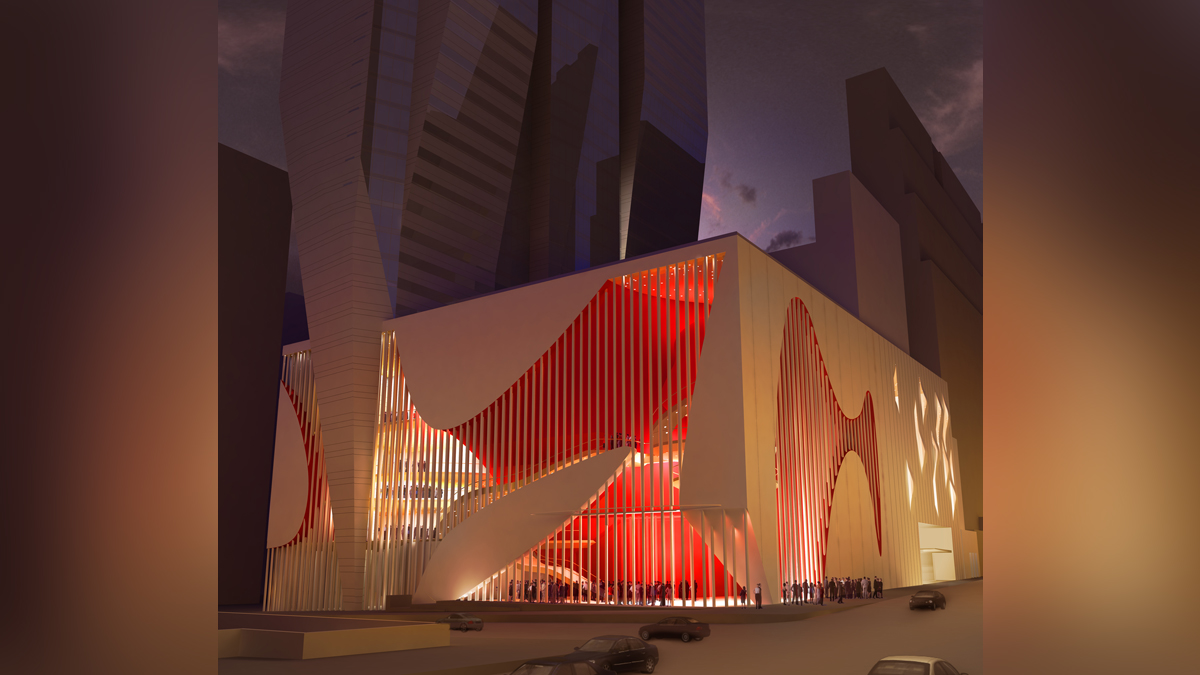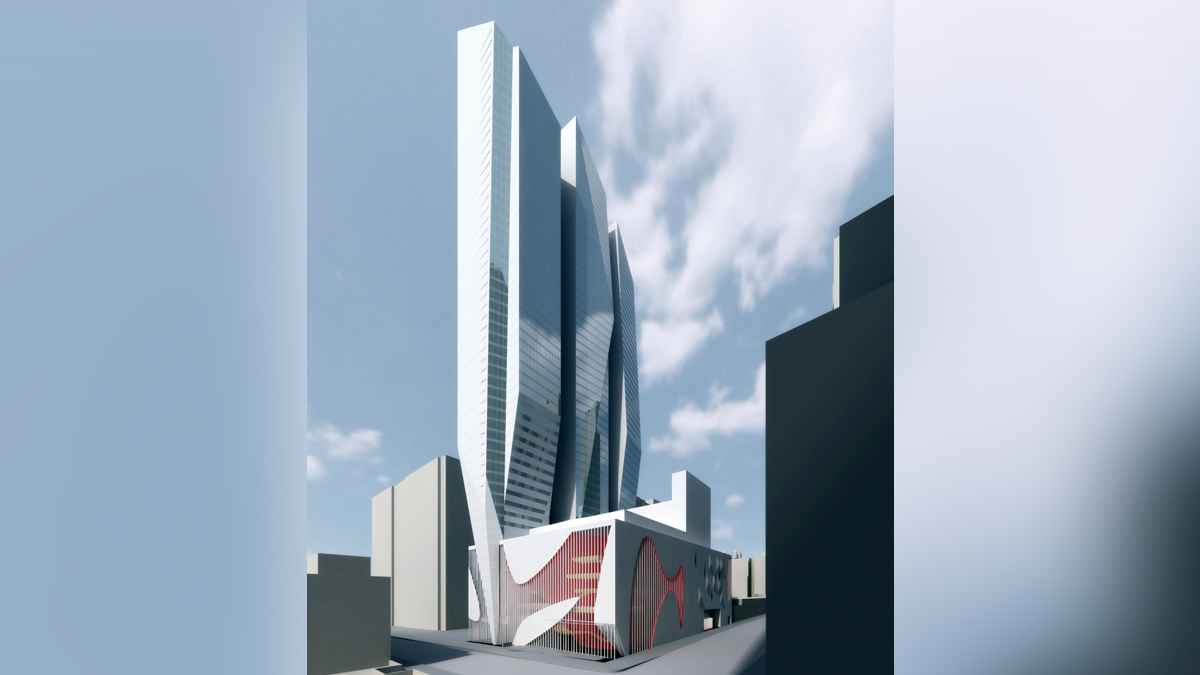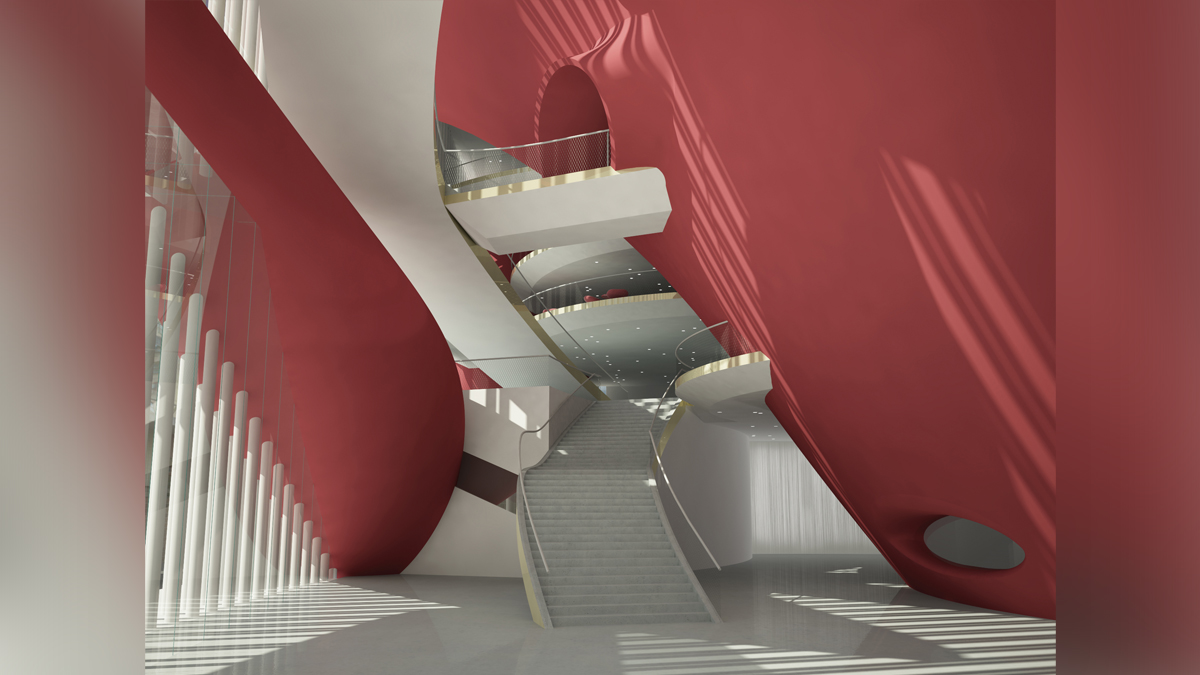Opéra de New York // non construit
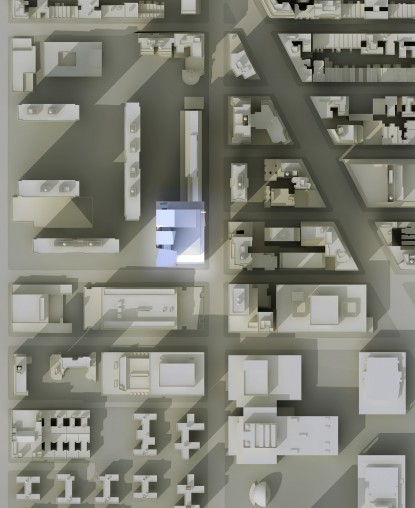
In 2005, the New York City Opera wanted to move to a plot of land acquired by Albert Kalimian on the site of the Red Cross, next to the Lincoln Center, where they planned to build a new opera house, offices and accommodation.
By proposing to construct a public, non-profit building, the developer was awarded additional « air rights » by city hall, the right to build a tall structure.Christian de Portzamparc responded to this dual brief with a geometric collision between the apartment blocks and the opera house. Towers thrusting towards the sky from the façade of the theater accommodate the apartments forming a vertical signal, while at the level of Amsterdam Avenue the auditorium’s sphere floats in a square volume determined by the alignment of the street and protected from it by a filter of slim columns that define the façade. In between the plane of the façade and the bulb of the theater, the foyers levitate amongst the ramps and the footbridges leading to the various spaces. The arrows of the residential towers starting from the base of this filter magnify the presence of the theater at the heart of New York City.
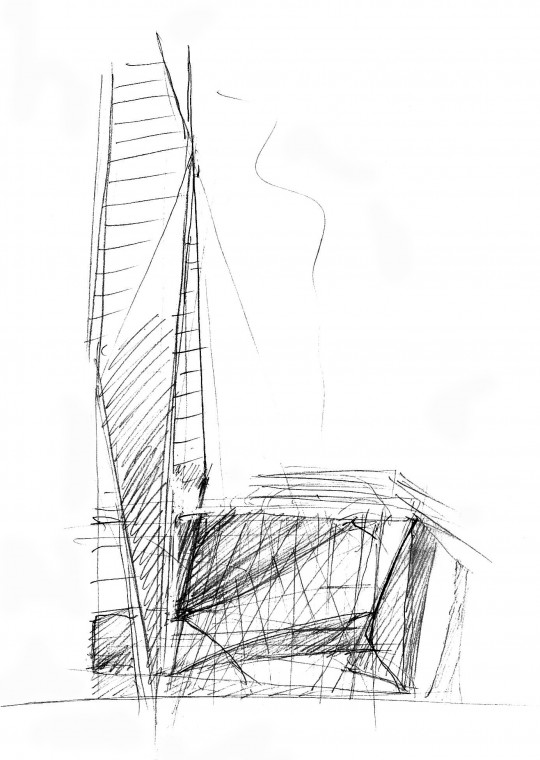
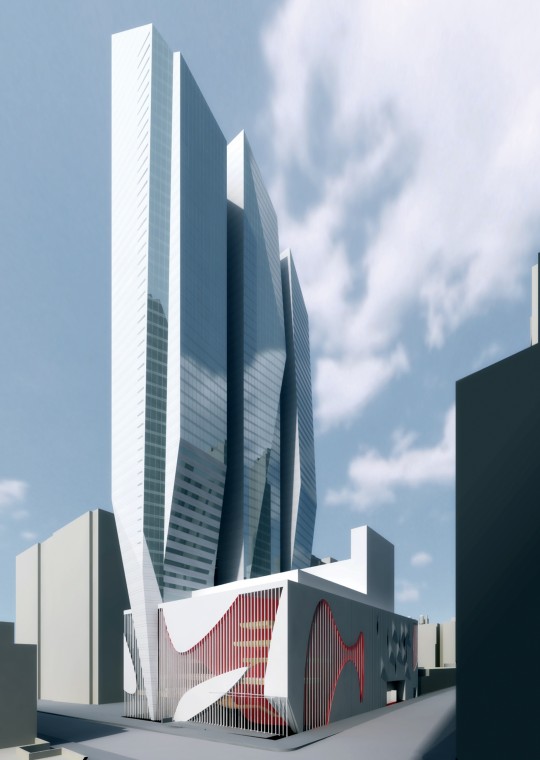
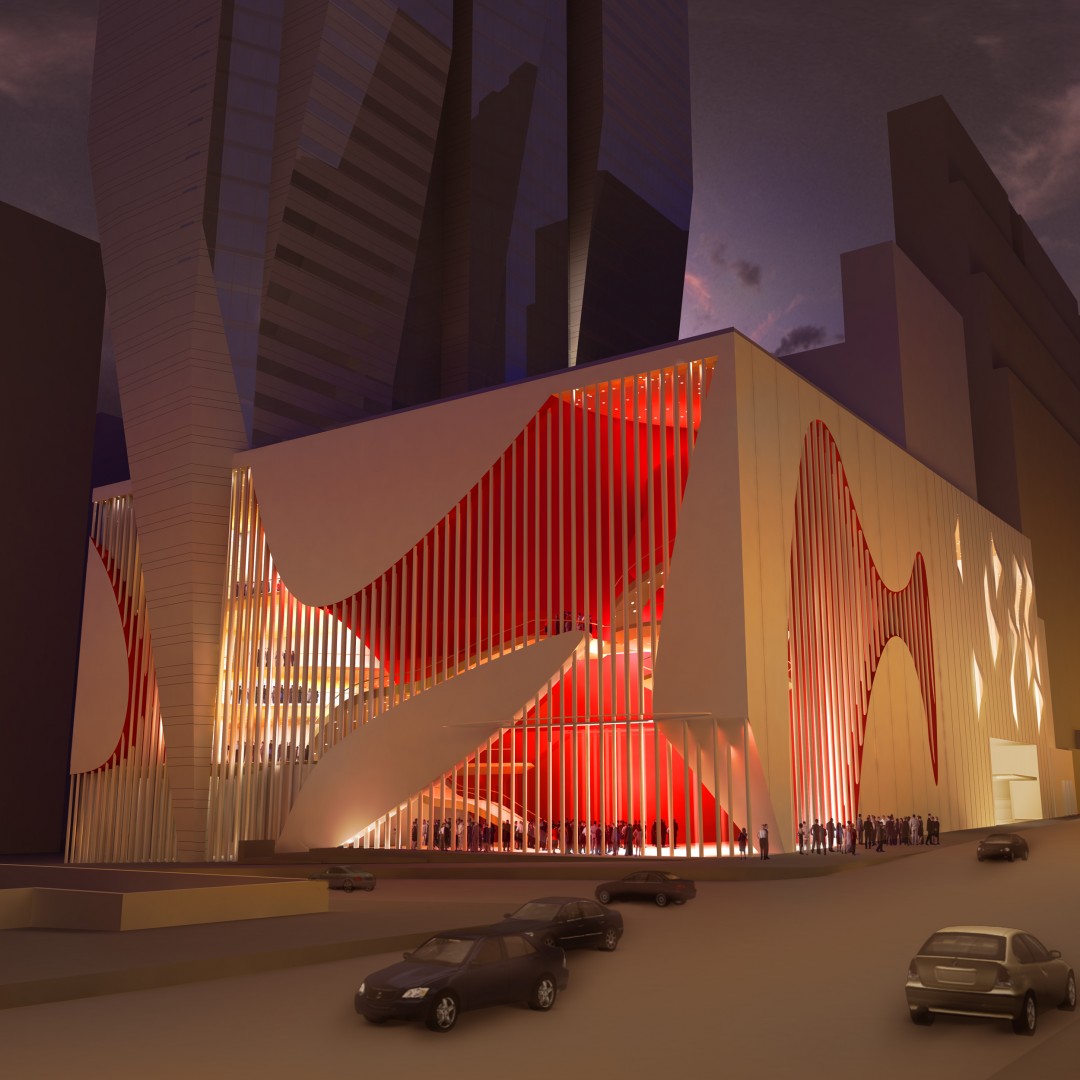
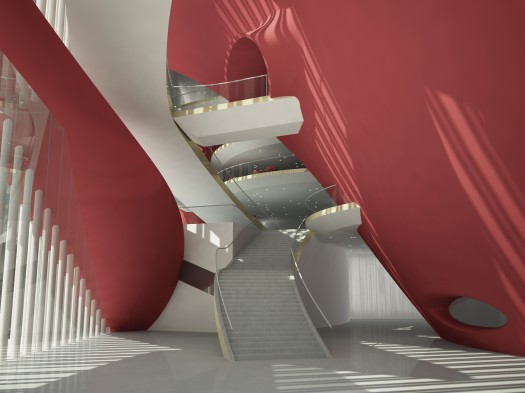
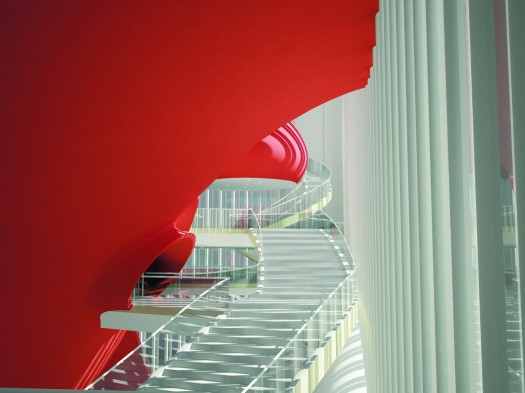
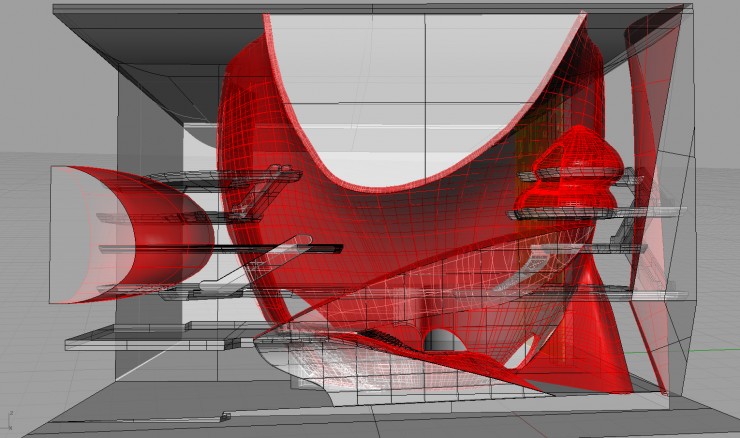
PROGRAMME
Programme mixte avec équipement culturel et logements.
Opéra : conception des façades et des espaces publics (foyers) du nouvel Opéra, comportant également un restaurant, une salle de musique de chambre et des commerces.
Logements : trois tours de 43 étages et 180 mètres de hauteur.
ARCHITECTE
Christian de Portzamparc
architecte d’intérieur
(auditorium et commerces) Hugh Hardy
CLIENT
A+R Kalimian Reality
New York City Opera
SURFACE
Opéra (espace public): 6 000 m²
Logements : 61 000 m²
HAUTEUR
180 m
