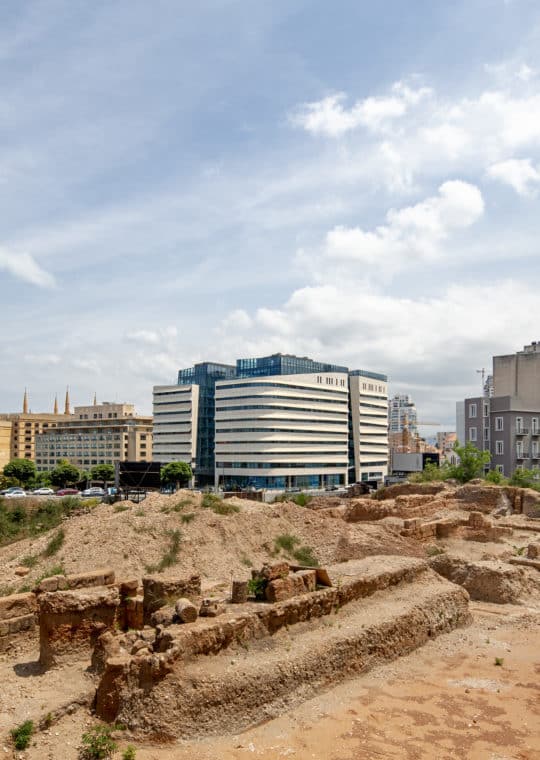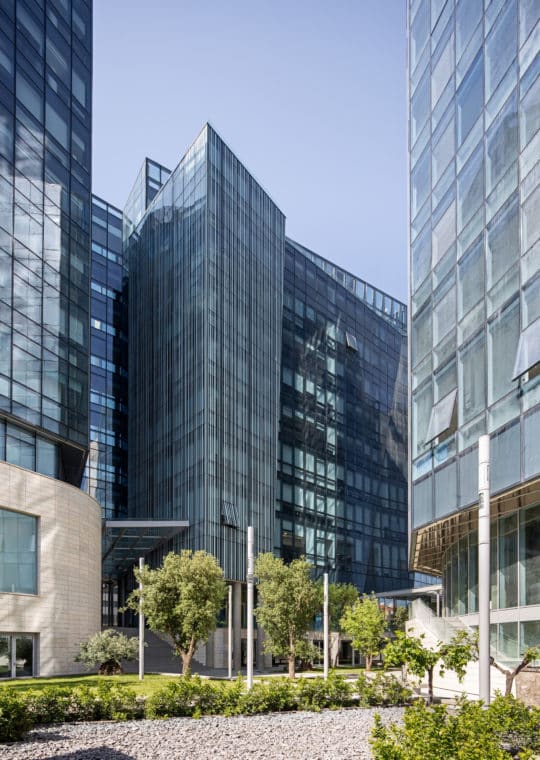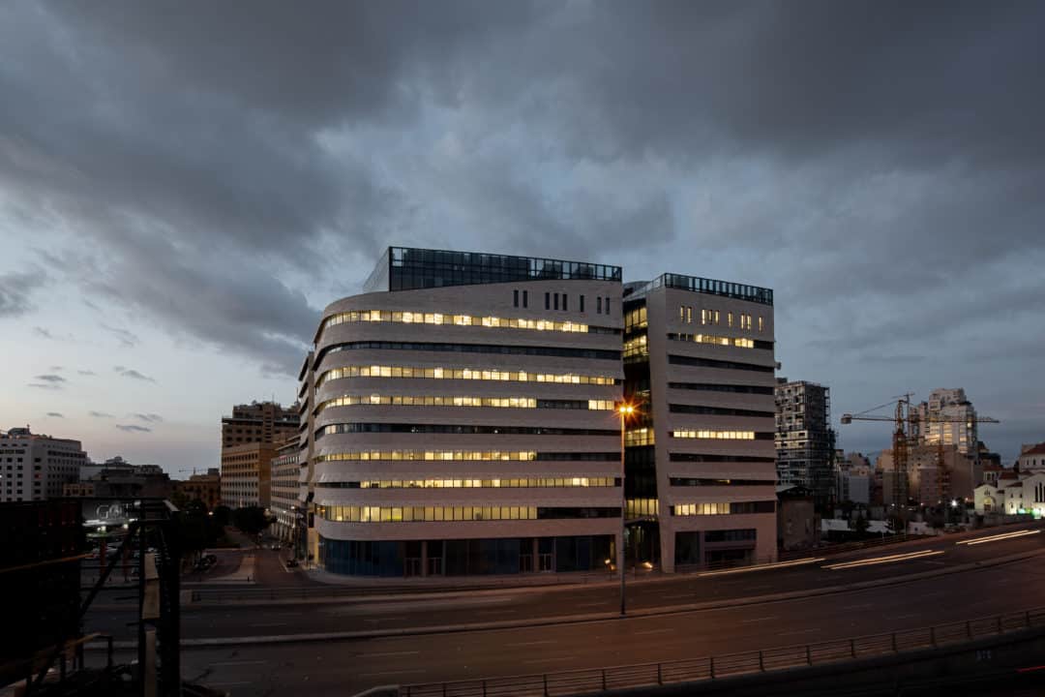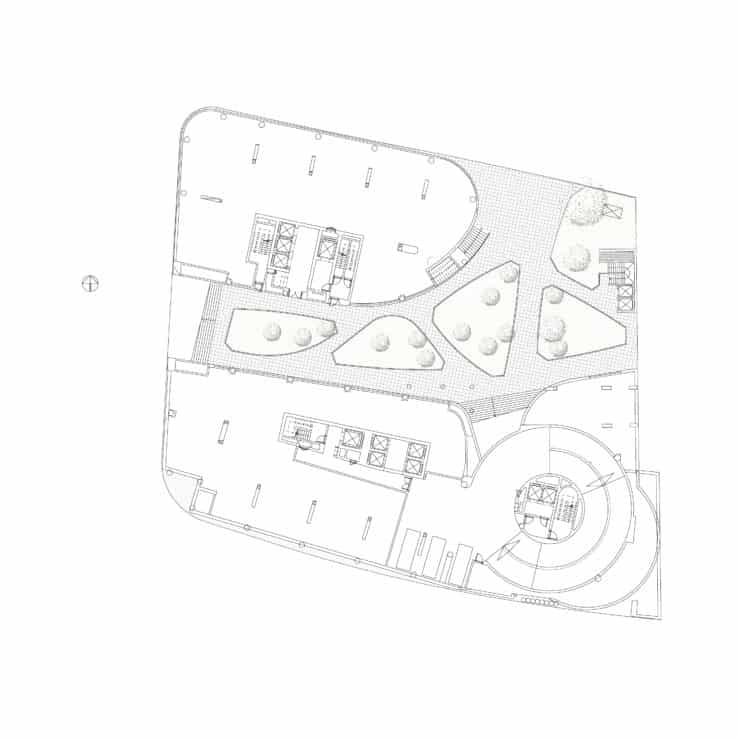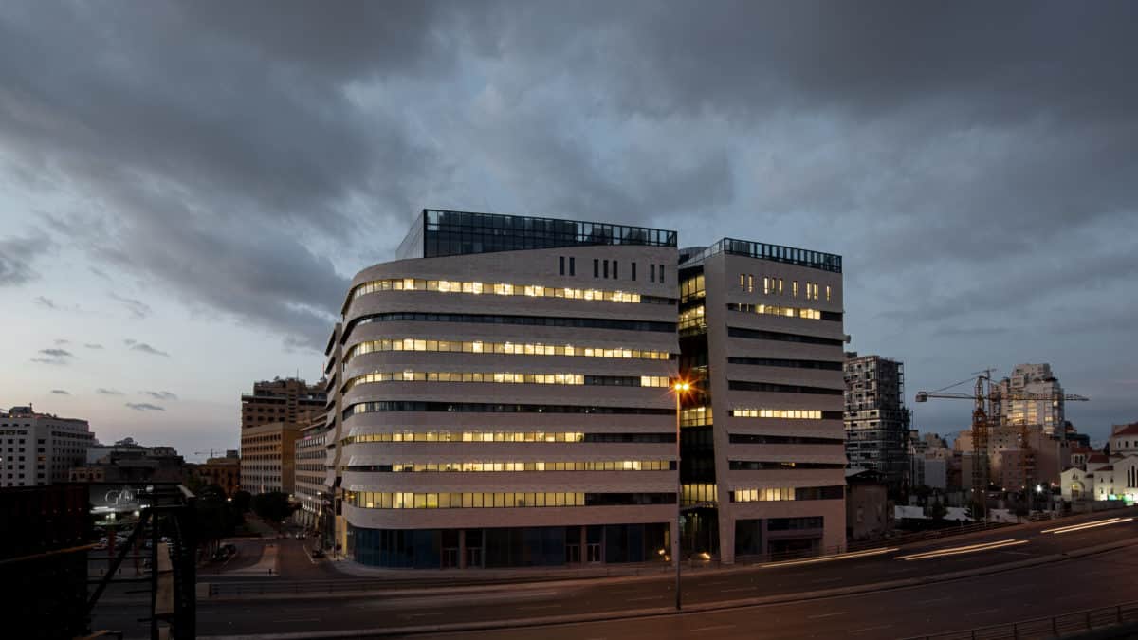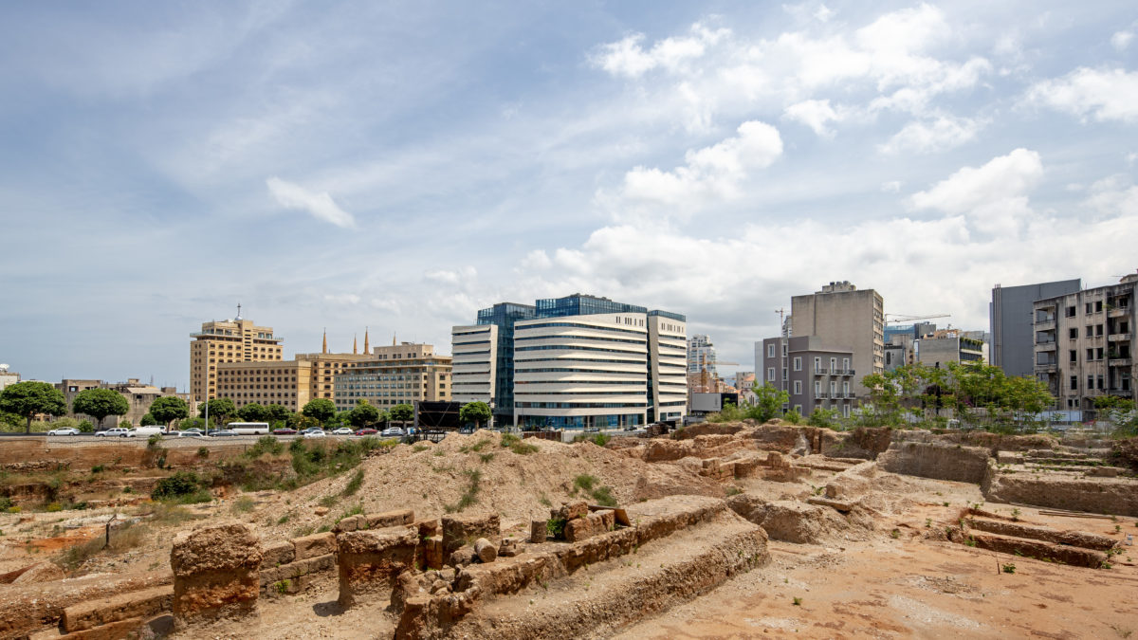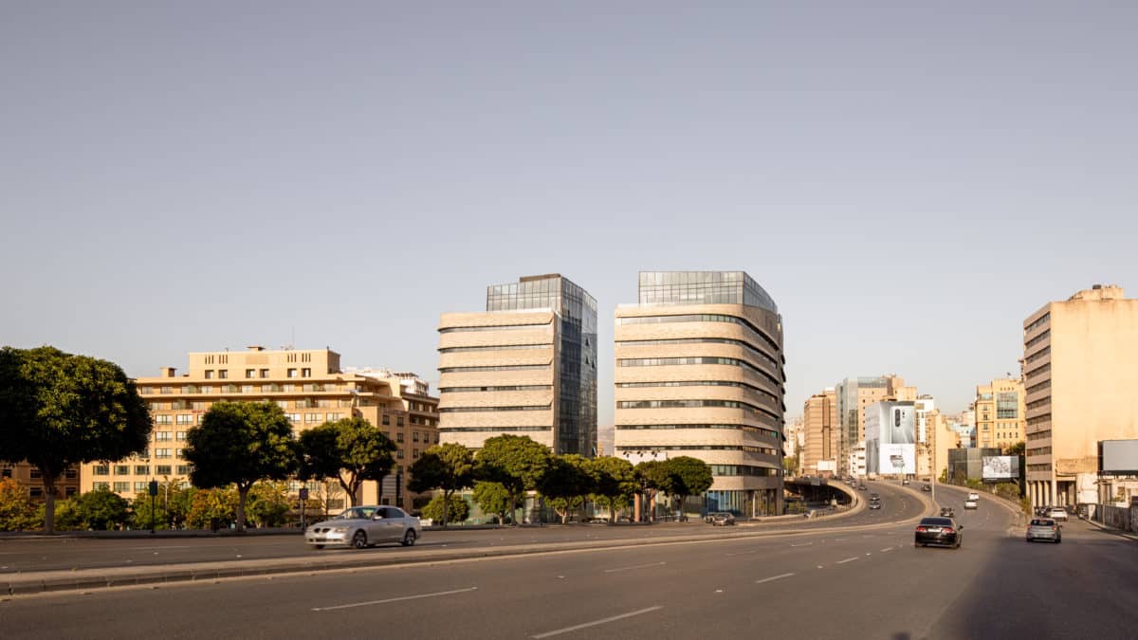Office and commercial building
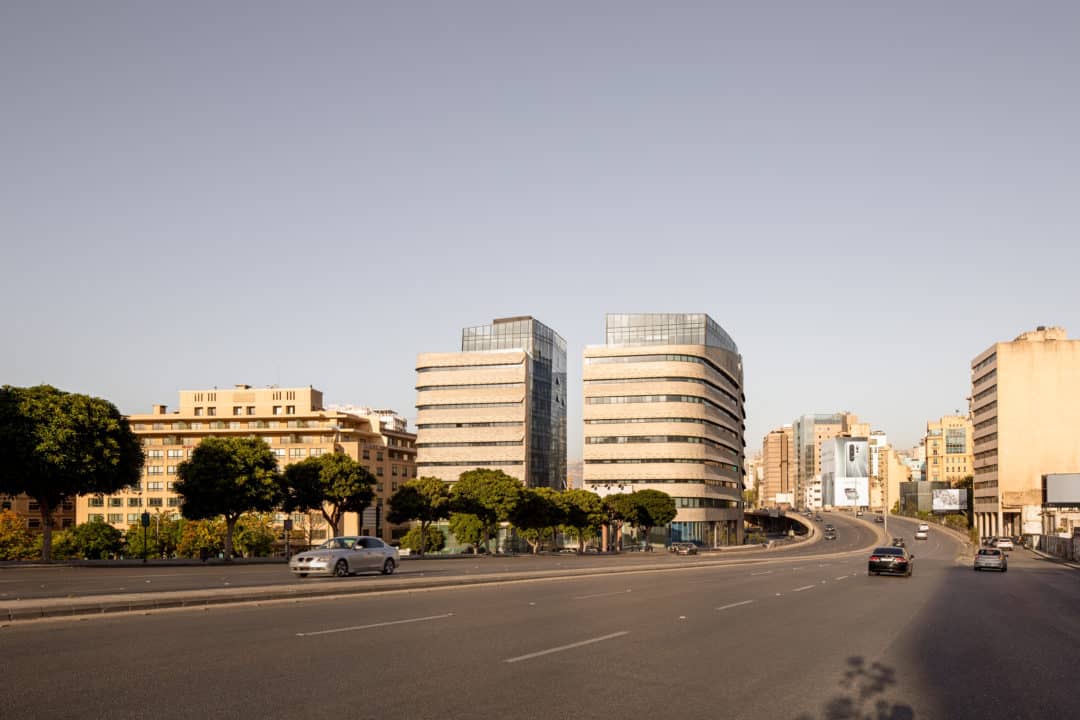
This new office building is located in a historic area, close to Place des Martyrs, and is part of the development and reconstruction plan developed by SOLIDERE since the end of the war.
The urban principle of the open block was used to provide an optimal integration in this tertiary project.
The facade cladding is thus made of stone for the exterior facades and of screen-printed glass in the heart of the island. The volume of the building is divided in 3 to create in its centre a public garden surrounded by shops on the ground floor.
PROGRAM: Offices – shops with 9 floors | 7 renovated basement floors
SURFACE: 20,500 sq.m.
CLIENT: Karam
ARCHITECT: Christian de Portzamparc
EXECUTION ARCHITECT: FMCP SARL
PLANNER: SOLIDERE
