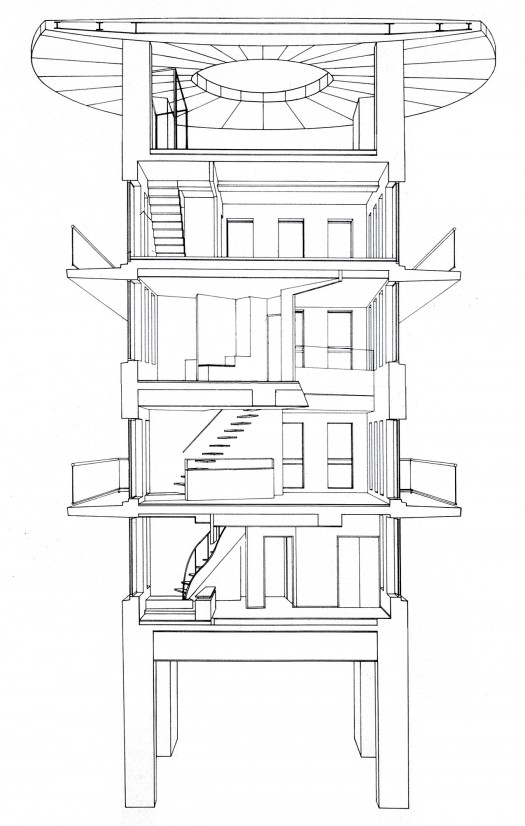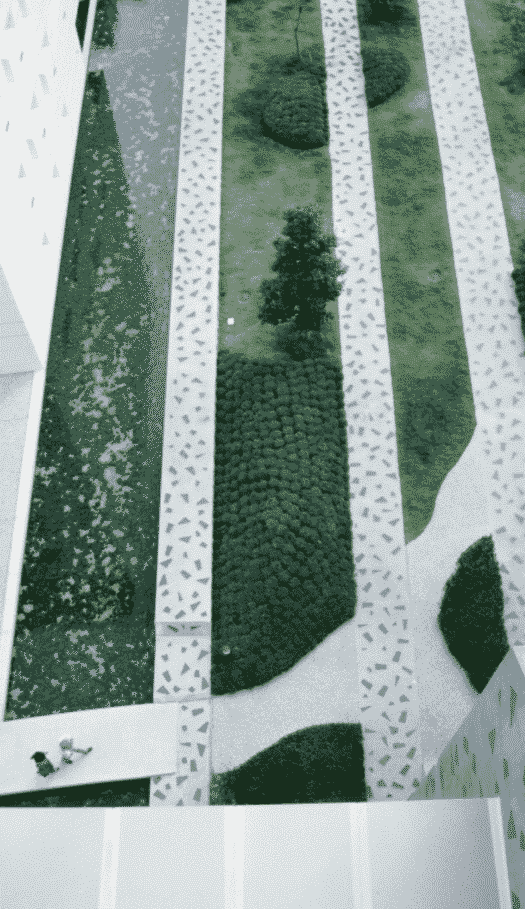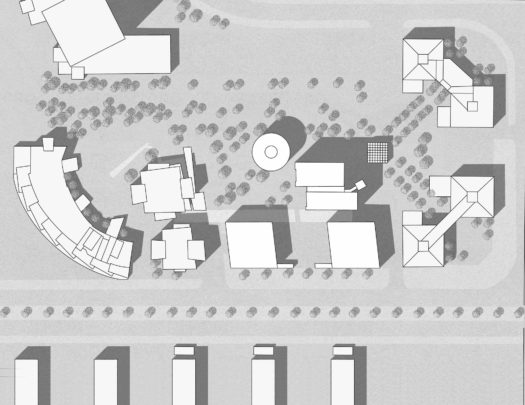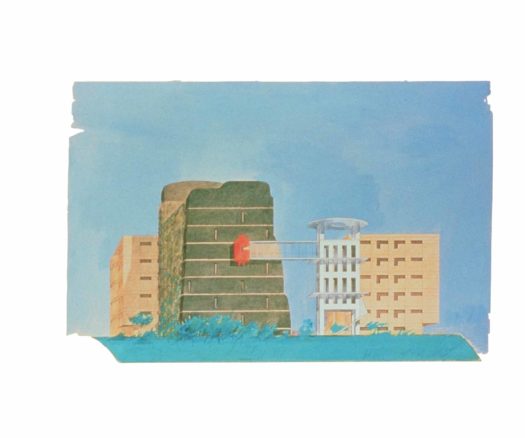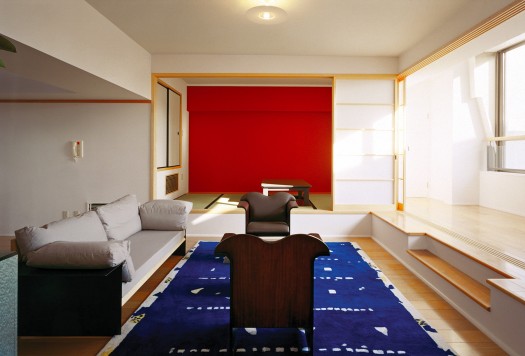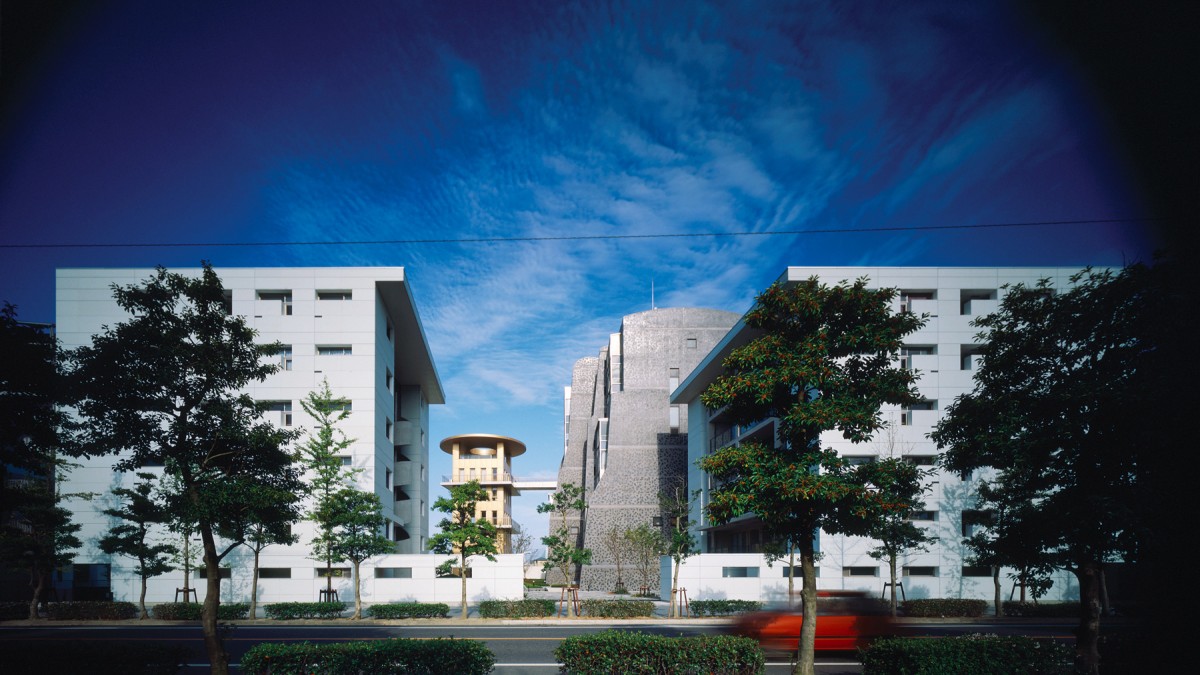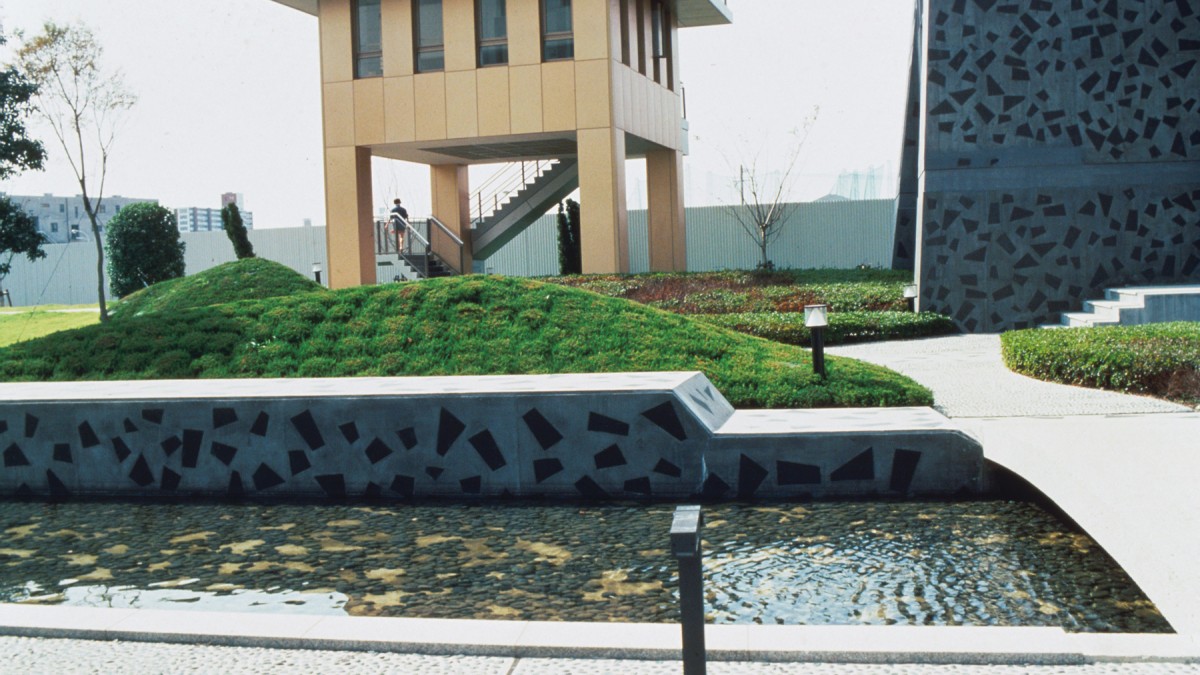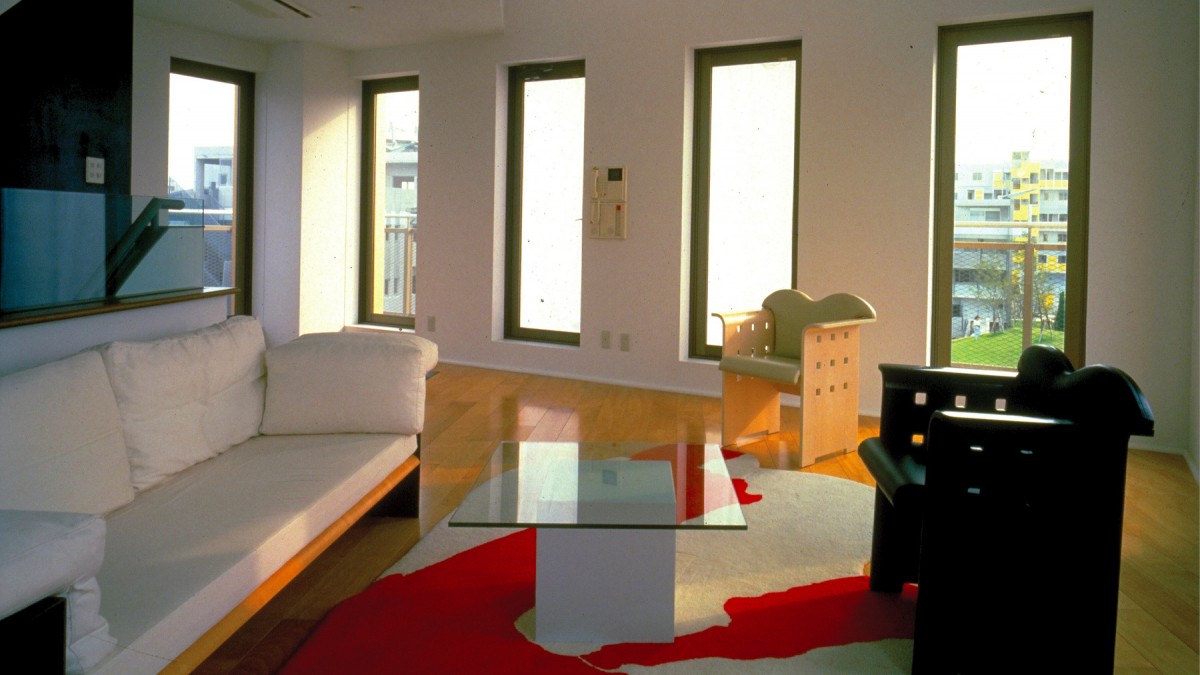Fukuoka – Nexus II
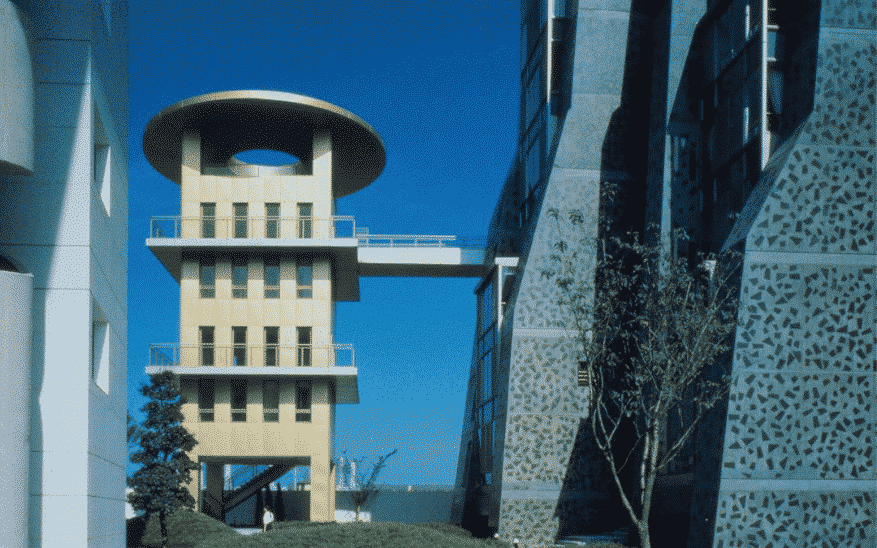
This project located along two boulevards are part of a masterplan for which Arata Isozaki brought together several architects of different nationalities. Christian de Portzamparc settles its buildings by responding to the existing low-rise housing buildings on the other side of the boulevard.
They are two white and symmetrical buildings, oriented toward the sun, which follow the alignment and frame a courtyard at the bottom of which stands a “rock” building and a golden tower. The brief included 37 apartments which the architect divided into four different housing units, over a surface area of 4,000 sq.m.
PROGRAM: 37 housing units divided into 4 buildings around a garden
SURFACE AREA: 4,000 sq.m.
CLIENT: Fukuoka Jisho Co, Ltd
ARCHITECT: Christian de Portzamparc
