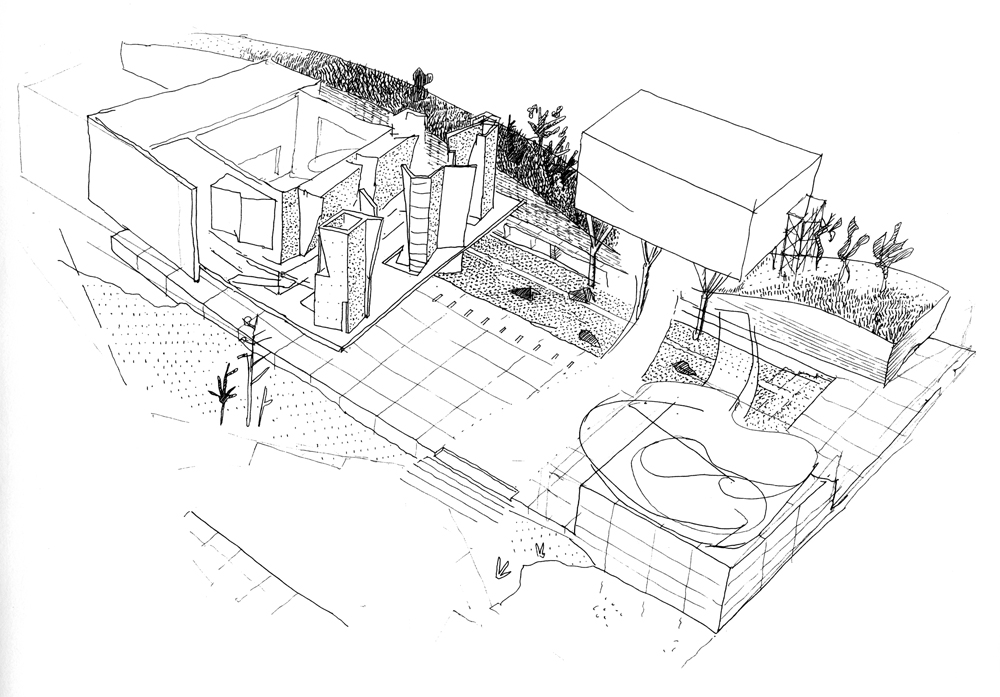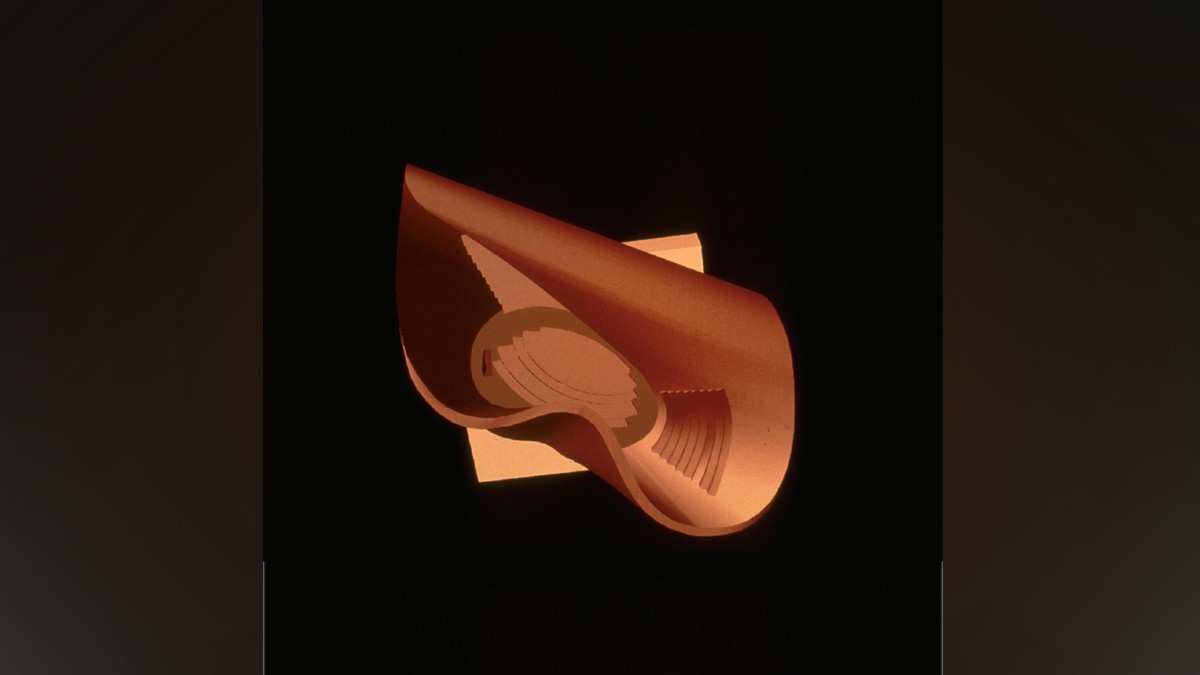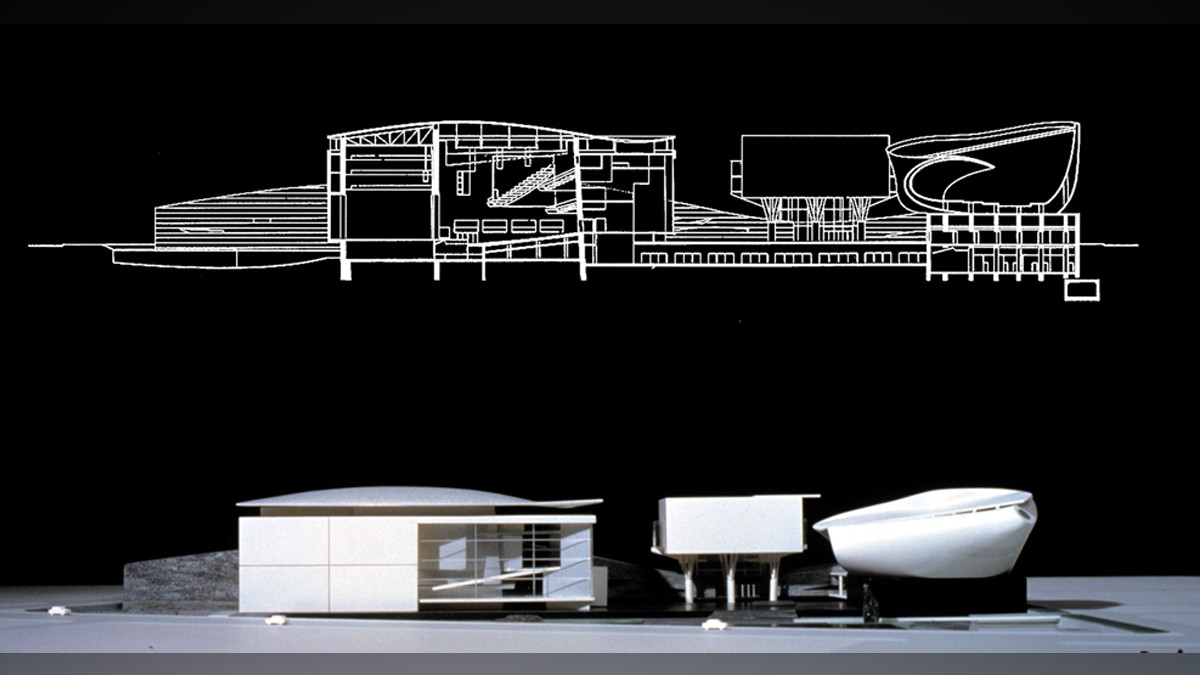NARA – CENTRE INTERNATIONAL DE CONGRÈS // non construit
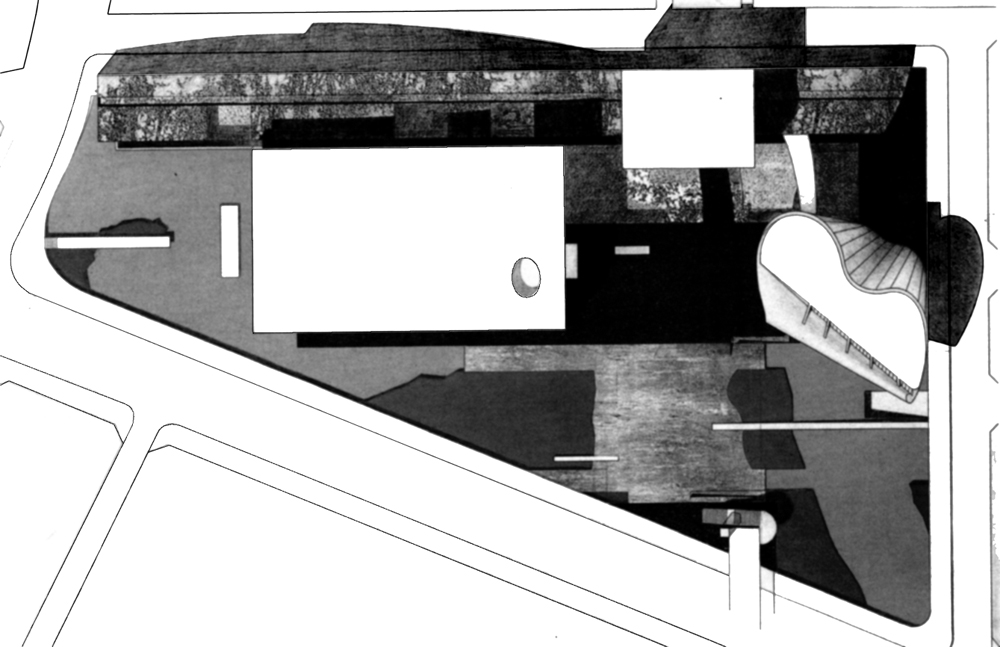

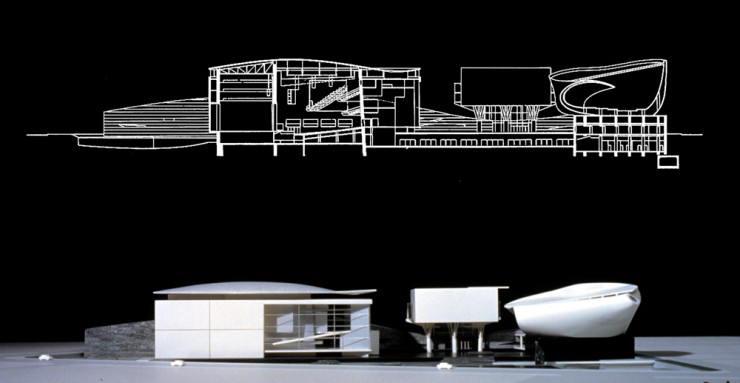
Located in Nara, Japan, this project of the International Congress Center is in the new city, close to the oldest temples which are laid out in the gardens of historical city. Christian de Portzamparc creates an ensemble of three sculptural bodies, which respectively house the halls, using a language based on dark stone surrounded by grass, pavement and water. The fourth body is like a long green sandstone rock and houses the common functions and connects the three halls. An interior court opens into the base.
The large scenic hall is a vast cubic “place”, slightly pyramidal with interior facades pierced with large windows carrying balconies which allow 2,000 people clear views. The floor of 1,000 places is surrounded by a gallery. The music hall of 500 places results from a research on the manner of creating interior spaces for music, with continuous curved surfaces, which make it possible to absolutely avoid all polarizations of the sound, such as occurs with the cylinder or the cone. Checked by calculation with Xu Ya Ying, the broadcasting capacity of this space is optimum. The public entrance is from below, the orchestra is located on the horizontal ground, and two oblique parts of the band accommodate seats of the audience.
This Moebius ring models one of the concert halls presented at Nara’s “Convention Hall” competition in 1992.
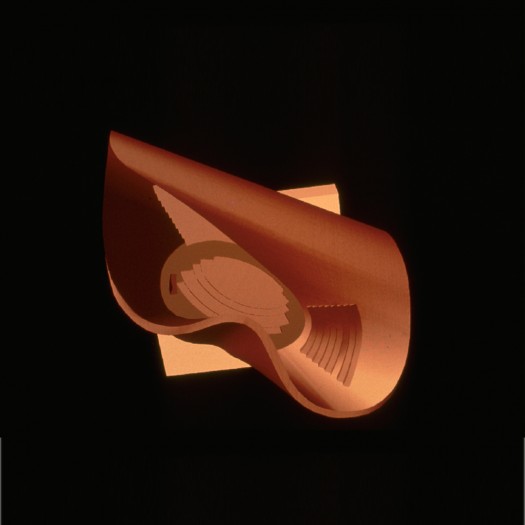
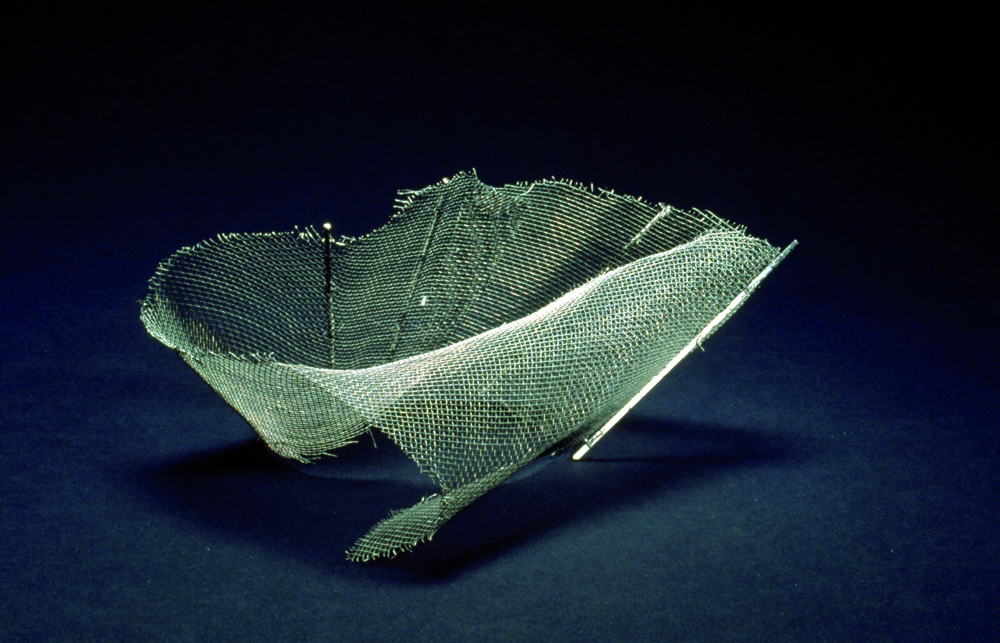
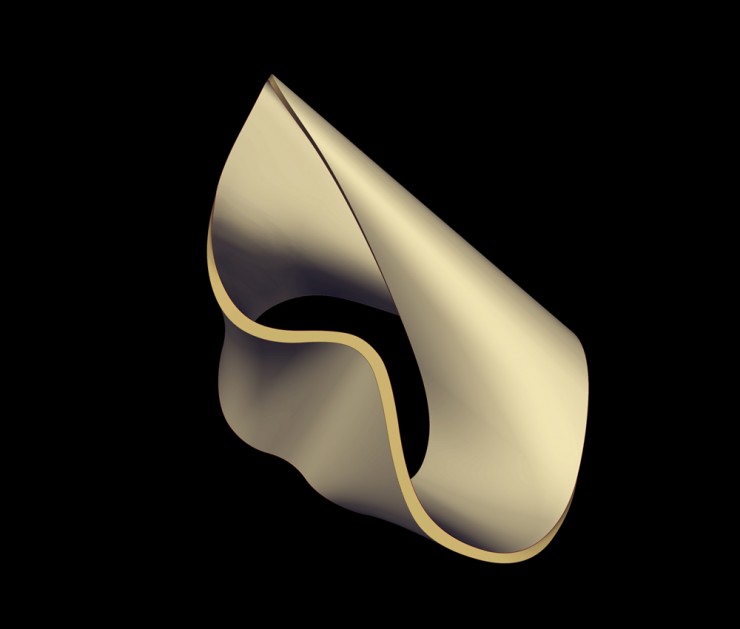
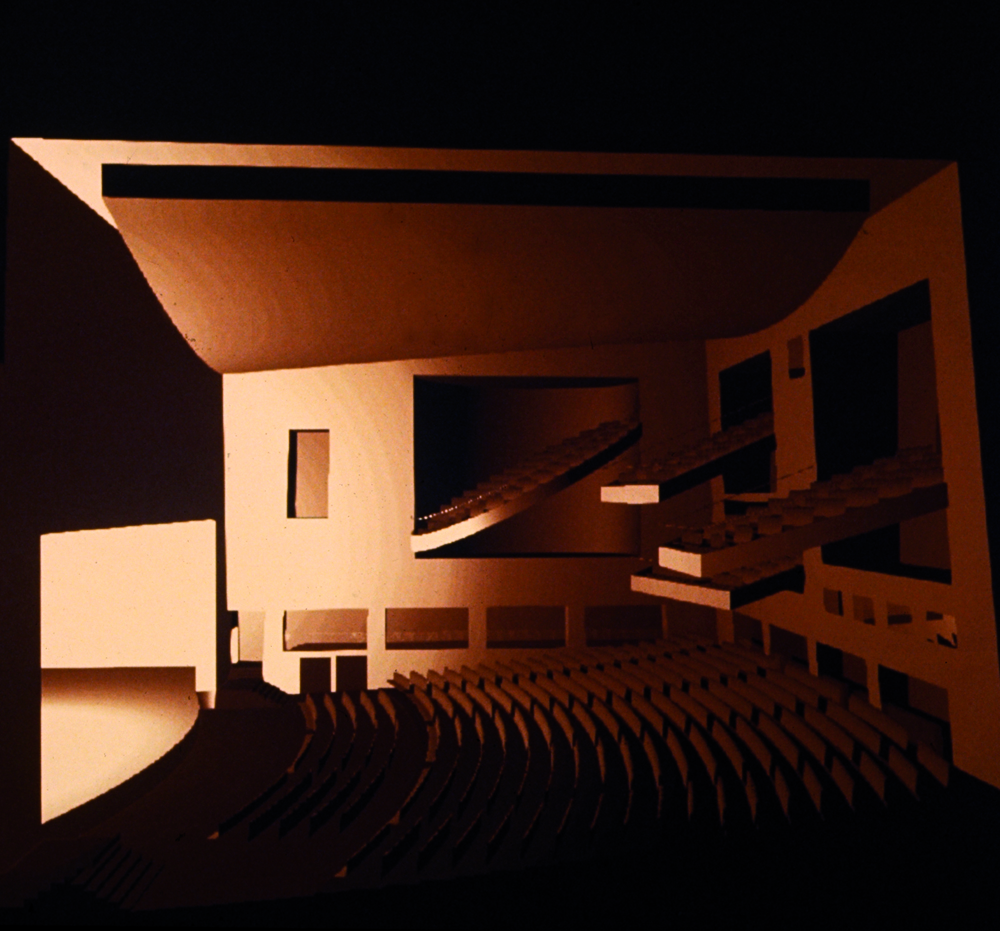
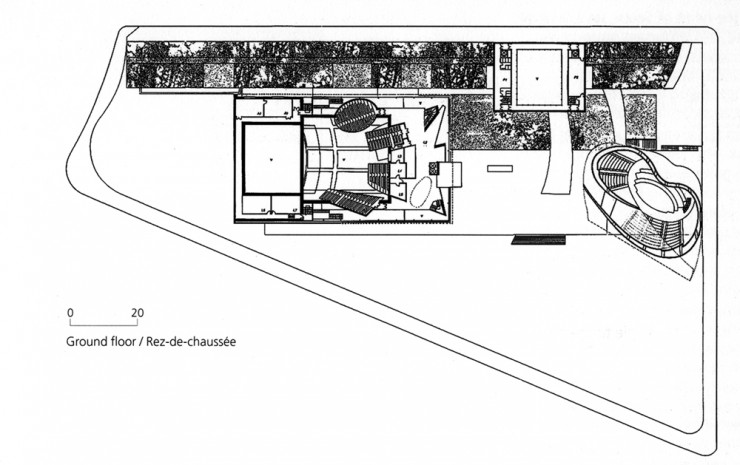
PROGRAMME
Équipement culturel accueillant un ensemble de trois salles de spectacle, une salle de 2 000 places, une salle de concert de 500 places et un auditorium de 100 places. Ce programme s’inscrit dans le projet d’urbanisme dirigé par Kisho Kurokawa, en bordure de la ville historique de Nara.
CLIENT
Ville de Nara
SURFACE
20 000 m² SHON
