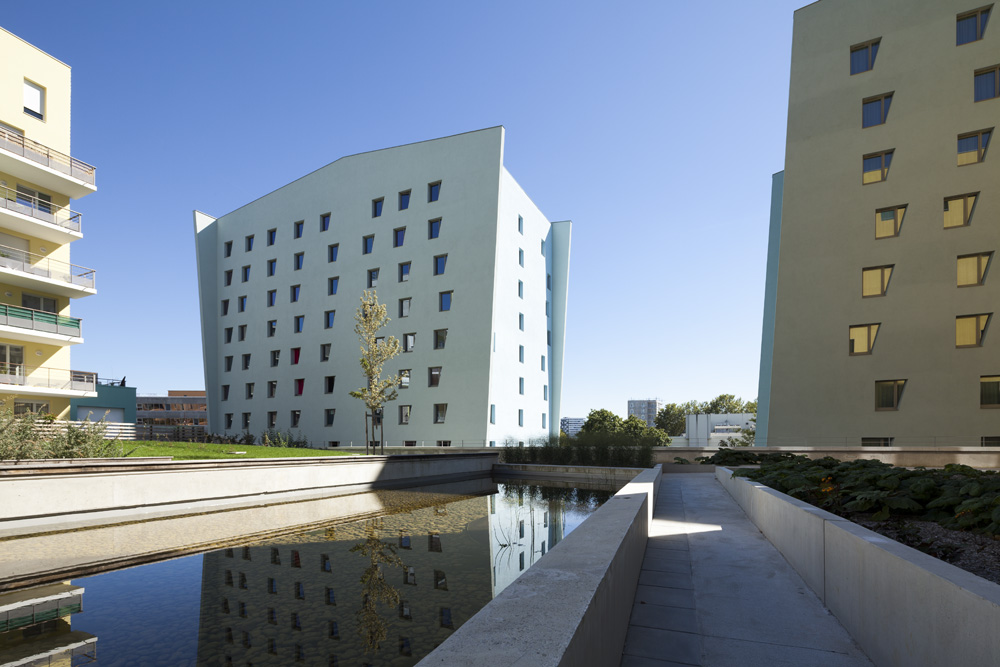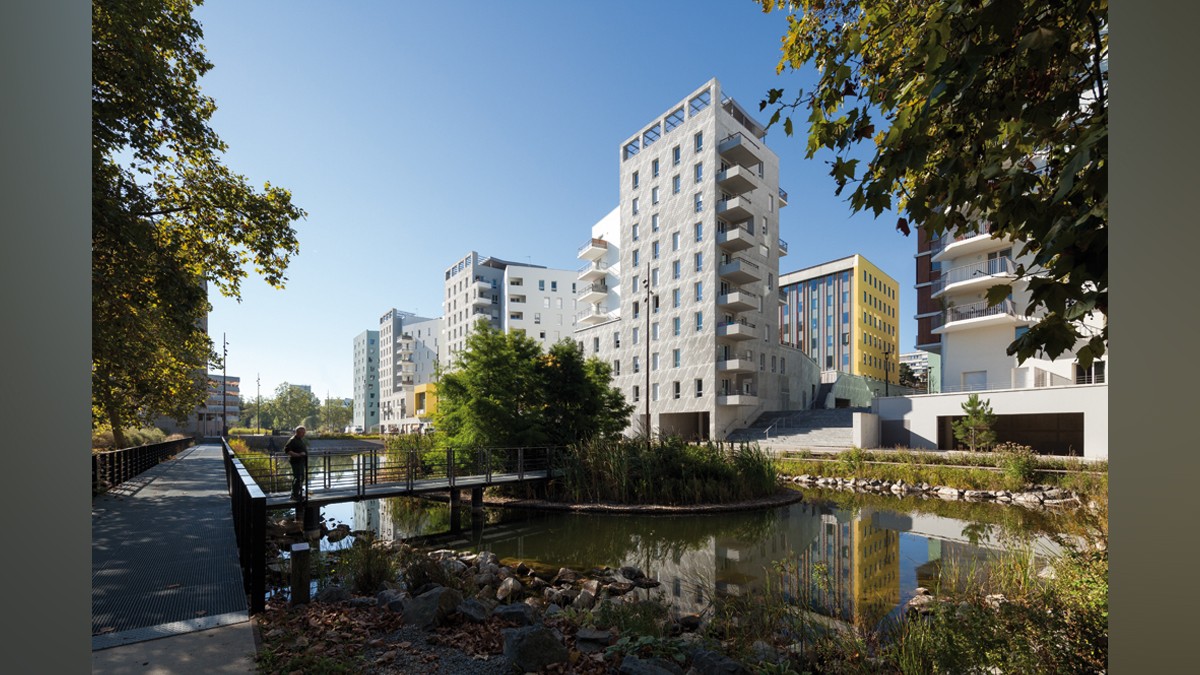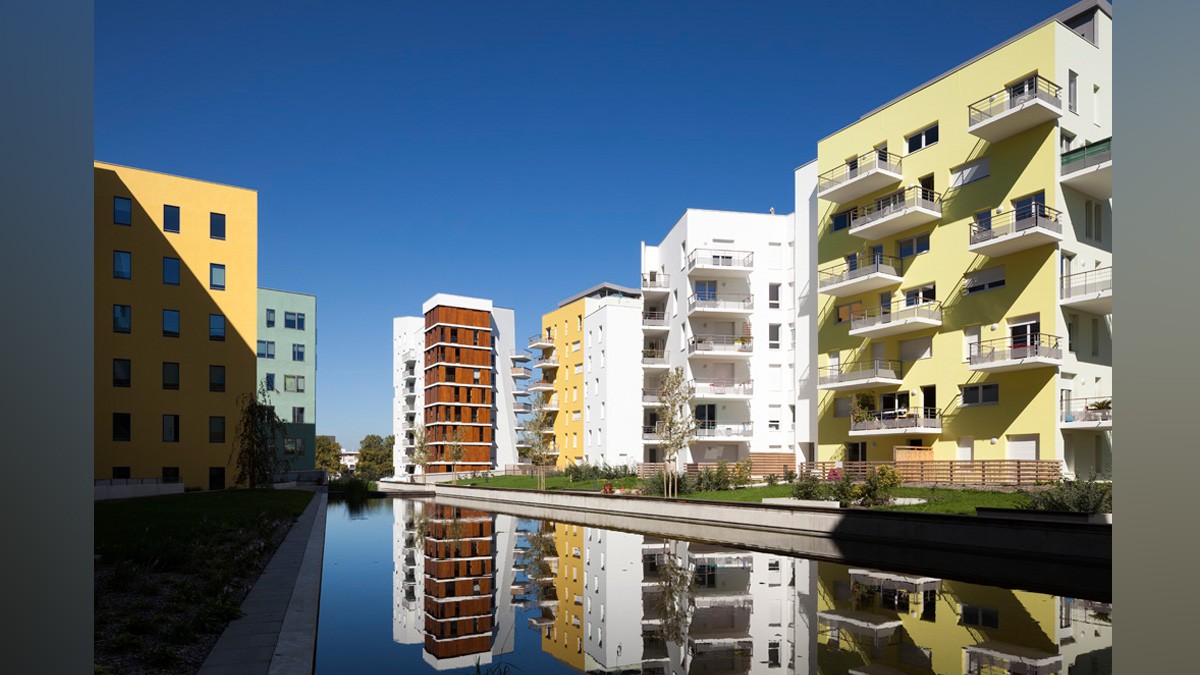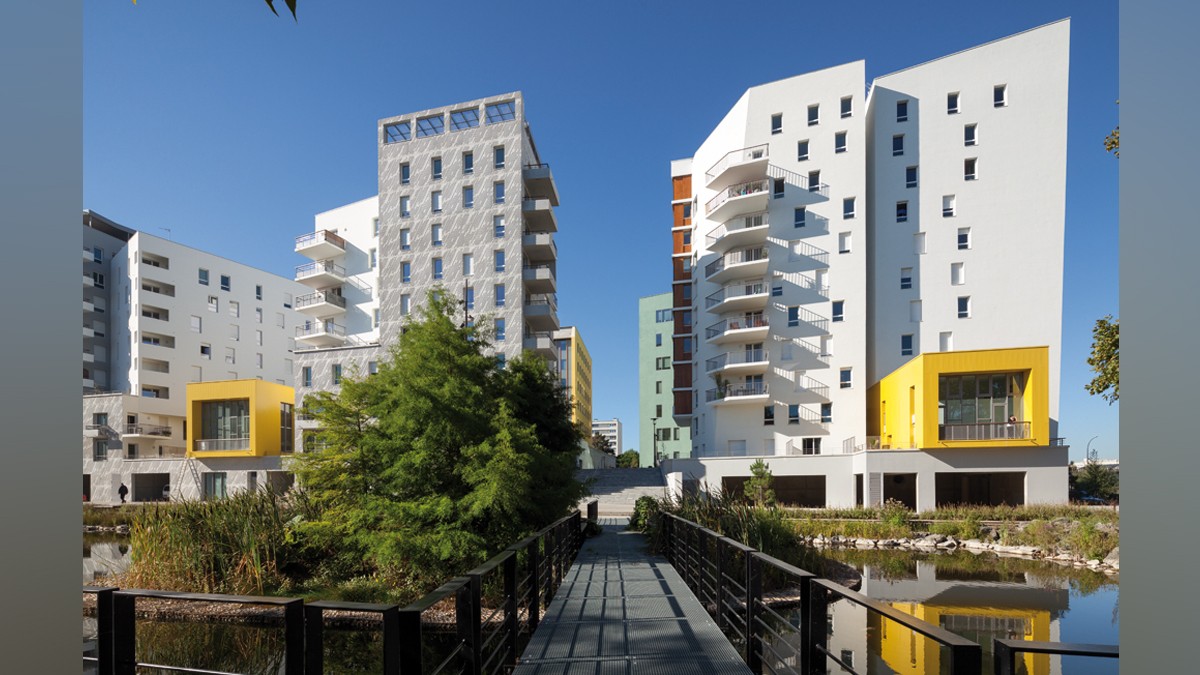NANTES – TRIPODE
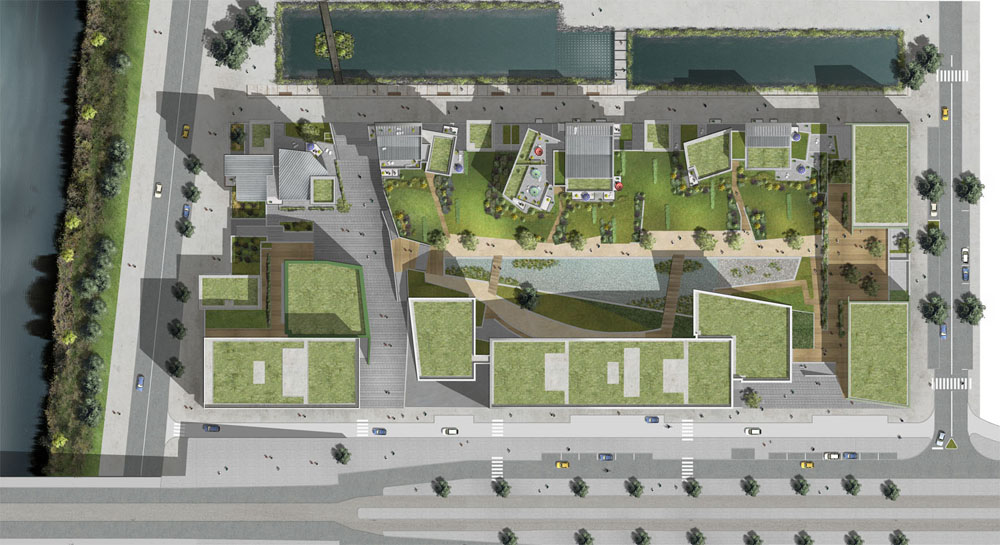
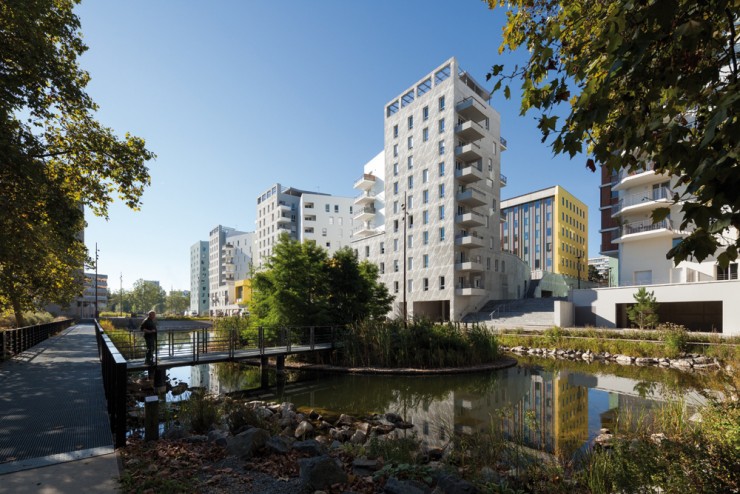
At the heart of the new territory of the Isle of Nantes, on the site occupied by the building “Le Tripode” before its demolition in 2005, the project is incorporated within the urban plan of Alexandre Chemetoff.
The construction layout of this large plot has been created to provide a public thoroughfare. It is composed of distinct buildings that are free standing, each one presenting a flat façade that is carefully aligned with the street, allowing views and light to pass between them. A large raised garden overhangs the retail ground level.
This “Open Block” layout aims to ensure that:
– This is a free-standing building volume, with its own identity and approach for each program: a hotel, a two star tourist residence, a four star tourist residence, three office buildings, local shops, averaged surface area commercial outlets, social housing that is dedicated to eventually becoming the property of its tenant. These residences are located along the canal and have views over the Loire.
– A legibility of the block’s volume and boundaries along the avenue or canal, through the alignment of a portion of its facades.
– Alternating close and far off views from the buildings.
– Bright and sunny block interiors that maximise the brightness of the residences and luminosity in the street and canal by means of garden spaces and low rise constructions.
– Views from the streets and the canal towards the interior gardens and planted zones.
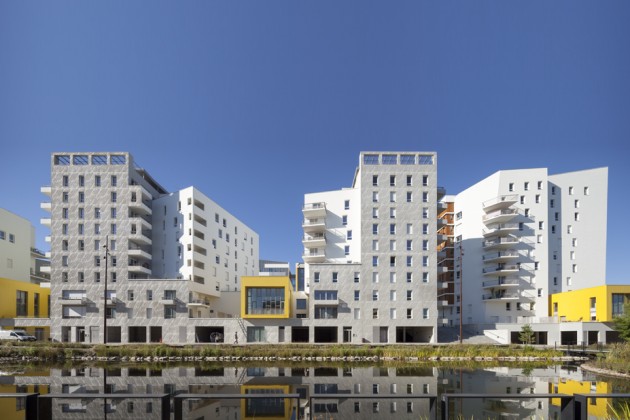
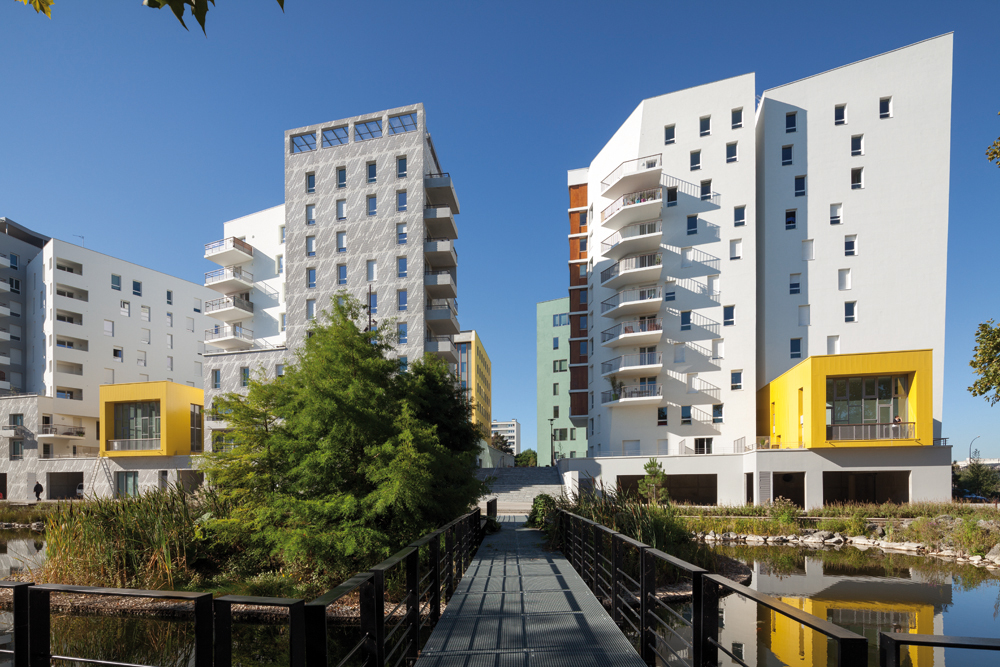
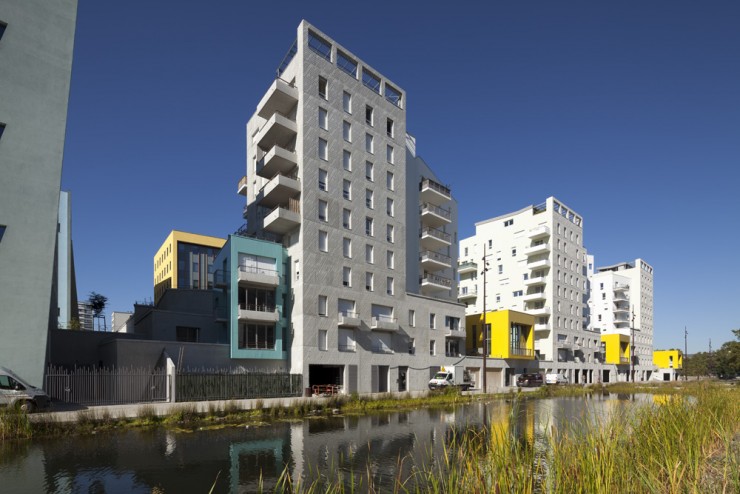
PROGRAM: Within an urban plan by Alexandre Chemetoff is to be the realisation of a mixed block (block A) of housing, retail, offices, hotel and services
SURFACE: 12,200 sq.m. of housing, 20,900 sq.m of offices, 8,900 sq.m. service residence, 2,550 sq.m. of retail on a land of 1,6 ha (626 parking spaces with 28 for disabled people)
CLIENT: SNC Nantes Tripode, NEXIMMO 41 représenté par NEXITY Entreprises et NEXITY GEORGE V
ARCHITECT: Christian de Portzamparc
ACOUSTIC: ITAC
LANDSCAPER: Régis Guignard MÉRISTÈME
