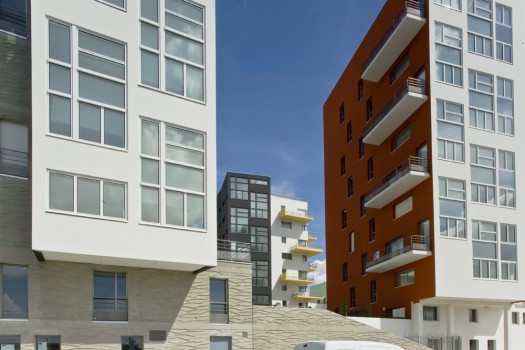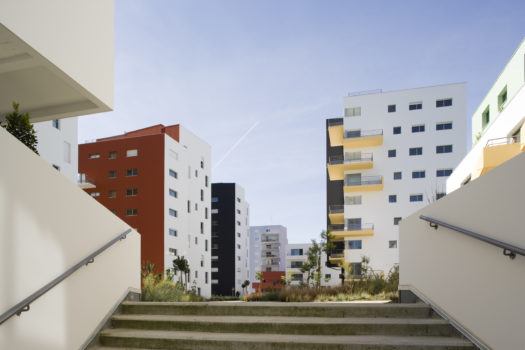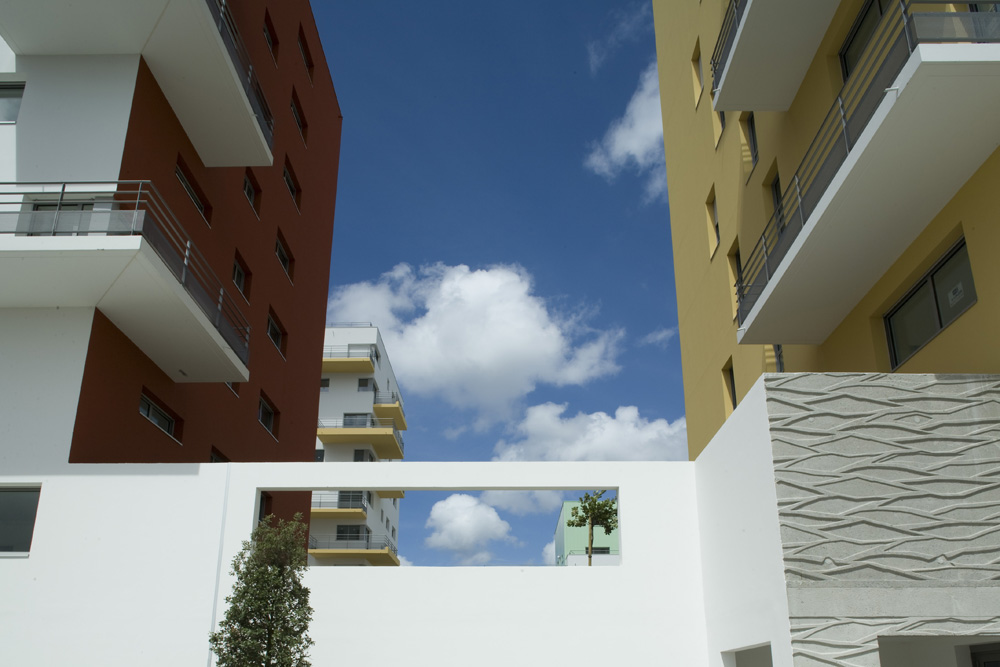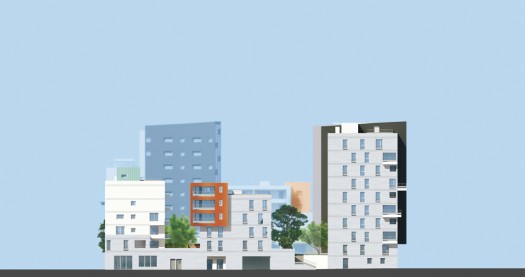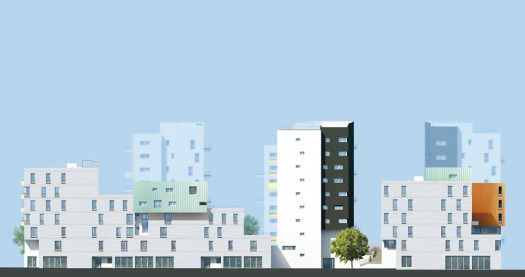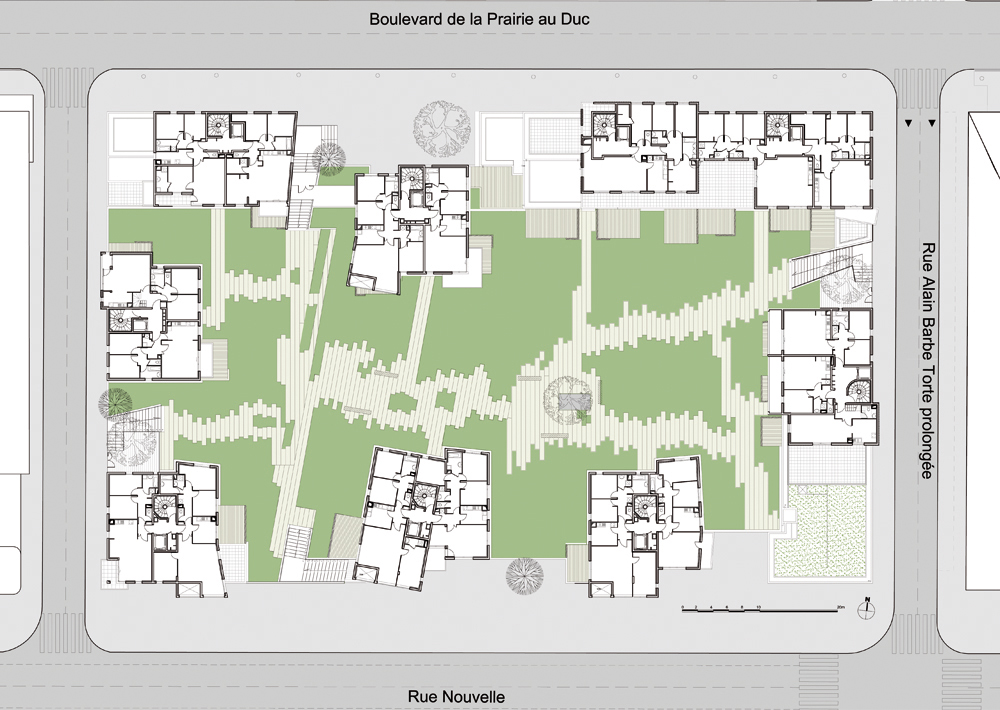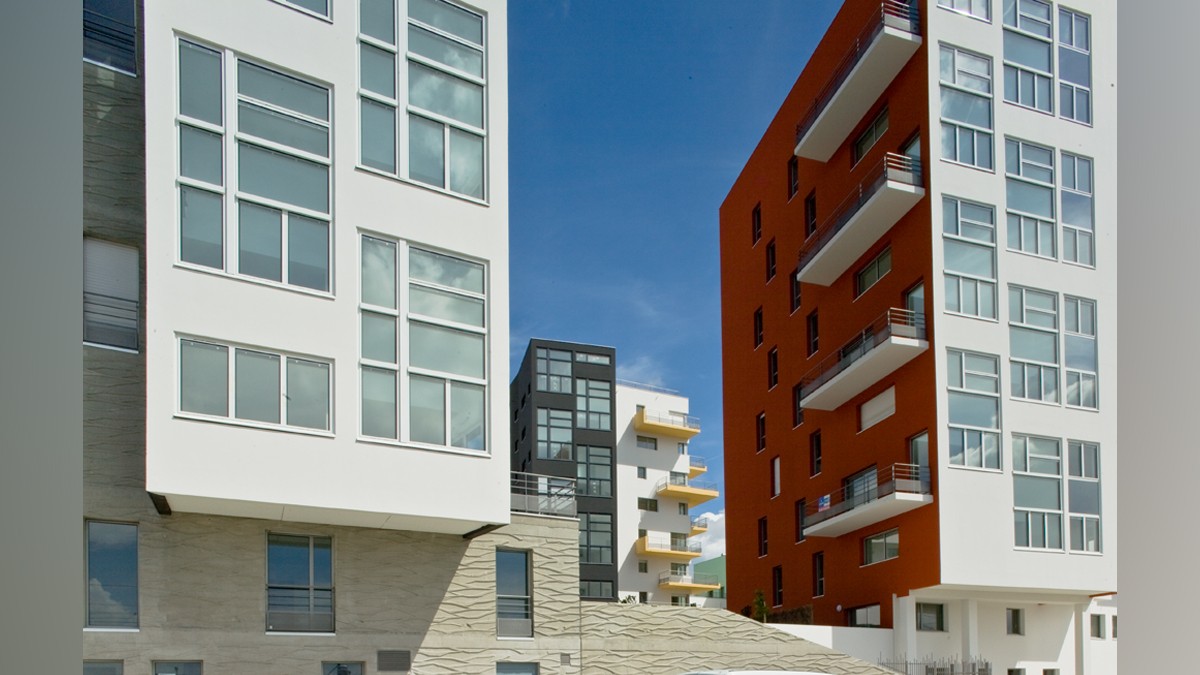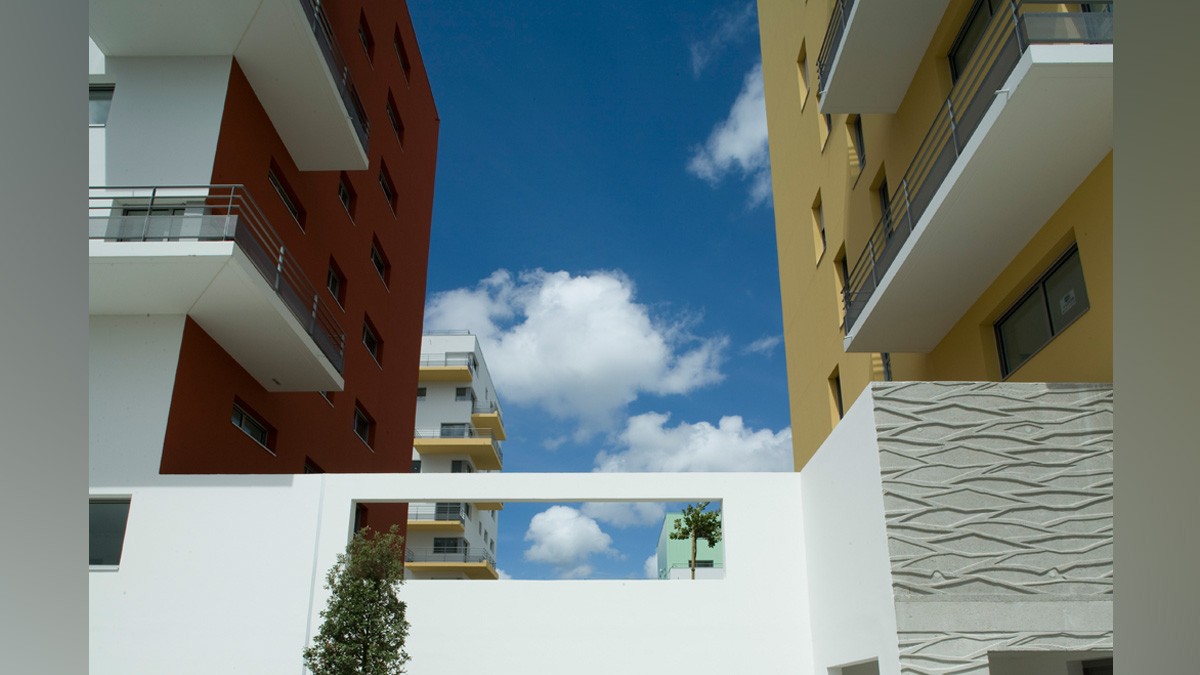NANTES – RÉSIDENCE PRAIRIE AU DUC
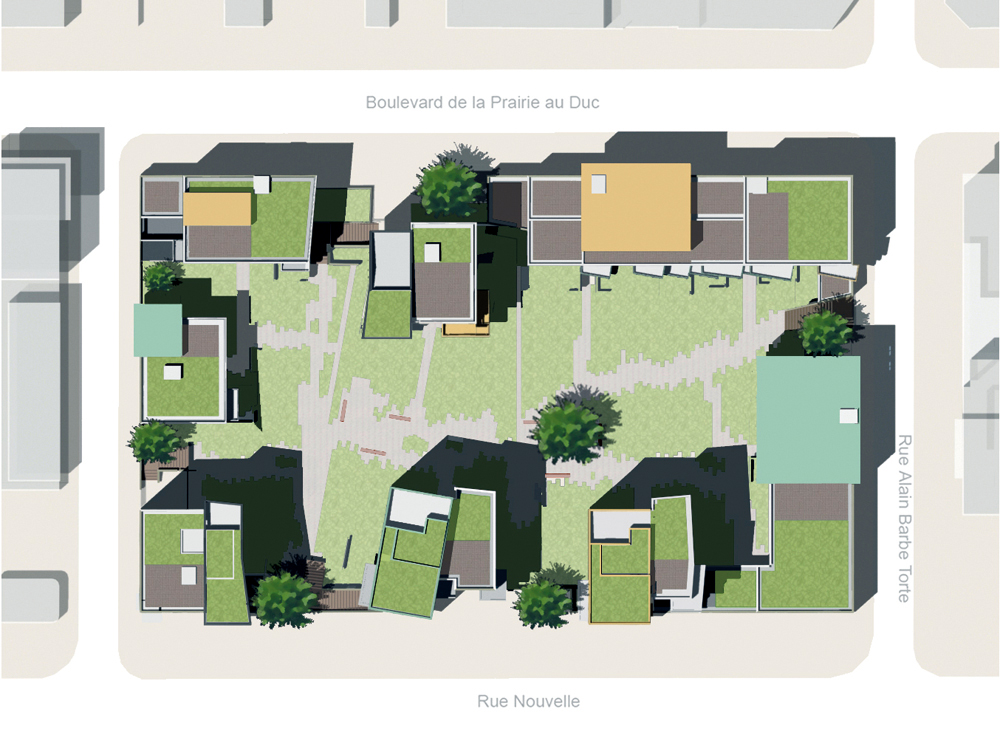
Lastly, it is important to note that, in respect to the intended capacity of the masterplan, the program has been made more dense so as to fulfill the brief, which requested that buildings be arranged in lots and respect the street alignment. To group buildings in rentable lots and to ensure the financial balance of the project, the livable surface area was increased from 9 700 sq.m to 14 500 sq.m. net. The block has been considered as a whole, presenting a homogenous exterior surface whilst the tree-filled block centre is architecturally diverse.
PROGRAM: Located in the center of the Nantes conurbation, the Ile de Nantes is a former industrial wasteland covering a surface area of 350 hectares. The project, which includes a program of 154 residential units on
the site and 500 sq.m. of businesses, is part of the urban plan produced by SAMOA and the Atelier de
Nantes. The urban area development allowed us to reinterpret the “open block”.
SURFACE AREA: Residential units: 14,500 sq.m. net floor area – businesses: 500 sq.m. net floor area
CLIENT: Groupe Gambetta, Société CIPL
ARCHITECT: Christian de Portzamparc
LANDSCAPER: Méristème
DESIGN OFFICES: Acoustic: Avel Acoustique | Facade: CEEF | Fluid: SOCRATE | Structure IBA | Economist: PMC | Control office: SOCOTEC
Located in the center of the Nantes conurbation, the Ile de Nantes is a former industrial wasteland covering a surface area of 350 hectares. The project, which includes a program of 154 residential units on the site and 500 sq.m. of businesses, is part of the urban plan produced by SAMOA and the Atelier de Nantes. The urban area development allowed us to reinterpret the “open block”.
The concept was to envelope the foundations with a consistent, unbroken band. This idea took the form of a textured fibrous belt, with asymmetrical and rhythmically placed vertical windows. This “skin” is composed of various horizontal volumes on three sides of four to six levels high. The horizontality of the band generates four vertical volumes, ten levels high: one to the North and three to the South. On the Southern façade, the architectural expression is looser and of a more vertical natural. Lastly, coloured architectural objects have been inset into the band, to contrast its homogeneity. On Boulevard Prairie-au-Duc the facades and the band feature are given a dynamic edge through a scattering of shops on the ground floor and entryways.
The surface of the foundations has been developed into a garden. This private garden/esplanade allows inhabitants to access their homes via the garden. As such, each building has two access levels: the street or the garden. Pathways weave naturally throughout the landscaped garden, barely breaking the flow of the tamarisk trees.
Openings have been created on street level and a large tree has been planted in front of each to indicate an entry to the garden. This system ensures the block’s accessibility; the garden is visible from the public zone. The plot that is located on the Prairie au Duc boulevard is accessible to the public, whilst a fence demarcates the public/private boarder at the other garden entry points.
