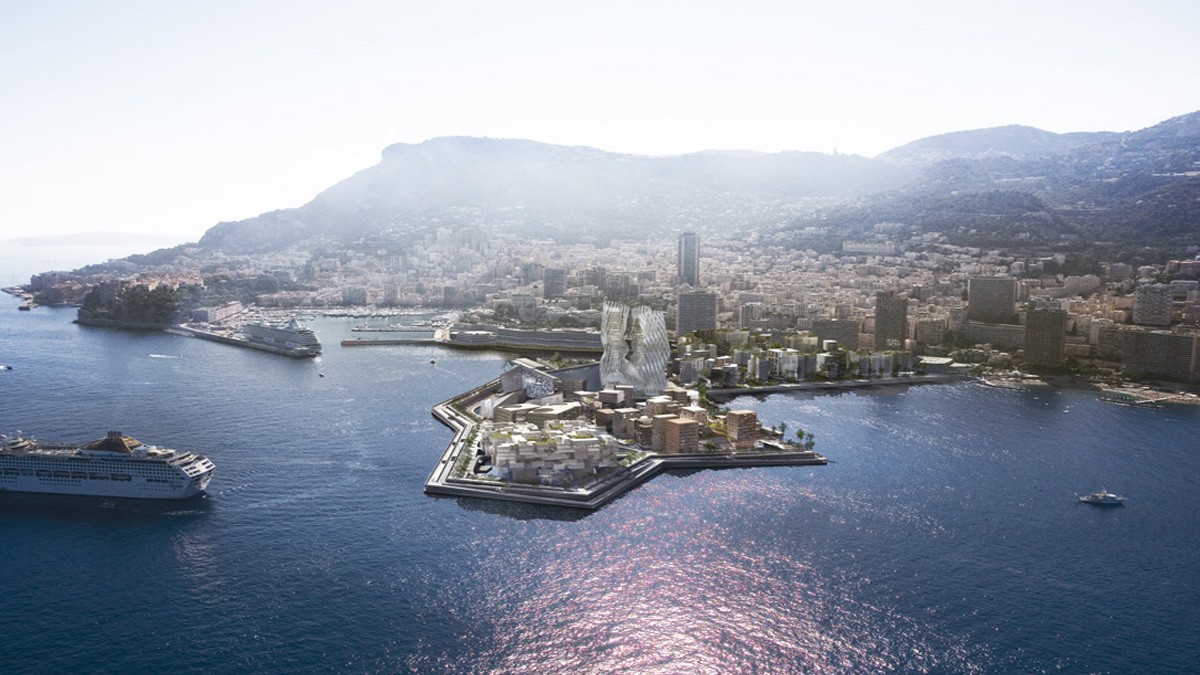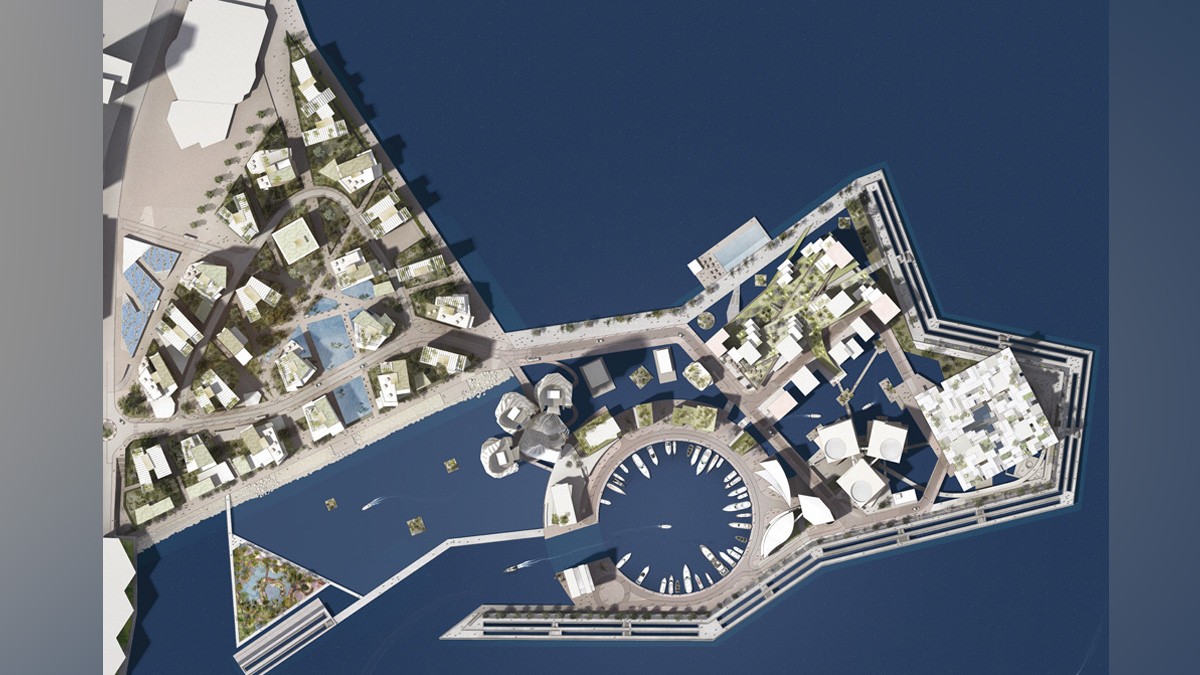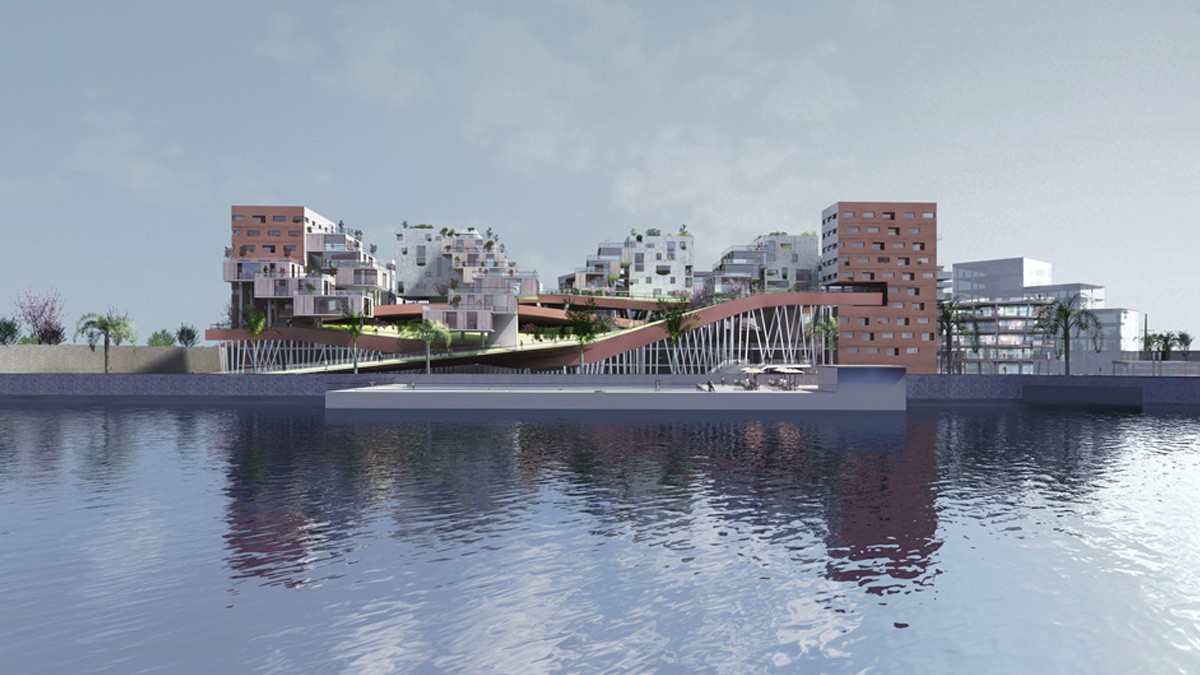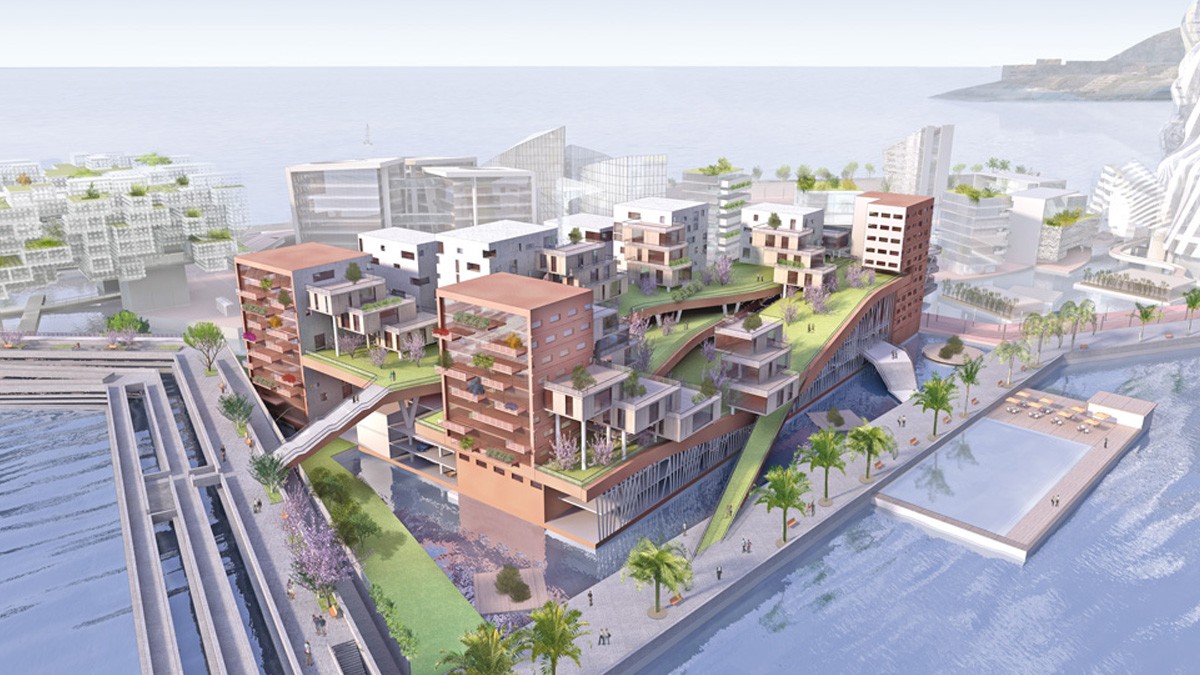MONACO – URBANISATION EN MER // non construit
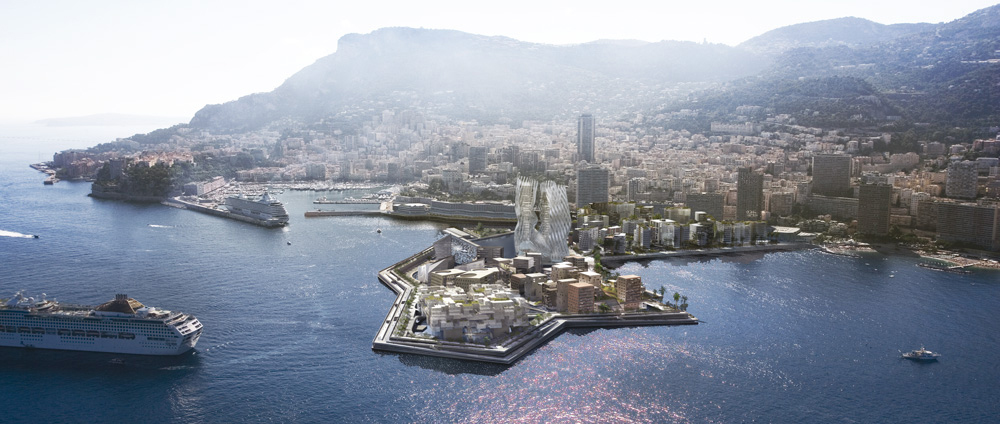
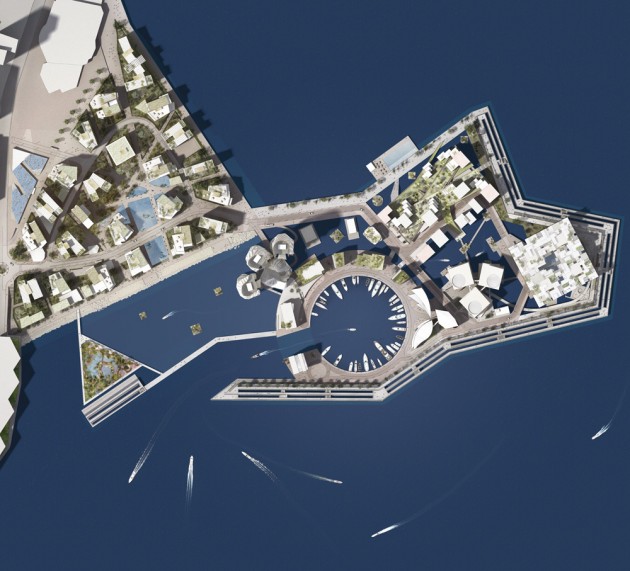
This offshore project facing Larvotto is one of the islands designed as part of our entry for a competition to extend the Principality of Monaco.
This residential island for state employees fits seamlessly into an archipelago of islands designed by Elizabeth de Portzamparc, Rem Koolhaas and Frank O. Gehry, the team formed for this major competition.
The archipelago is protected by a long underwater anti-swell fortification designed with Cowi forming a promenade designed by Elizabeth de Portzamparc. Thanks to this barrier, the island is only 1.40 meters above the water, something that has never existed before in Monaco (where the swell requires banks to be more than eight meters above sea level for protection).
This residential island, “Domaniaux”, is the very essence of urban mixity. Its rectangular plan forms a “table” on pillars sunk 40 meters into the seabed. It juxtaposes several elements: a street lined with businesses, movie theatres and residential buildings which ends in a square, a weaving of three wave-like gardens sheltering under their shells parking lots, outdoor playing fields and housing blocks which seem to float on the grass that flows down to a quayside at the water’s edge.
From inland, this artificial inhabited hill sparkles on the water of the Bay of Larvotto, its housing perched on its slopes.
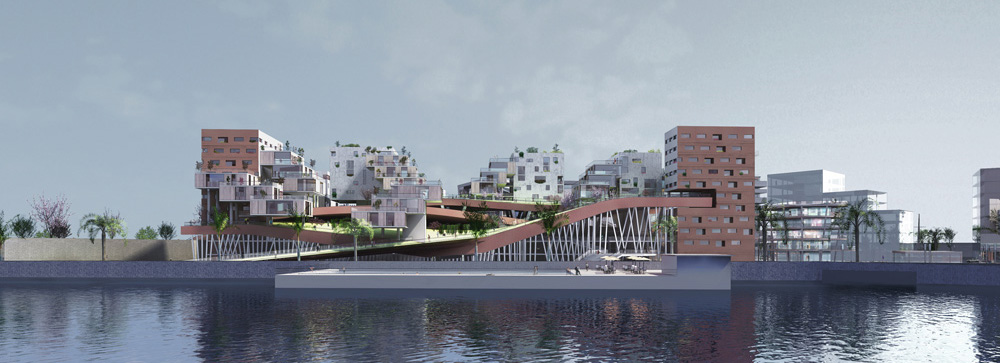
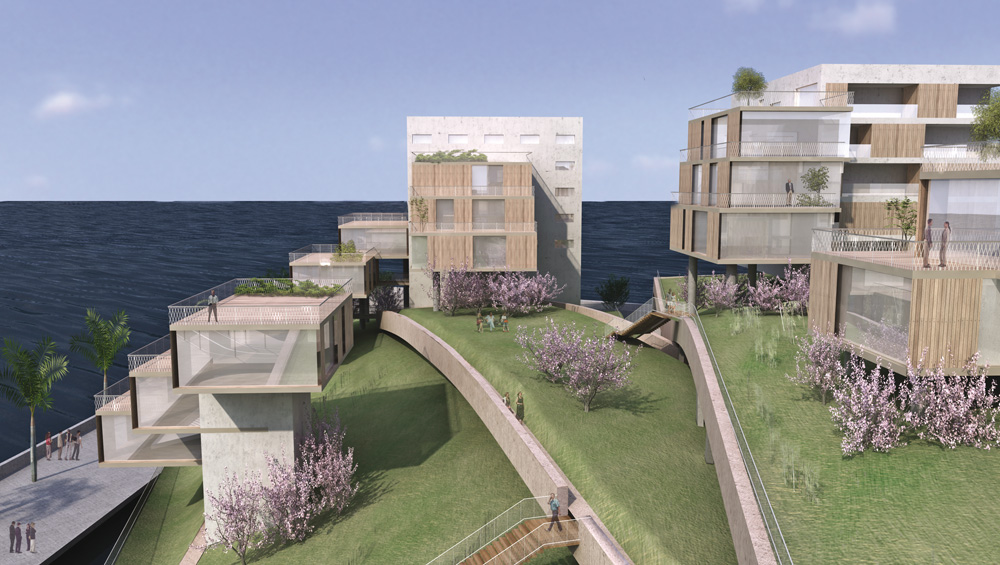
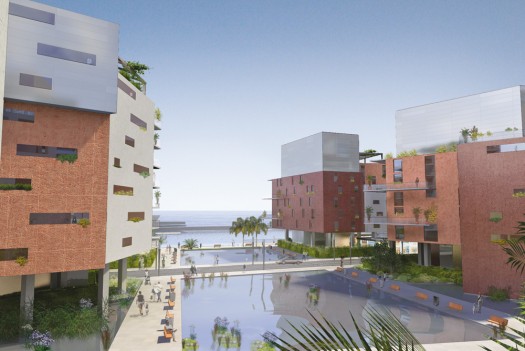
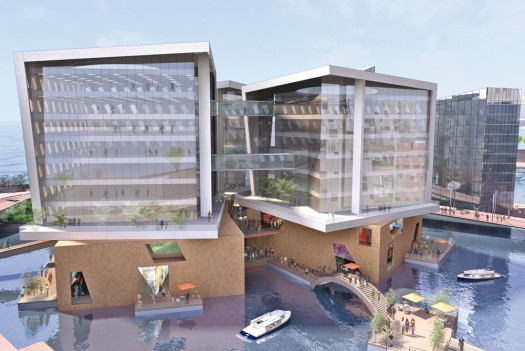
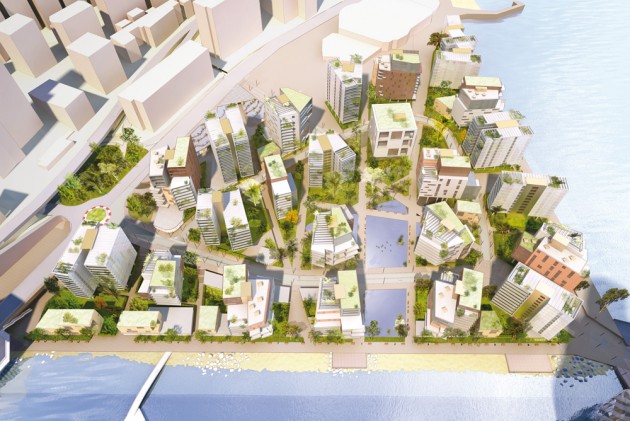
PROGRAMME
Logement, commerce, bureau, infrastructure touristique, équipement “phare”, équipement public, quai, plage
CLIENT
Foncière Maritime SAM
ARCHITECTES
Agence Christian de Portzamparc, Agence Elizabeth de Portzamparc, OMA Rem Koolhaas, Frank O. Gehry
SURFACE
274 500 m² SHON sur 10 ha
