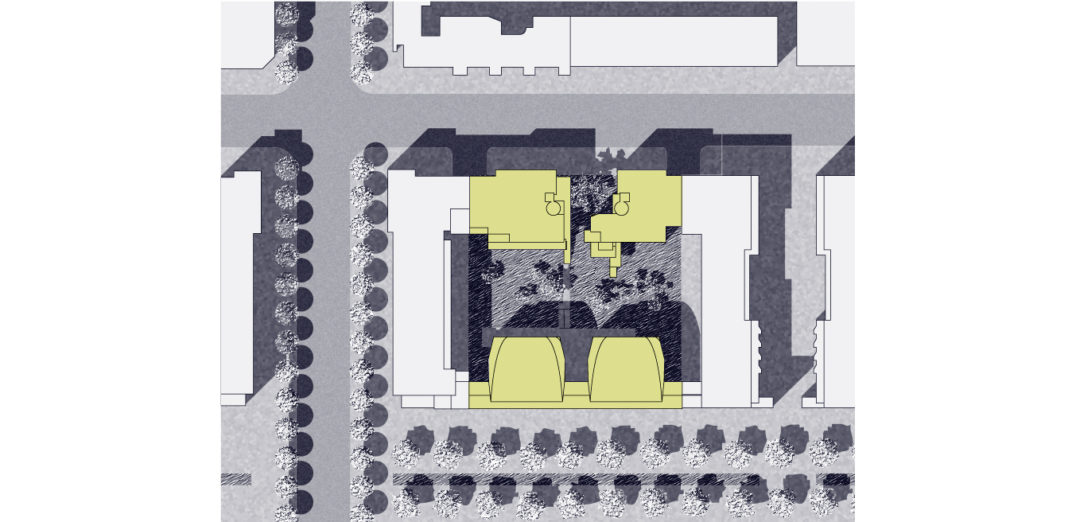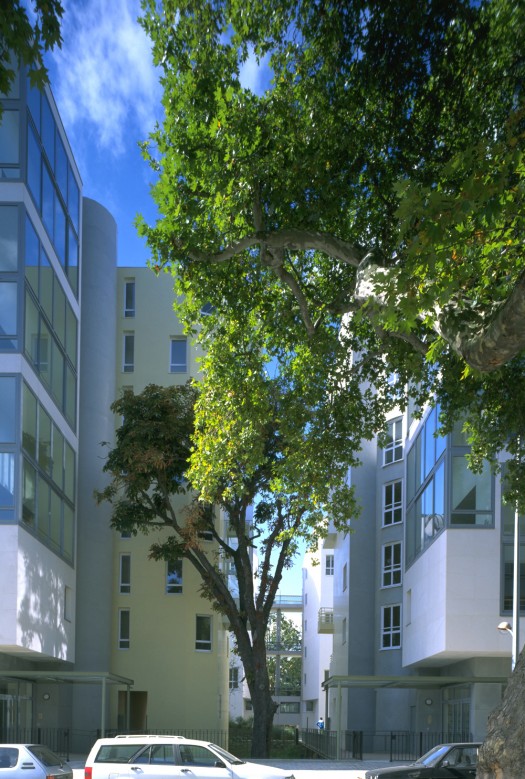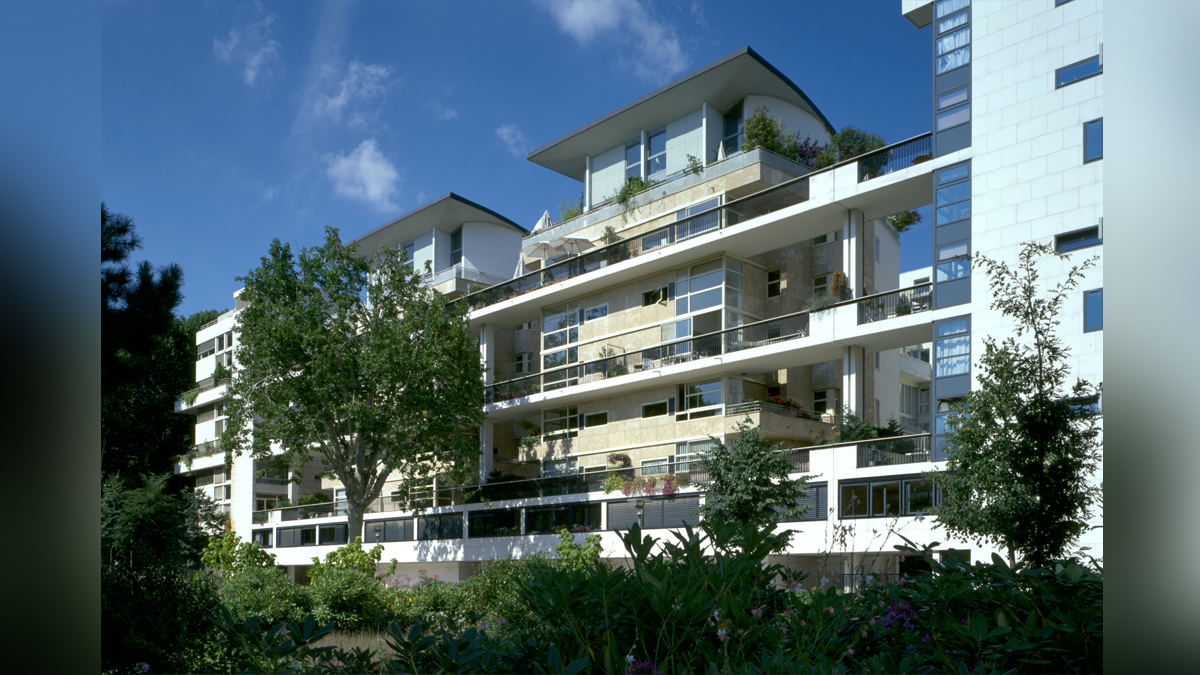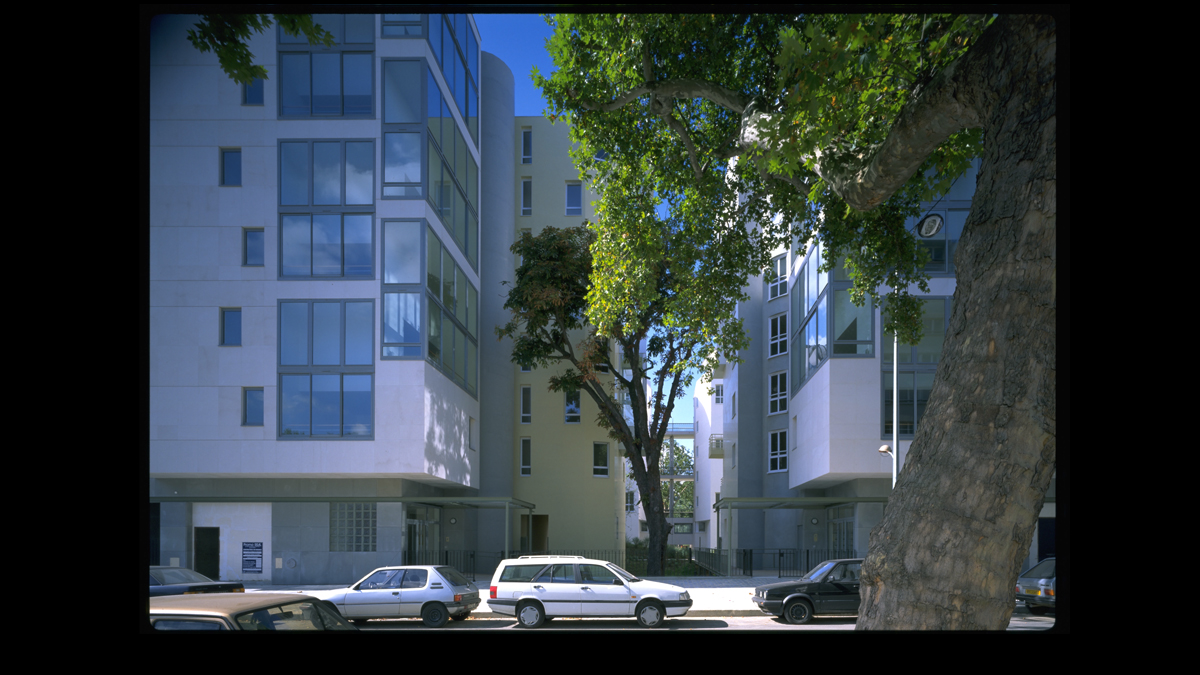PARIS – Housing in Bercy
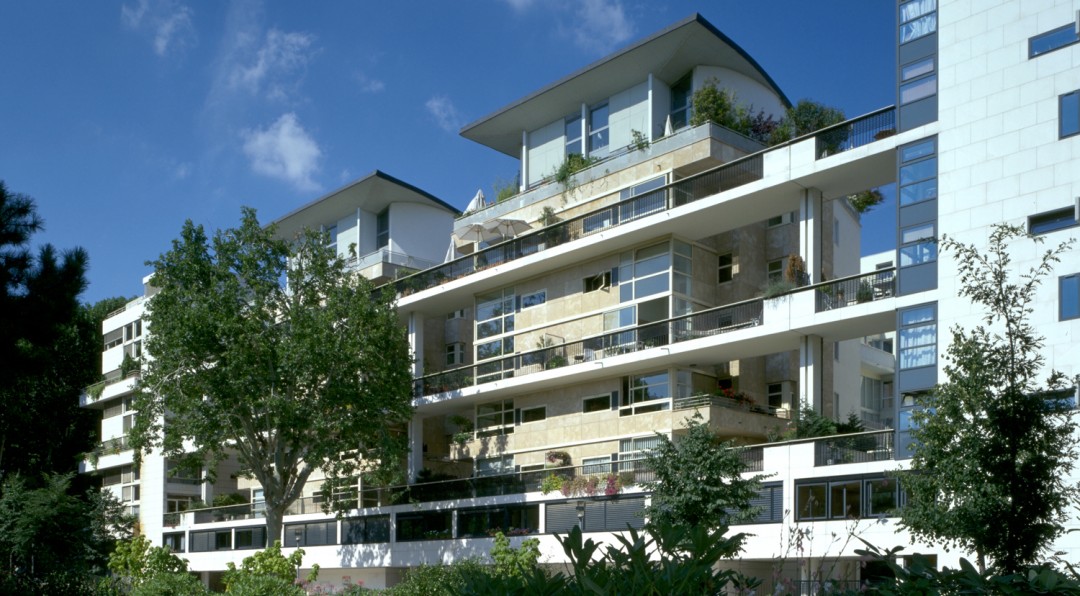
A “basic charter” drawn up by Jean-Pierre Buffi constituted an alignment of regular blocks running the length of the new Park at Bercy, with stable linear balcony heights, blocks with inner courtyards partly open to the park and closed off from the street.
A protected chestnut tree made it necessary to modify the original urban plan; Christian de Portzamparc opened a breach on the north side, thus dividing the building in two. The end result is an open block.
For a series of apartments, a glazed, double-height configuration lets in plenty of natural light, and the living-areas are carefully organized to give each resident distant views and perfect lighting, despite the density and proximity of the buildings facing.
An interesting experiment with density that highlights the virtues of breaches and openings, as first instanced in the pioneering Hautes Formes project.
PROGRAM: Following the urbanism project lead by Jean-Pierre Buffi, 4 buildings with 67 PLI apartments, retails and 115 parking spaces, a restaurant and office areas
SURFACE: 12,860 sq.m.
CLIENT: Carcd, Promoréal
DEVELOPER: Semaest



