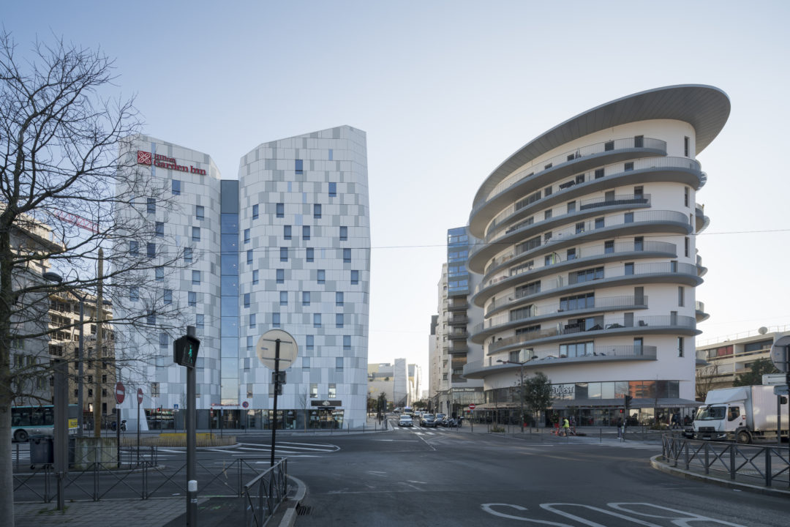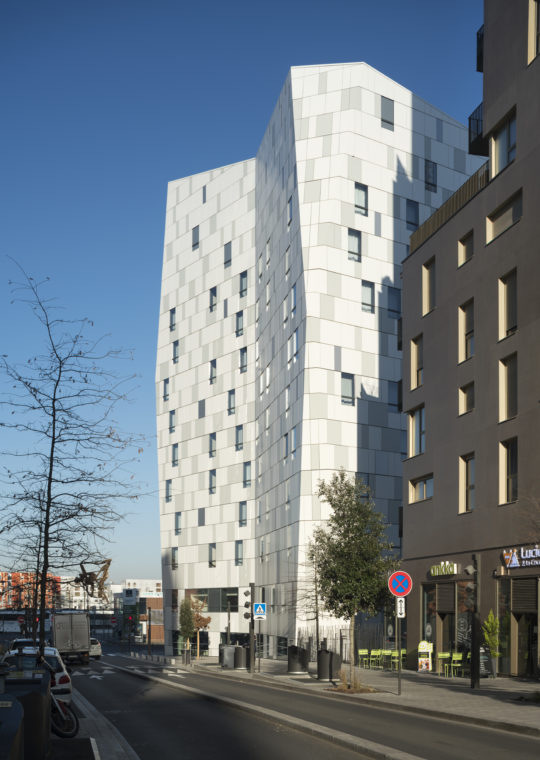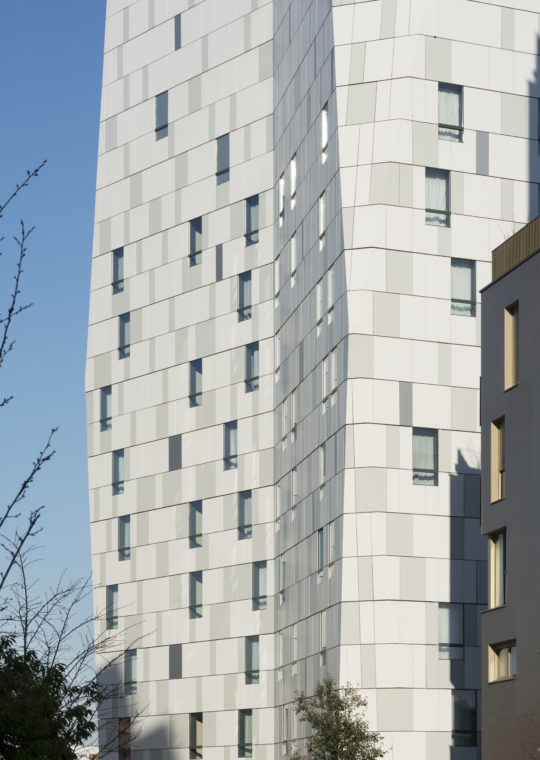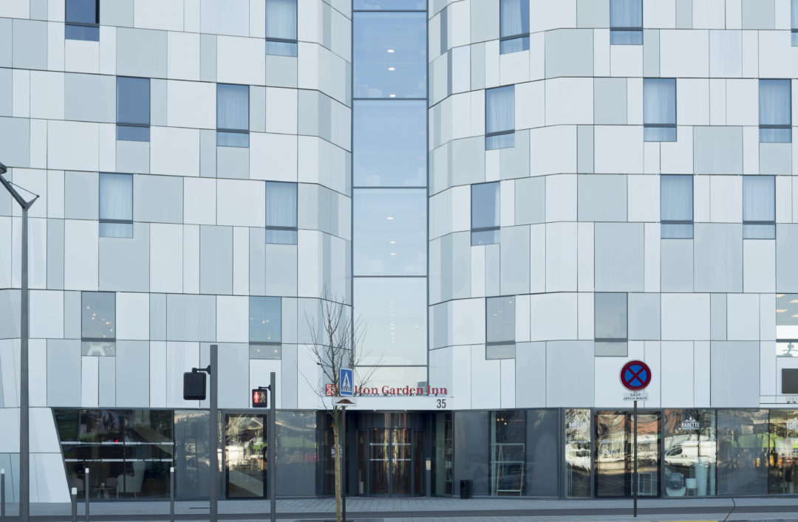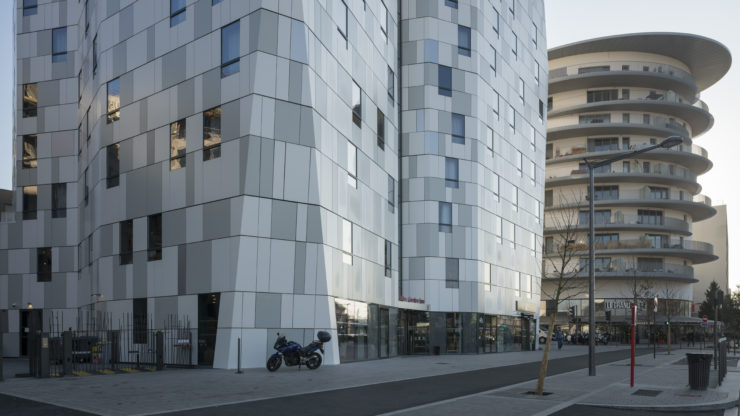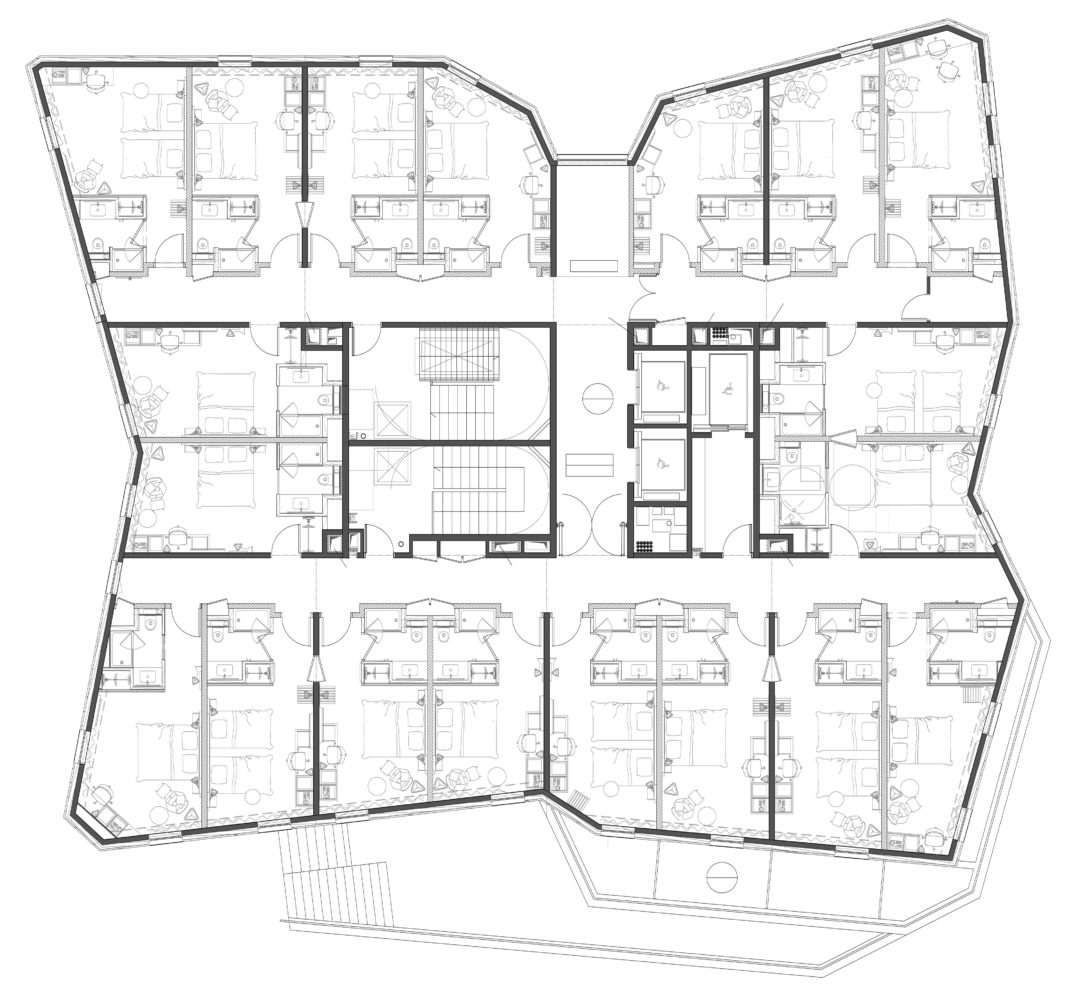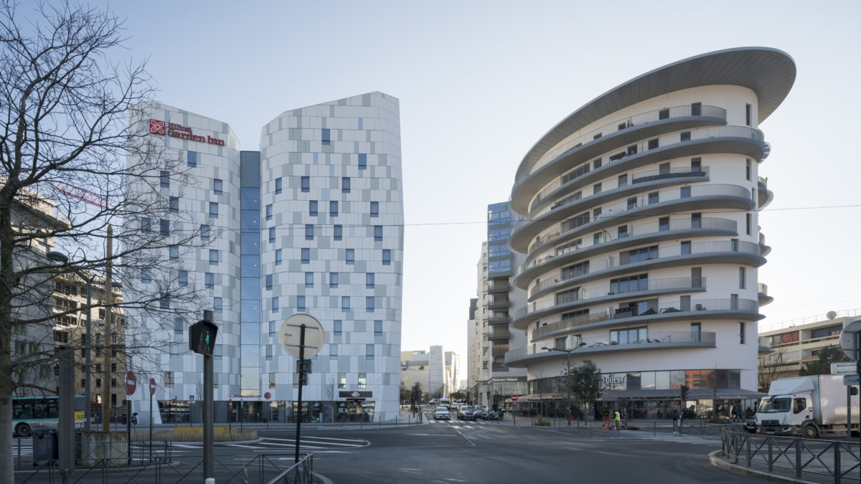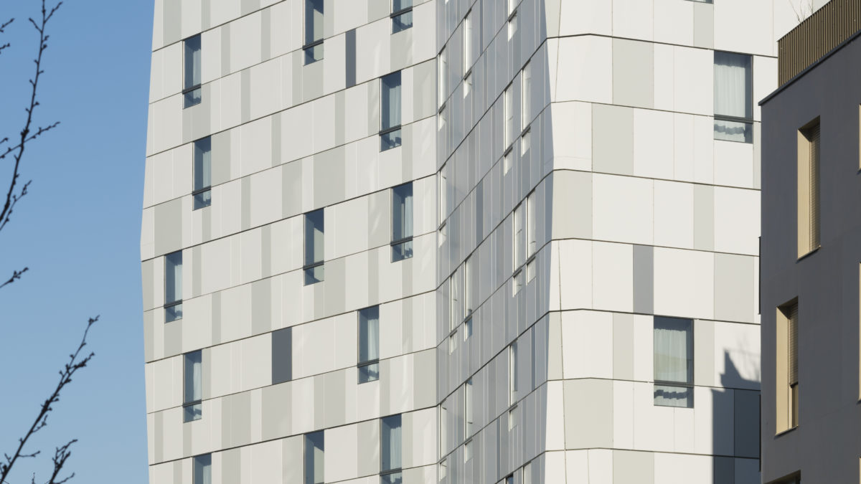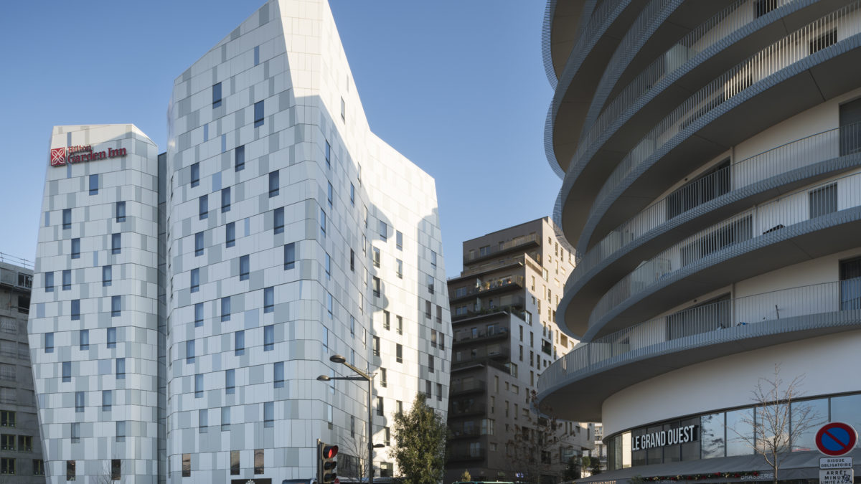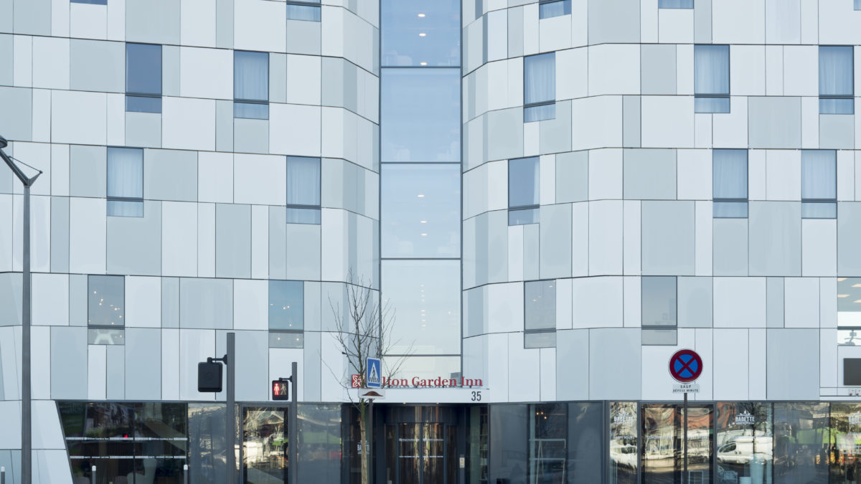hilton garden inn hotel
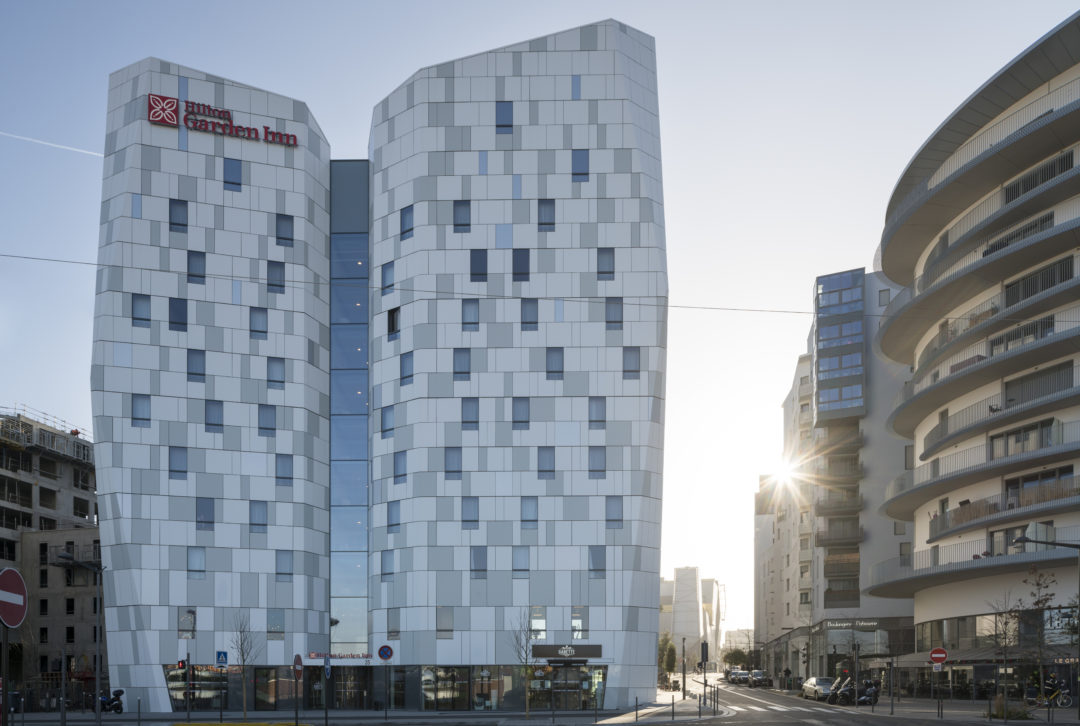
The Massy-Palaiseau hotel is part of a larger construction project, the redevelopment of Place du Grand-Ouest, an urban and architectural project won in a competition with the developer Altarea Cogedim. It consists of a real estate program of residential and commercial buildings, a school, movie theater, conference center and parking lot, with a total floor area of more than 72,000 sq.m.
The hotel is part of an urbanistic wish to install in this new neighbourhood, an entry composed of two buildings within sight from each other divided by a street, the “Ellipse” by Elizabeth de Portzamparc and the Hilton hotel by Christian de Portzamparc.
Christian de Portzamparc initially designed a high-rise building to serve as a landmark at the entrance to the new neighborhood.
Interconnected to one another, these spaces are punctuated by remarkable “signal” buildings that are attractive and easily identifiable from all sides, as the “Ellipse”, located in the Northern access, with its dancing shapes and curves that invite to penetrate and discover the neighborhood. These spaces and architectural devices foster encounters and become supports and triggers of social life.
The completed hotel applies the same broad esthetic principles: the faceted structure with cut-diamond design highlights its originality and reflects the light, the light-colored checkerboard cladding in shades of white and gray makes the building stand out from its surroundings and heightens luminosity, the top of the building is formed by the varying heights of its different facades. A curtain wall spanning the entire height of the façade marks the entrance to the hotel and provides all floors with light and views.
The subsequent decision to build the hotel under the Hilton Garden Inn brand, in partnership with franchisee Naos, breathed new life into the project and streamlined the program, relieving it of certain strict construction rules set by parent company Hilton.
The technical challenges faced at the study and construction stages were:
– requirement to consider the roof as a “5th facade”, while maintaining a great ratio of vegetal and by concealing the many CTA and roof technical ducts below a faceted wooden kiosks
– low interior height limitations (2.78 m from slab to slab and 2.40 m interior height), requiring bold and smart solutions for technical elements,
– multiple window-opening requirements: partial openings for clients, full openings for cleaning staff with special tools, and full inward openings for fire personnel without tools.
PROGRAM: A hotel of 152 rooms, co-working area, fitness, restaurant, parking of 42 spaces.
SURFACE: 6,600 sq.m.
CLIENT: Altarea Cogedim | Investor: Credit Agricole | Owner: Naos
ARCHITECT: Christian de Portzamparc
DESIGN OFFICES: Fluids: JLL – Patrick Lanusse | Structure: BA Structures – Zoltan Babocsay | Acoustics: Avel Acoustique – Jérôme Falala | Landscape: Péna Paysages – Batiste Piednoel | Économist: Dal – Larissa Smirnova
