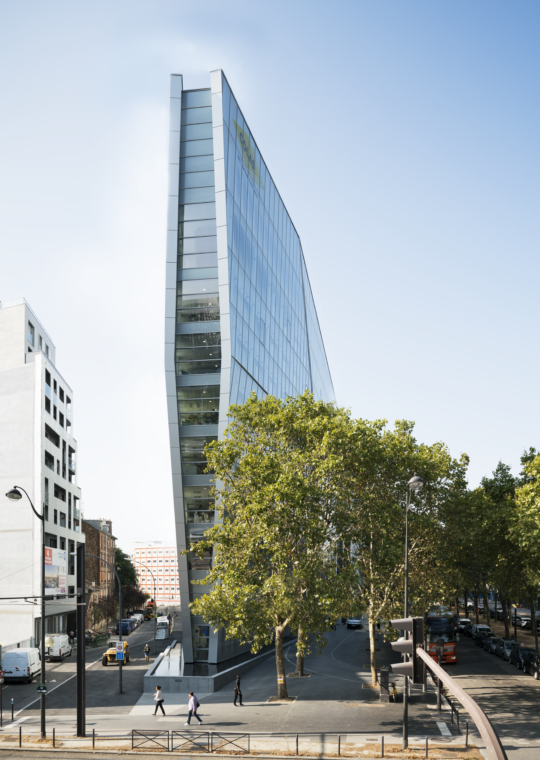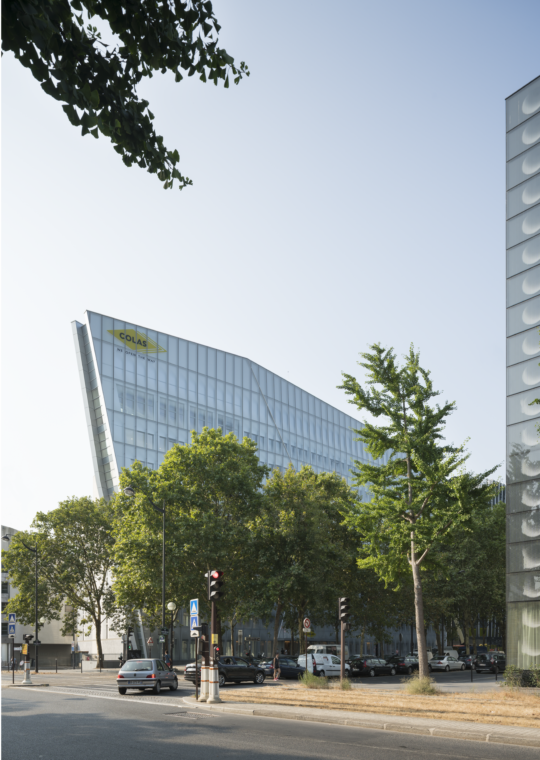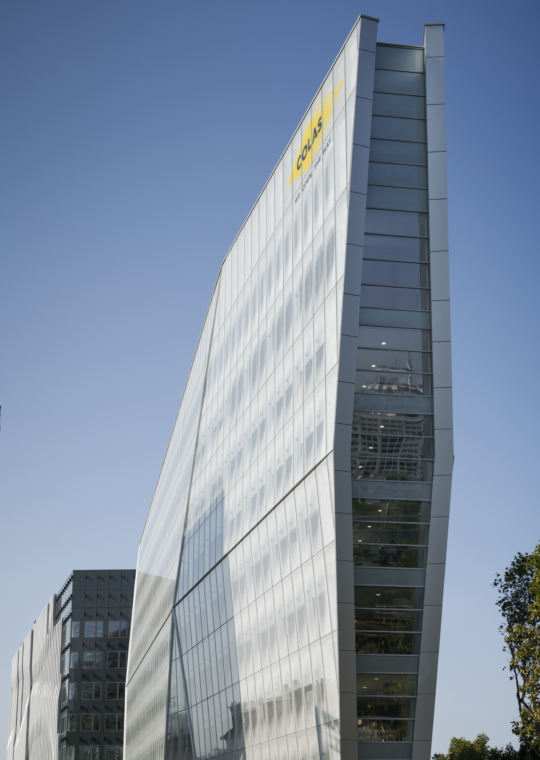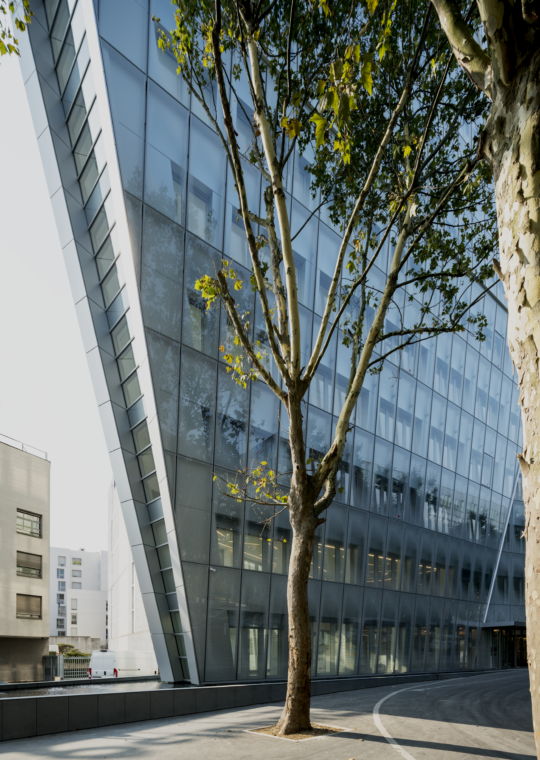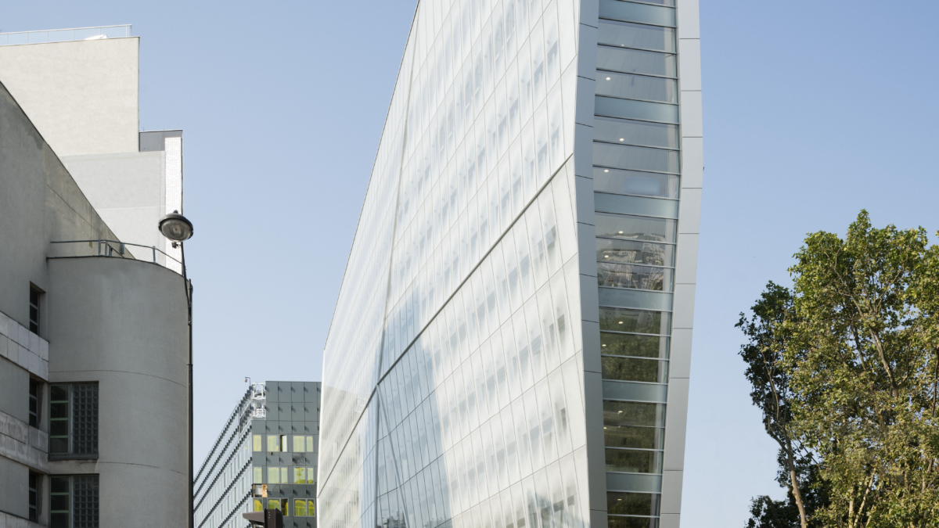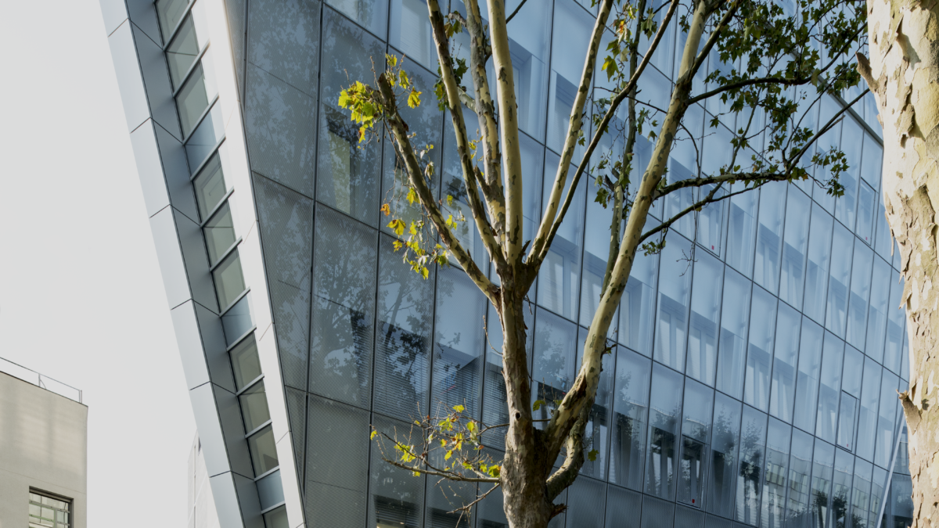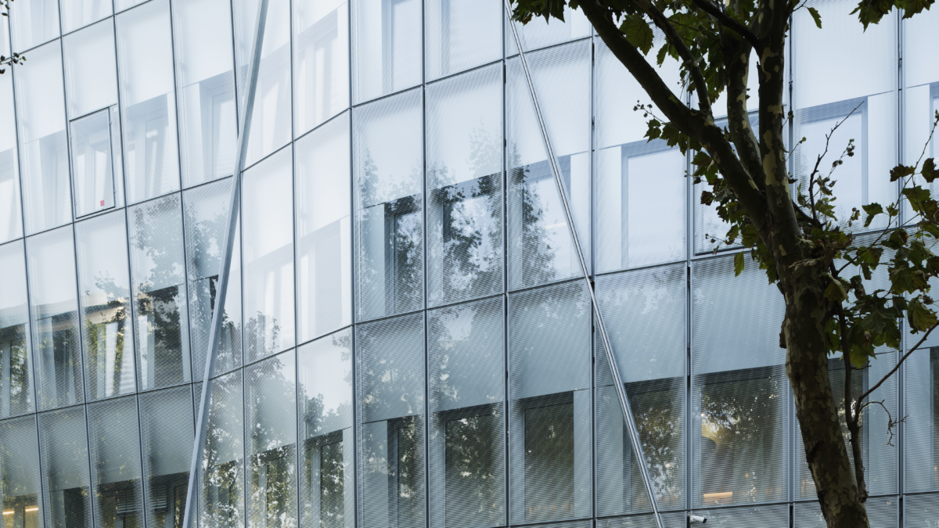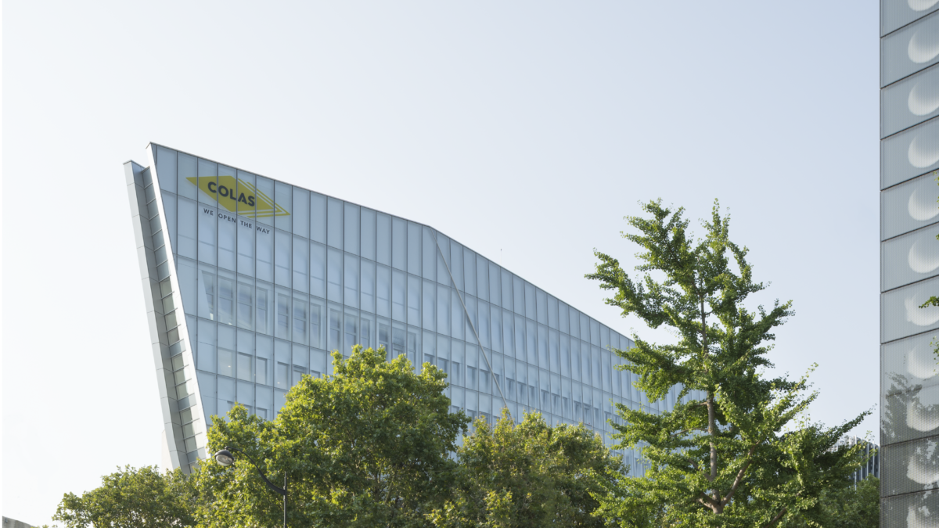GREEN OFFICE QUARTZ
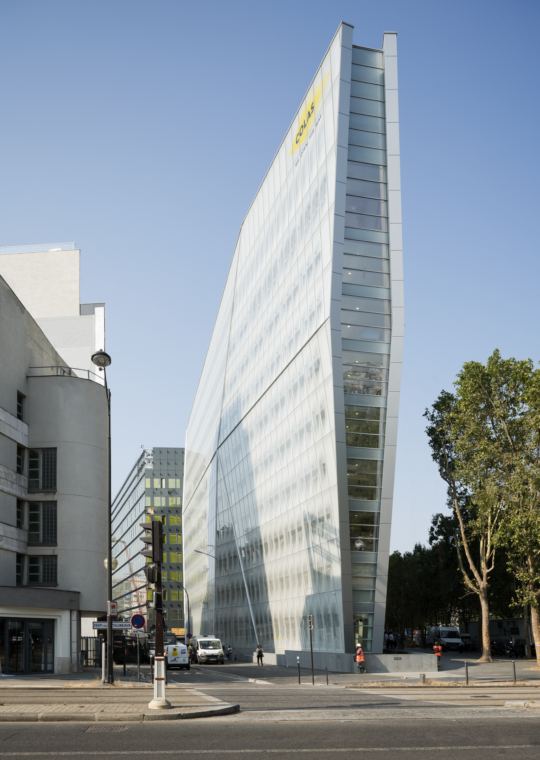
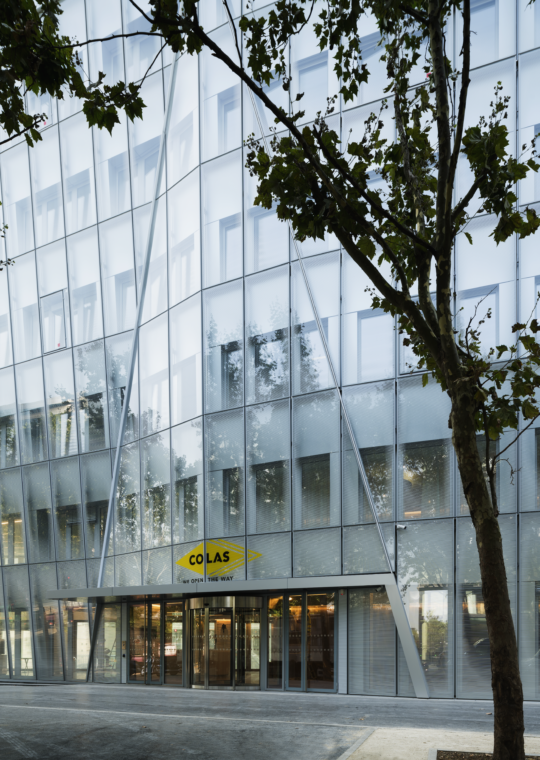
PROGRAM: Offices, club area, auditorium, business center, boardroom, technical premises, sports hall, parking
SURFACE AREA: 7 500 sq.m
CLIENT: CNP – Colliers
USER: Colas
ARCHITECT: Christian de Portzamparc
CONTRACTING AUTHORITY: Bouygues immobiliers
INTERIOR DESIGNER: Didier Gomez (halls, bureaux)
DESIGN OFFICE: Fire safety : SETEC
The “Quartz”, a 36-metre high figurehead sculpting the sky of Issy-les-Moulineaux, is part of an ultra-contemporary and highly elegant office complex. The diamond facades in white serigraphed glass accentuate the unity of the pure, soft volumes. With a surface area of 7,500 sq.m, it is home to the head office of Colas. The plot imposed an extremely tapered shape, which gives the building a striking presence when seen from the city’s various axes. Its slim and slender shape is like a ship braving the urban ocean and offers a high-quality interior living environment flooded with natural light. Like a cut diamond at the heart of the city, the building is an interplay of prismatic sections. Between them, in the center, one of the triangular facets houses the main entrance overlooking the Parisian street. Aesthetically and functionally inviting, it opens on to an outdoor public space. Attracted by this signal, we gradually discover a body of water, a metallic presence that crimps the building to better reveal it.
In addition to its high architectural quality, Green Office® Quartz stands out for the quality of its services and comfort. It is equipped with 180 underground parking spaces, a double-height auditorium on the ground floor for 120 people, a club dining area on GF+1 with a capacity of 72 people as a dining room or 180 for receptions, a business center on GF+2, a sports hall on GF+3 and a consulting room on GF+8. The roof, which is completely covered with photovoltaic panels, and cogenerated heat production with rapeseed oil, make it an outstanding example of the Green Office® concept for a new generation of positive energy buildings. Green Office® Quartz produces more energy than it consumes, thanks in particular to its technically advanced equipment, thermal efficiency, the installation of photovoltaic panels on the roof and combined electricity/heating production made possible by cogeneration with rapeseed oil.
The building stands on a wider plot on which another office building is also being built: Green Office® Opale (which will have a floor area of 17,000 sq.m.). Green Office® Quartz and Green Office® Opale form a property complex (called Trigone) composed of two independent buildings, but with a shared parking area.
