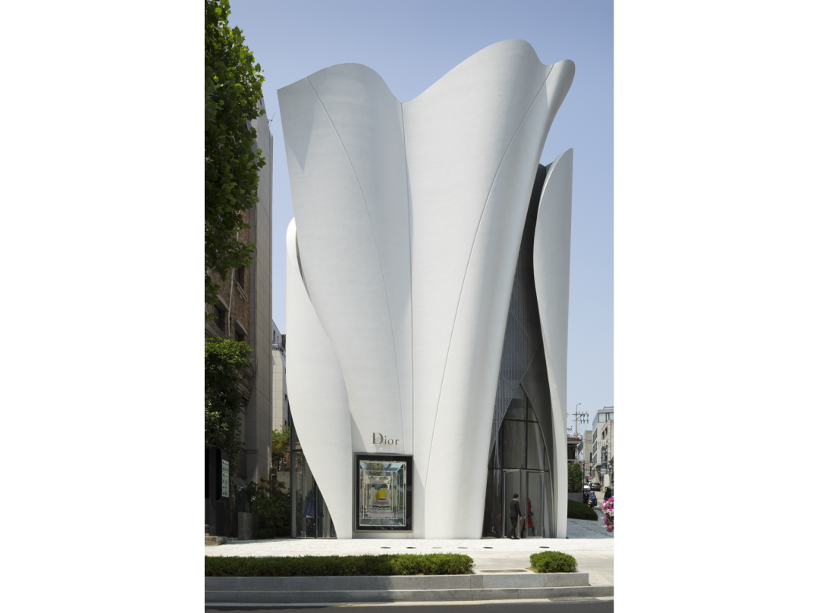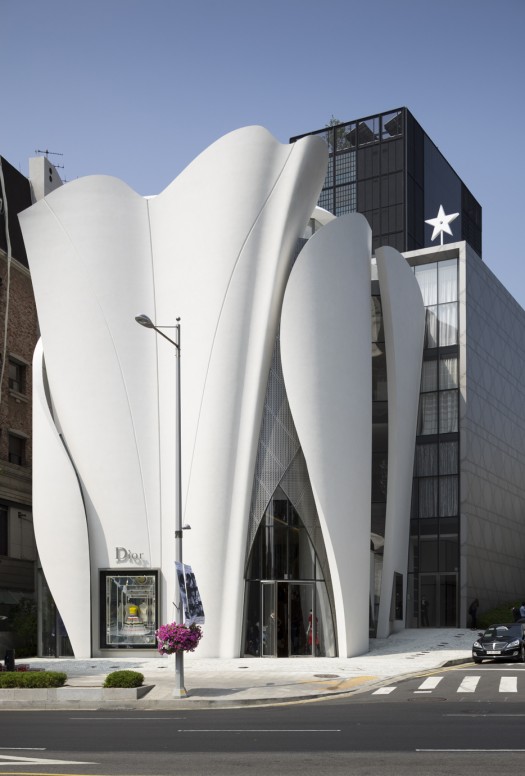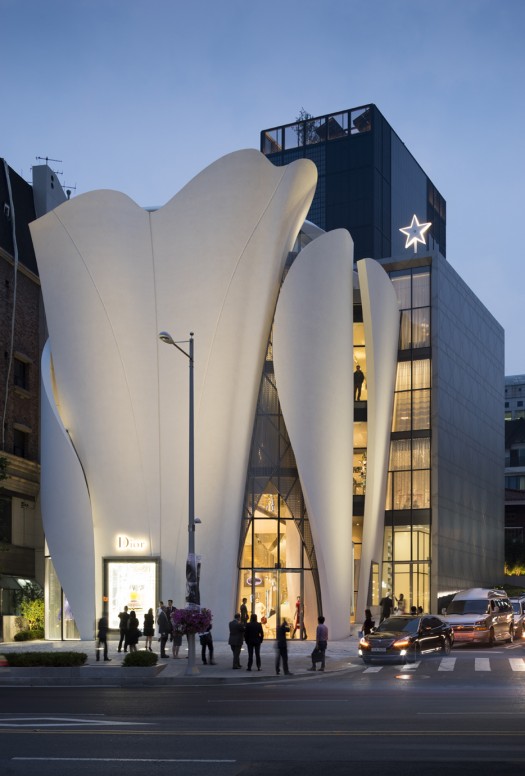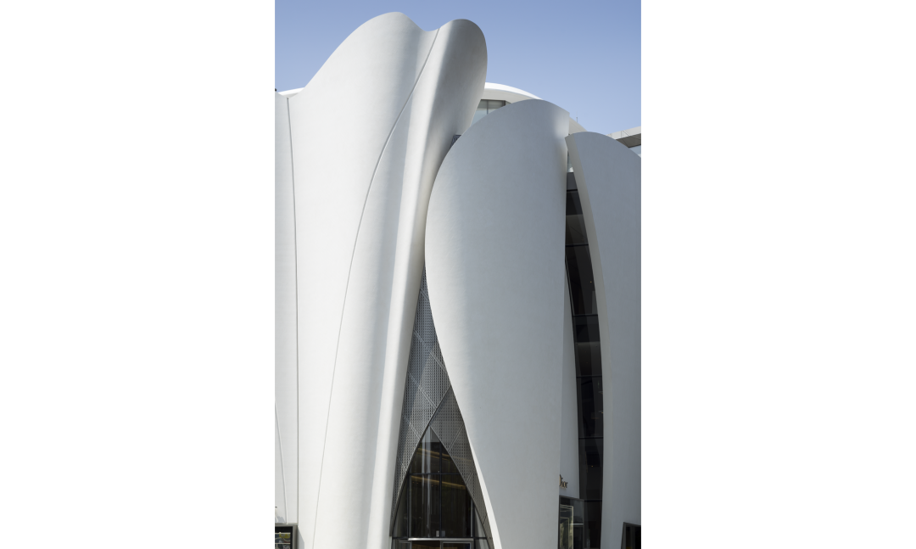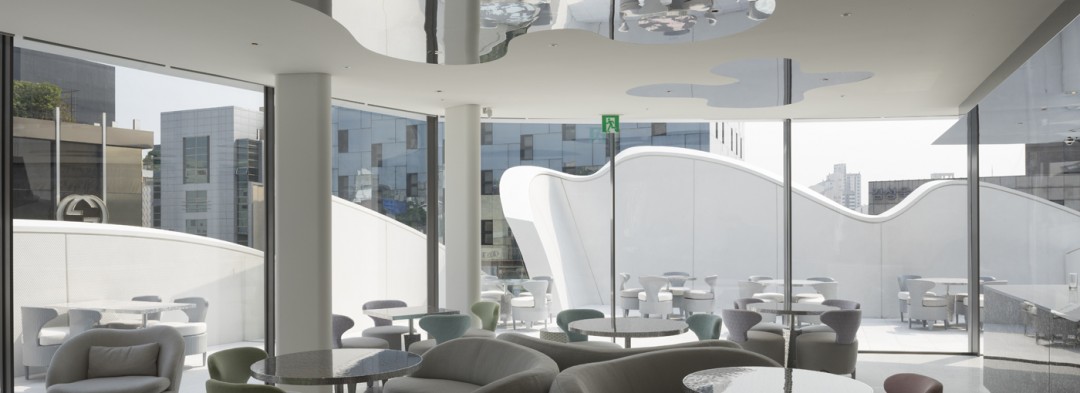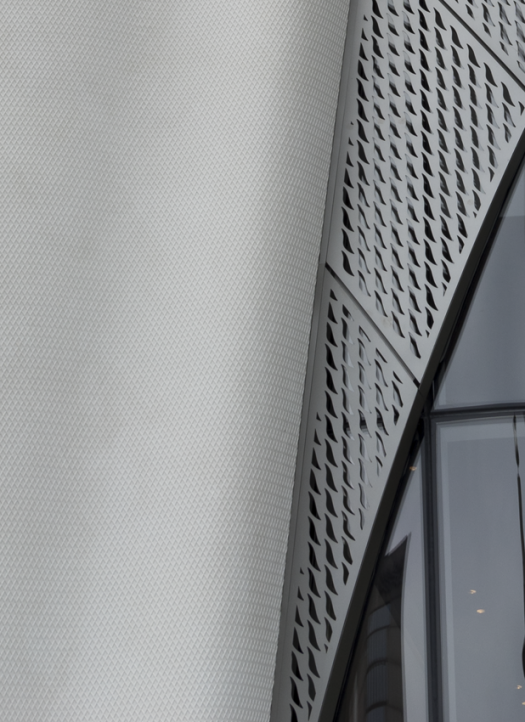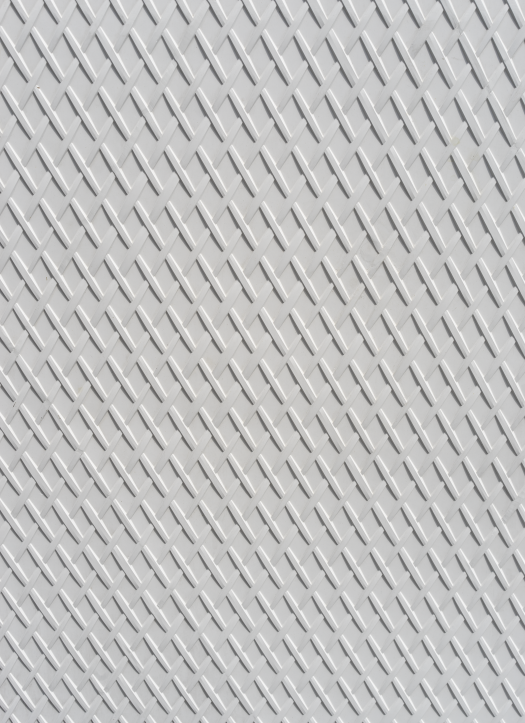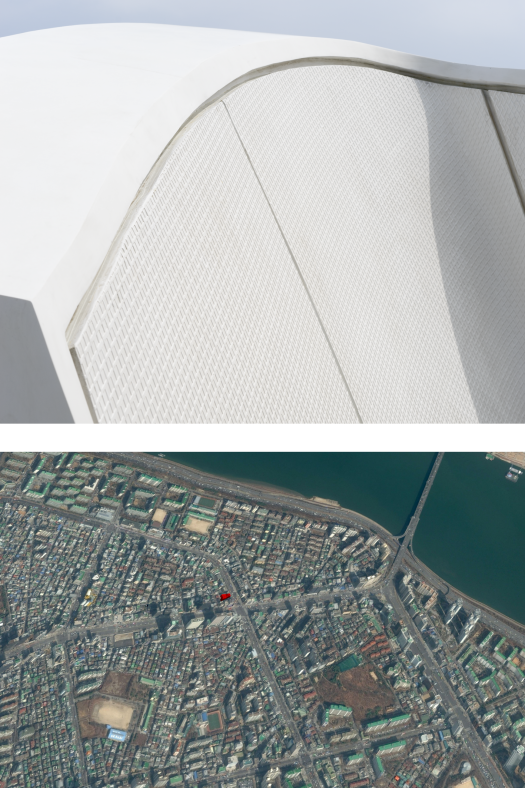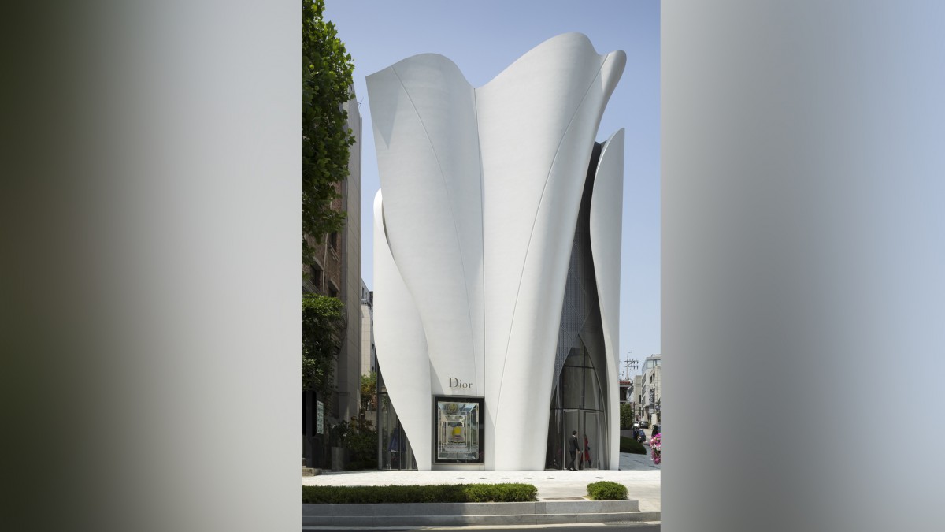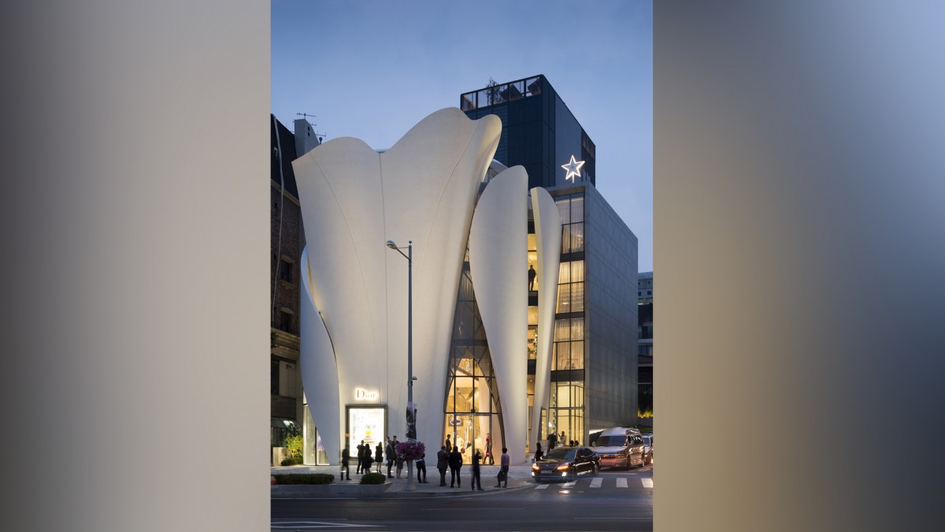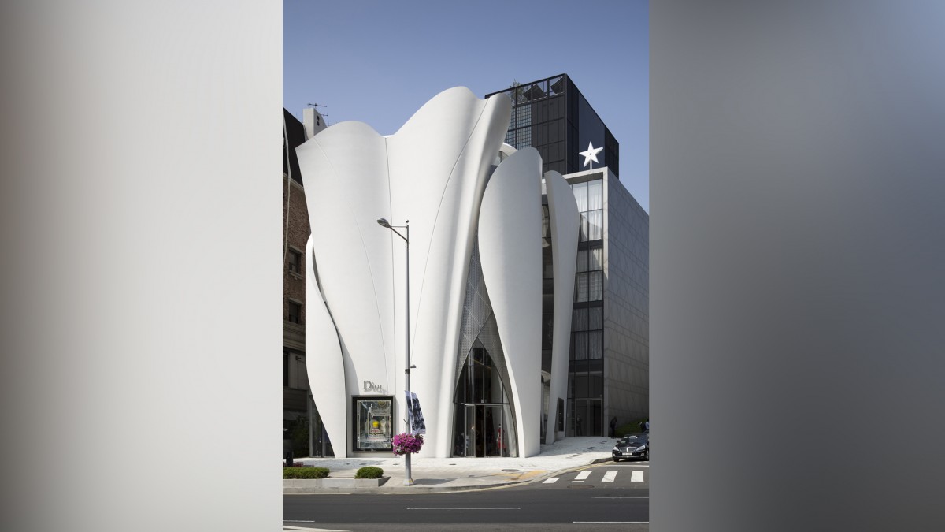FLAGSHIP DIOR
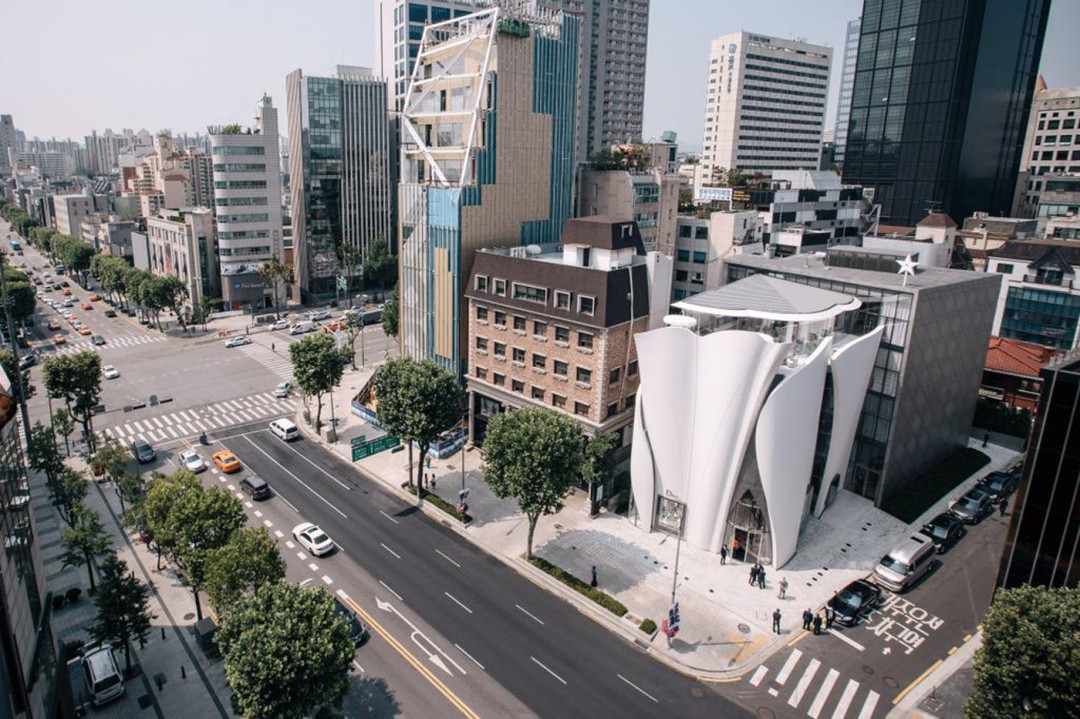
International Architecture Awards 2016 for the Best New Global Design awarded by The Chicago Athenaeum, Museum of Architecture and Design
PROGRAM: Design for Dior fashion house, a flagship on 4 levels + roof including retail spaces, private rooms, a gallery and a café on the roof terrace.
SURFACE: 4,408,57 sq.m. total net floor area (plot 962 sq.m.)
CLIENT: Dior Couture
ARCHITECT: Christian de Portzamparc
LOCAL ARCHITECT: DPJ & Partners – David-Pierre Jalicon
INTERIOR DESIGN: Peter Marino Architect
DESIGN OFFICES: Structural engineer : CS Structural Engineering | Façades GFRP development: DPJ & Partners, Design Base | Control quality: Bureau Veritas | Metal facade: Iljin Unisco | Firm: Kolon Global Corporation | Lightning: L’Observatoire International
ADRESS: 464, Apgujeong-ro, Gangnam-gu Seoul, Korea
In 2011, Bernard Arnault entrusts to Christian de Portzamparc the design of a flagship at the heart of the elegant district of Cheongdam-dong, on the avenue Apgujeong in Seoul for the brand Dior. Inspired by high fashion creations of Dior, the building is a manifesto with its white lines which wave towards the sky in a subtle asymmetry, evocation of the canvas, genesis of all haute couture pieces.
“I wanted the building to represent Dior and to reflect Christian Dior’s work. So I wanted the surfaces to flow, like the couturier’s soft, woven white cotton fabric. These surfaces, which soar into the sky and undulate as if in motion, crossed by a few lines, are made from long moulded fiber glass shells, fitted together with aircraft precision.
In Seoul, where the quadrangular buildings align with the avenue, and which are all occupied by leading international fashion labels, the building stands out like a large sculptural tribute to Dior, inviting everyone to step inside.
The entrance, where two shells come together, is a sort of modern lancet arch, in which two metal mesh surfaces cross in line with the clothing metaphor. Once inside, the customer makes a succession of discoveries – a feature typical of the interiors designed by Peter Marino.”
Christian de Portzamparc
After several months of research and works, Christian de Portzamparc delivers in June, 2015 his building with its volutes of the facade, these hulls, executed as boat hulls, in fiber glass, with very impressive sizes. The panels of more than twenty meters high and seven meters wide, designed in one piece, textured, reproducing the pattern of weaving, dress the Dior Women store.
At the rear, as a jewellery metallic case, a silvery rectangular “box”, decorated with the motive canework of the French luxury brand, hosts the Dior Homme shop.
