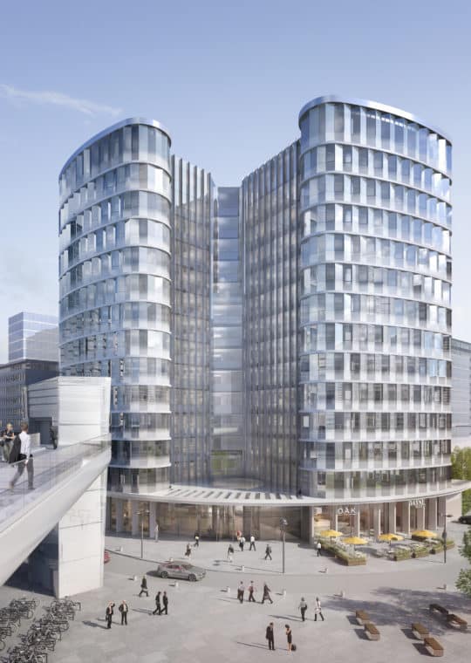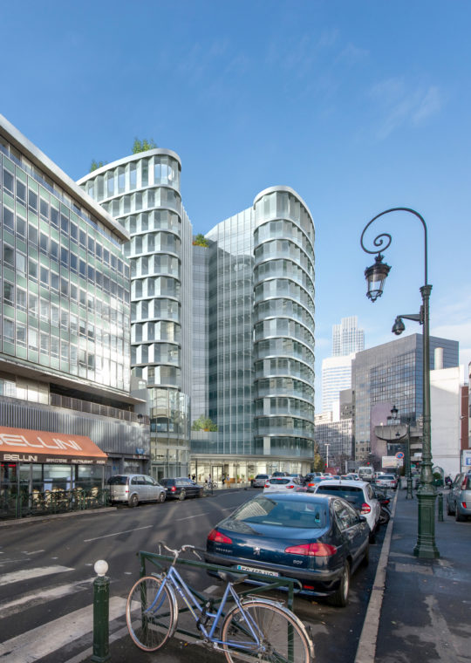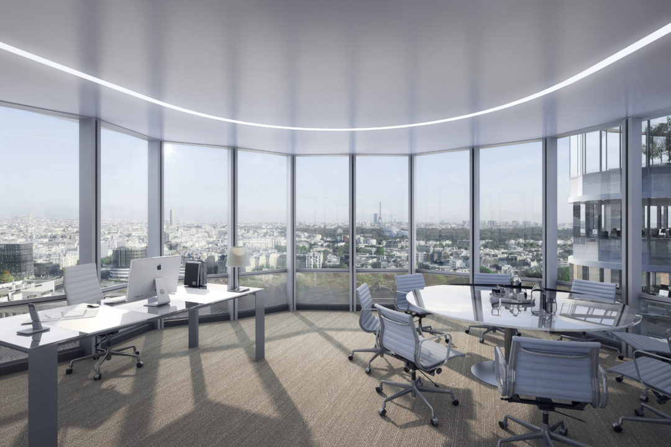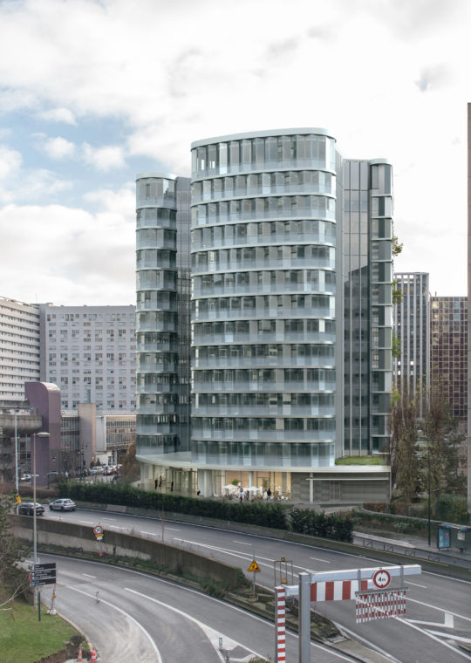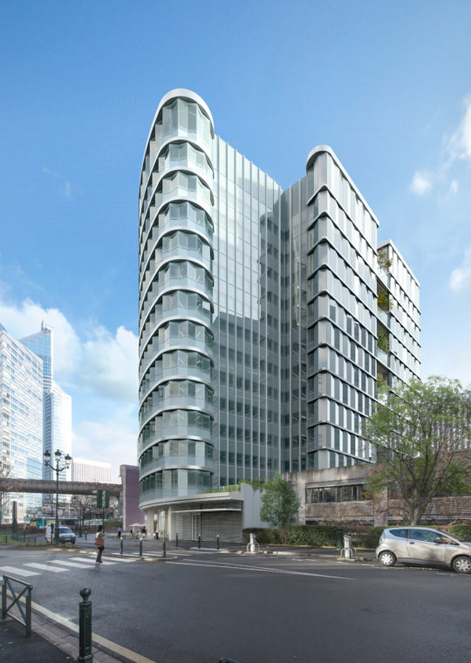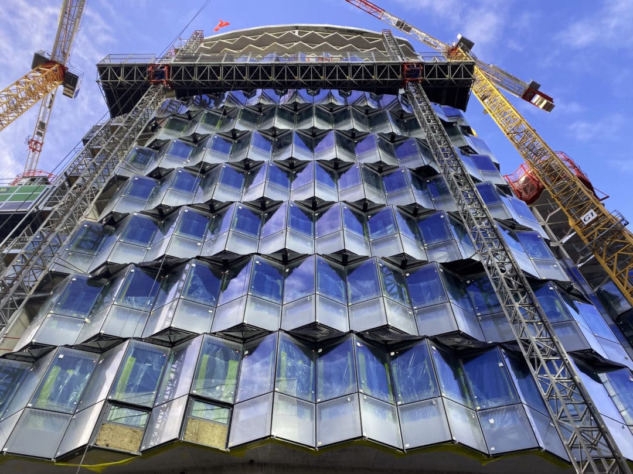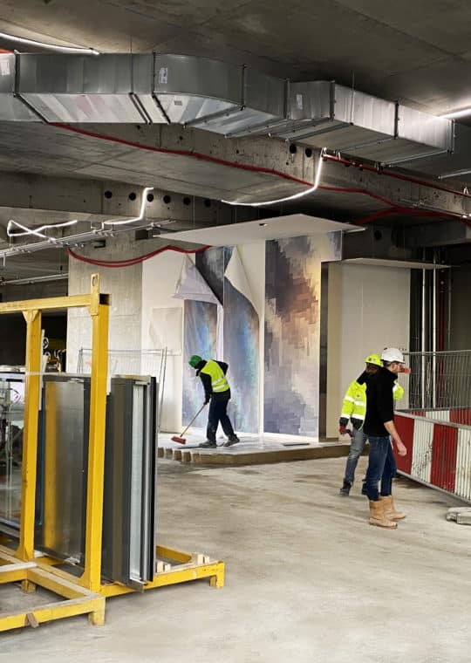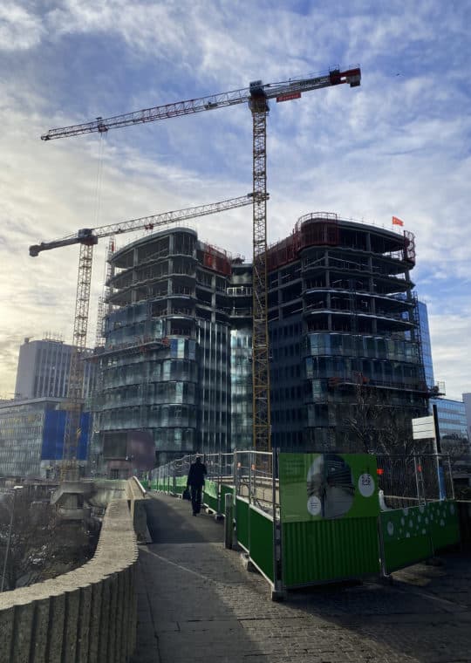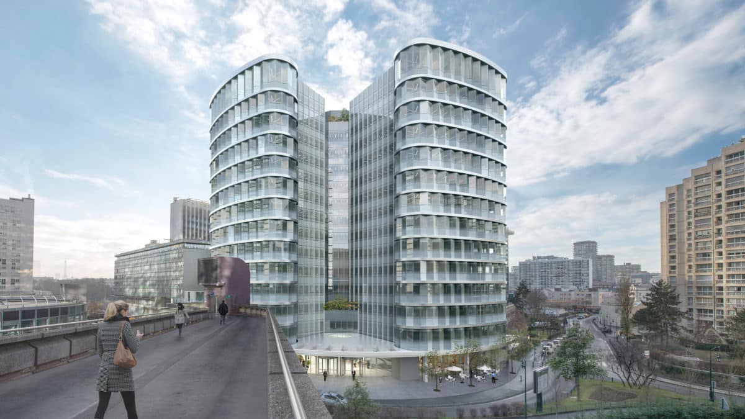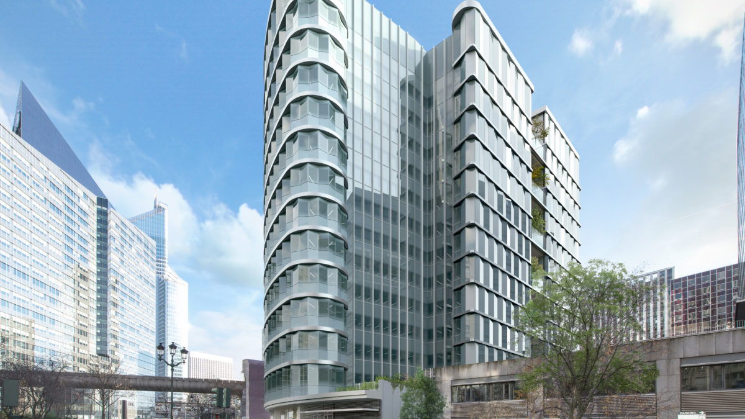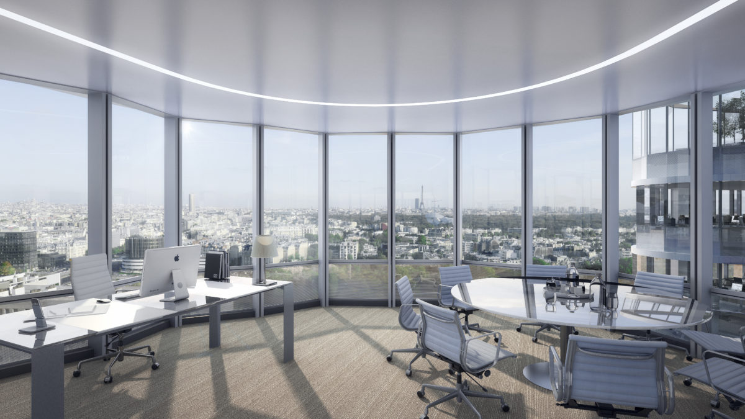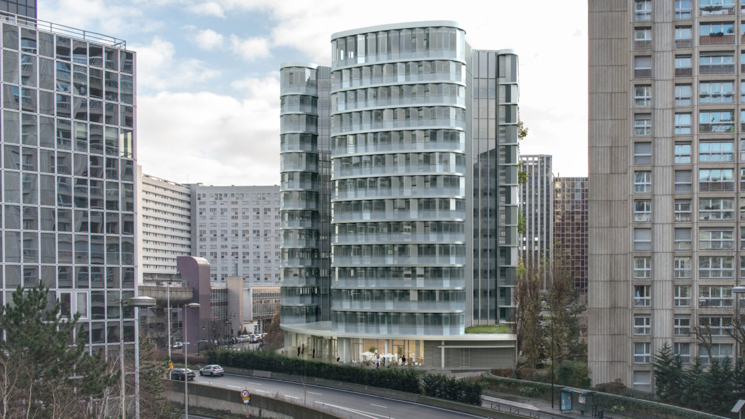Eria Headquarter
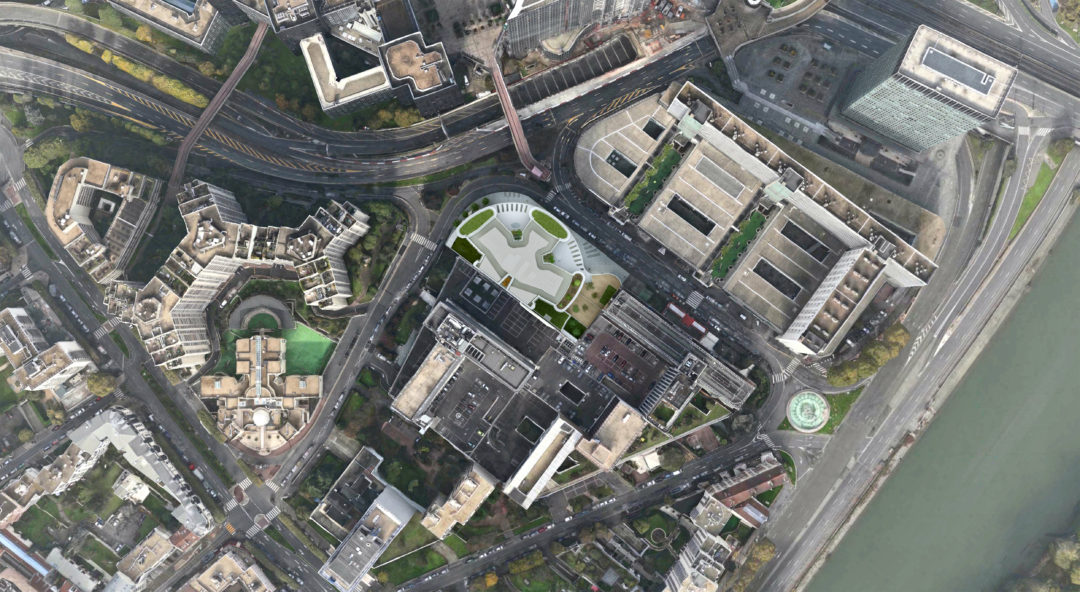
Located 200 meters from the “Esplanade de la Défense” metro station, Eria benefits from the economic dynamism of Puteaux, Neuilly, Courbevoie and La Défense, Europe’s leading business district. It enjoys an exceptional and highly visible location in an attractive region chosen by internationally renowned companies. With their contemporary design, Eria offices combine user services and flexible office space.
Labels targeted: HQE Excellent, BREEAM Excellent, Well Silver, Effinergie +
PROGRAM: High office building of 55 meters . Its ground floor facade extends the urban front, sets up shops and a coworking area
SURFACE: 25 000 sq.m of offices and 500 sq.m of shops
HEIGHT: 55m – 13 floors
CLIENT: CODEGIM
ARCHITECT: Christian de Portzamparc
COMPANY: Eiffage | Facade : Rinaldi
DESIGN OFFICES: Overseeing and fluids: Artelia | Facades: Arcora | HQE: Oasiis | Advice and safety: SETEC | Structure: SCYNA4 | Technical controller: SOCOTEC | Catering design office: Conseil Restauration et Conception Nouvelles
The ERIA project facilitates optimal adaptation of the building to the shape of its land plot in order to create high-quality open-space office floors. Business requirements change rapidly, so it is important to make workspaces scalable in order to meet everyone’s needs. The ERIA project embodies a vision of the future office and new working methods by offering a variety of layouts made possible by its optimal floor widths.
This 25,000 sq.m. high-rise building is located in the town of Puteaux close to the Défense district and at the corner of rue Bellini and rue Arago. Surrounded by tall buildings, the bold and original architecture of the Eria office block makes it stand out and it is perfectly adapted to its footprint.
The building has offices, internal services such as an inter-company restaurant, a coworking space and car parks, in addition to 160 sq.m. of commercial spaces.
The fan-shaped “one heart and three petals” layout provides the three wings with optimal lighting and views into the distance. The petal structure increases the facade surface area and guarantees an economy of circulation space. Between each petal, a set of cascading planted terraces creates a vertical progression and reveals the natural beauty of the sky.
The three small towers are covered with glass dihedrons that reflect light. Some areas are composed of two different glass skins. The unique silhouette composed of three slim wings is an urban landmark clearly visible from the ring road and the Défense plinth.
