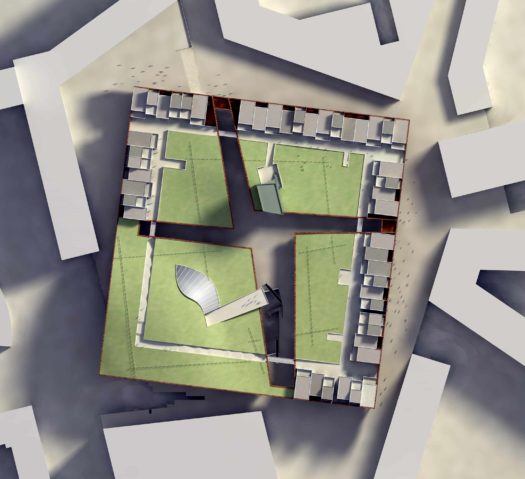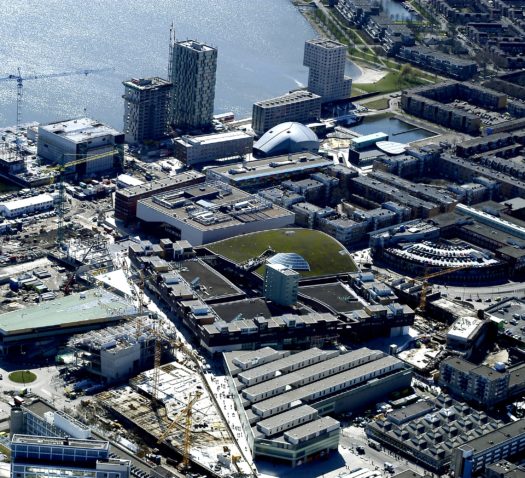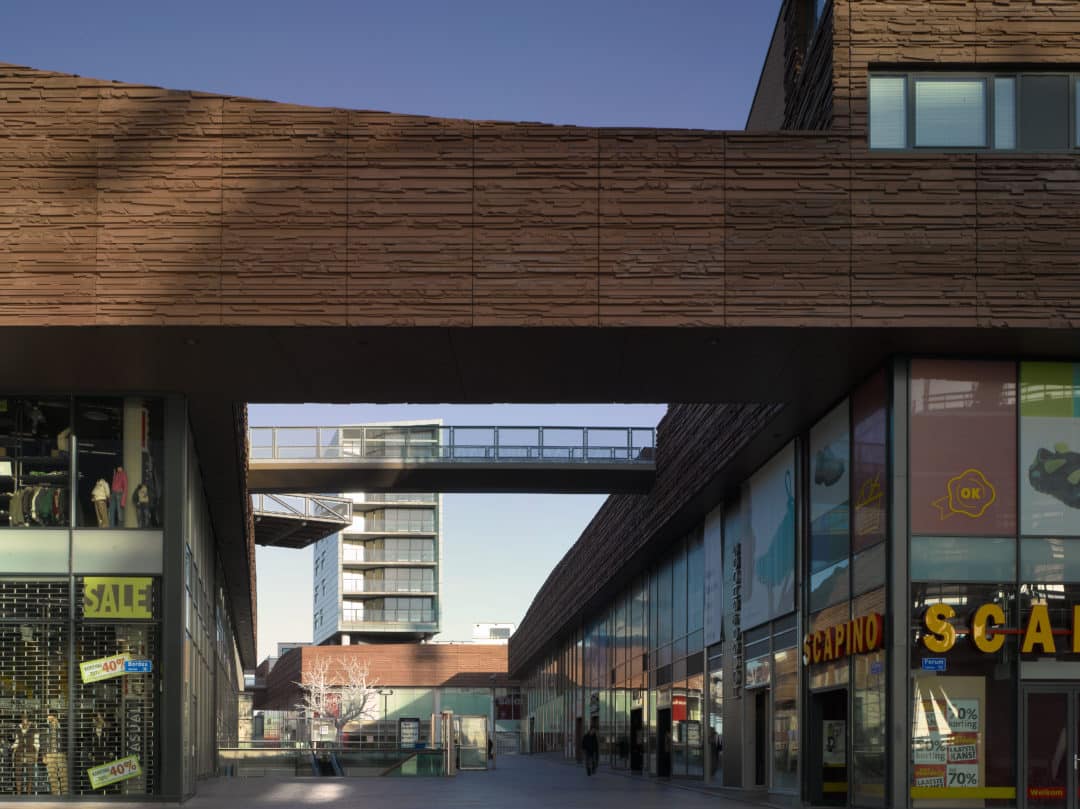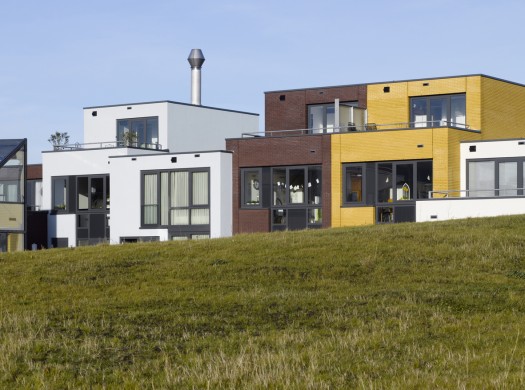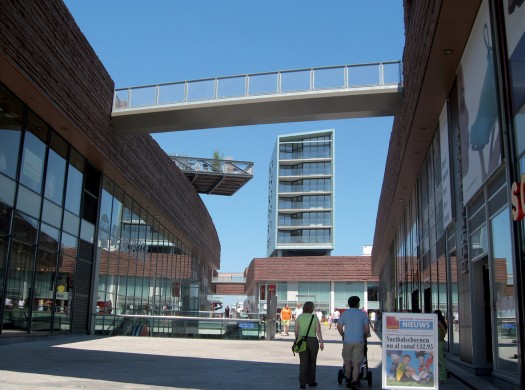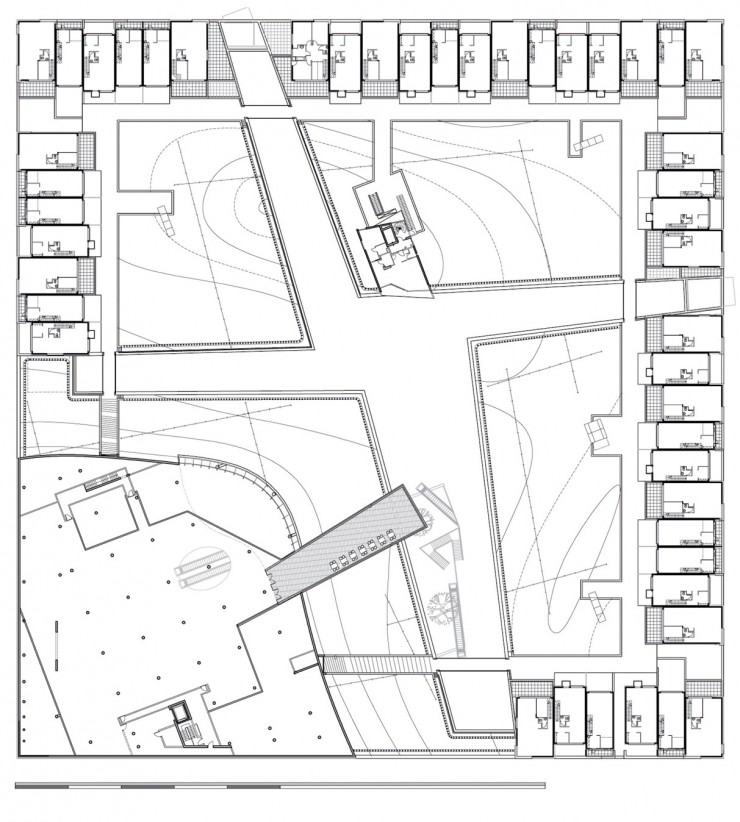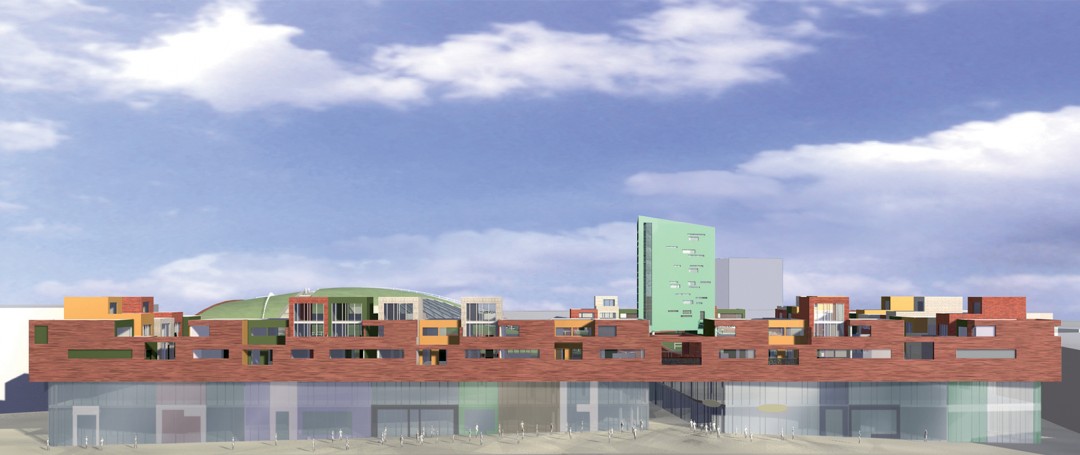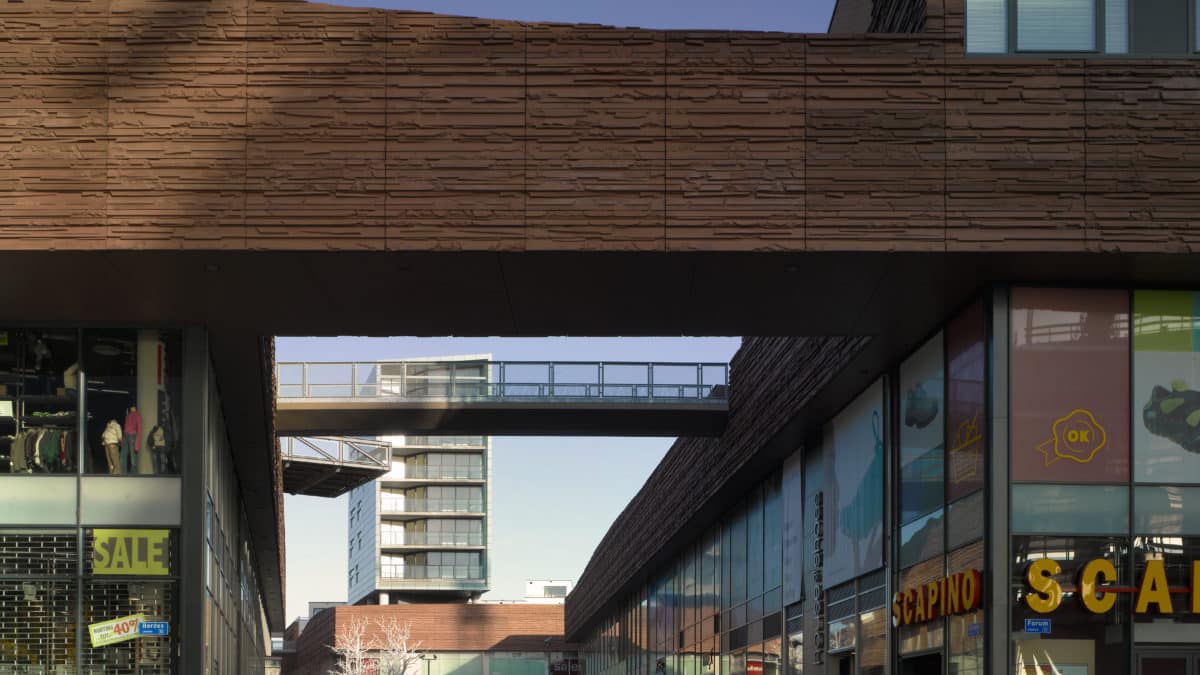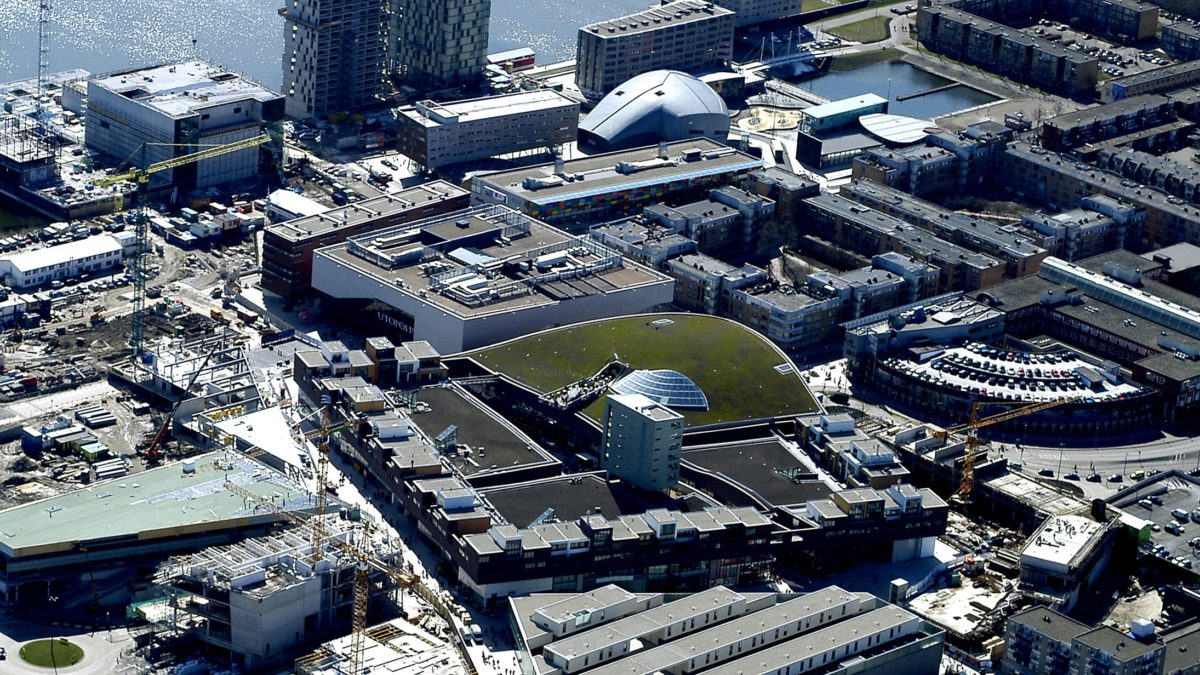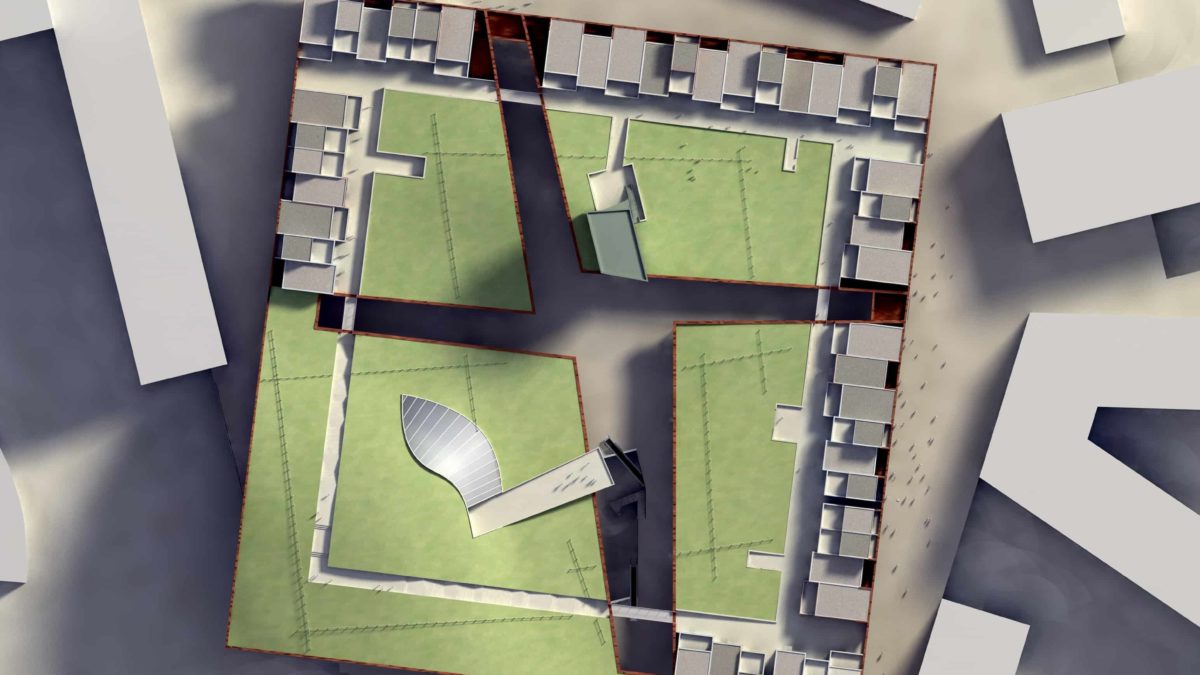De Citadel
PROGRAM: Commercial and housing central urban block. From an OMA mass plan based on slab layering and respecting the Dutch city scale.
SURFACE AREA: 45,000 sq.m. (shops: 35,000 sq.m. / apartment buildings: 10,000 sq.m.)
CLIENT: Ontwikkelings Combinate Chappij – Almere Hart CV
ARCHITECT: Christian de Portzamparc
URBAN PLANNER: OMA Rem Koolhaas
CLIENT REPRESENTATIVES shops: MAB | Apartment buildings: Eurowoningen BV
FACADE DESIGN: Christian de Portzamaprc and Martin Wallace
DESIGN OFFICES: Acoustic: AVEL Acoustique – Jean-Paul Lamoureux | Structure: Pieters Bowtechniek | Fluid: Huygen Elwako
A score written by Rem Koolhaas and performed by Christian de Portzamparc.
Almere, Holland, is a new city built on the outskirts of Amsterdam forty years ago in the polders. Laid out on a grid of streets. The center was left in reserve.
Rem Koolhaas was asked to produce a plan for the town center. Located above a level dedicated to vehicles, pedestrian shopping streets form a very long convex plate linked to the natural ground.
“Block-one”, De Citadel, a small block designed by Christian de Portzamparc in the heart of this large district, crosses two segments of shopping streets.
A level of townhouses was placed on top of the block, covering the suspended slab, which the architect organized around a meadow. The habitation level resembles a flying carpet. A shopping area crosses the whole vertically, starting from the vehicle level and ending in a hill in the meadow.
So, forty years after its founding, the master plan of the Almere’s centre is designed by Rem Koolhaas. William Aslop, David Chipperfield, De Architekten Cie, Gigon/Guyer, Rem Koolhaas, Meyer & Van Schooten, MVRDV, Christian de Portzamparc, SANAA Architects, René van Zuuk Architekten, are the architects of the new buildings in this urban “center”.
