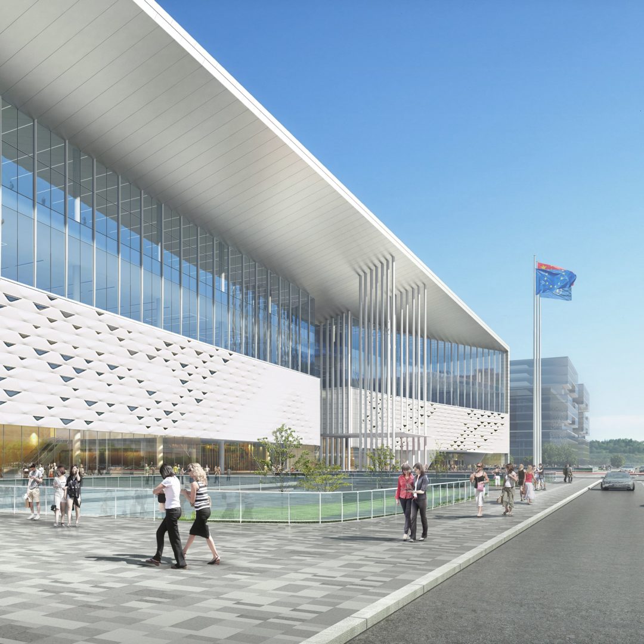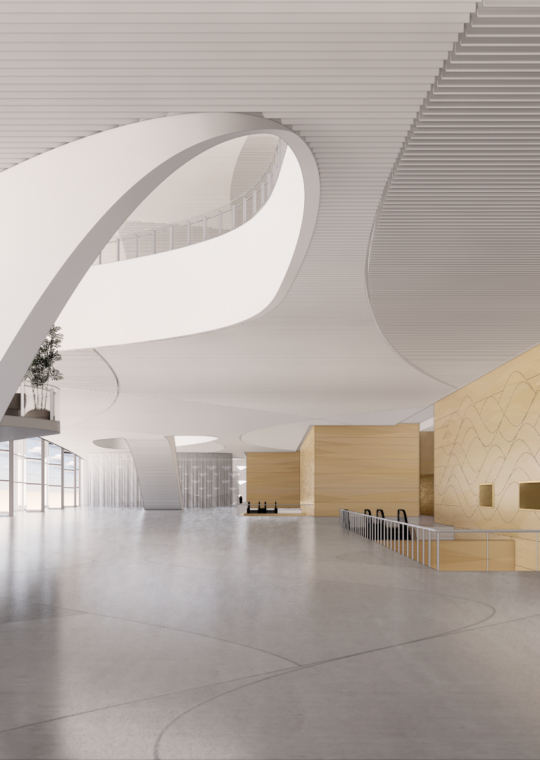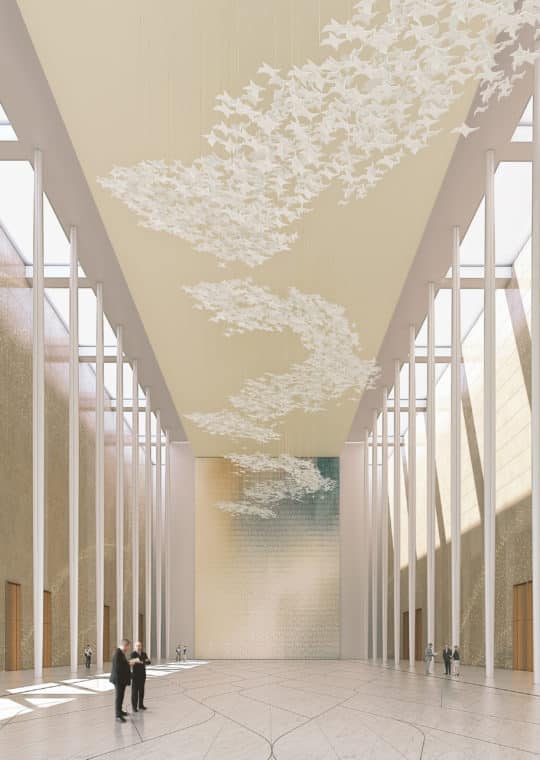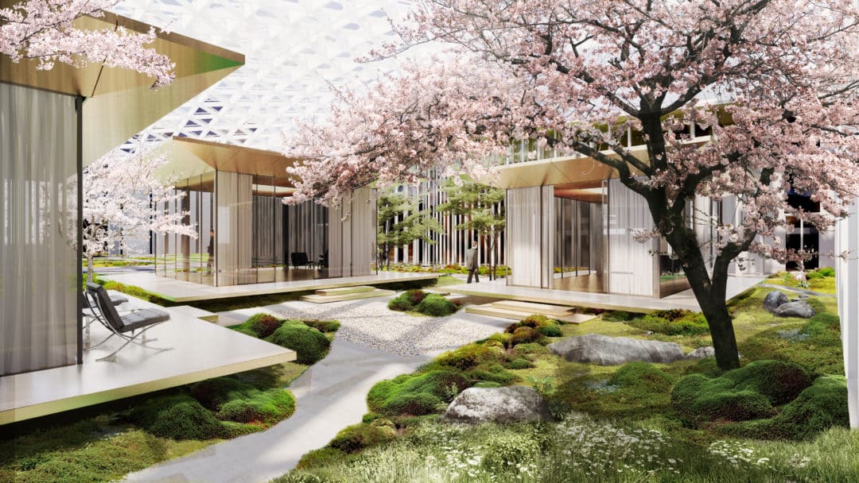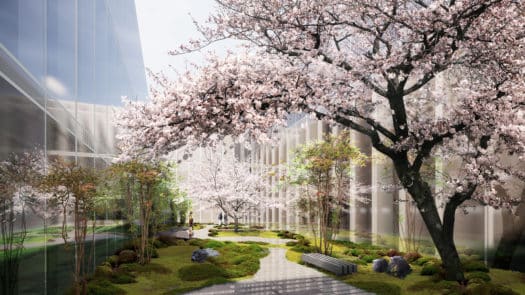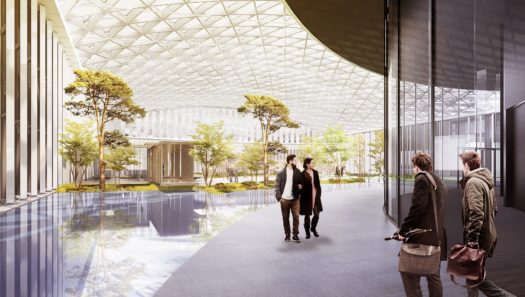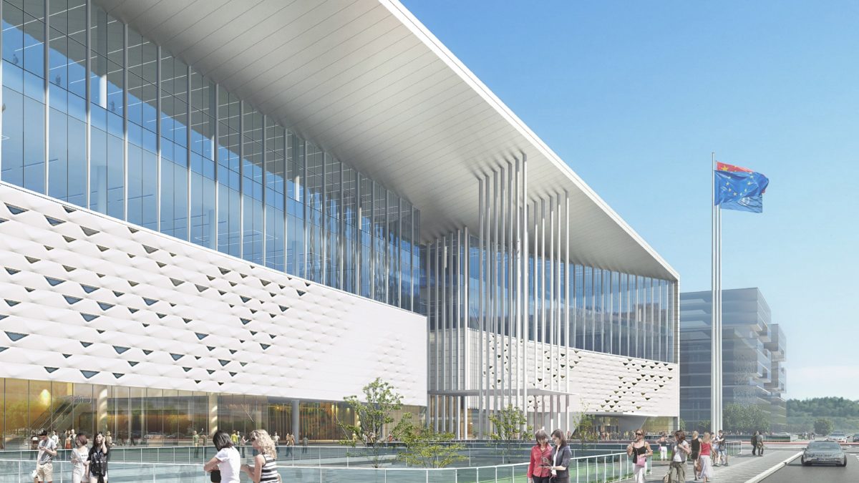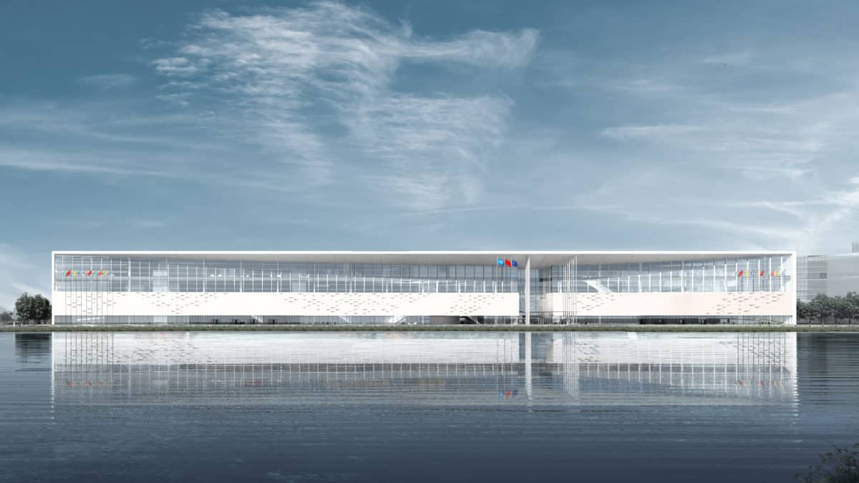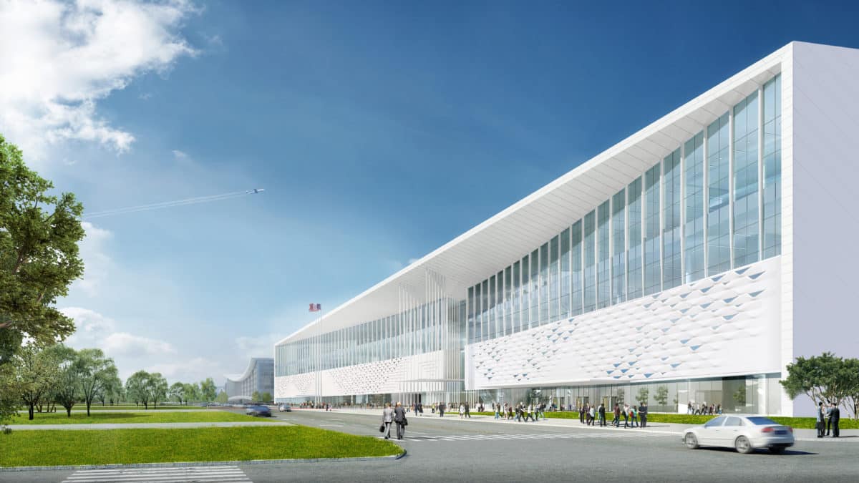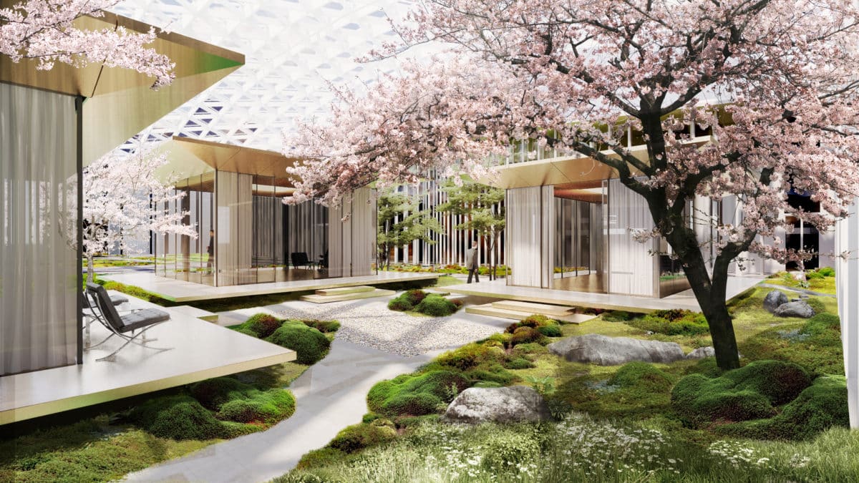Chinese National Convention Center
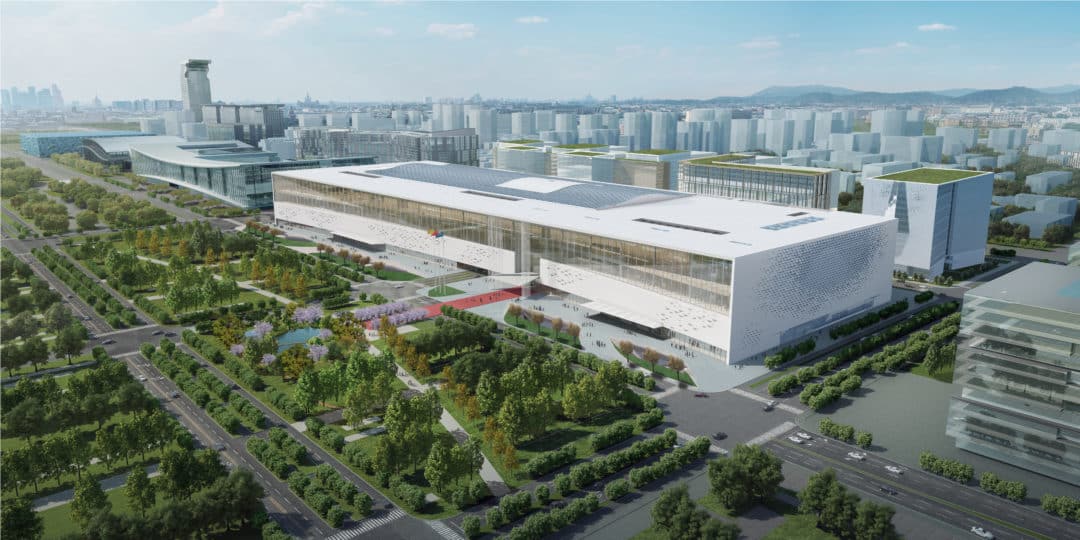
Located in the Olympic Park, the new congress centre features large exhibition areas, event and reception spaces to host international meetings and summits with heads of state in China.
The exceptional volume and length of this building led Christian de Portzamparc to design a concave curved facade completed by a huge welcoming canopy.
This curvature thus unifies the facade, giving this great architectural object softness and solemnity, a perception of beginning and end.
PROGRAM: Multi-program, convention center, offices, hotel, shops, infrastructure
SURFACE AREAS: convention center: 256,000 sq.m. and 153,000 sq.m. of underground spaces
OFFICES – SHOPS: 131,284 sq.m. and 86,150 sq.m. of underground spaces | Hotel: 99,312 sq.m. and 48,133 sq.m. of underground spaces
CLIENT: Beijing Beichen Group
ARCHITECT: Christian de Portzamparc
