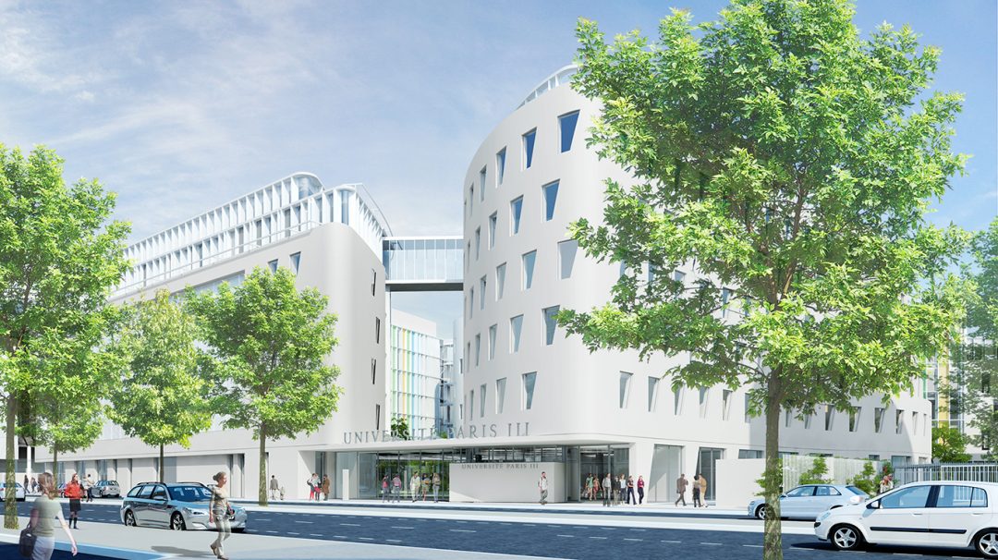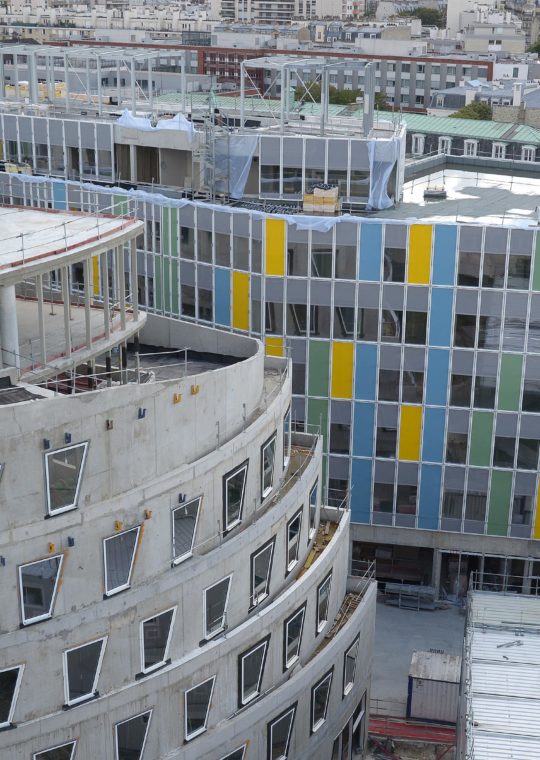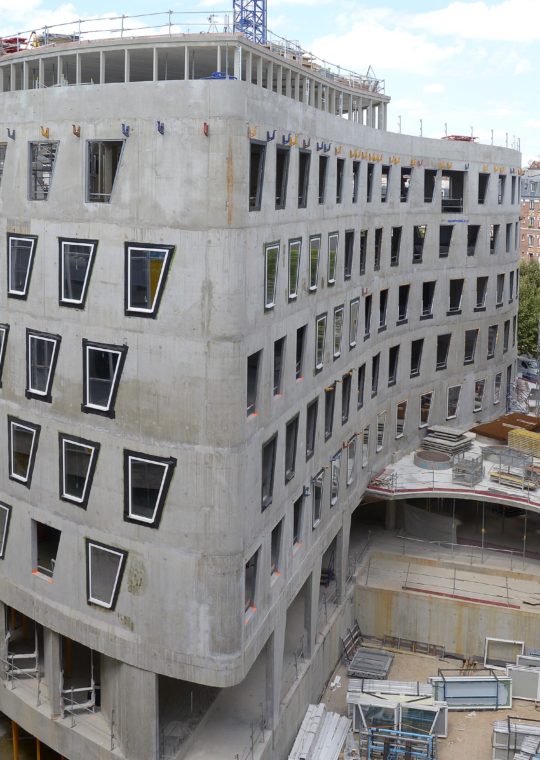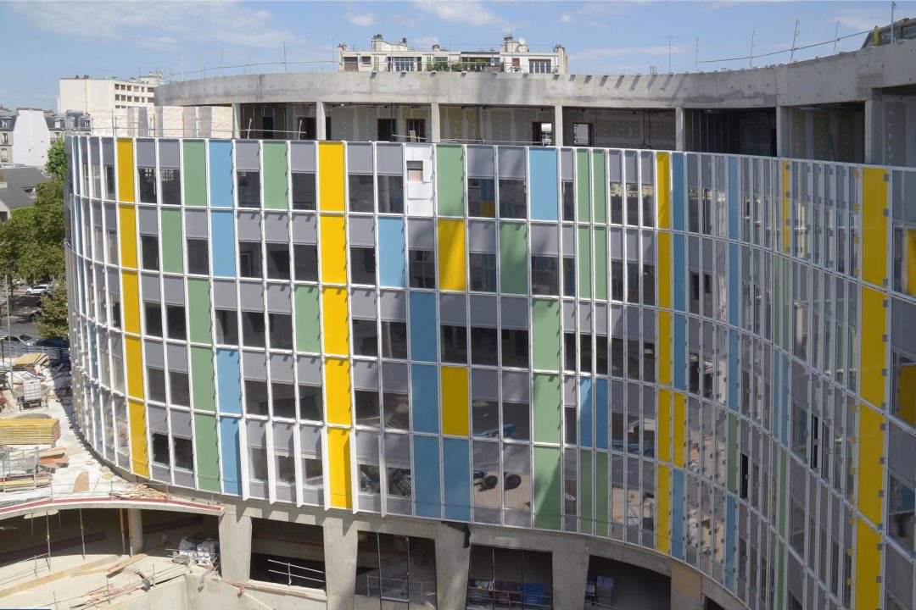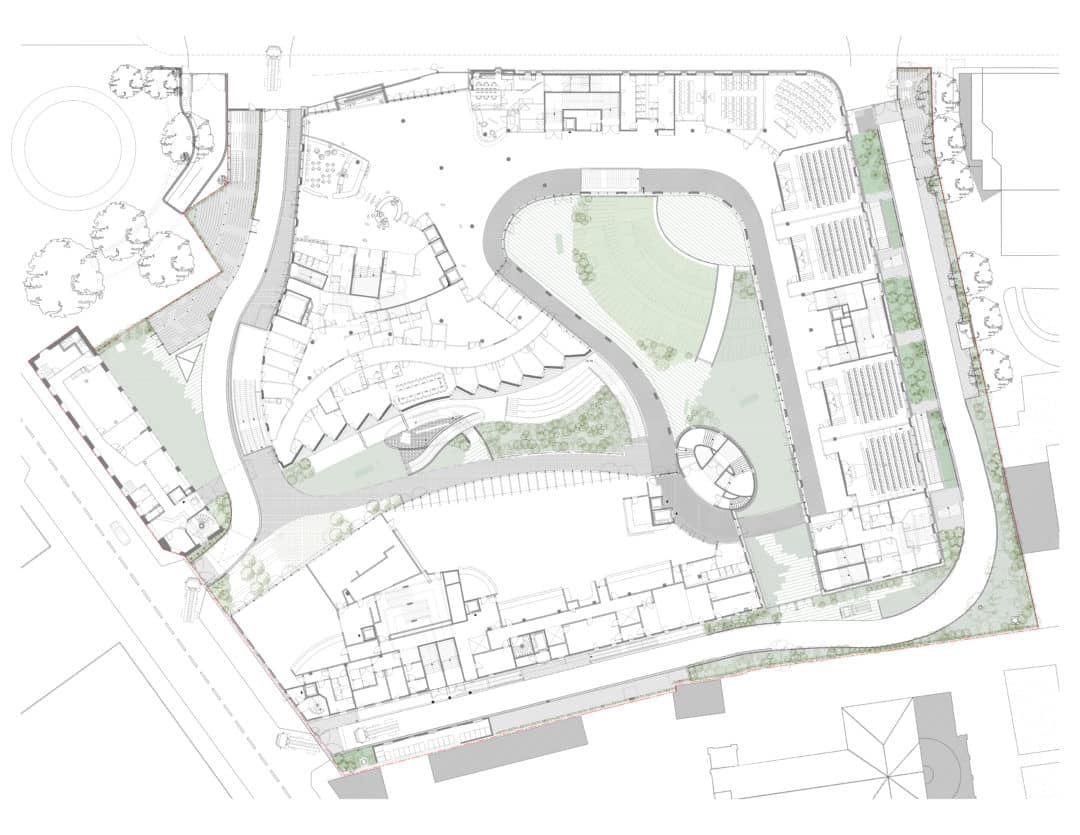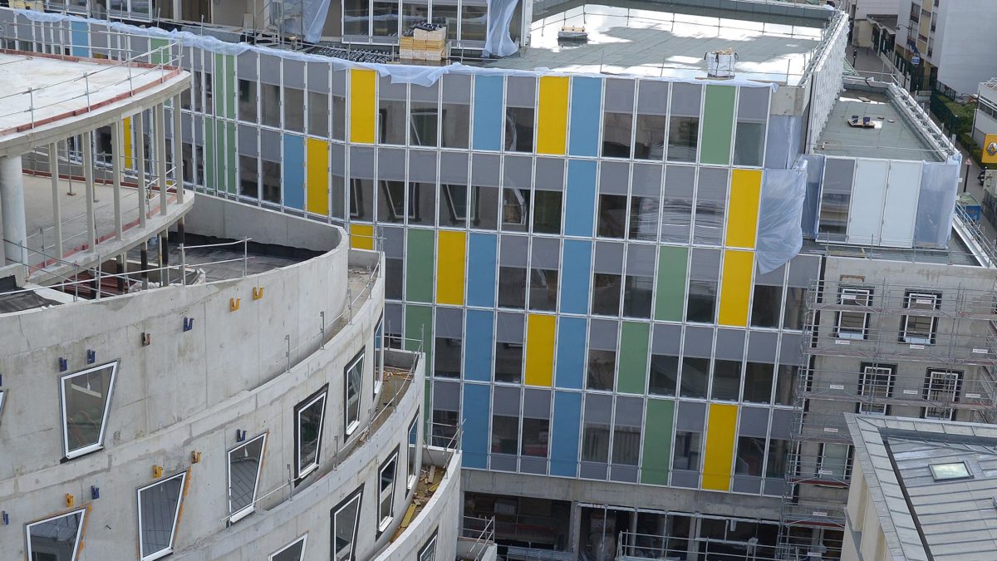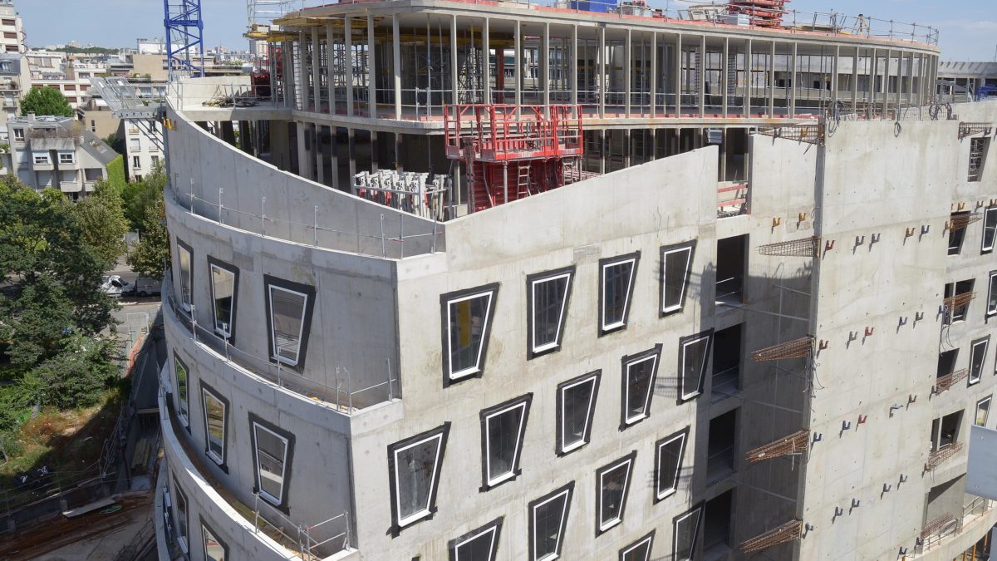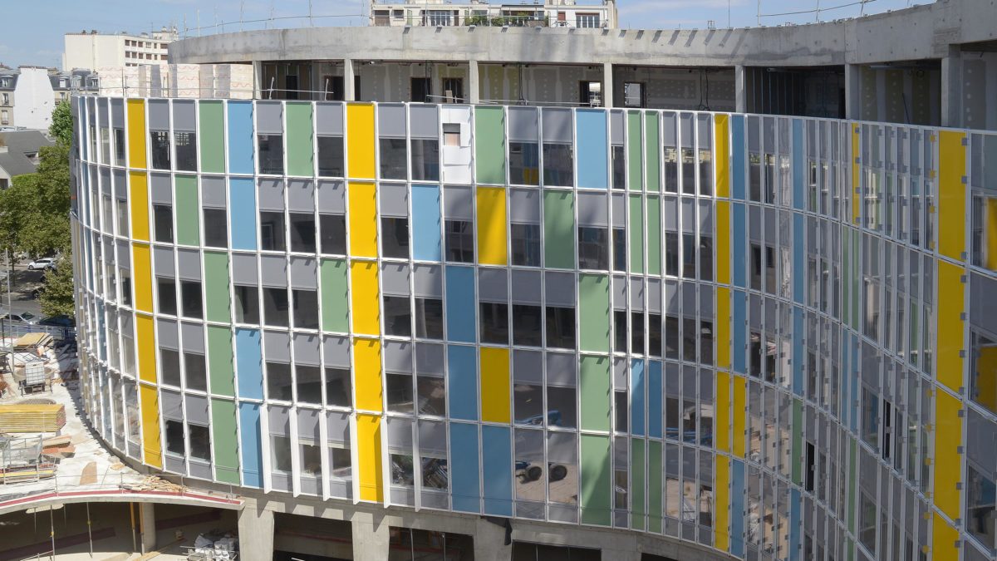Campus University Sorbonne
Nouvelle
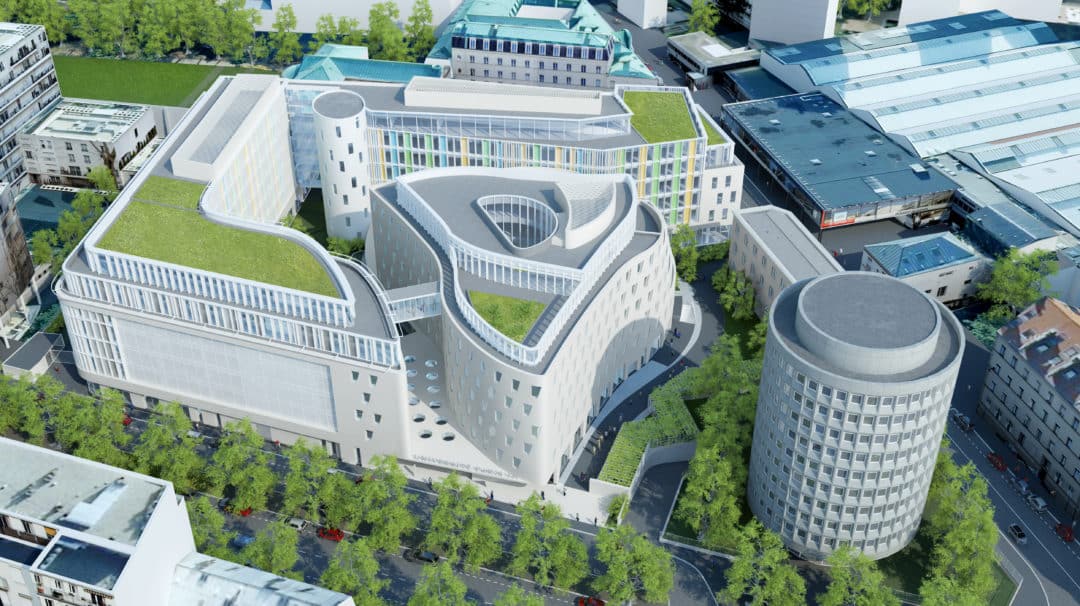
PROGRAM: University Campus, “Nation” center of the University of Paris 3. A campus in eastern Paris for an open and innovative university, a place of life and exchange, research and training rooms, a library serving new humanities…
SURFACES: 25,000 sq.m usable surface – 35,000 sq.m gross external area
CLIENT: French Ministry of Higher Education and Research, Sorbonne Nouvelle University – Paris 3
PROJECT OWNER: EPAURIF – Public Establishment for University Development in the Ile de France (Paris) region
LANDSCAPING: Régis Guignard – Méristème
DESIGN OFFICES: Scenography: Duck Sceno | HEQ®: Greenaffair SA | Fire-Safety consulting and systems: CSD Faces | Acoustics: A&A – Acoustique et Architecture | Catering consultant: Convergence
This innovative, ecological university block with 35,000 sq.m of new spaces is to be constructed in the heart of Paris to satisfy the development needs of the University of Paris 3, dedicated to art, literature and languages, and human and social sciences. This project to rehouse the University of Sorbonne Nouvelle is located on a site bordered by existing buildings of strong character. As a place of learning, it must be suited to individual work, community life and the presence of large numbers of students.
The library has been planned as a unifying element. Triangular in shape, together with the other buildings, it forms a courtyard – a central “cloister” and hub of university life.
The project asserts the presence of the University in the city, its open relationship with society and its vocation: to optimize the role and image of knowledge. The building and library – open to the public and researchers – will play a symbolic role in the achievement of this ambition.
