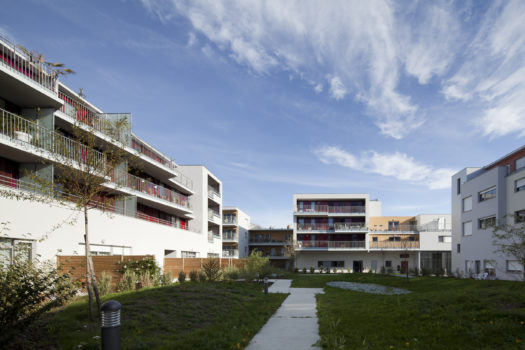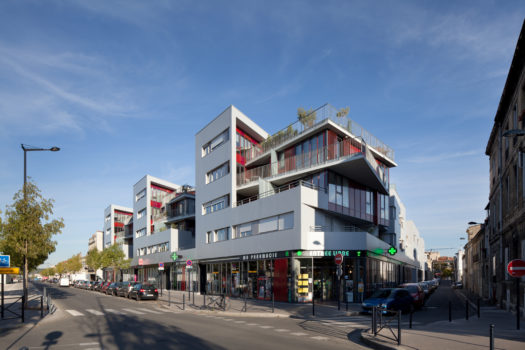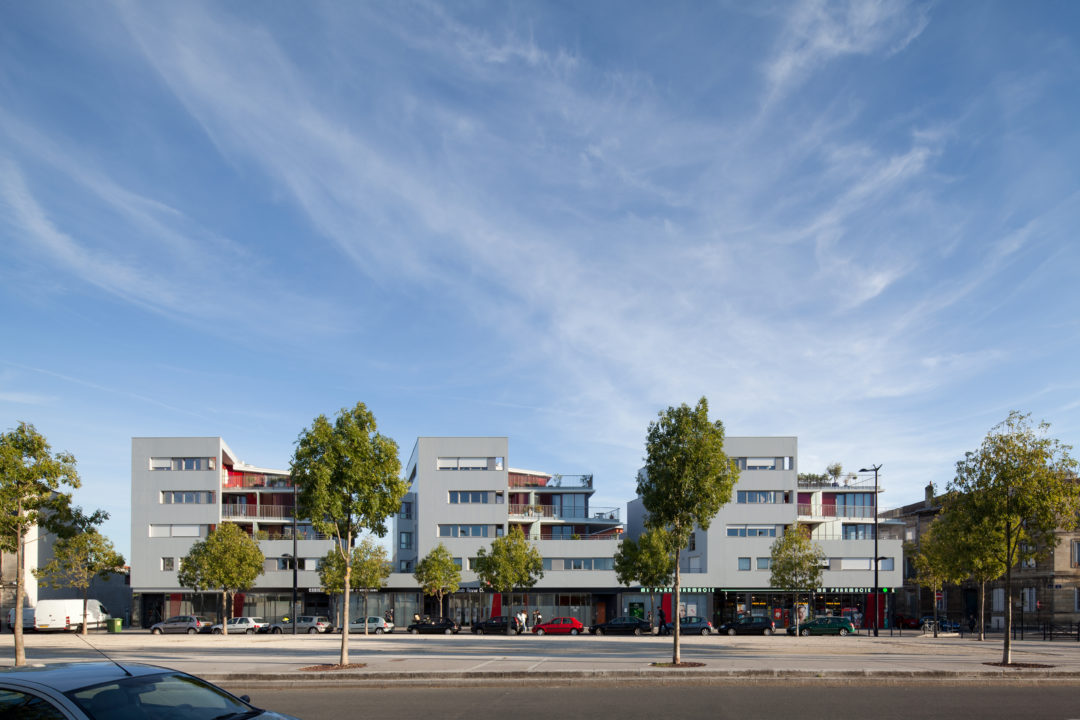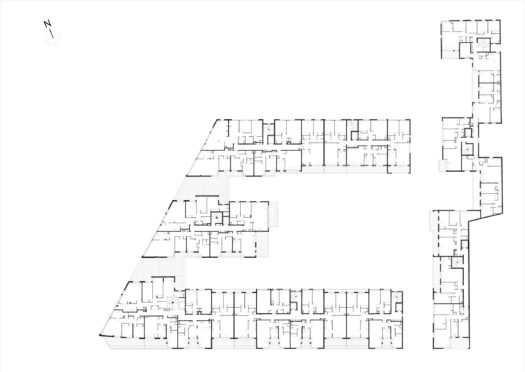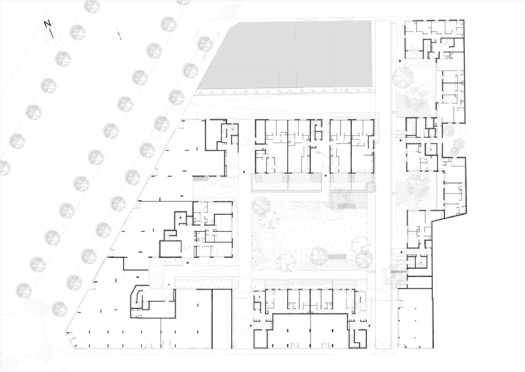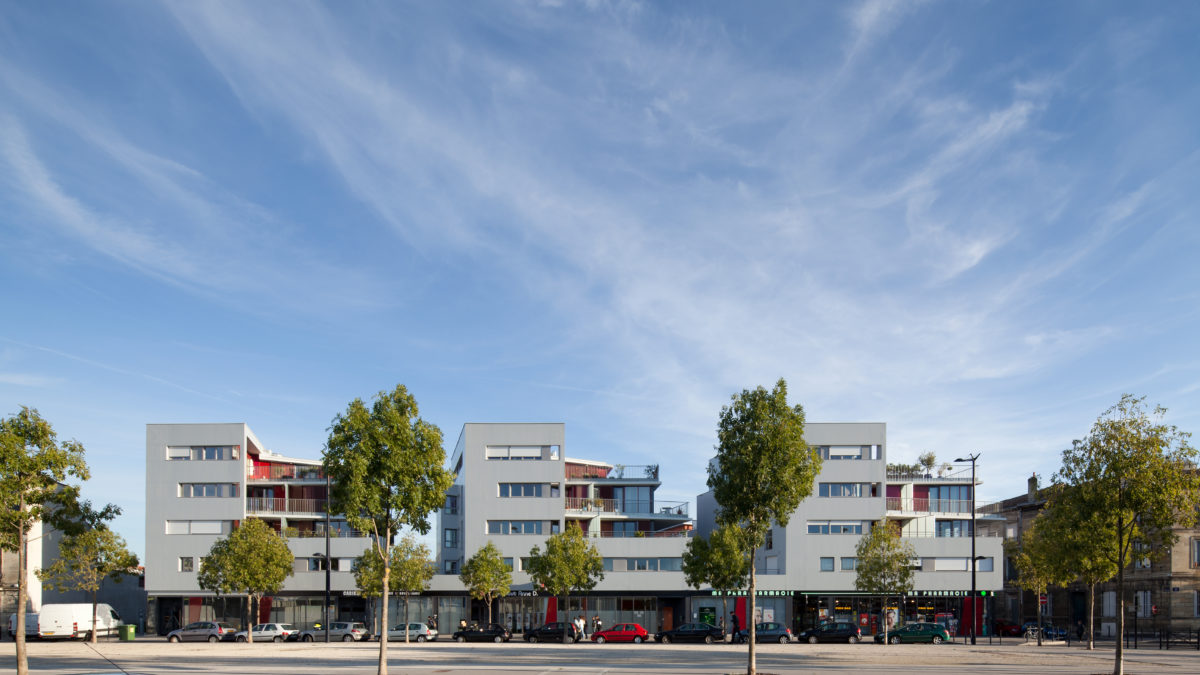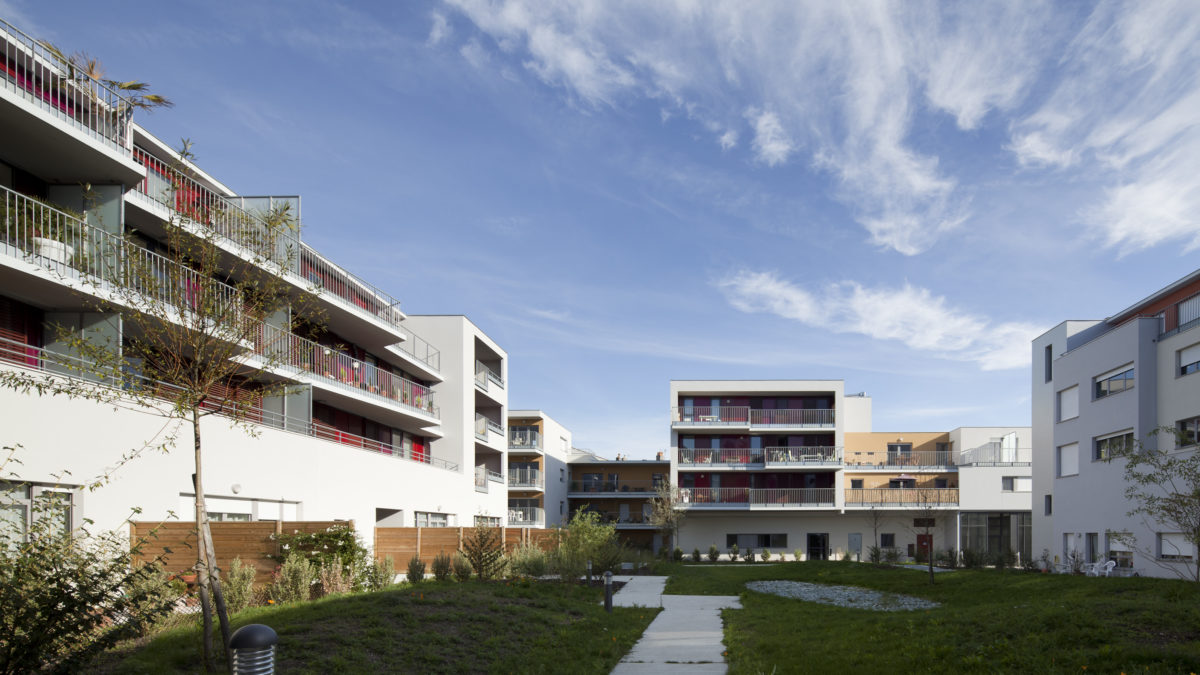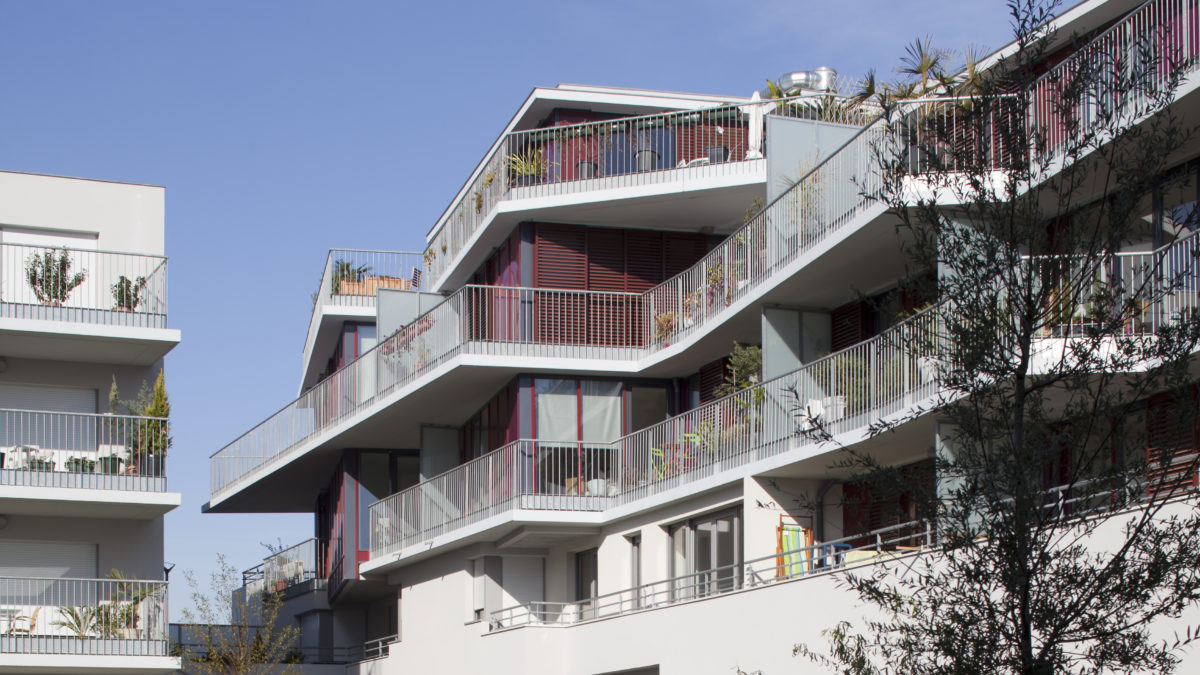BORDEAUX – L’ATRIA – BASTIDE BLANCHE
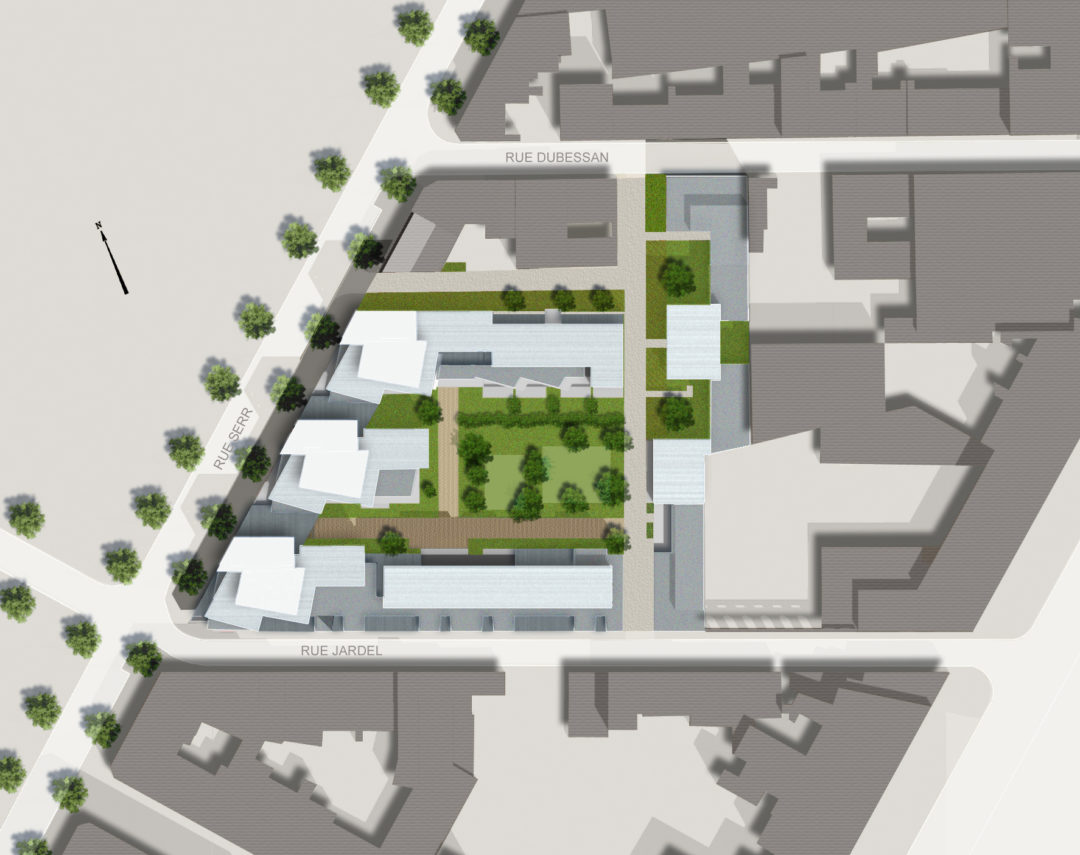
Gathered around the point at which two banks meet, the Bastide neighborhood, which emerged in the 19th century following the construction of a stone bridge and the Gare d’Orléans, is enjoying a new lease of life. The metamorphosis of this former industrial working-class suburb into a city-center neighborhood was initiated by the City of Bordeaux and the CUB (Urban District of Bordeaux) in the early 2000s.
The block is located a short walk from the Jardin Botanique and the banks of the Garonne, along the Allée de Serr between Rue Jardel and Rue Dubessan. Inner alleyways open the block to the city. The residences are set around a garden. They are organized into four long buildings and broadly provide the terrace units with a southerly exposition. The new construction on the rue Jardel ensures the continuity of the typical Bordeaux street with its light hues and horizontal design, while the new buildings on Allée de Serr have a more forceful, vertical presence. It helps compose one of the neighborhood’s major thoroughfares. The three long buildings stand out, their stepped terraces turned towards the Garonne.
The overall organization of the project hinges on three goals:
– to create two new throughways inside the project for pedestrian traffic and occasional vehicles, facilitating the integration of this new housing development into the urban environment.
– to restore a forceful presence along the Allée de Serr, a major thoroughfare (five-story building). The façade is broken from the second floor to allow light into the street.
– to create a large central in-ground garden open to the city thanks to new throughways. As such, the block is not closed and provides passers-by with a view of the central garden, offers new walkways, and is open to the city.
PROGRAM: Construction of a property development with 108 housing units and commercial units. Creation of a garden at the center of the blocks.
SURFACE AREA: 11,130 sq.m net floor area
CLIENT: Bouygues Immobilier
ARCHITECT: Christian de Portzamparc
LANDSCAPER: Méristème – Régis Guignard
