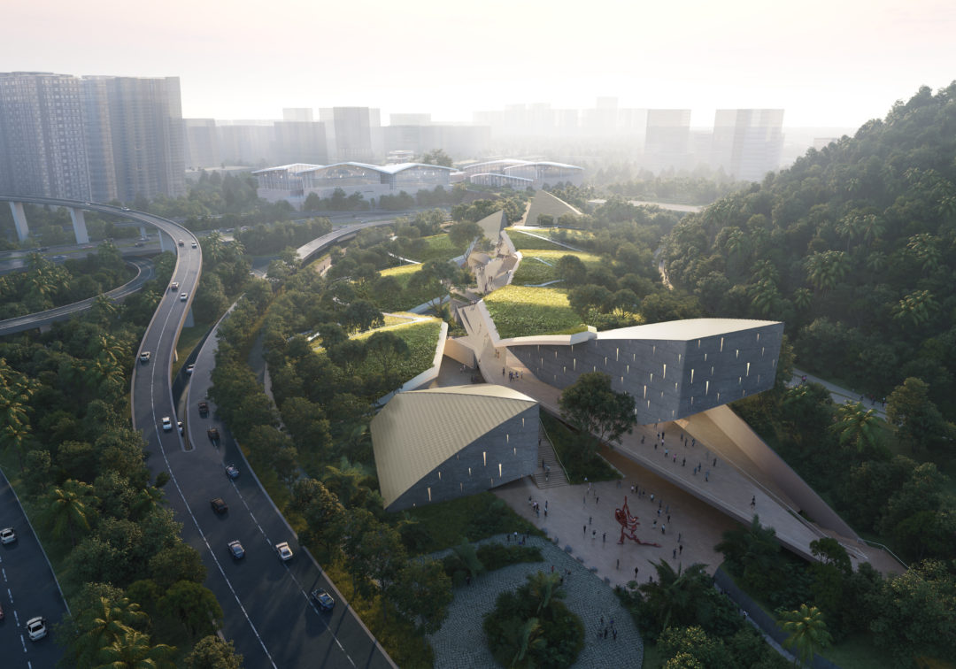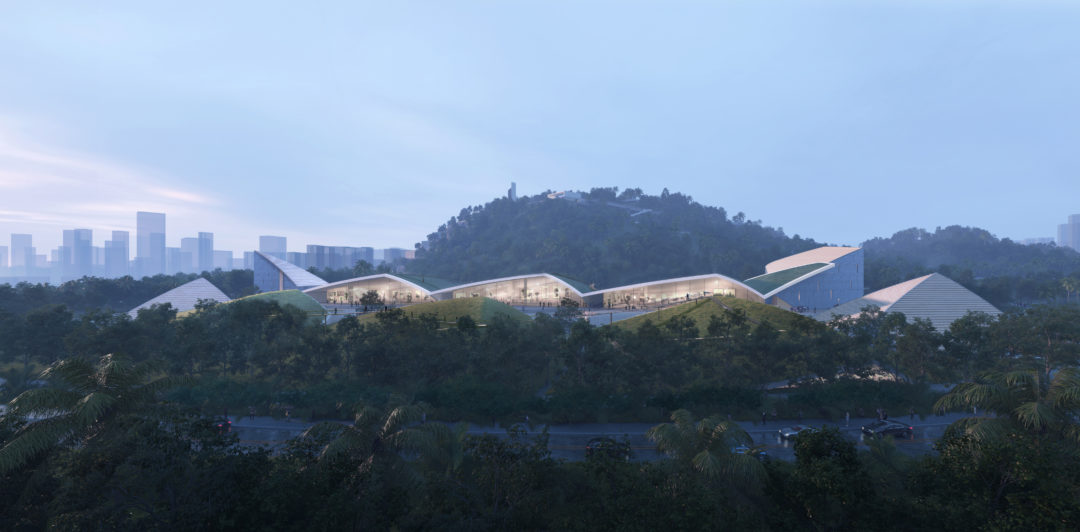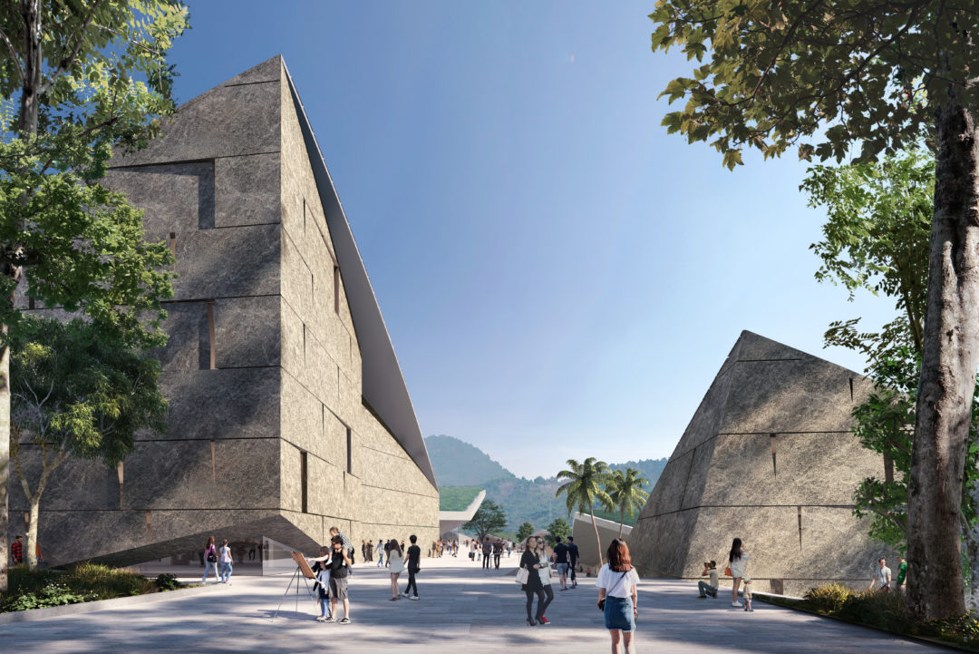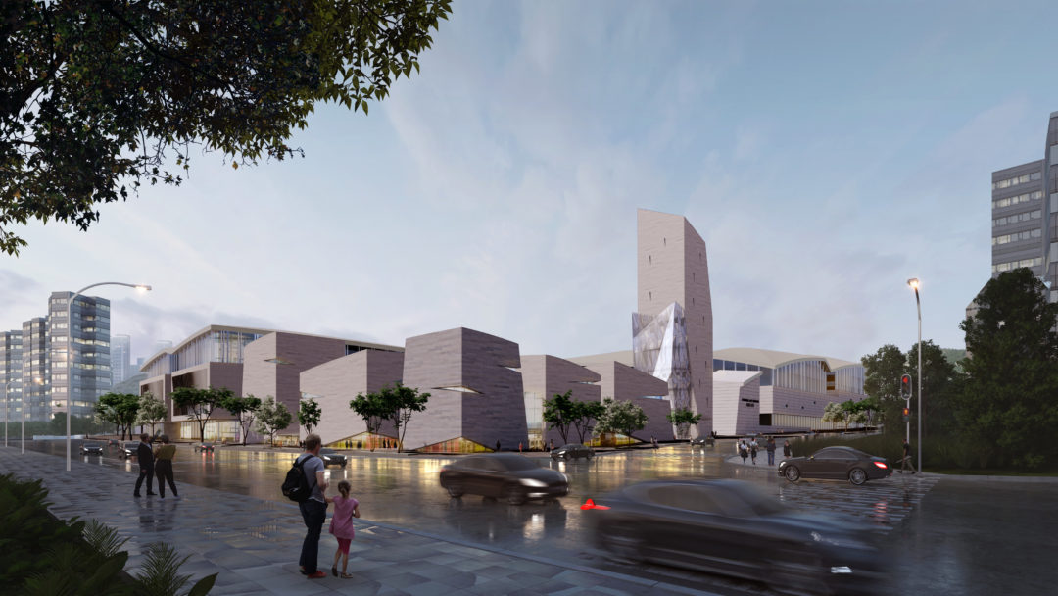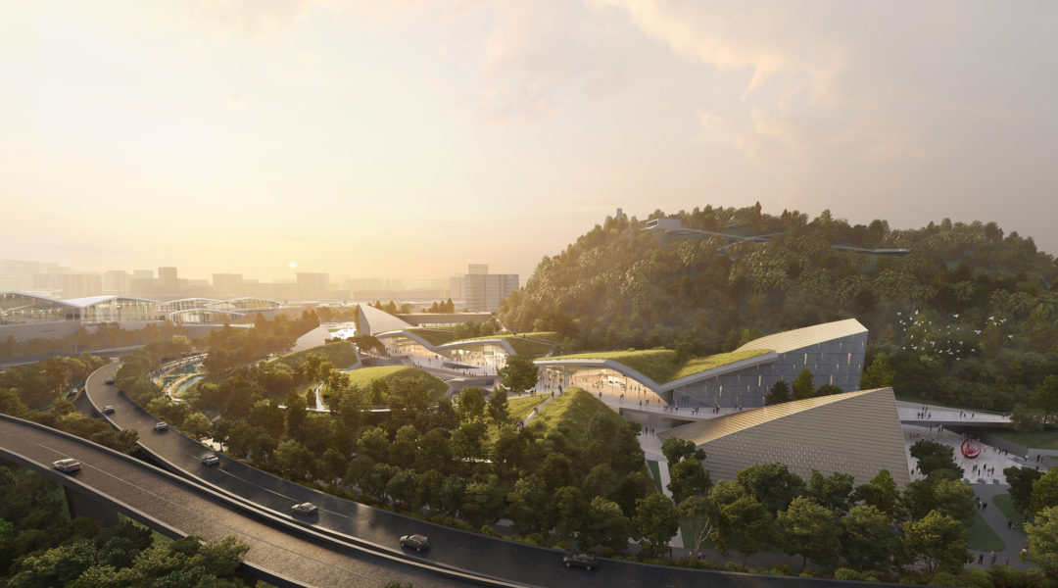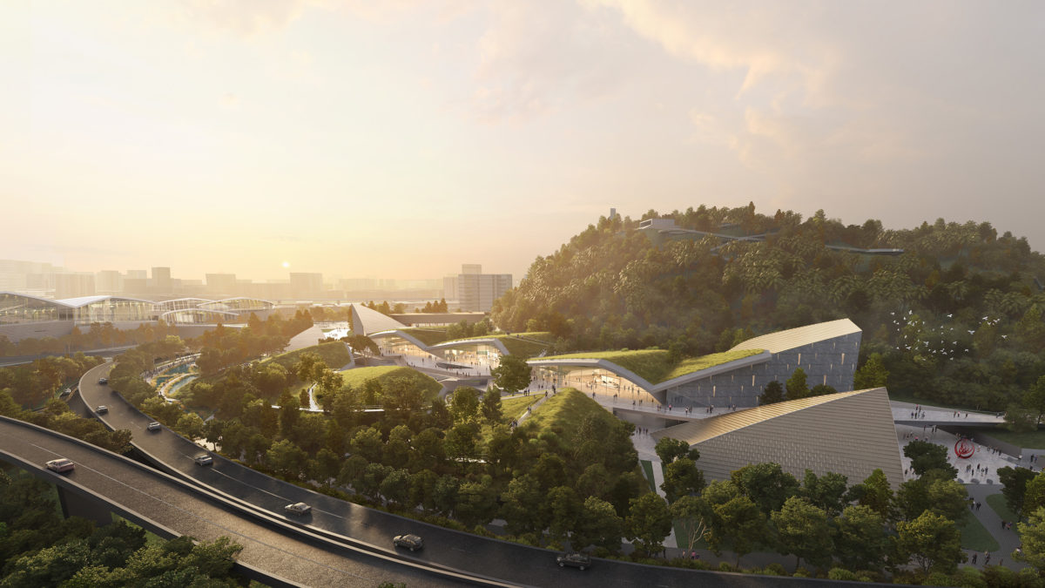Antuo Hill Museums
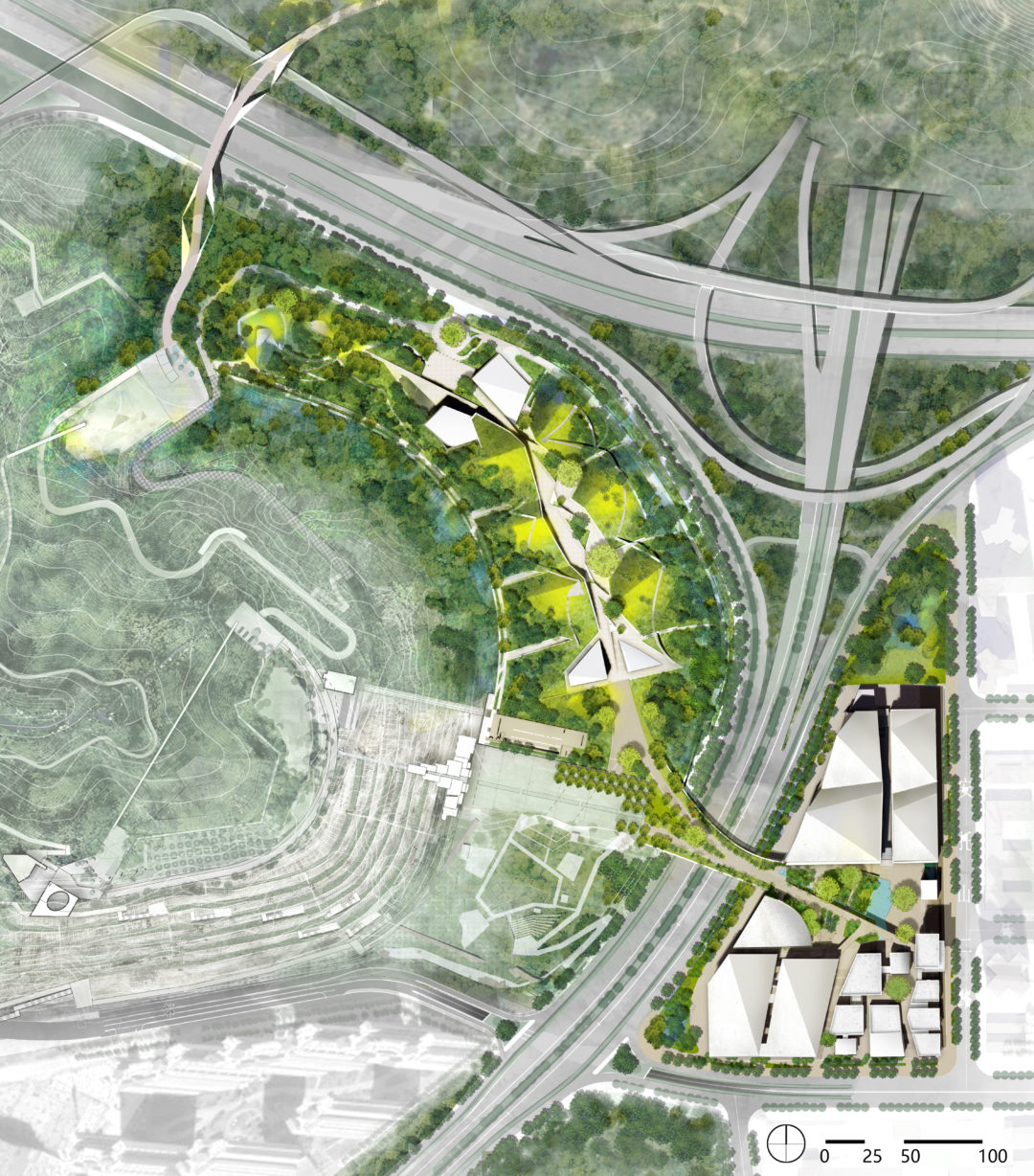
The design of Shenzhen Antuo Hill Museums is based on its own history, local values, urban context and human needs. Through various targeted interventions in the surrounding environment: site A is merged with nature and site B is linked to the urban structure.
Integrate the green core with the city, it brings refreshing air and helps cool down the city to reduce urban heat island, air pollution and public health problems.
All elements together to make a comprehensive cultural ecological artistic network.
PROGRAM : Multi-program, cultural, offices, commerce, infrastructure.
AREA : TOTAL: 207.700m²
SITE A 51.200m²: National Museum Center; Sculpture Museum; Centre of Art Masters; Inspiration Museum; Reception Hall; Fire Station
SITE B 156.500m²: National Art Museum; Cultural and Creative Park; Window of Museum; Art Trading Center
CLIENT : Bureau of Public Works of Futian District, Shenzhen
ARCHITECT : Christian de Portzamparc
