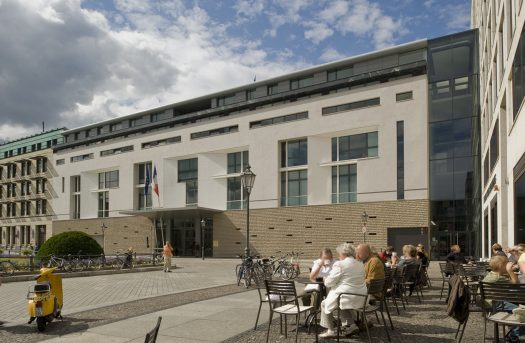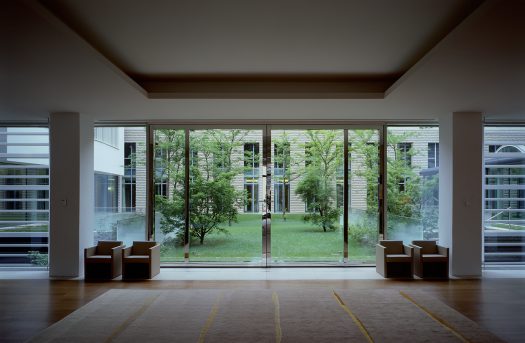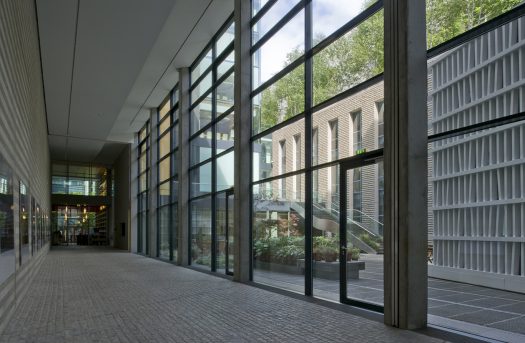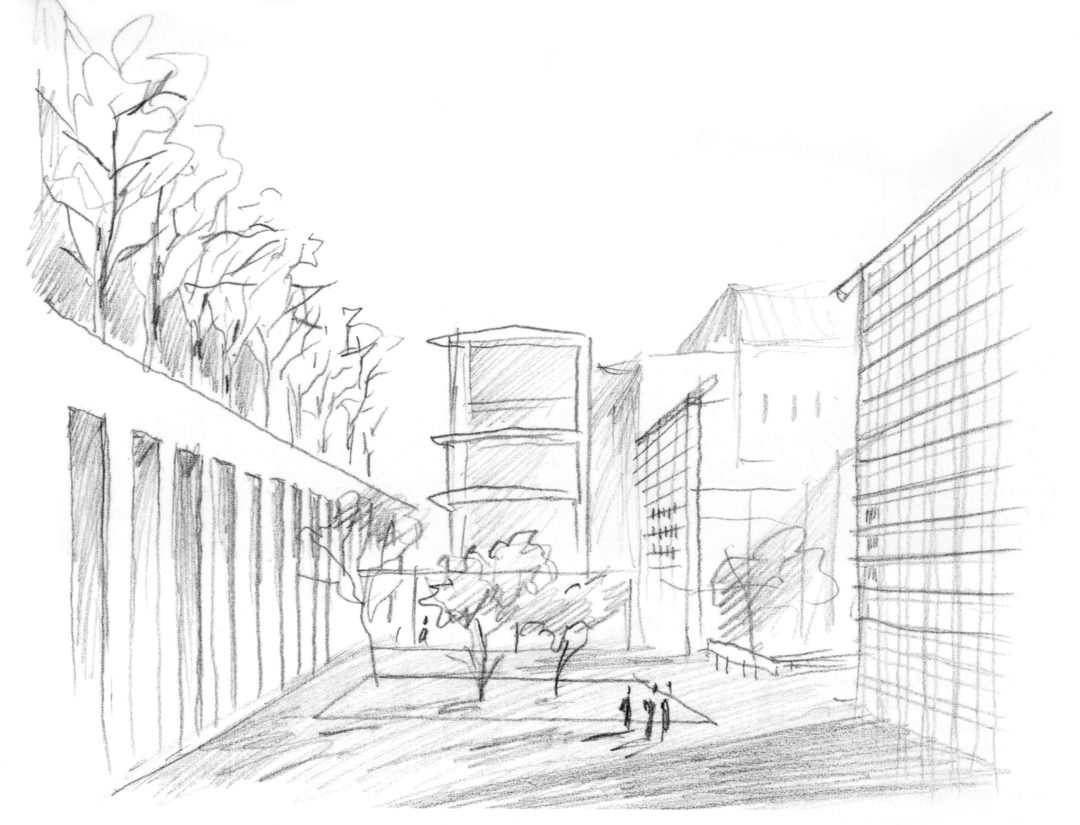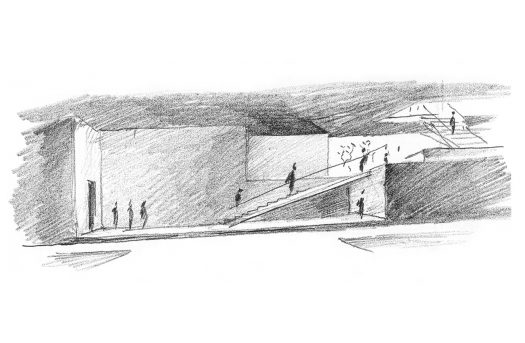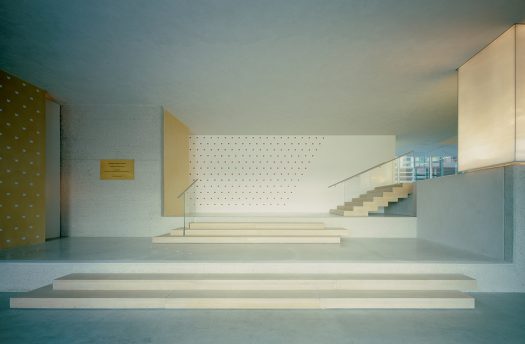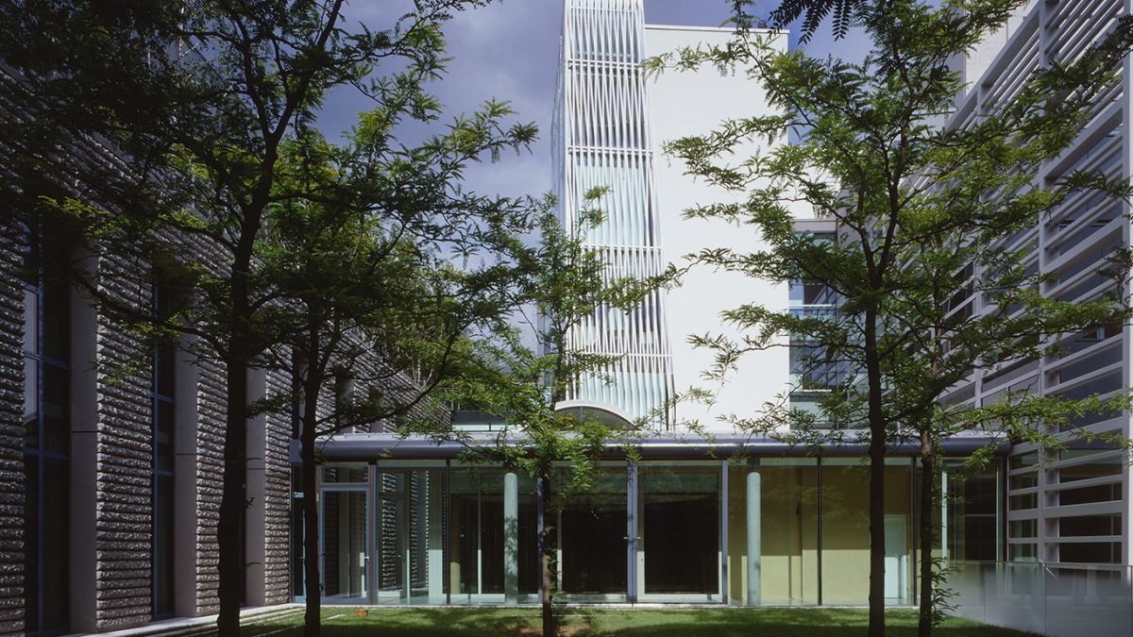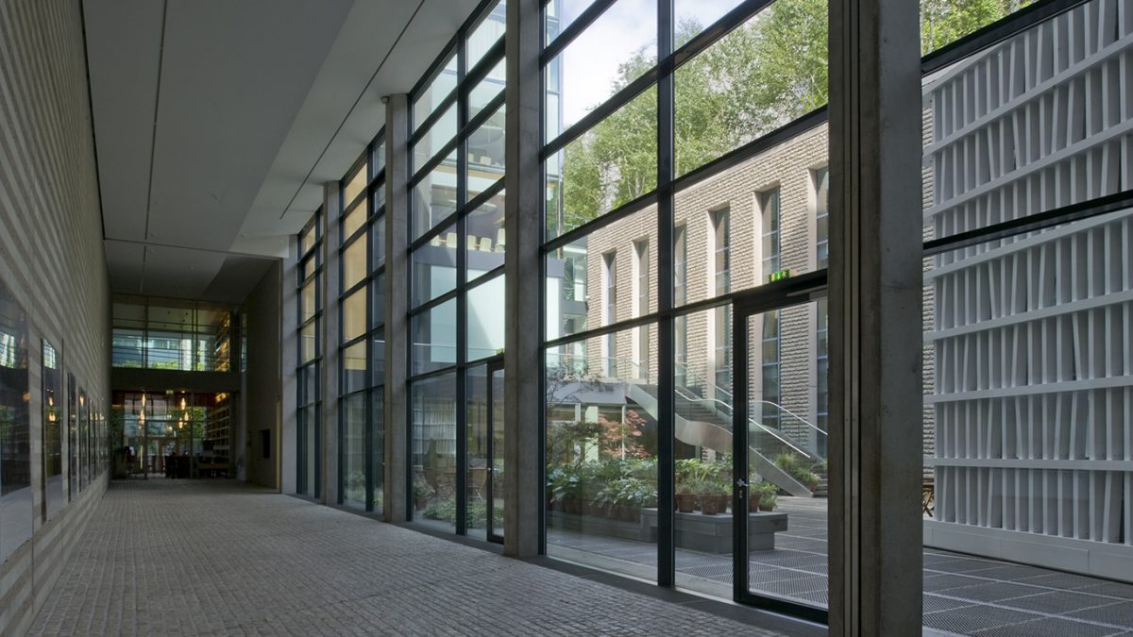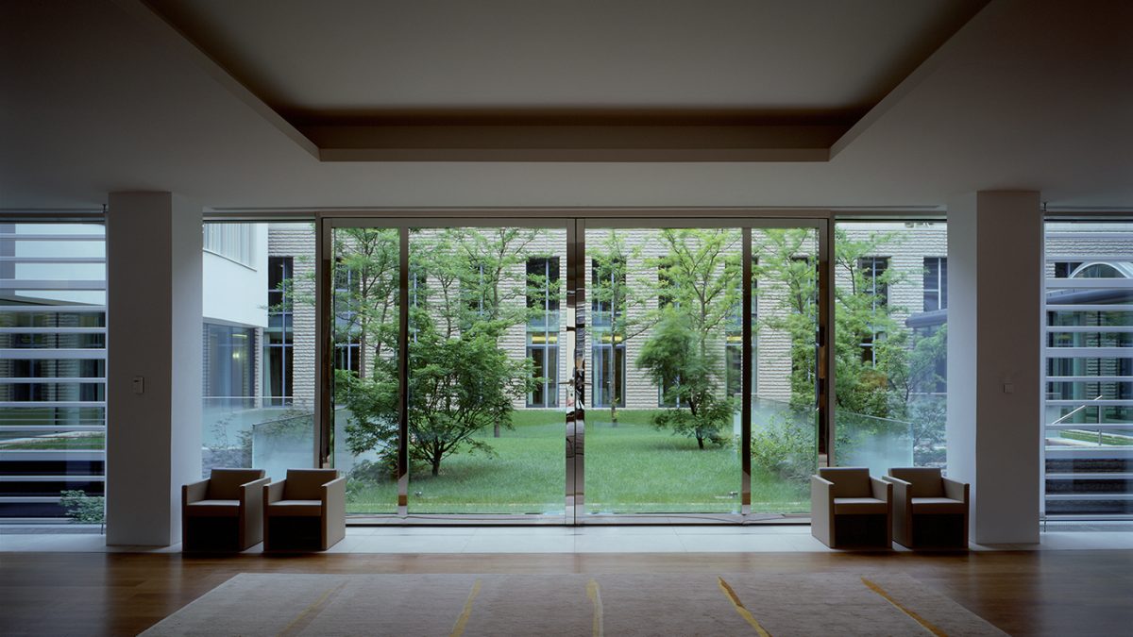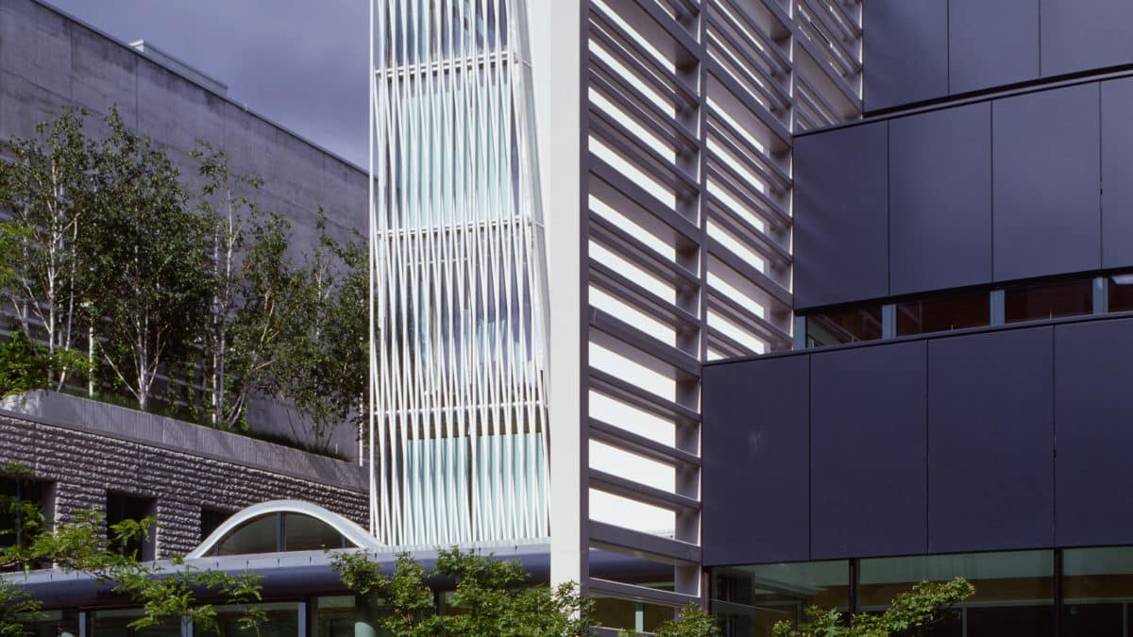FRENCH EMBASSY – Berlin
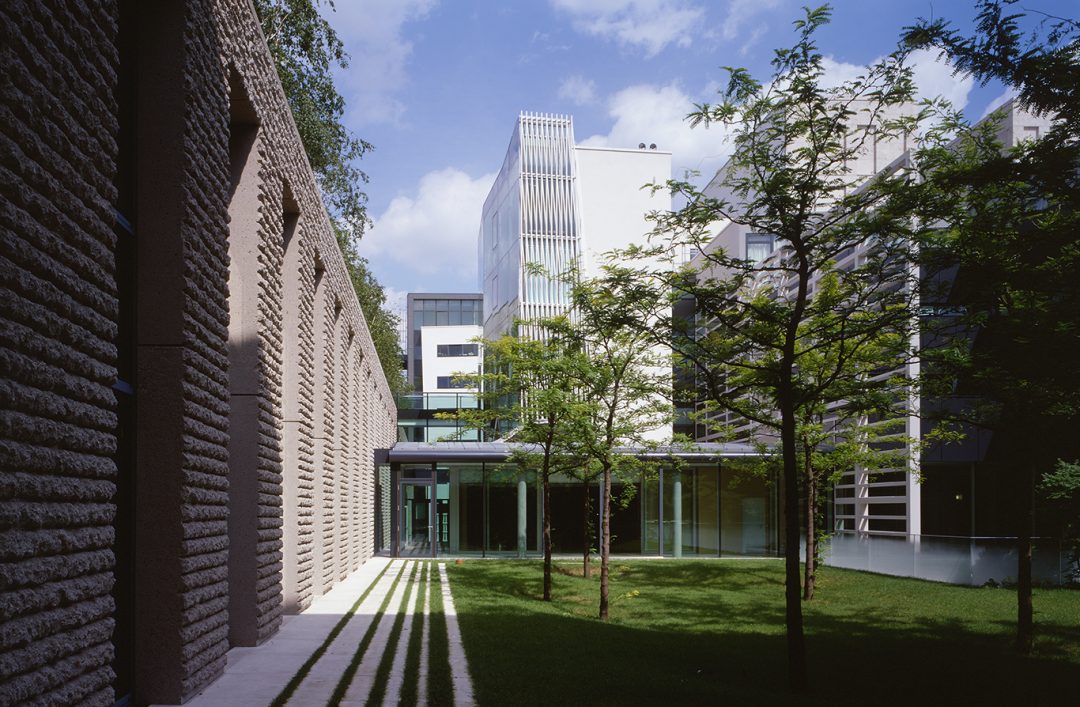
On this very closed-in site, the architectural choices dilate places by slowing down them. The management of the space available has created, on this narrow site, these seven buildings, three gardens, an interior street, and a raised garden walkway. This site, although closed, opens the upwards view and allows maximum sky lighting. Christian de Portzamparc opens views into the depth of the building, and multiplies the vistas. The lessons learnt from the notion of “open block” experiments, allowed here the metamorphosis into a “closed island”.
On site, the building regulations around the Brandenburg Gate required the use of a stone basement, or concrete in this case, homage to the spirit of Karl Friedrich Schinkel, the architect responsible for the City Planning of Berlin.
PROGRAM: This public facility accommodates the Ambassador’s residence, the Consulate and Chancellery offices, the cultural department, function halls, a cafeteria, an amphitheatre, housing and multifunctional spaces, all divided into seven buildings.
SURFACE: 20,000 sq.m.
CLIENT: French Foreign Minister
ARCHITECT: Christian de Portzamparc
INTERIOR ARCHITECT: Elizabeth de Portzamparc
ARTISTS: François Morellet, Georges Noël, François Rouan, Niele Toroni, Martin Wallace, Zao Wou-Ki
DESIGN OFFICES: Bilfinger Berger AG et CEGELEC, HL – Technik | Structure and fluids: Jacobs Serete – Boll & Partners | Acoustic: Jean-Paul Lamoureux | Landscape: Régis Guignard – Méristème
The French Embassy in Germany, destroyed in 1945, is rebuilt on its enlarged historic site on the famous Pariser Platz next to the Brandenburg Gate. In the very heart of the capital, the recomposed site is extremely crammed between huge and long walls of adjoining buildings planned in 1996 for the competition. The crucial question was how to integrate the numerous services of the Embassy in such a confined space without “suffocating” the site. Christian de Portzamparc teamed up with Elizabeth de Portzamparc for the reception spaces and Régis Guignard for the landscaping to win the commission for the project in 1997. Christian de Portzamparc wanted to dilate the site so that no offices would be without natural light and create a good place to live, work and unite.
The architect gave the inside of this closed block the impression of being a succession of spaces following infinitely on from one another by turning the inside of the site into a masterly small quarter with seven buildings, and three gardens at various heights, offering everywhere light and both close and distant views. These buildings are originally designed to house all of the functional connections between the various services. On the ground, a six metre large interior street, with extremely vertical proportions, links the Pariser Platz to the Wilhelmstrasse.
This covered walkway, from which visitors can see not only the sky, but also out at both ends and an inner court-yard at ground-level, organises the accesses and makes it easy to comprehend the block as a whole. A café designed by Elizabeth de Portzamparc stands at the corner of this street. Elizabeth de Portzamparc wanted to extent the reception rooms, so an interior garden is situated at a height of five meters and surrounded by these lounges, forming what is known as the “noble floor” in German. Sixteen meters above ground, a long walk crosses the site, lined with a vertical garden.
