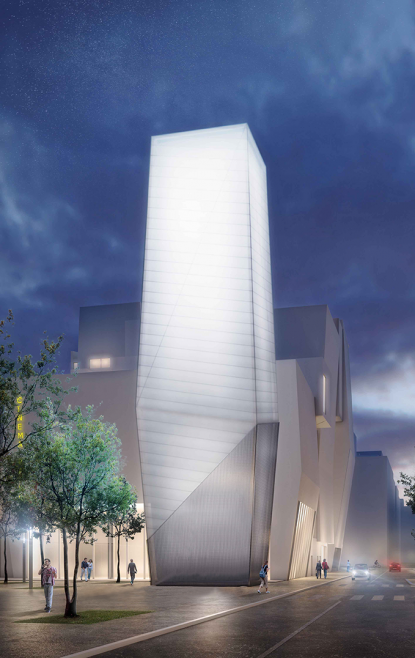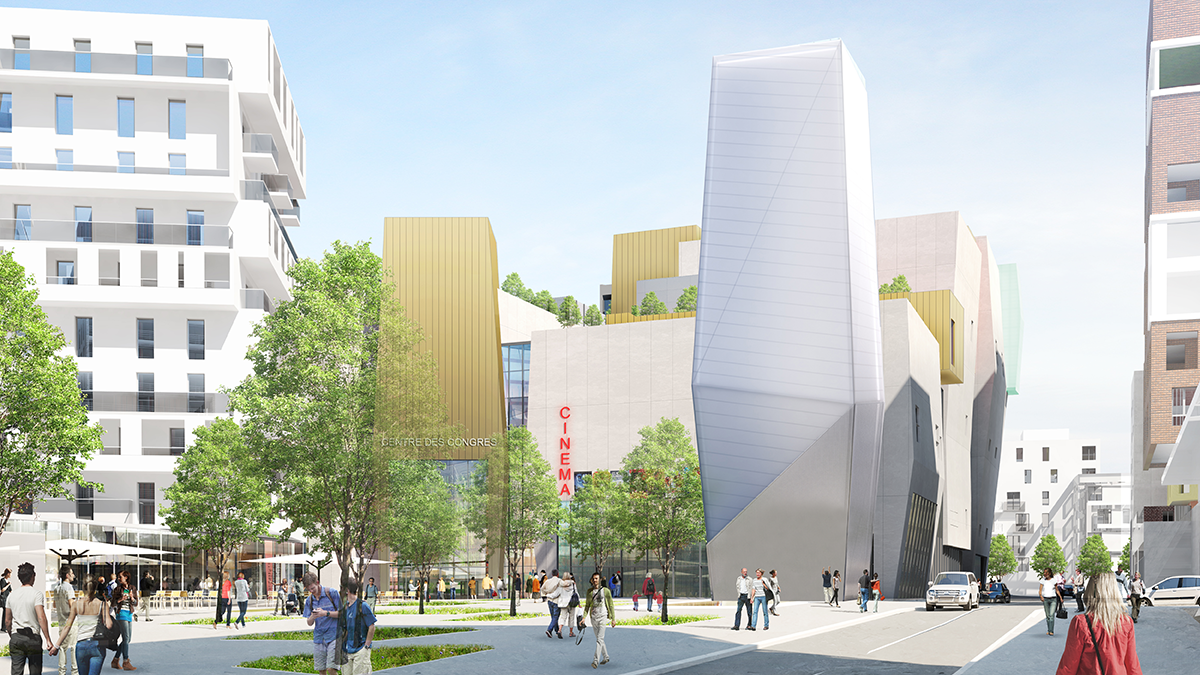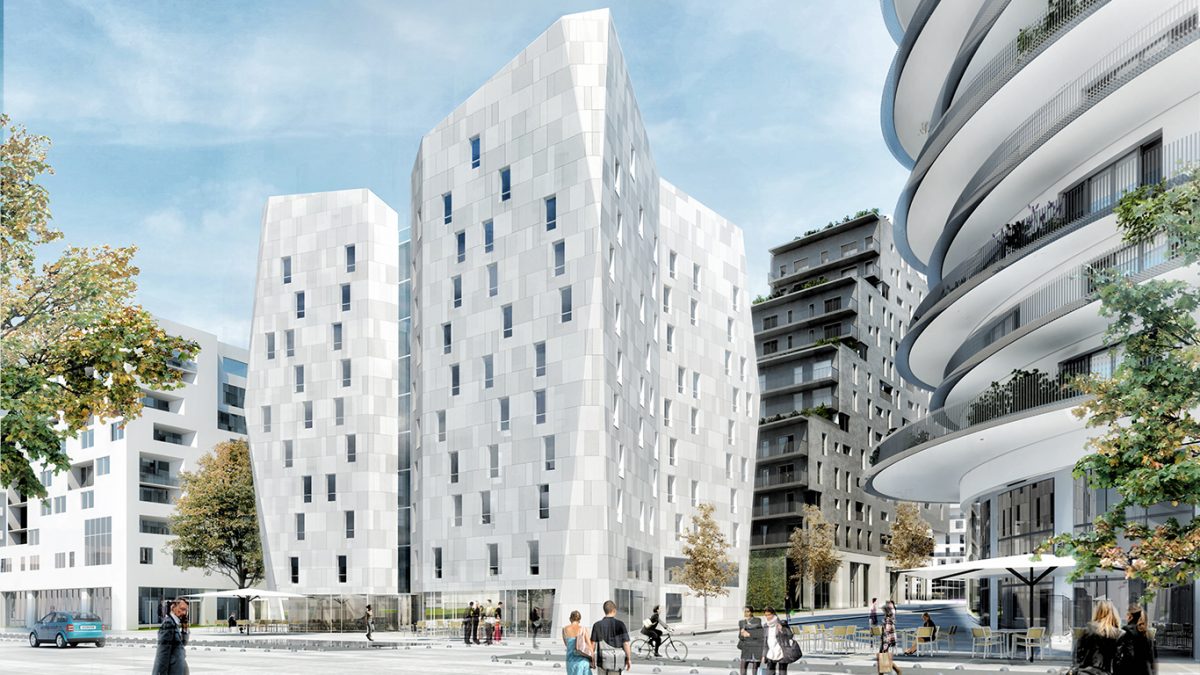Atlantis – Grand Ouest – Massy, France
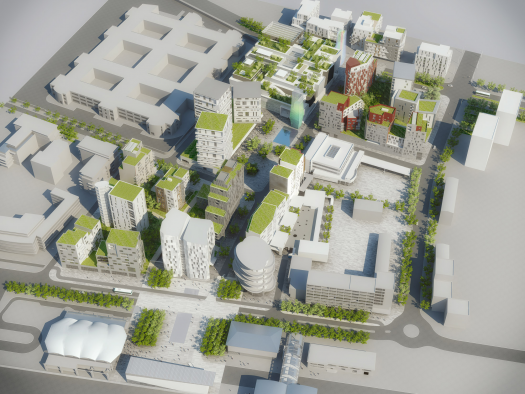
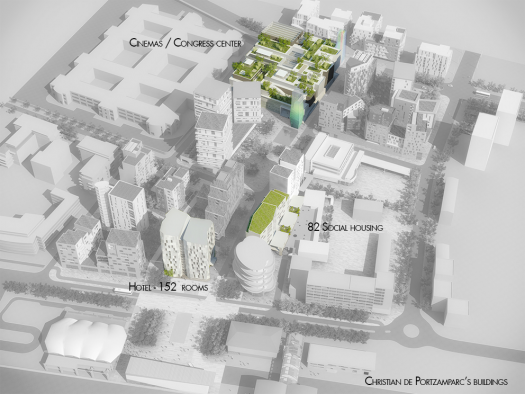
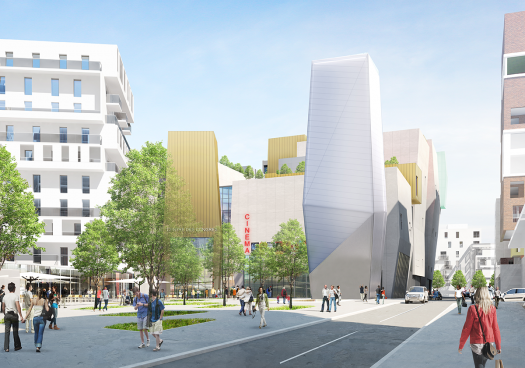
Massy stands at the center of a major hub in Grand Paris Sud. Christian de Portzamparc plans for Grand Paris were to identify Massy as a keystone of the southern rhizome. (Rhizomes are networks between urban hubs on the outskirts of the capital which largely escape the centrifugal forces long exerted by Paris from its historic center.)
One of the fastest growing developments in the metropolis, Massy is, with its train station, one of the three largest gateways (or “portes”) out of eight planned for Grand Paris as a whole. Every day, thousands of people living in the Ile-de-France region arrive at and leave from this major crossroads in the road and rail network linking the capital, the Île-de-France region and the rest of France. Every aspect of life at the centre of a very large town converges and will converge around the station and the future place of the Grand Ouest.
Our plans for this neighborhood are consistent with the urban planning review and revolve around the theme of streets and squares. The square is the physical center of the project. Christian de Portzamparc proposed creating a system of four large squares and one small square that follow on from each other, starting from the train station, rue du Grand Ouest and rue de Paris, to exert a fluid centralising force that spreads through and links up the neighborhood by interspersing it up with striking, appealing public spaces which are highly visible regardless of your route.
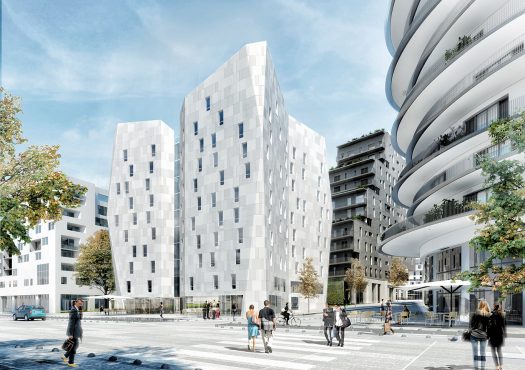
The identity of this central neighborhood is further strengthened by a harmonious choice of materials and lighting. This system of squares structures the neighborhood’s spaces and establishes a functional hierarchy: a Grand Paris hierarchy for the stations, and a hierarchy formed by the heart of the Massy rhizome and other “towns” for the Grand Ouest section. The place du Cèdre gives the rue Ramolfo Garnier – rue de Paris crossroads a strikingly
“intimate” feel, with its square/forecourt marking the entrance to rue du Grand Ouest, the Atlantis neighbour and its movie theaters.
Combined with the streets that naturally extend the existing area, this network of public spaces links and leads to five blocks.
The rue du Grand Ouest forms the backbone of the area as a whole. It should initially be open to both cars and pedestrians so that everyone uses, adopts and familiarises themselves with it. Once its users have taken pride in its success, it can then be turned into a pedestrianised area, underscoring the success of life in this “central” neighborhood.
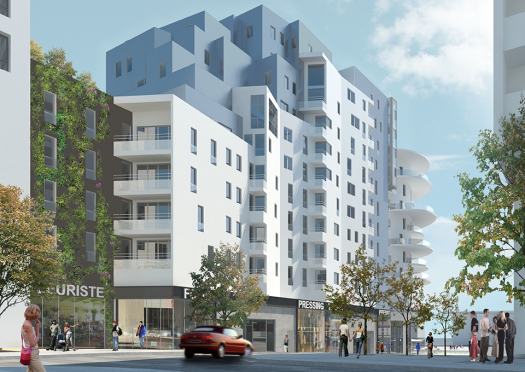
PROGRAM: Town planning: housing, conference center, movie theater, hotel, stores.
SURFACES: free housing: 37,100 sq.m., social housing:10,250 sq.m., cinema: 7,500 sq.m., hotel: 6,760 sq.m., convention center: 6,000 sq.m., retail: 4,400 sq.m., supermarket: 2,500 sq.m., nursery school: 2,200 sq.m.
CLIENT: ALTAREA COGEDIM
ARCHITECT-URBANIST: Christian de Portzamparc
WITH: Elizabeth de Portzamparc, Badia Berger Architectes, VongDC Atelier Julie Howard
LANDSCAPER: Péna & Peña
