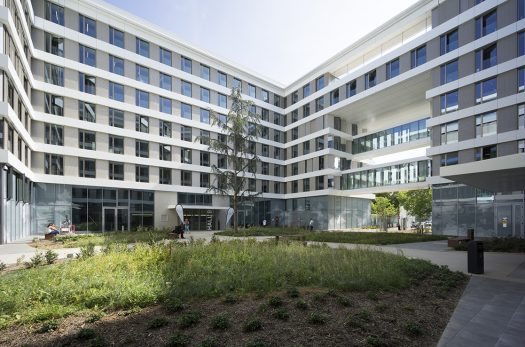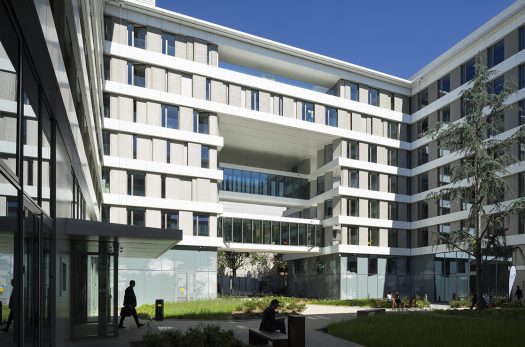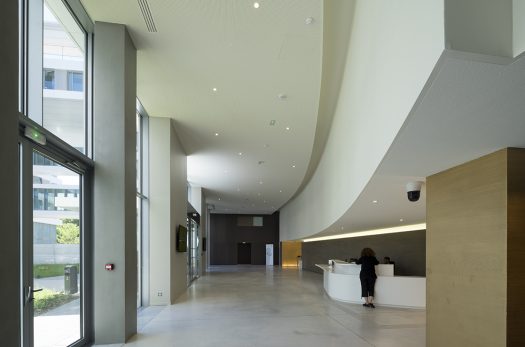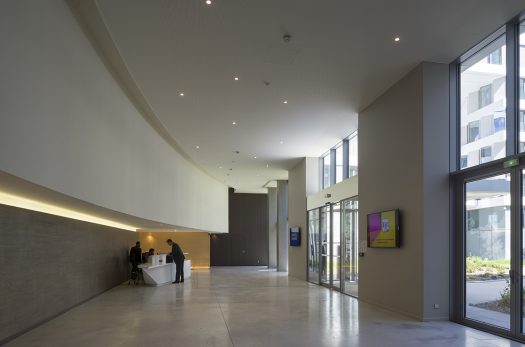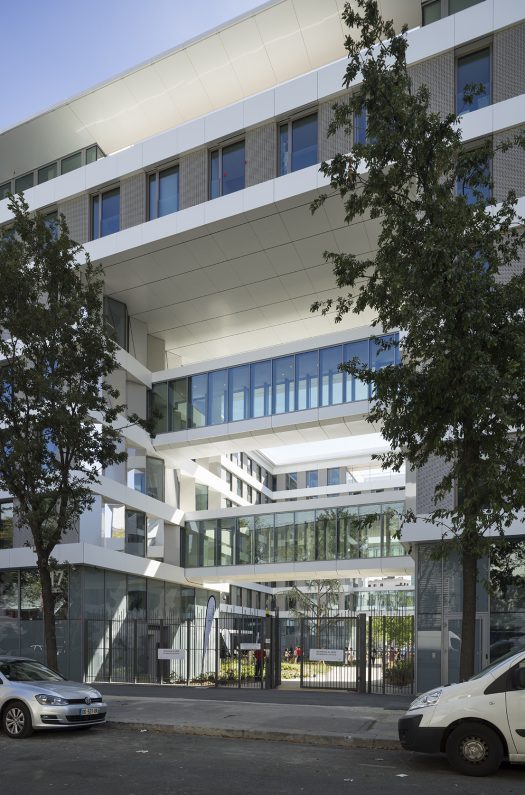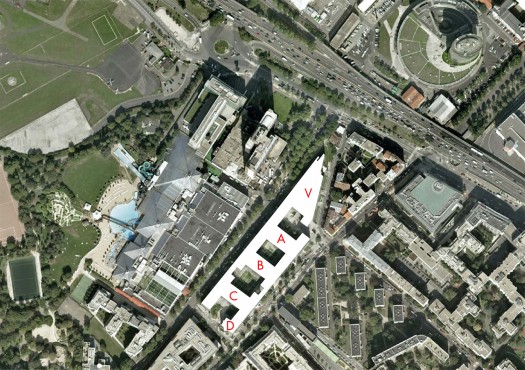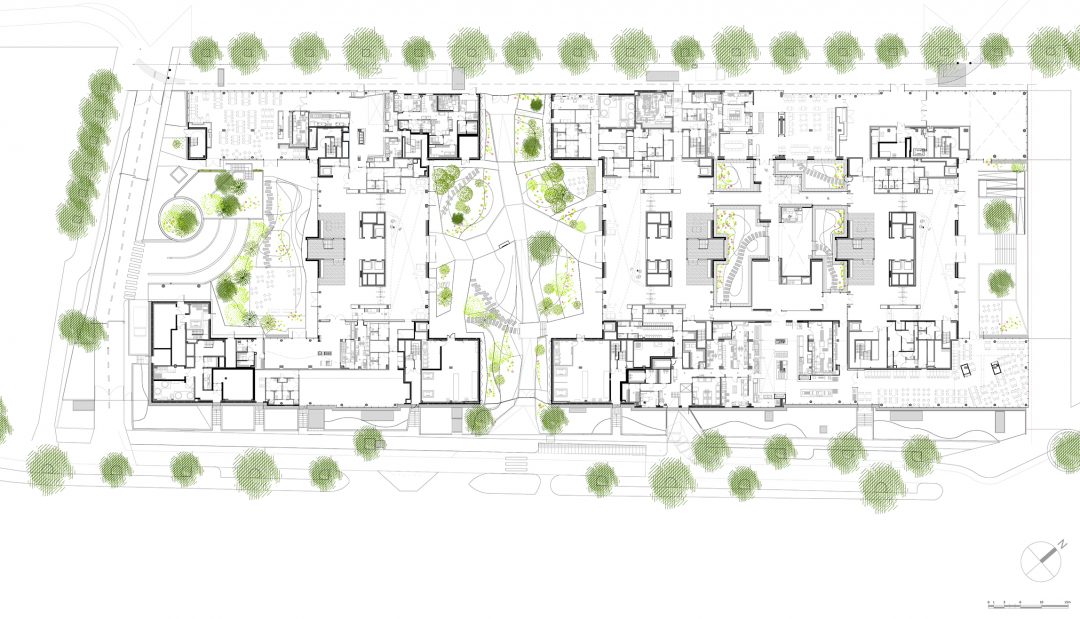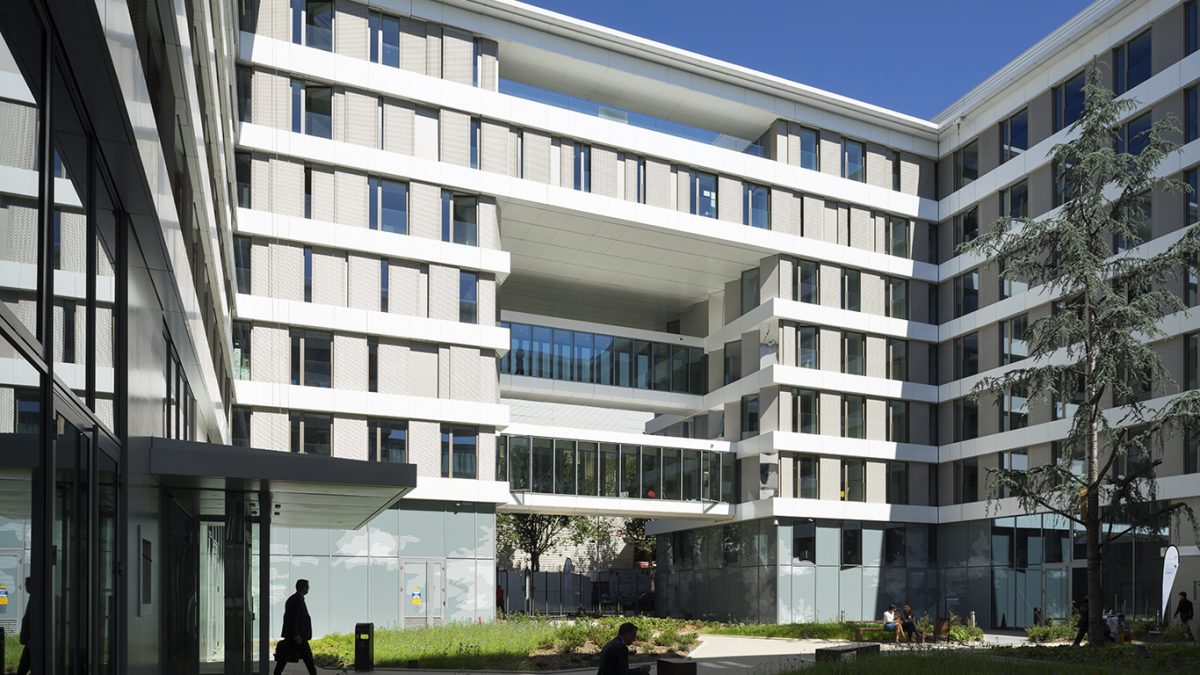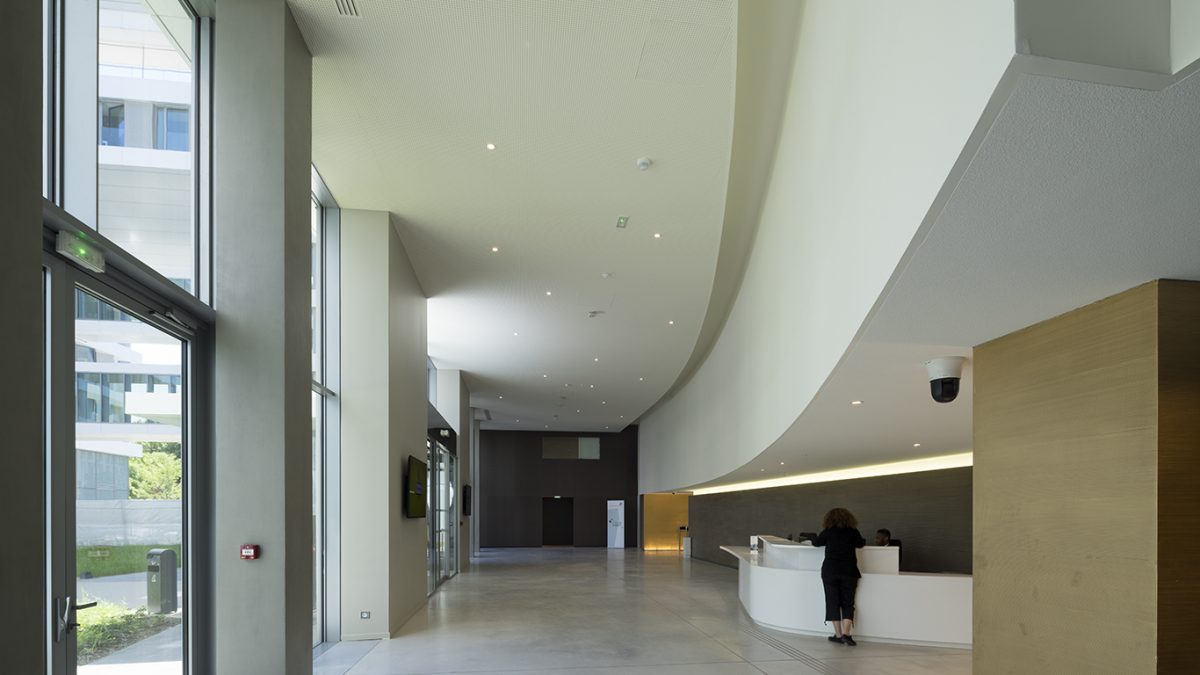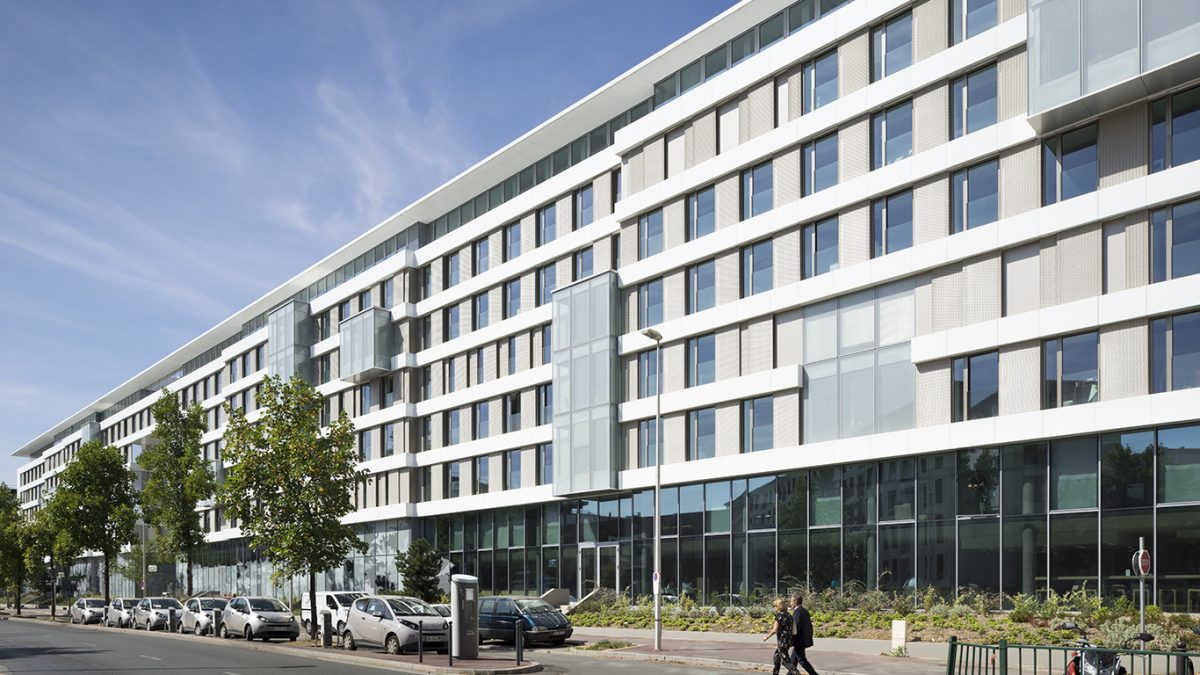ISSY-LES-MOULINEAUX – LEMNYS
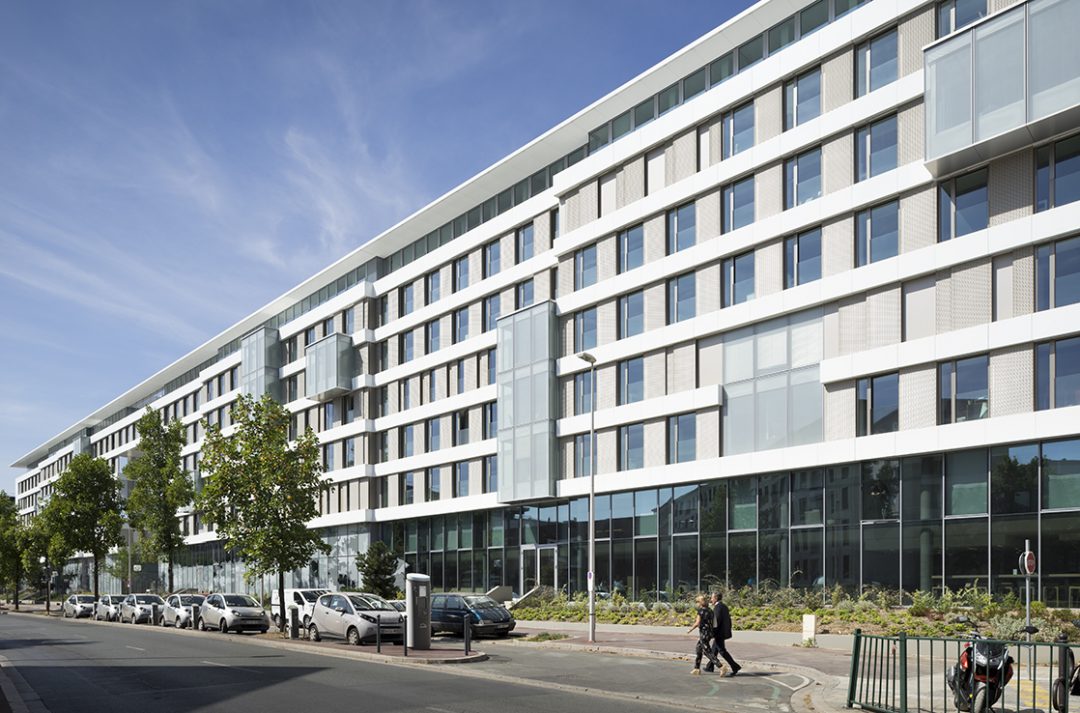
The façade, a lavishly appointed composition, consists in an interplay of louvre shutters that create rhythms and variations using materials and colors, opacity and concealment.
This building has been turned into a lively community, far from its initially very closed character that imposed a separation between work and urban life. It is now a community that is open to the city in a rapidly-changing neighborhood, a link between Issy-les-Moulineaux and the 15th arrondissement of Paris.
Rehabilitation will be an essential component of the future and Lemnys is an excellent example of how it can be made to work.
PROGRAM: Offices, restructuring of a building of La Mondiale. Mixed program of offices (rehabilitation), intercompany restaurant (RIE), businesses, car park with 709 places and 521 sq.m. for two-wheeled vehicles over two levels.
SURFACE AREA: 43,871 sq.m. total net floor area | Offices: 36,078 sq.m. net floor area, | Businesses: 1,000 sq.m. net floor area
CLIENT: Bouygues Immobilier
ARCHITECT: Christian de Portzamparc
PROPERTY OWNER (CPI): AG2R La Mondiale
HEQ®: TRIBU
Rehabilitation will play a vital role in the cities and architecture of the future. Businesses change and needs and technology change with them. Buildings are subject to rapid “superannuation’ and the need for sustainable solutions has given rise to new regulations and perspectives. Rehabilitation is transformation. Sustainable is transformable.
The Péri XV building was constructed in the late 1980s. It is a large heavy ensemble, fairly rigid and dark, and needed to be opened up. This extensive rehabilitation is situated in a redevelopment area on the outskirts of the town of Issy-les-Moulineaux. The program for the ensemble is to imagine the life of the future user and transform the neighborhood for a city and its inhabitants.
We sought to provide a view into the ground floor and the building’s interior, brought into play the access points and courtyards used to enter the site, and created reception areas and living spaces to prevent the building from becoming uniquely functional. It needs places where people can meet, such as cafés, restaurants, gardens and terraces.
We obviously gave priority to natural light and transparency and designed each opening and perspective carefully to ensure the user did not feel “lost” in a vast development. Better defined and distributed office floors and heightened comfort with new and more advanced technical equipment improve the flexibility of the spaces to make them easier to adapt to future working practices.
