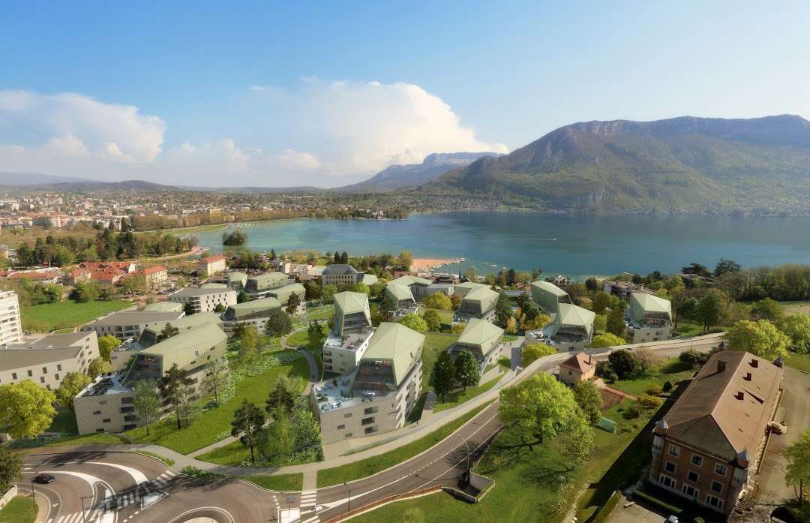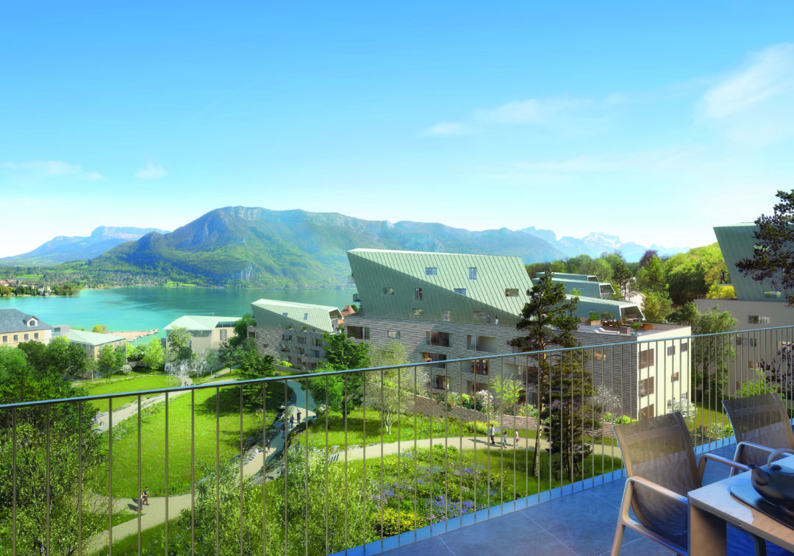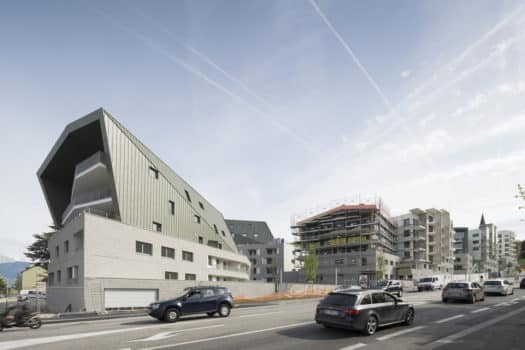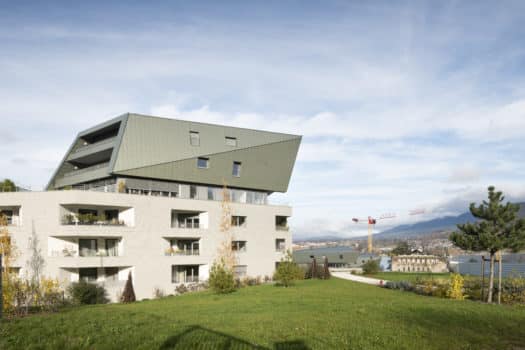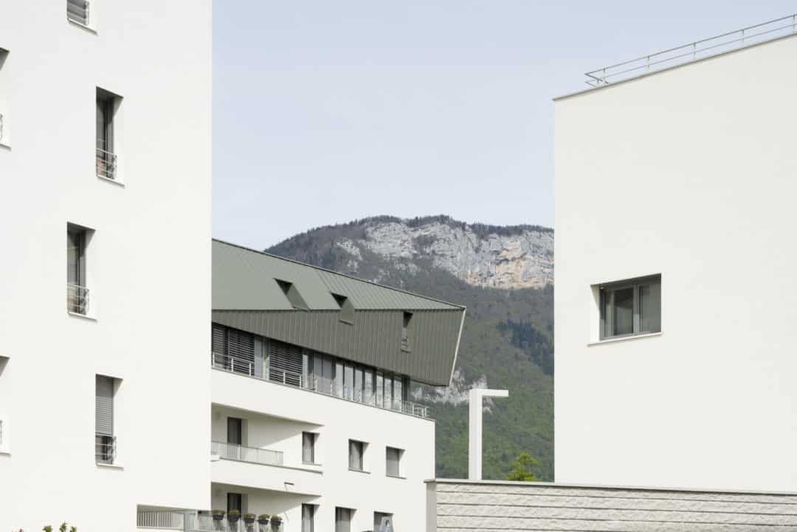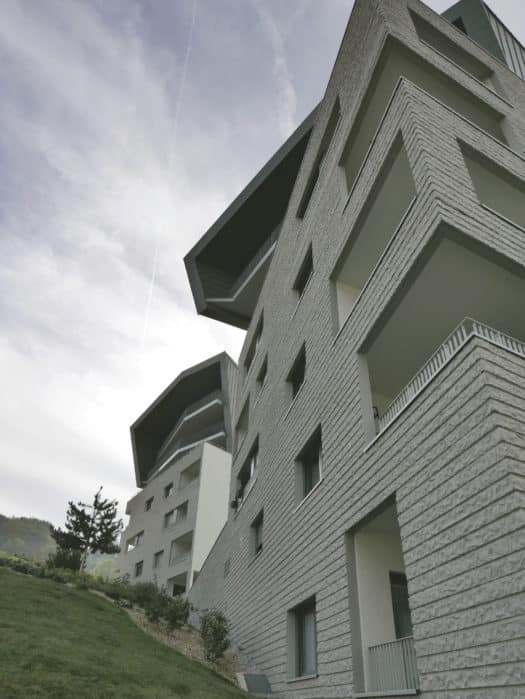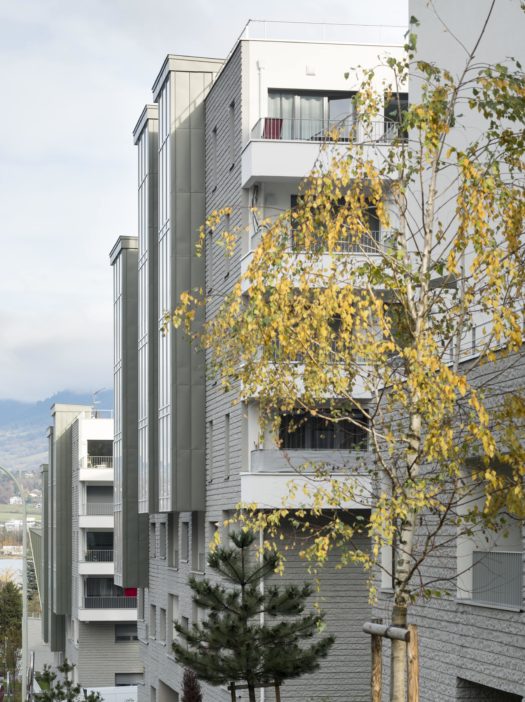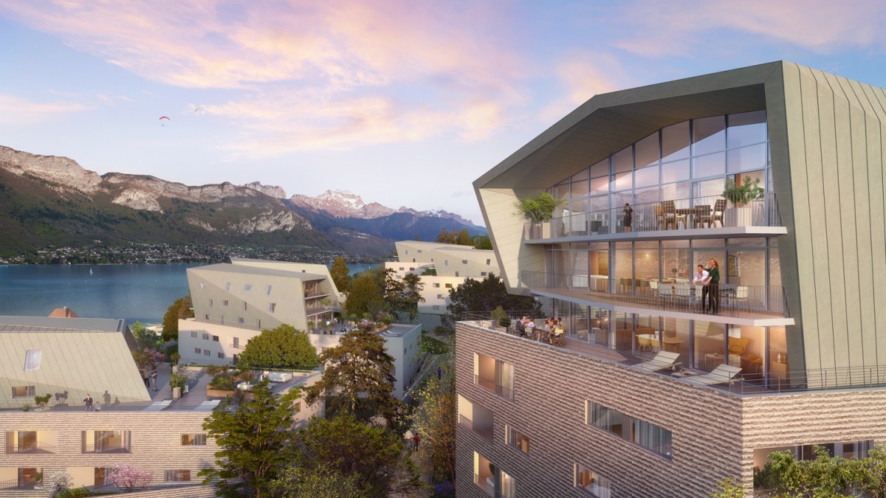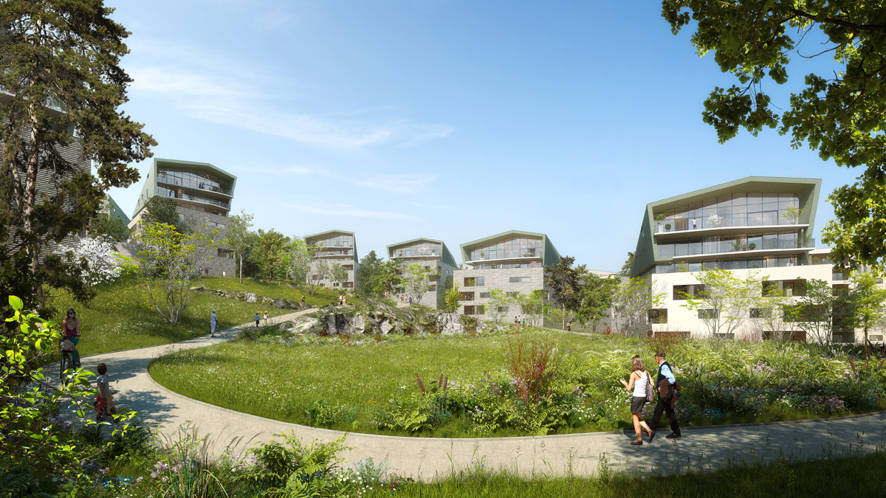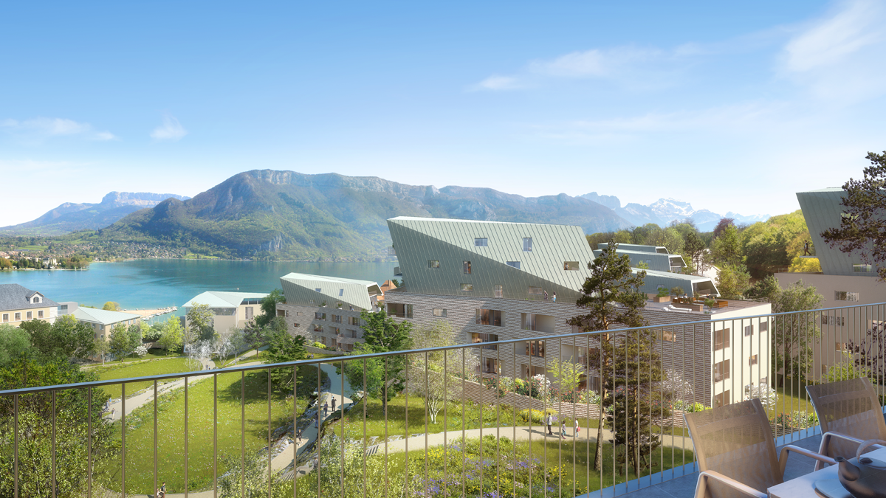ANNECY – “L’avant-scène” Trésums
On the slopes of Semnoz, opposite Lake Annecy and its stunning mountain panorama, the buildings and terraces of L’Avant-Scène – Trésums will be staggered around a two-hectare public park that crosses the estate on a steep incline and benefits from four wide flat lawns fringed with rocky, planted slopes. The housing units are grouped into blocks of two or three buildings each organized around a shared private garden.
“Flowing” over the slopes, most of the buildings are composed of two main structures on an elongated base of stone concrete and an inhabited “roof” area in zinc. The views from the terraces of the residential buildings are stunning. Each apartment has long picture windows open to the sun, park, lake and mountains.
Along the avenue du Trésum, three main structures form a built front punctuated by the park entrances. The central structure of the former Hospices building has been conserved and transformed into the Hôtel des Marquisats. Between city and park, working with height differences, these assisted-living units for older people afford residents expansive views through large bow windows and from terraces.
The architect’s forms, materials and roofing are a contemporary reinterpretation of mountain architecture. With its mix of concrete, stone podiums and the zinc of its large sloping roofs, trees and lawns, urban planning sympathetic to the landscape and nuanced architecture, here the city is in harmony with nature.
PROGRAM: Accommodation, hotel, EHPAD : 152 social housing units, 480 private housing units, 110 hotel bedrooms, 109 assisted-living rooms
SURFACE AREA: 54,398 sq.m. total net floor area (44,373 sq.m. accommodation, 4,372 s.qm. hotel and
5,653 sq.m. assisted-living units | Land: 6 ha | Public garden: 2 ha)
CLIENT: Crédit Agricole Immobilier | Social housing: HALPADES assisted-living units for the elderly: ORPEA
ARCHITECT: Christian de Portzamparc
ASSISTANT PROJECT OWNER: P.ASSMO
LANDSCAPER: Méristème – Régis Guignard
IMAGES: A/ECDP – Golem Images
DESIGN OFFICES: Control office: VERITAS Lyon | Structure-Fluid: MATTE Lyon | Infrastructure-VRD: VETIVER Grenoble | Thermal: TECHNO SUD ÉNERGIE La Salvetat St-Gilles | Economist-SPS-Executive supervisor: ISOBASE Vaux-en-Velin
