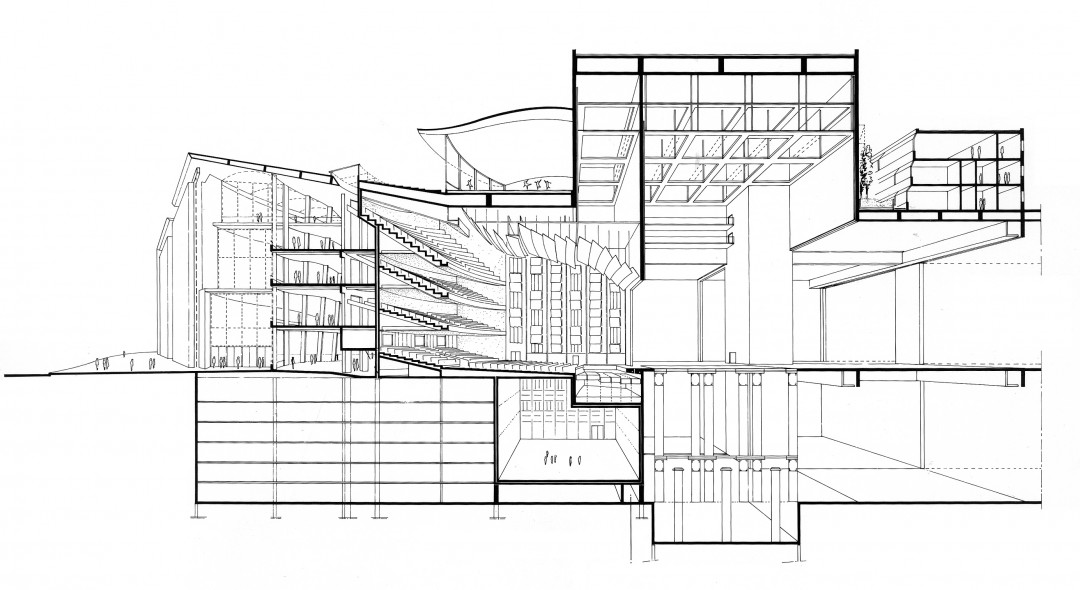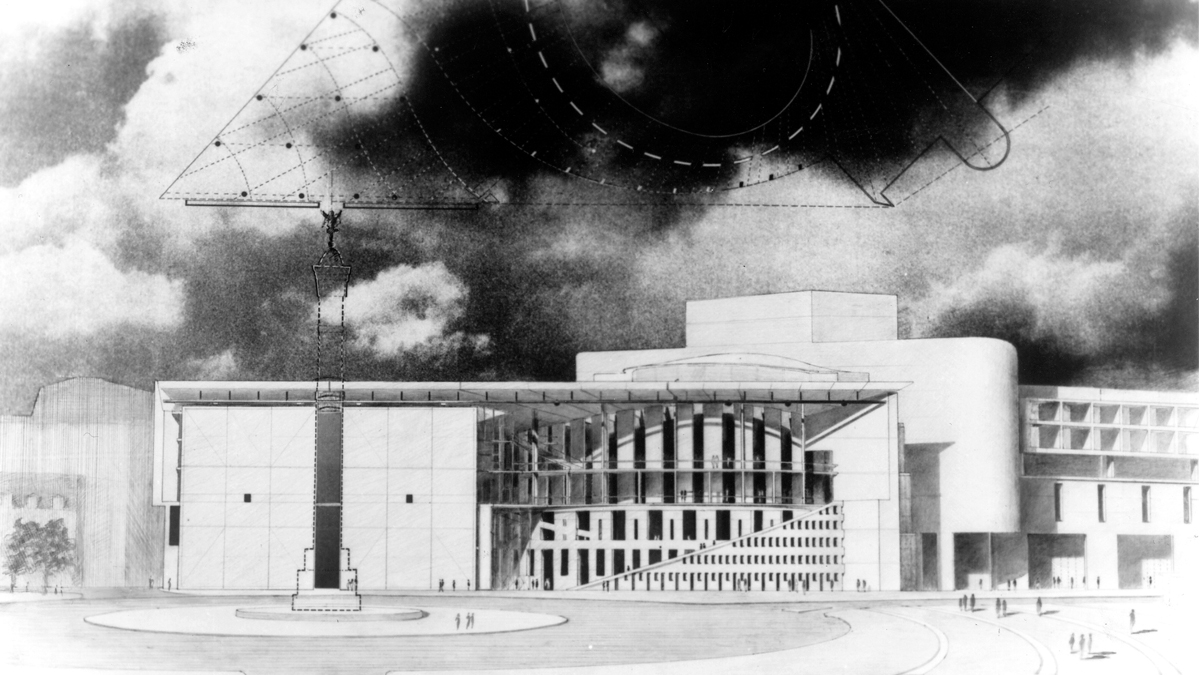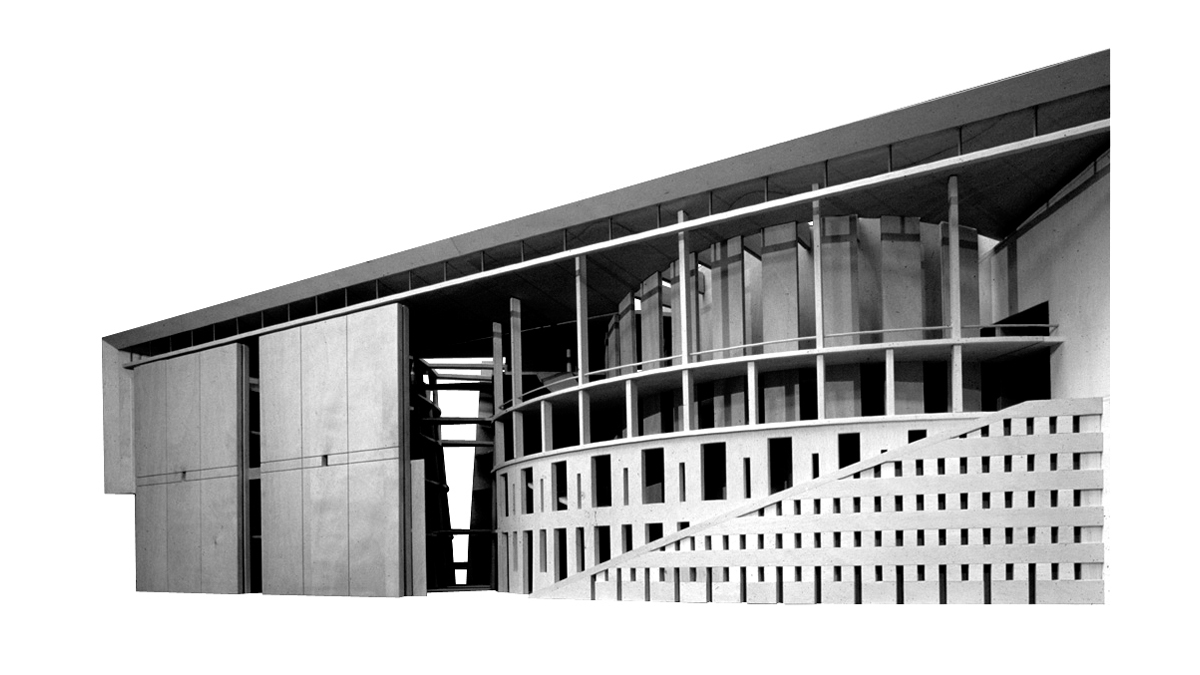PARIS – Opéra Bastille // non construit
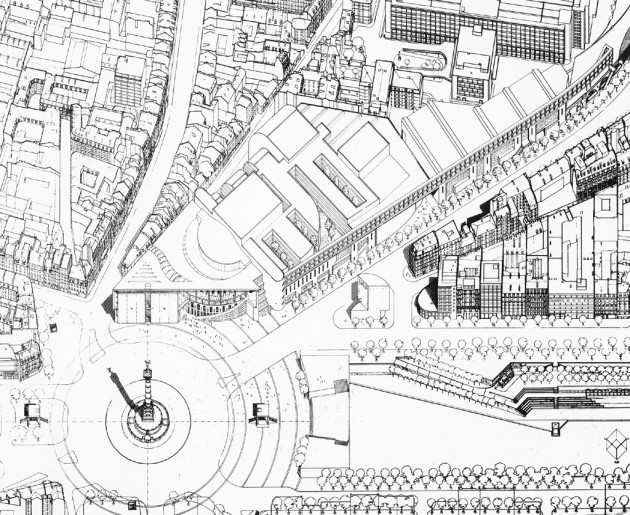
This project was among the six finalists on 600 entries.
The project exploits the constraints of a lop-sided site and introduces a geometry that materializes this reluctant square. There are two contrasting registers: on the one hand, the opaque wall of the Opera House split along its axis, stabilizing the position of the column and makes a new circular square readable by virtue of its axes. On the other, the crescendo ellipse of the auditorium and its foyer, generating circularity and incorporating the awkward dissymmetries of the site. And between these two large masses, a “canyon” marks a broad public passage. The three contrasting forms are put together form a highly cohesive overall complex. Huge sliding panels can block off all or part of the façade and transform the opera, depending on the events scheduled, into a venue for traditional, private functions or again into a public place open to the Place de la Bastille for music festivals, concerts, balls. Thus investing the place with greater symbolic force.
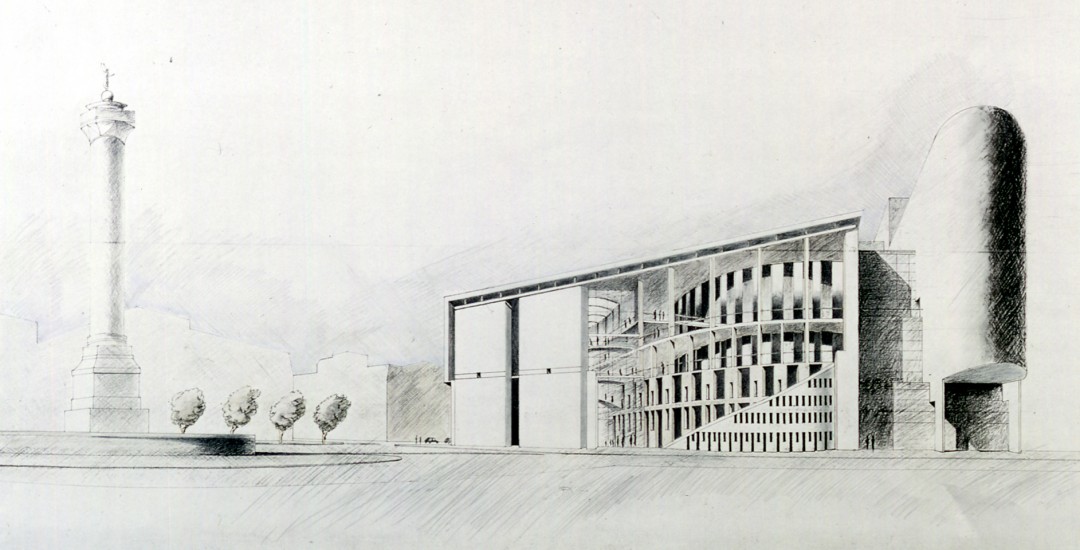
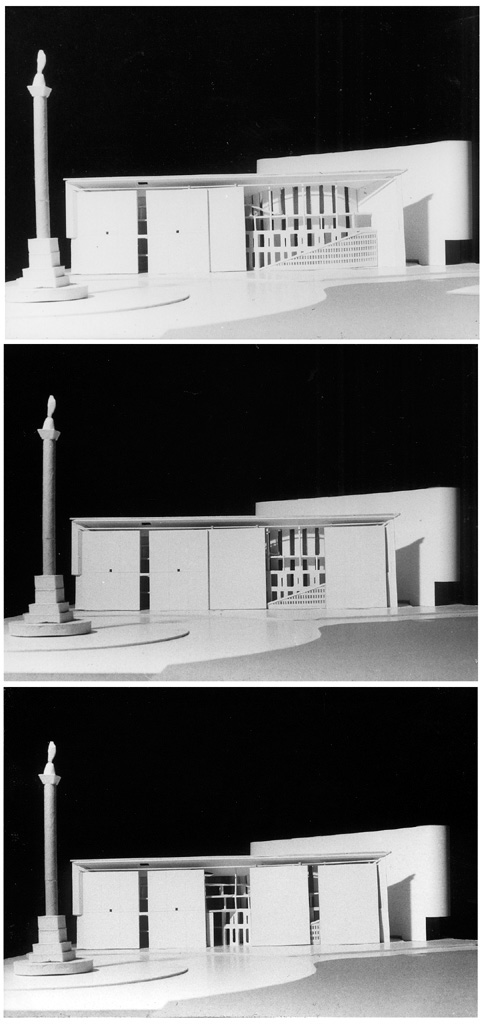
PROGRAM: a room of de 2 700 spaces, a flexible room of 1 500 spaces, boxes-repetition rooms, rooms for the staff and the artists, workshops, shops, canteen, parkings.
CLIENT: Ministry of the Culture
ARCHITECT: Christian de Portzamparc
