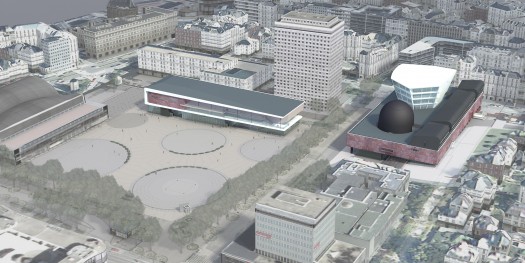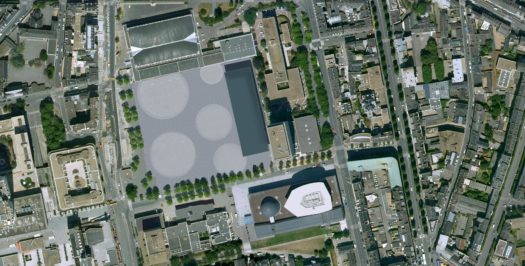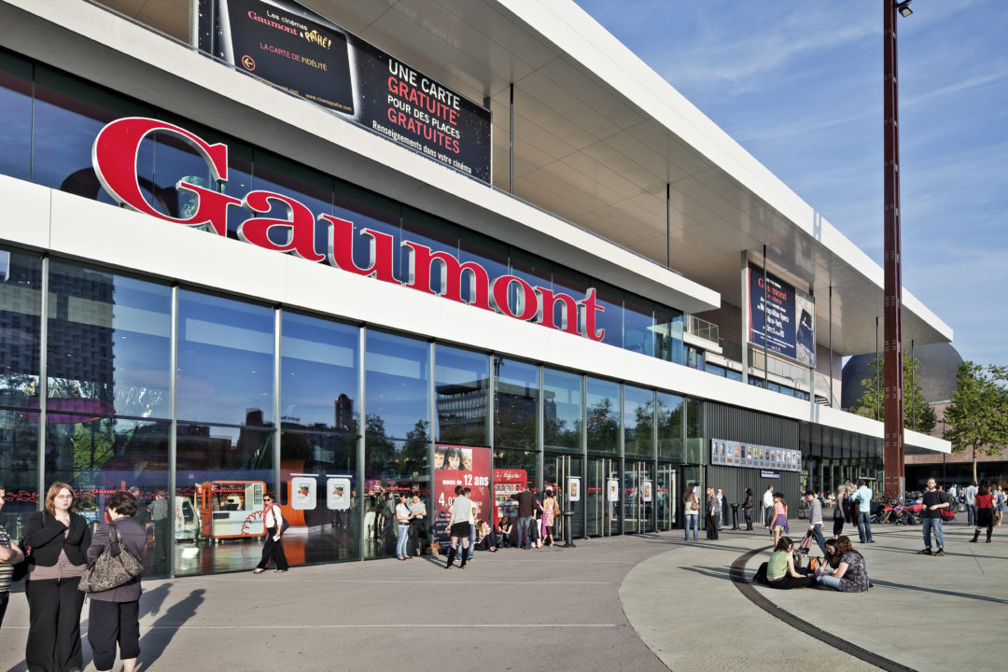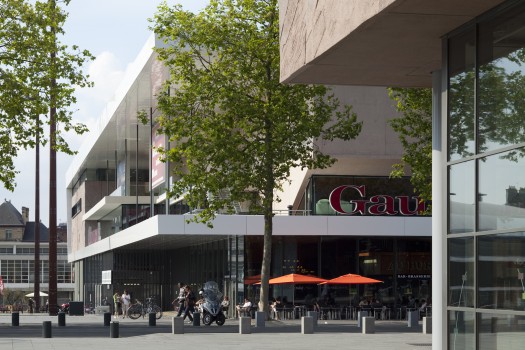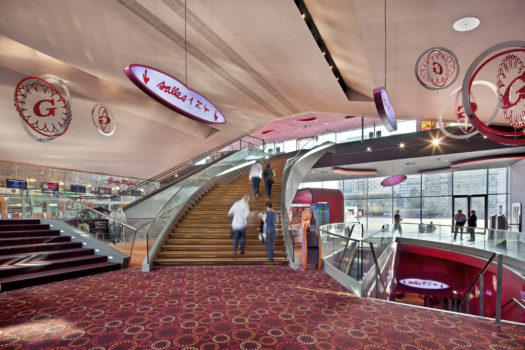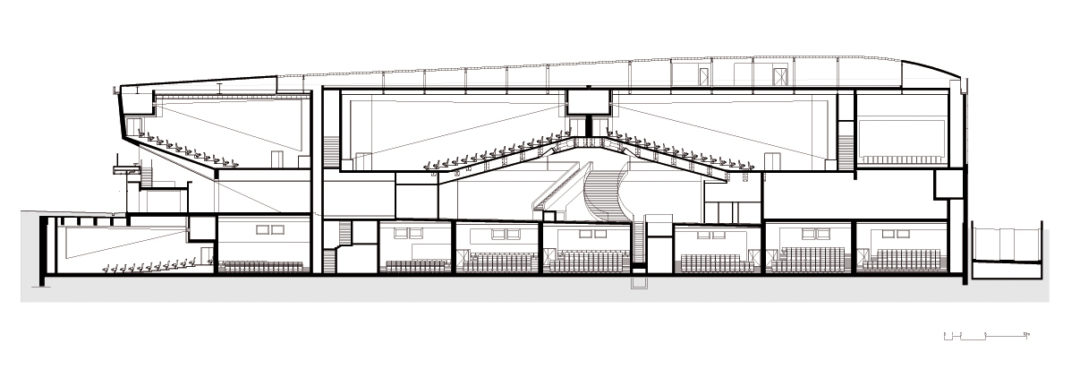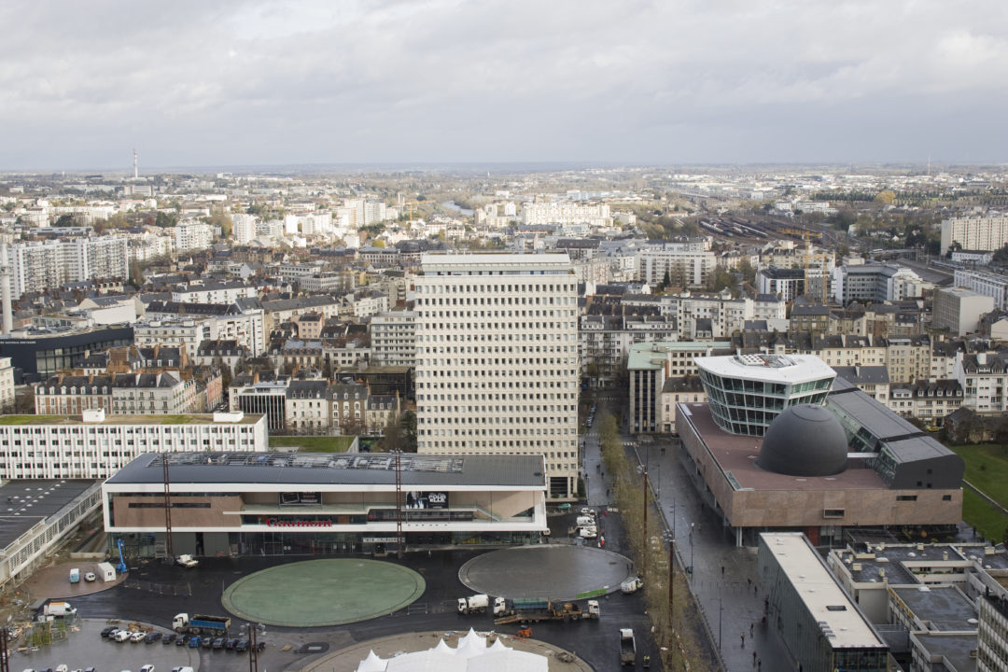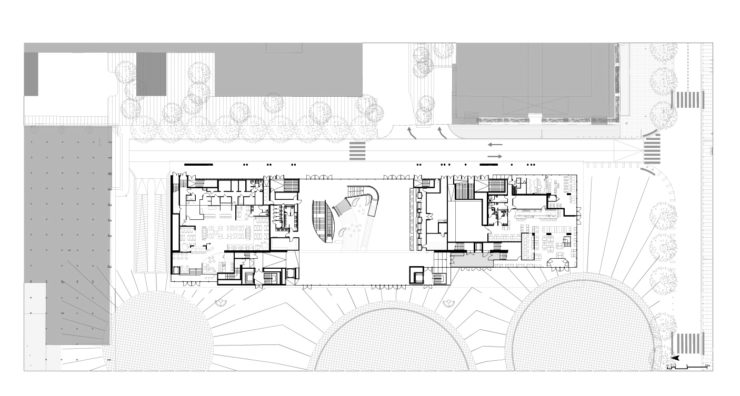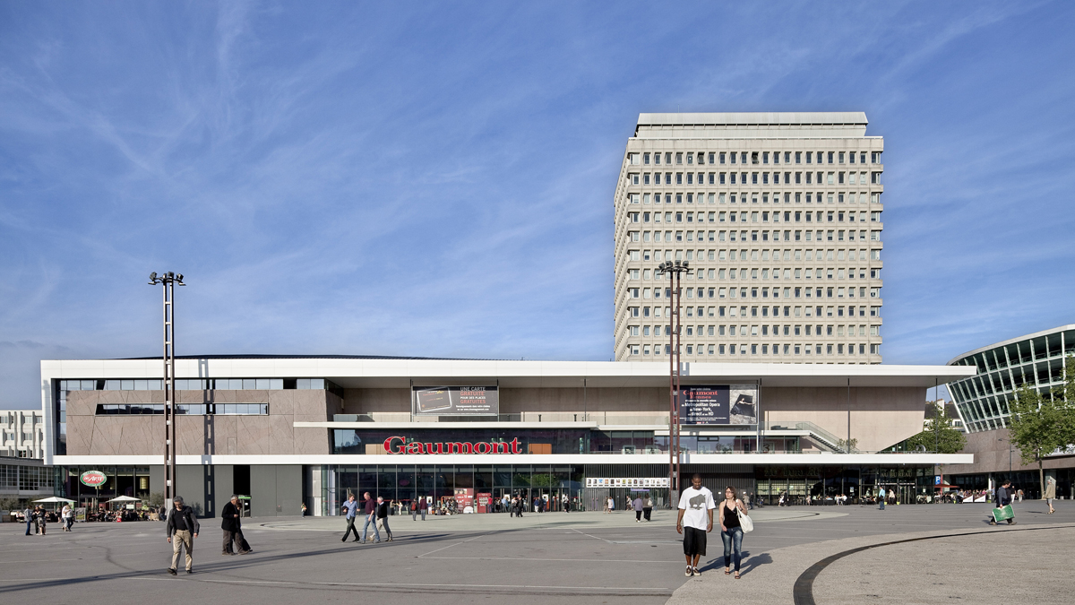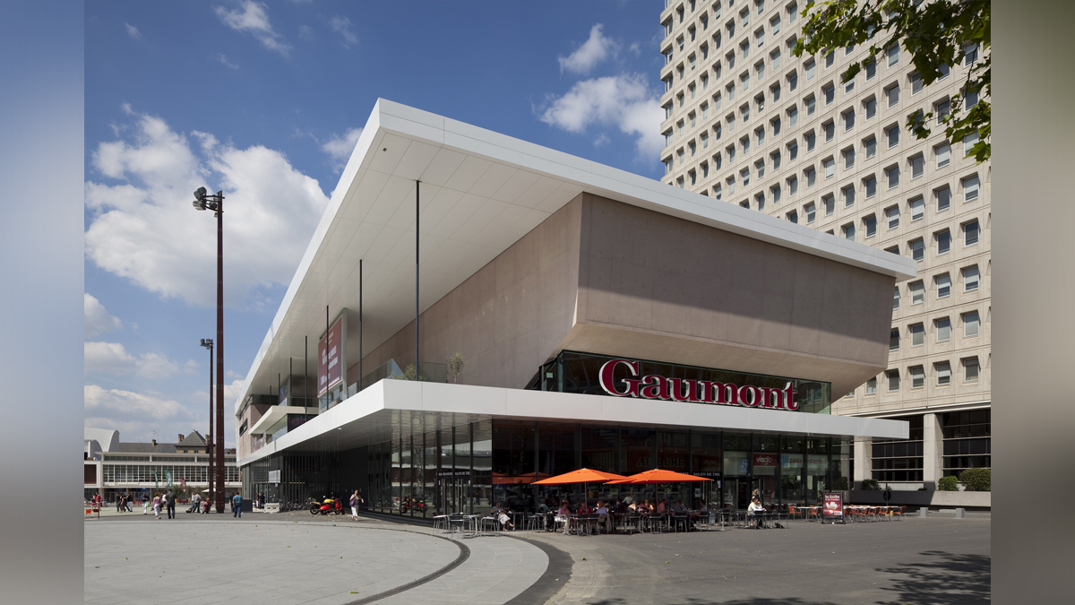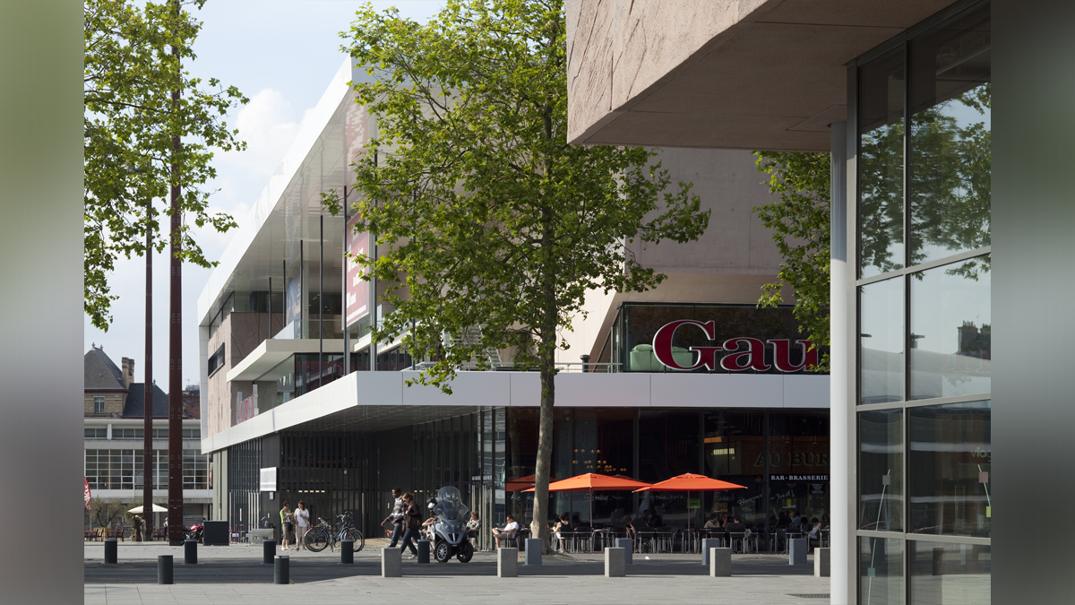Cinéma Gaumont RENNES
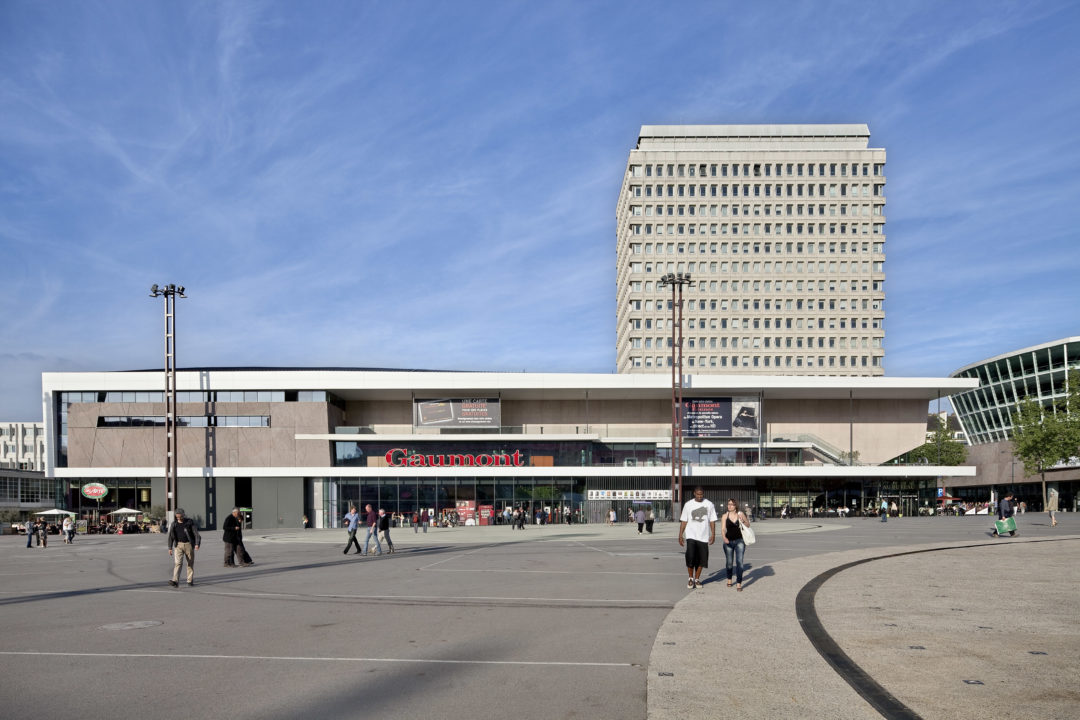
PROGRAM: Commercial and leisure centre, 13 movie theaters (9 hidden and 4 visible), a restaurant, a multimedia library, a literary café, close to the Champs Libres centre
SURFACE AREA: 18 200 sq.m. SHON
CLIENT: Europalaces (Pathé-Gaumont)
ARCHITECT: Christian de Portzamparc
ACOUSTIC: Avel acoustique
Located close to the new train station in Rennes and the Champs Libres center inaugurated by Christian de Portzamparc in 2006, this multiplex 13-screen movie theater forms part of the redevelopment of the Esplanade Charles de Gaulle (managed by Nicolas Michelin). The project consists of several theaters distributed over two levels and set around a vast dual aspect hall. It forms one of the constructed facades of the new esplanade.
Its architecture produces a play of large horizontal planes and sloping lines on which sunlight plays by day and colored lights by night. These lines establish a dialogue with the Champs Libres based on the use of similar materials and the composition of the volumes of the new building. The relationship between the two amenities is apparent from the esplanade. The vast eight-meter high red concrete sculpted parallelepiped table interacts with the hollowed-out space of the movie theater terraces, framed by the edge of the roof and the floor of the mezzanine. This setting reflects the altimetry of the Champs Libres, producing an « open draw » effect. The ground floor houses a movie theater and three restaurants.
