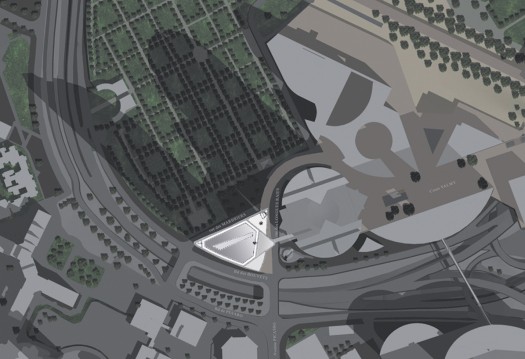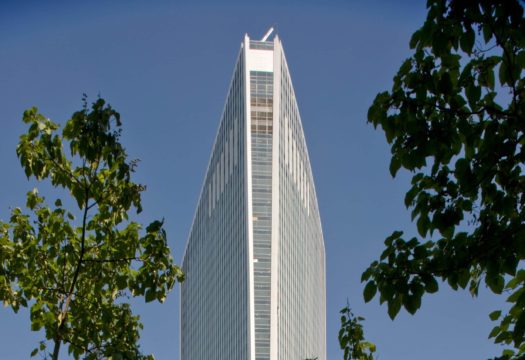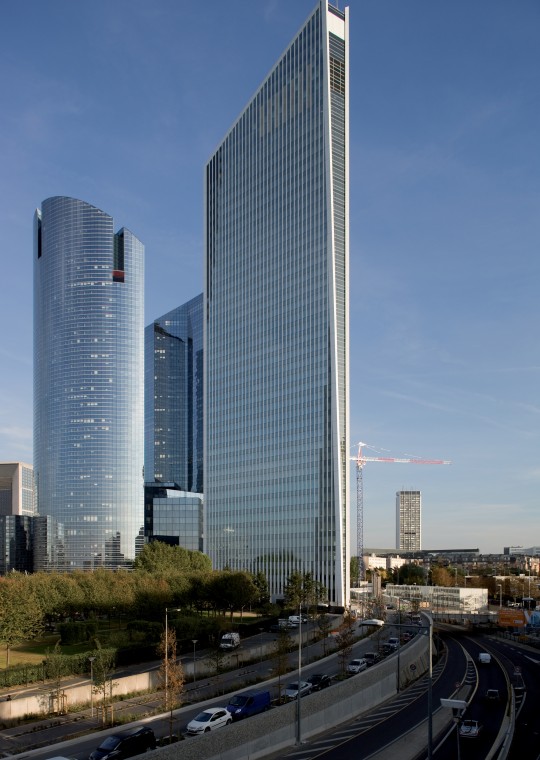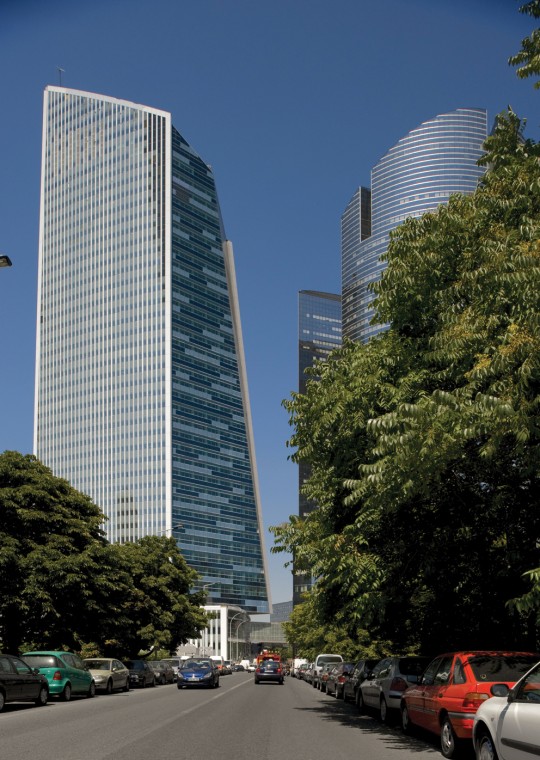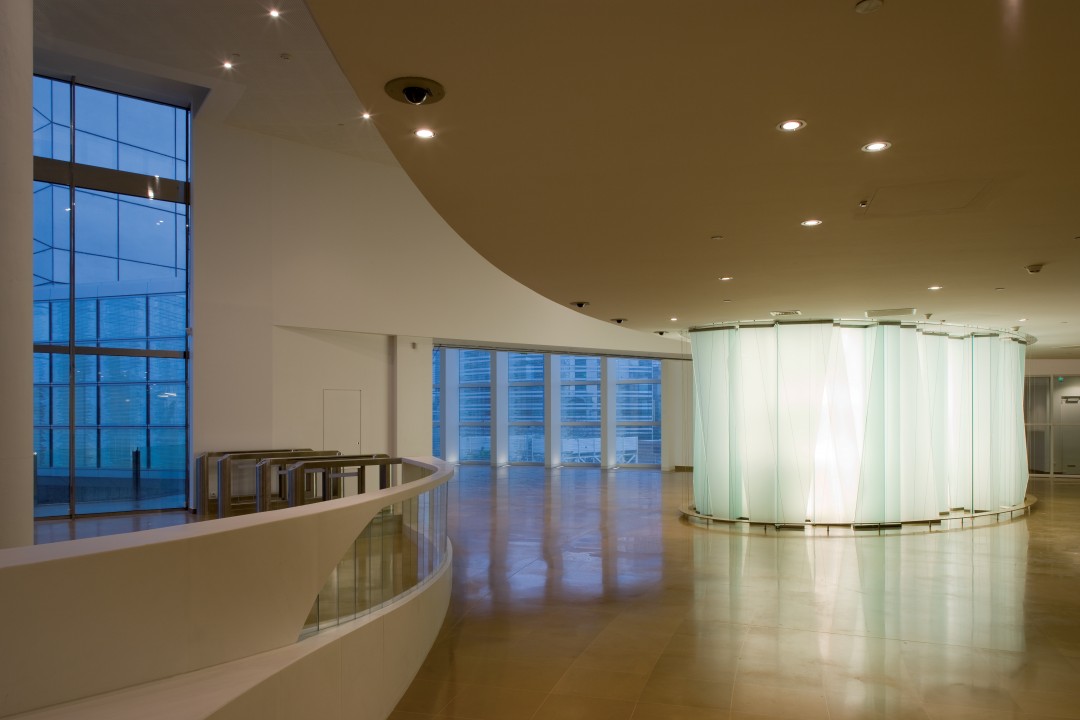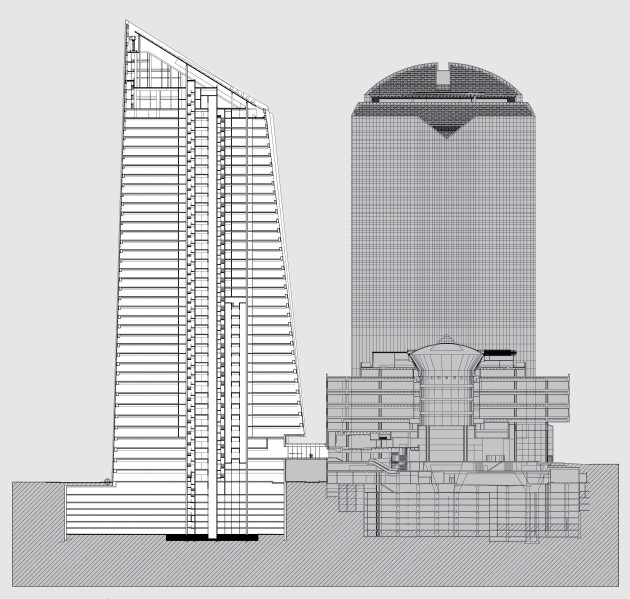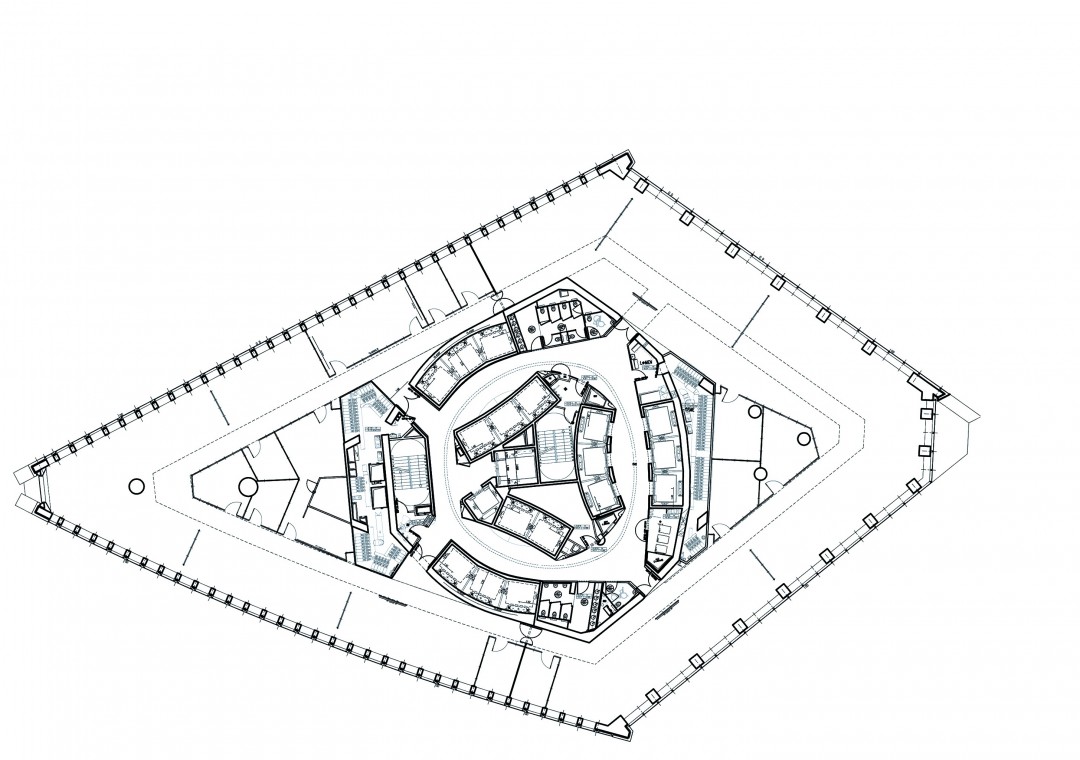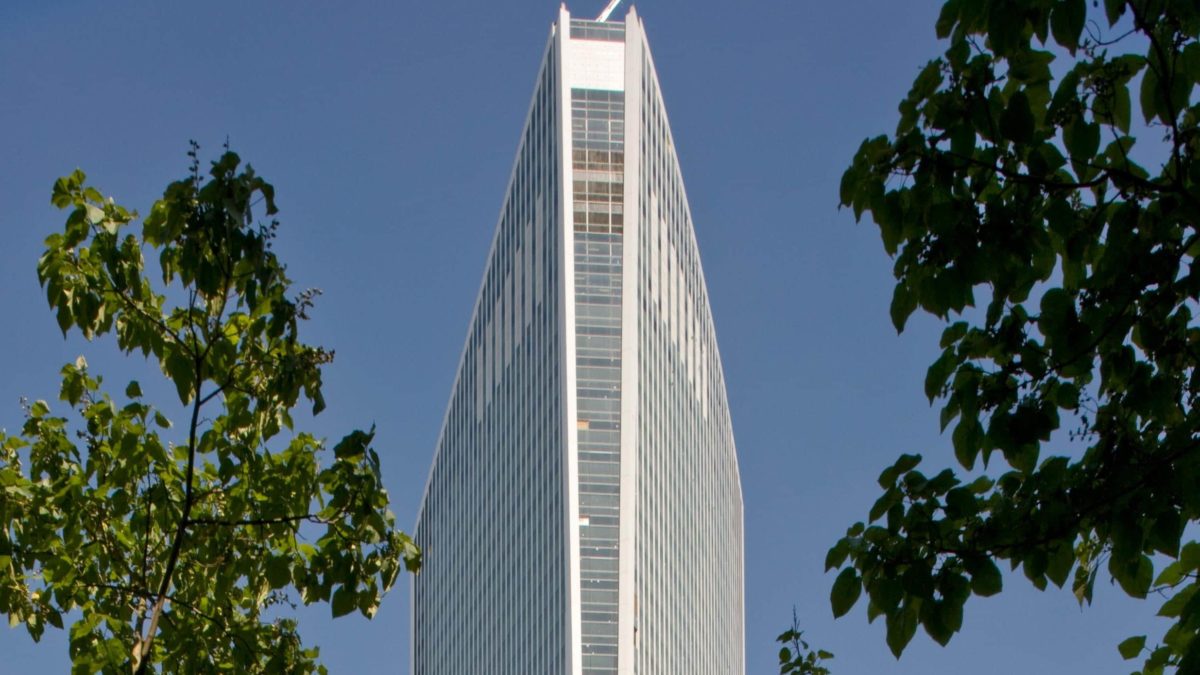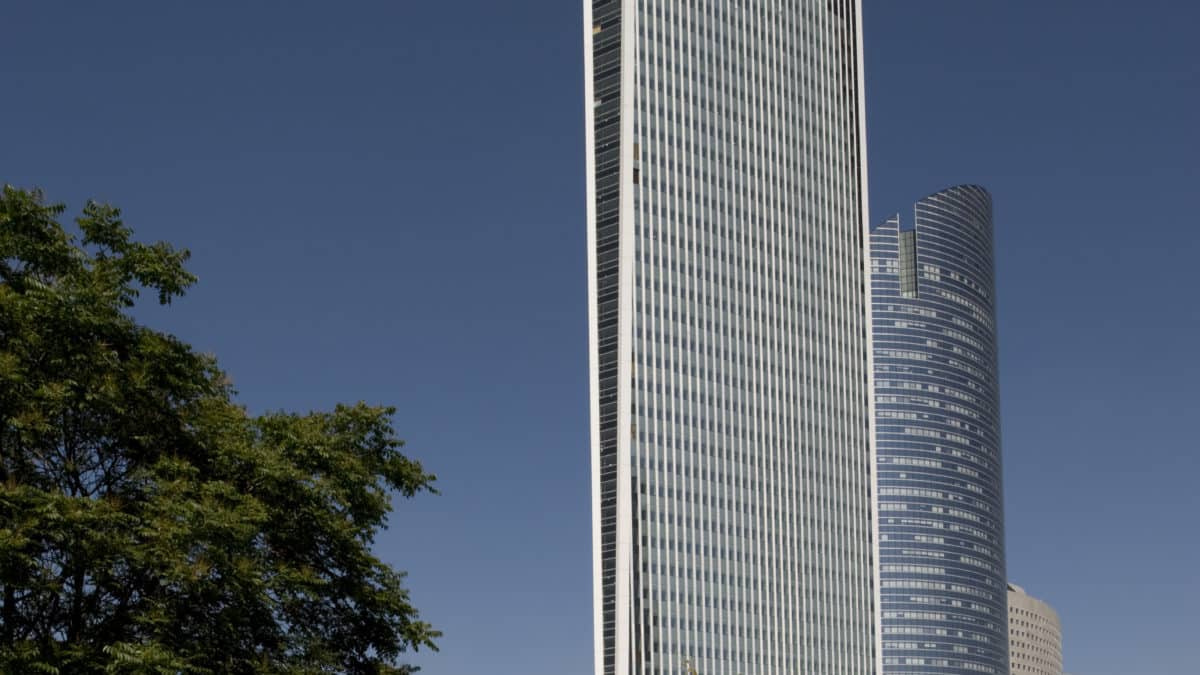Granite Tower
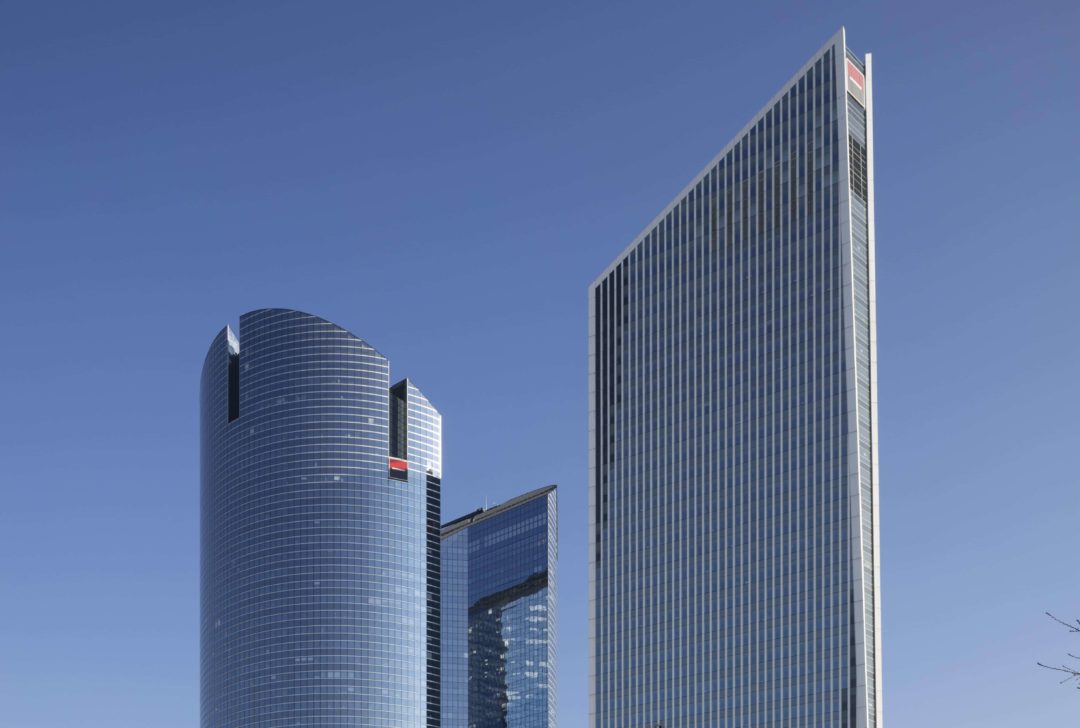
This tower, a new building, part of the set of buildings which make up the headquarters of French bank Société Générale, is designed as a major feature at the western extremity of the Paris – La Défense district. Squeezed into a narrow, triangular site, the tower forms a tall and slender triangular prism like a bow marking the start of the “Valmy” sector.
Linked to the existing cylindrical towers of the Société Générale designed in the 1990’s by Michel Andrault and Pierre Parat, the triangular tower conveys a dual image: that of an independent building on the Paris – La Défense skyline and that of a building linked to the two existing towers which unifies the bank’s block. A dihedral structure forms the front of the complex while prism-shaped flanks along the back preserve the light and views of the existing towers. These forms provide office space of optimum quality that brings together functionality, flexibility, atmosphere and comfort.
The inclined summit of the tower accentuate its stab and its presence in this prime location in the landscape of Paris – La Défense and Nanterre.
The back-faces oblique is a frequent theme in the towers of Christian de Portzamparc, since Lille Tower, LVMH Tower, Zeil project in Frankfurt.
PROGRAM: An office tower designed for the French bank Société Générale, located in front of the “Alicante” and “Chassagne”, towers built in 1995.
SURFACE AREA: 69,000 sq.m. | HEIGHT: 184 sq.m. – 45 floors
CLIENT: GALYBET (Subsidiary of the Société Générale group)
CLIENT REPRESENTATIVE: ORCADIM (filiale du groupe Société Générale
PROPORTY DEVELOPER: Nexity-Sari, VINCI
DESIGN OFFICES: Studies phase structure: S.I.D.F | Structure phase CPI: COTEBA ingénierie | Facades: FACADES 2000 | Fluid streams: COTEBA engineering | HQE advice: COTEBA environment | Bright sculpture of the reception hall: Martin Wallace
