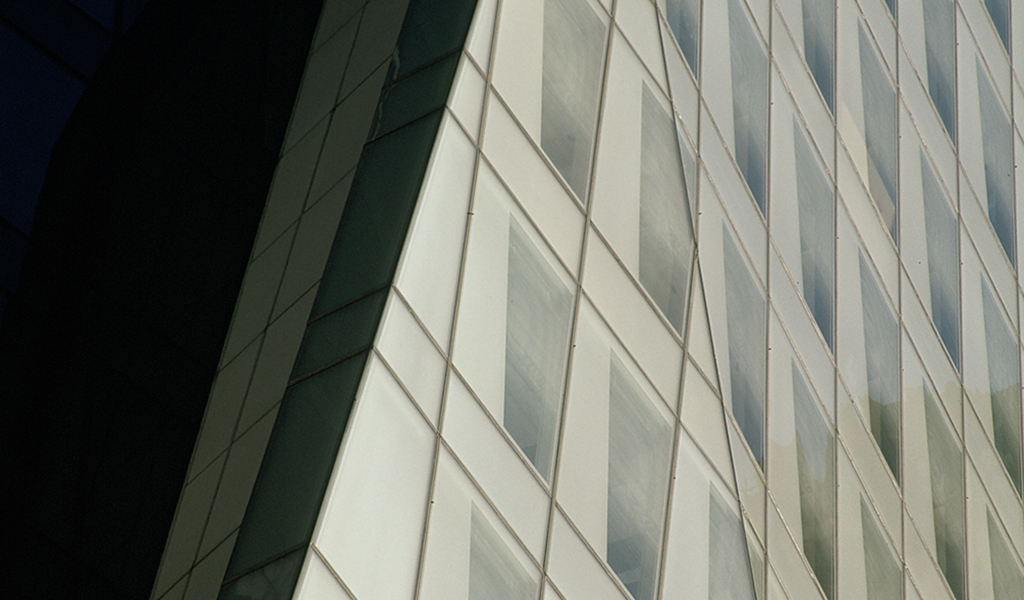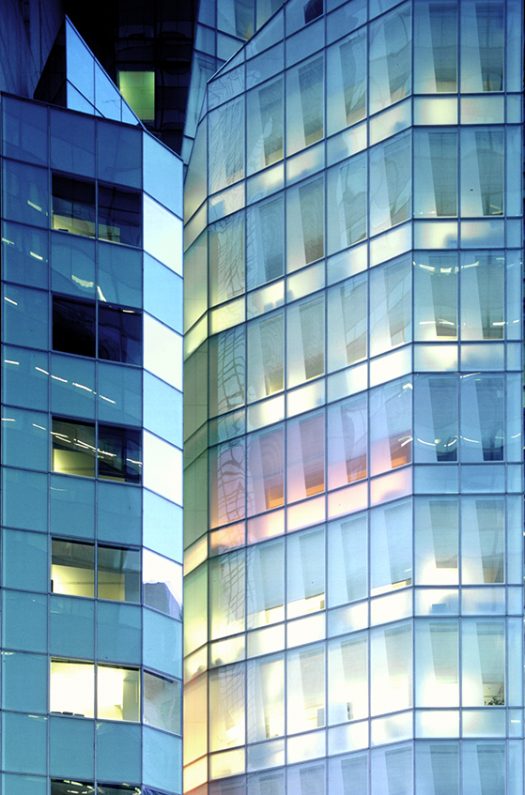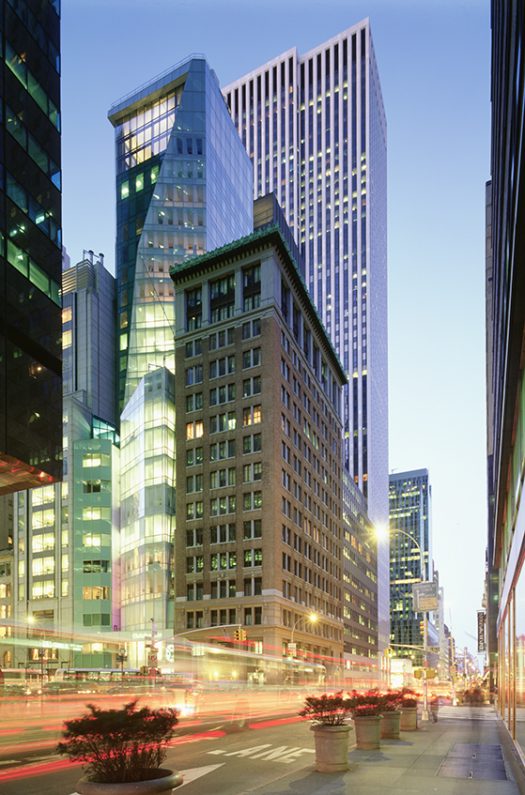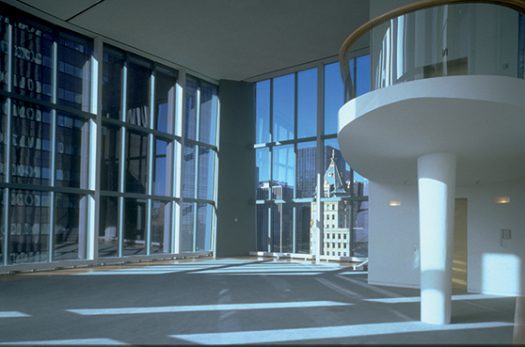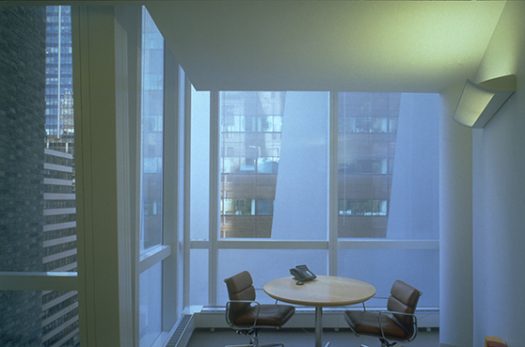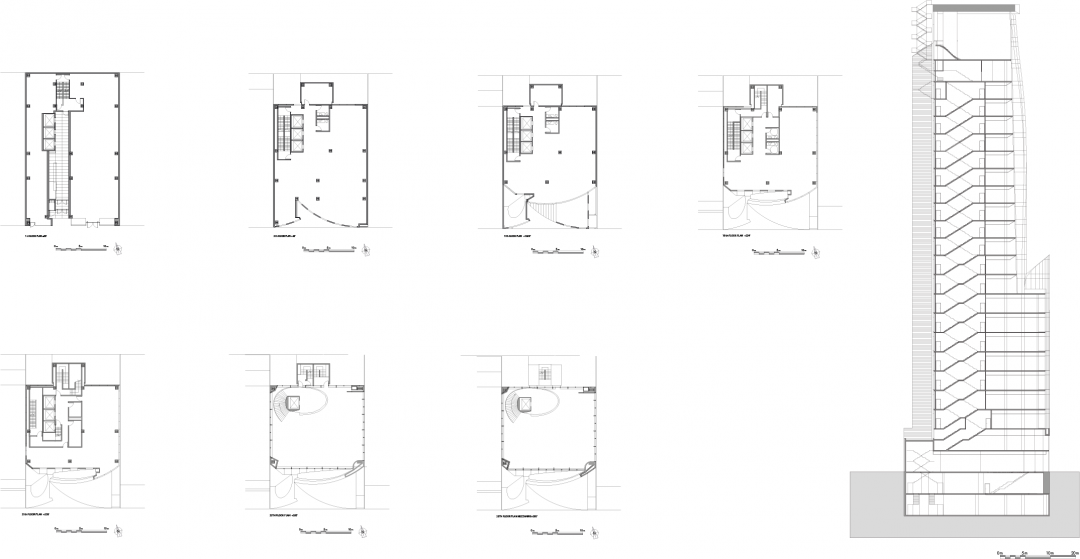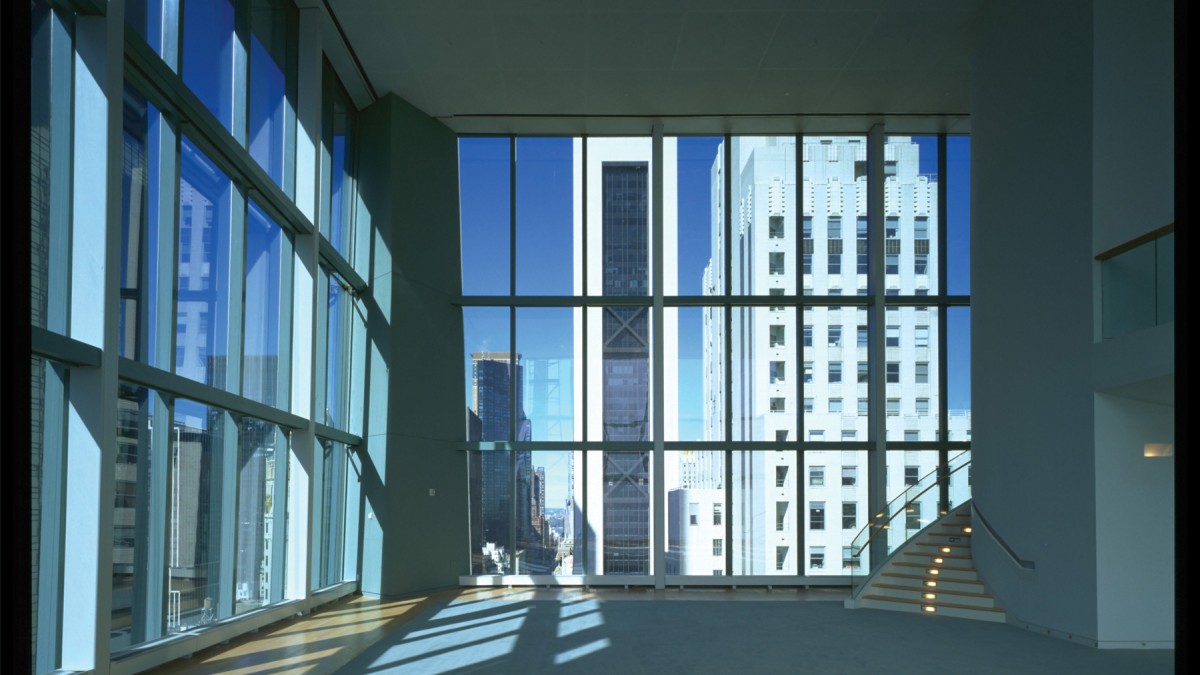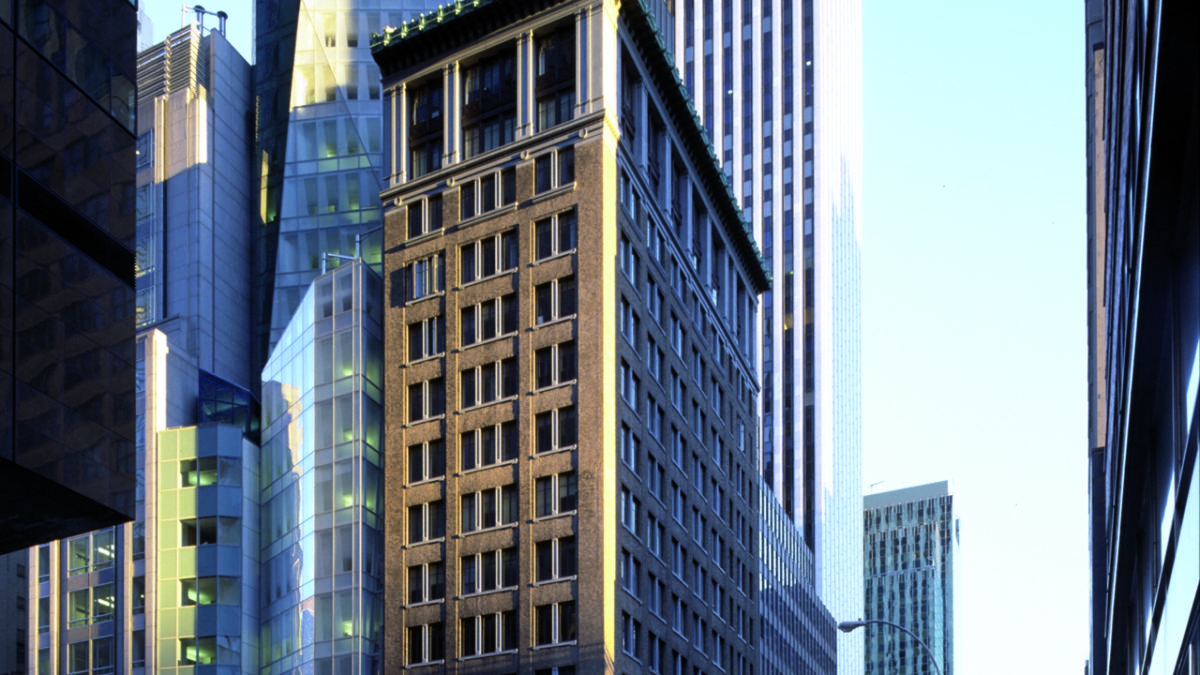LVMH TOWER
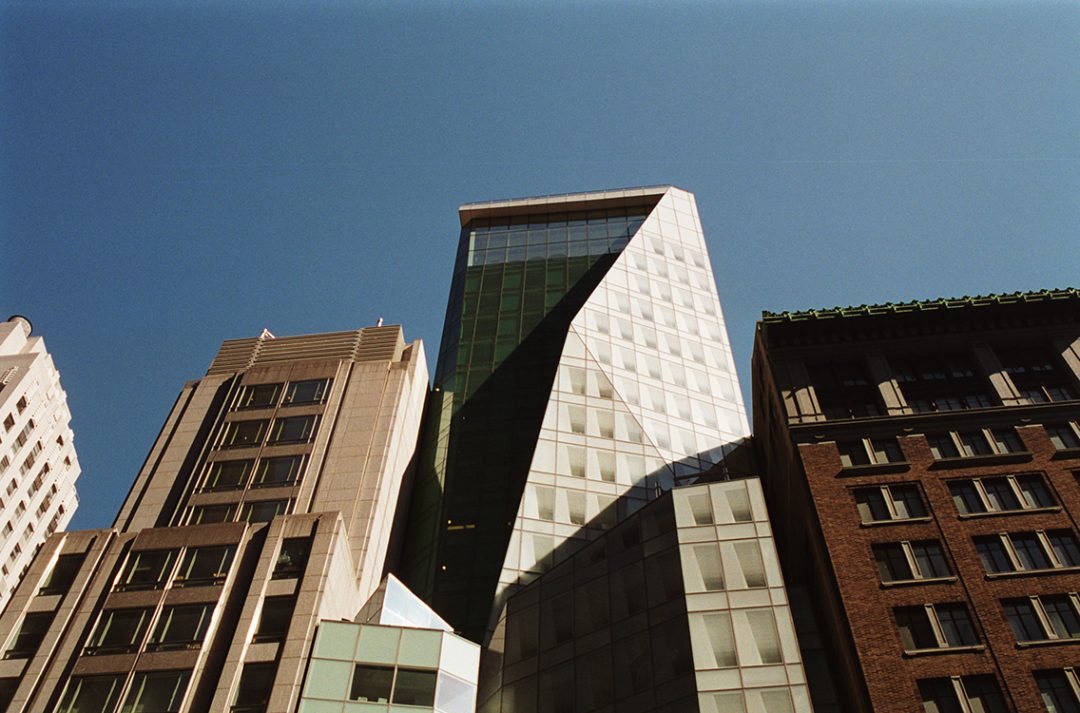
This small tower houses the headquarters of the Louis Vuitton Moët Hennessy Group. Bernard Arnaud wanted a flagship building. It rises as a symbol of the brand on 57th Street.
It was essential to make intelligent use of building regulations to highlight the formal and material presence of the new tower and to avoid creating a volumetric clone of the adjacent Chanel building using setbacks.
Thanks to regular consultation with Michael Parley, NYC’s zoning expert, Christian de Portzamparc played on the complexity of Manhattan’s building regulations by using a broken geometry.The white sanded glass optimizes the passage of light through the windows and the reflected massive presence of the IBM Tower opposite. The building emphasizes LVMH’s identity. The tower rises by playing with its prismatic vertical volumes made out of various types of glass.
Business Week – Architectural Record Award
PROGRAM: American headquarters of the LVMH Group, this office tower also accommodates two boutiques on the ground floor and a function room on the top floor.
SURFACE AREA: 8,683 sq.m. | Height: 328 ft – 23 floors
CLIENT: LVMH, Louis Vuitton Moët Hennessy Group
ARCHITECT: Christian de Portzamparc
DESIGN OFFICES: Consultant facade: R.A. Heingtes Architects | Structure consultant: Wesikopf – Pickworth | Elevator consultant: John van Deusen & Associates | Technical trades: Liker & Associates | Zoning consultant: Development Consulting | Economist: Federman Design & Const.con.Inc
