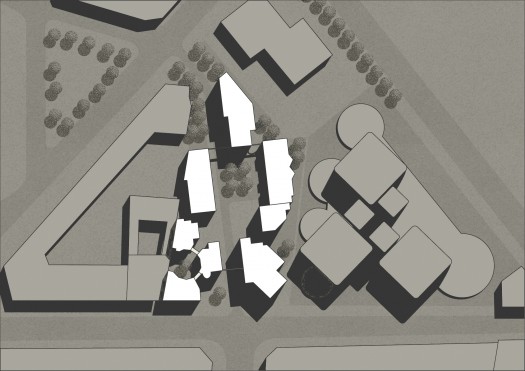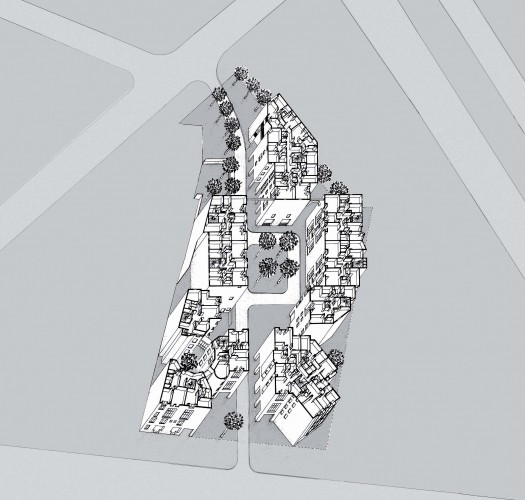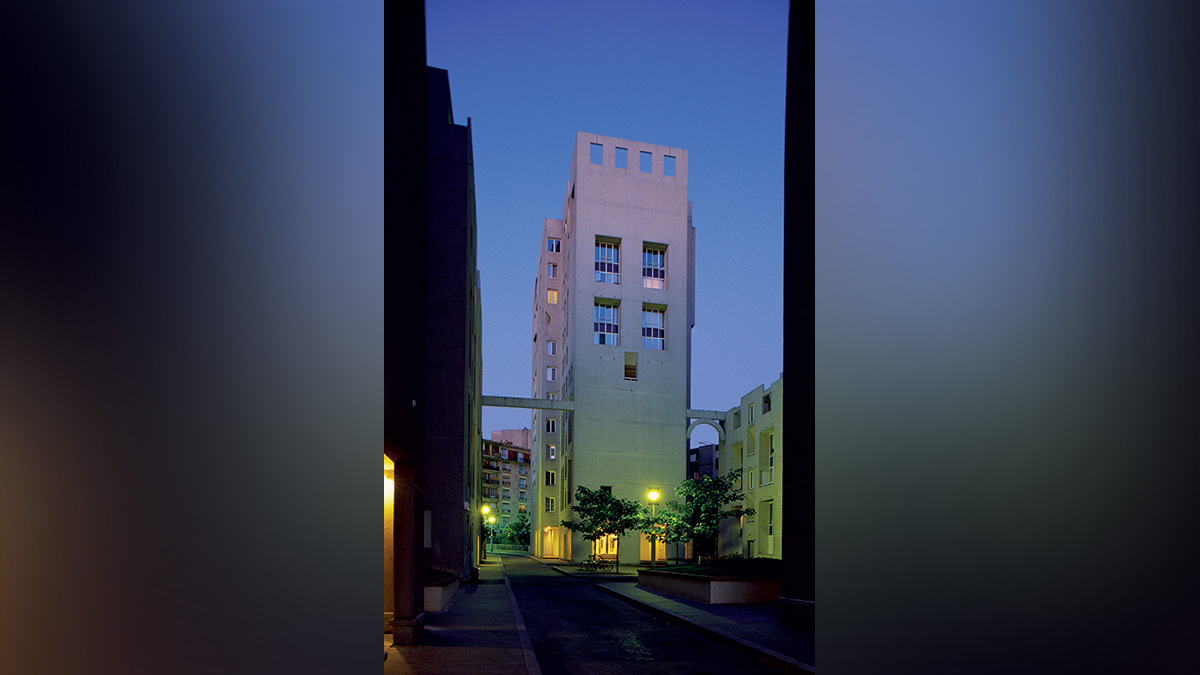Les Hautes Formes

In the 1960’s, there were plans to raze large swathes of Paris to the ground and rebuild certain neighbourhoods. The 13th arrondissement, where this project is located, was totally transformed. In the 1970’s, the idea of making a clean sweep of the past was abandoned, buildings heights were limited, and a competition for young architects (New Architecture Programme) was organised by the French Ministry for Housing and Amenities and the RIVP (City of Paris) for this plot situated in a cul-de-sac.

PROGRAM: 6 buildings – 209 social housing units – in association with Georgia Benamo
SURFACE AREA: 11,460 sq.m.
CLIENT: The City of Paris Housing Office
ARCHITECT: Christian de Portzamparc
DESIGN OFFICES: Consulting engineer: ARUP | General contractor: Léon Grosse | Structural engineer: Favre Félix | Control office: Socotec


