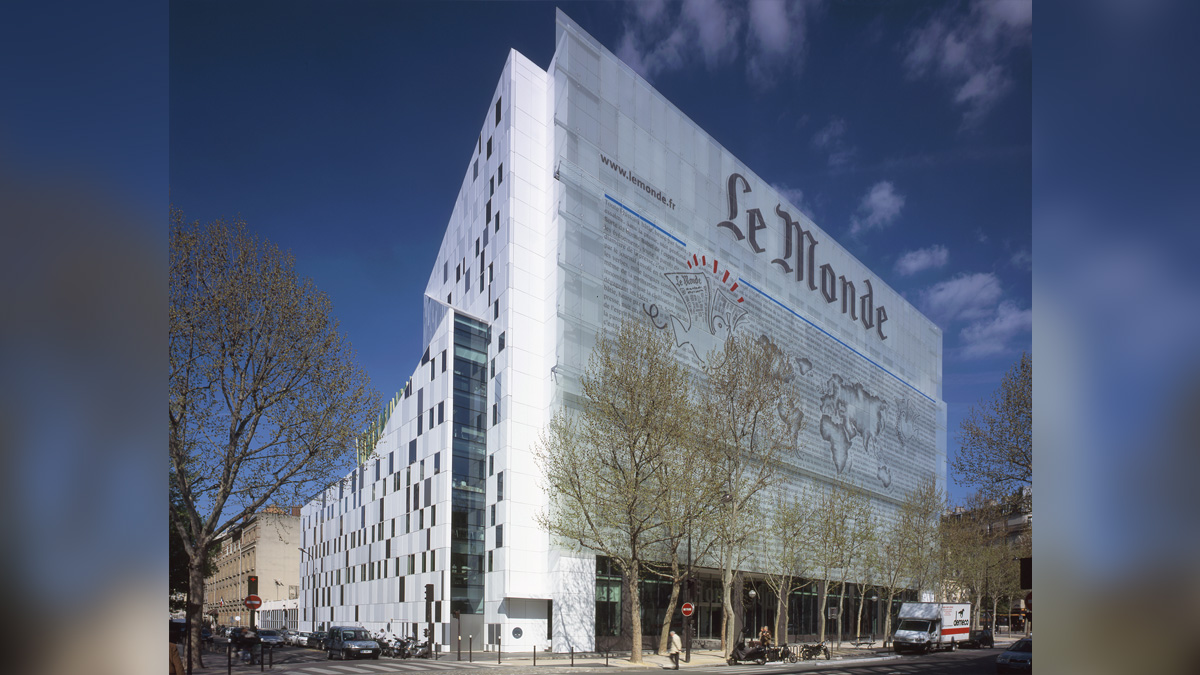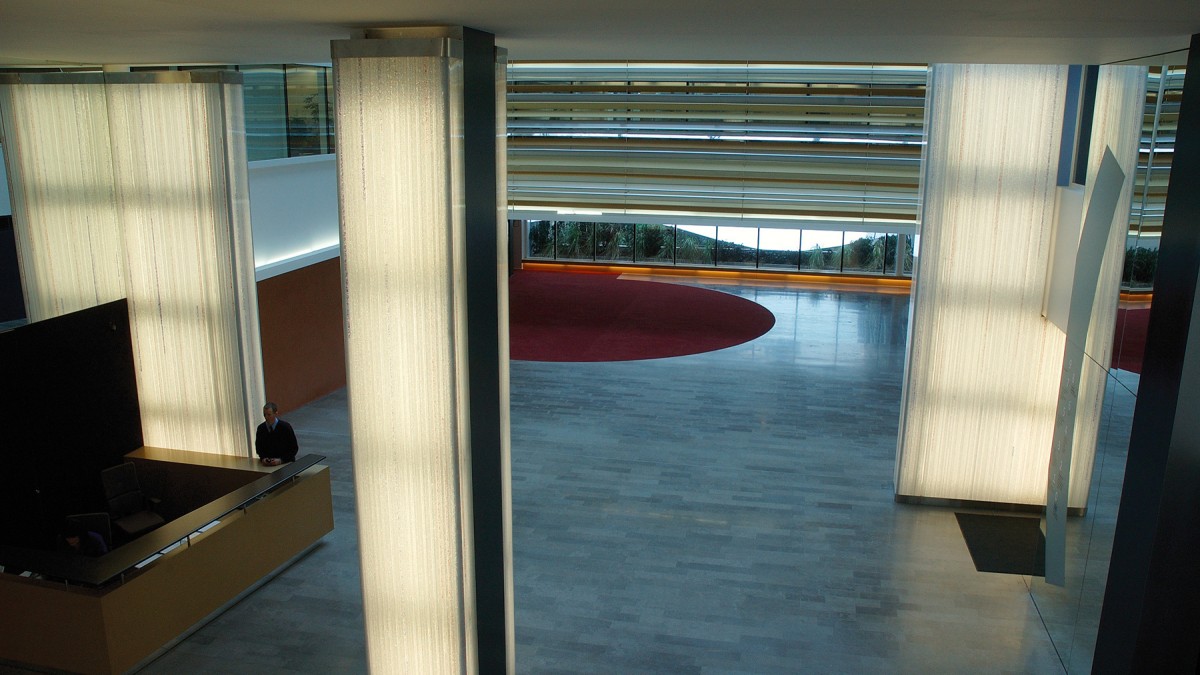Headquarters of the Newspaper « Le Monde »
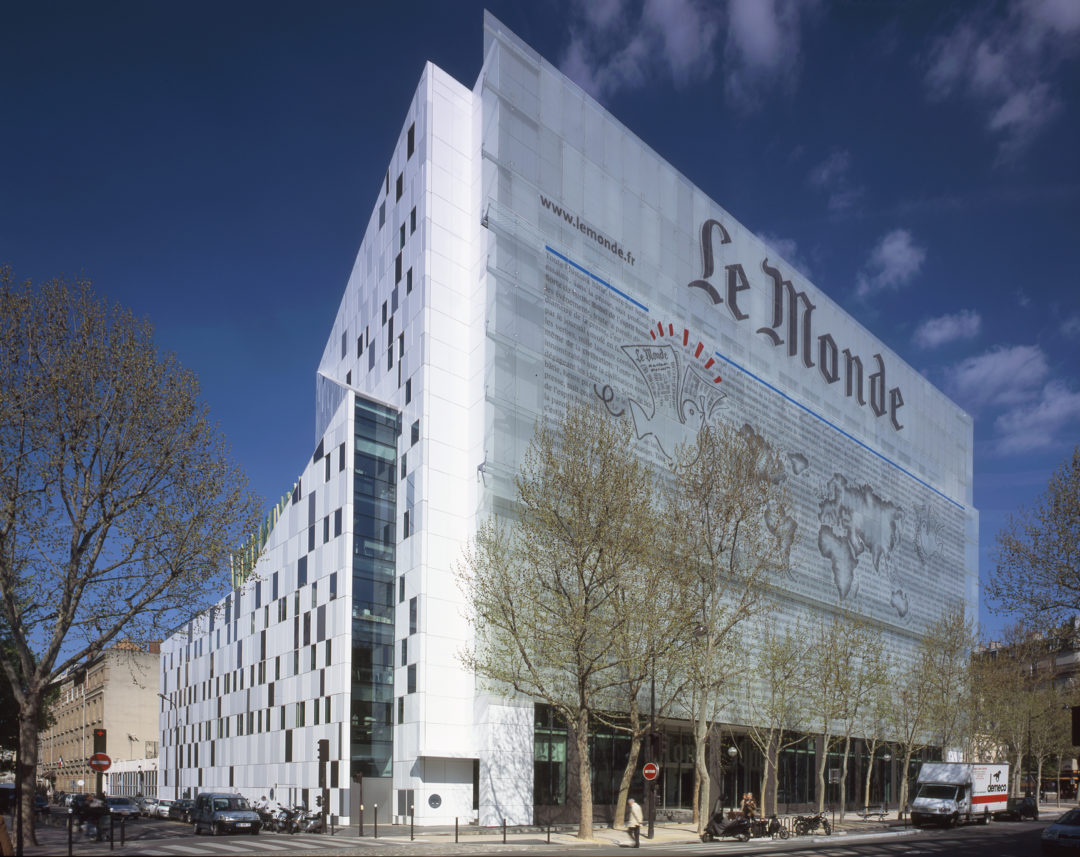
In the atrium, a wide mirror turned towards the sky creates the illusion of a horizon, reflecting the blue sky and clouds of the zenith into entrance area.
The top two floors, restaurants and common room were designed by Elizabeth de Portzamparc and are not shown here.
The lateral volumes of the facades are composed of glass and aluminium marquetry. On the boulevard, a white serigraphed “double skin” has been added to the existing southern facade, protecting the building from sun exposure. This glass partition is serigraphed with a text by Victor Hugo on press freedom, in the form of the front page of the newspaper, featuring a drawing by Plantu. But the serigraphed element may be removed if the building, owned by Deutsch Bank, is used for other purposes.
At the request of Jean-Marie Colombani, the architect transformed a neutral 1970’s building into a contemporary office block with a strong presence on the boulevard Auguste-Blanqui, in the 13th arrondissement of Paris, as the headquarters of the Le Monde newspaper.
To avoid the strict regulatory restrictions placed on high rise buildings, the architect sloped the top of the building but kept the initial height of the southern façade. The surfaces lost are recovered through the enlargement of the main building and additional space in the lateral wings. The elevators have been relocated to create large and light-filled open spaces for offices.
An atrium, which forms the heart of the building and a point of contact between journalists and the outside world, accommodates the entrance and communication and projection rooms.
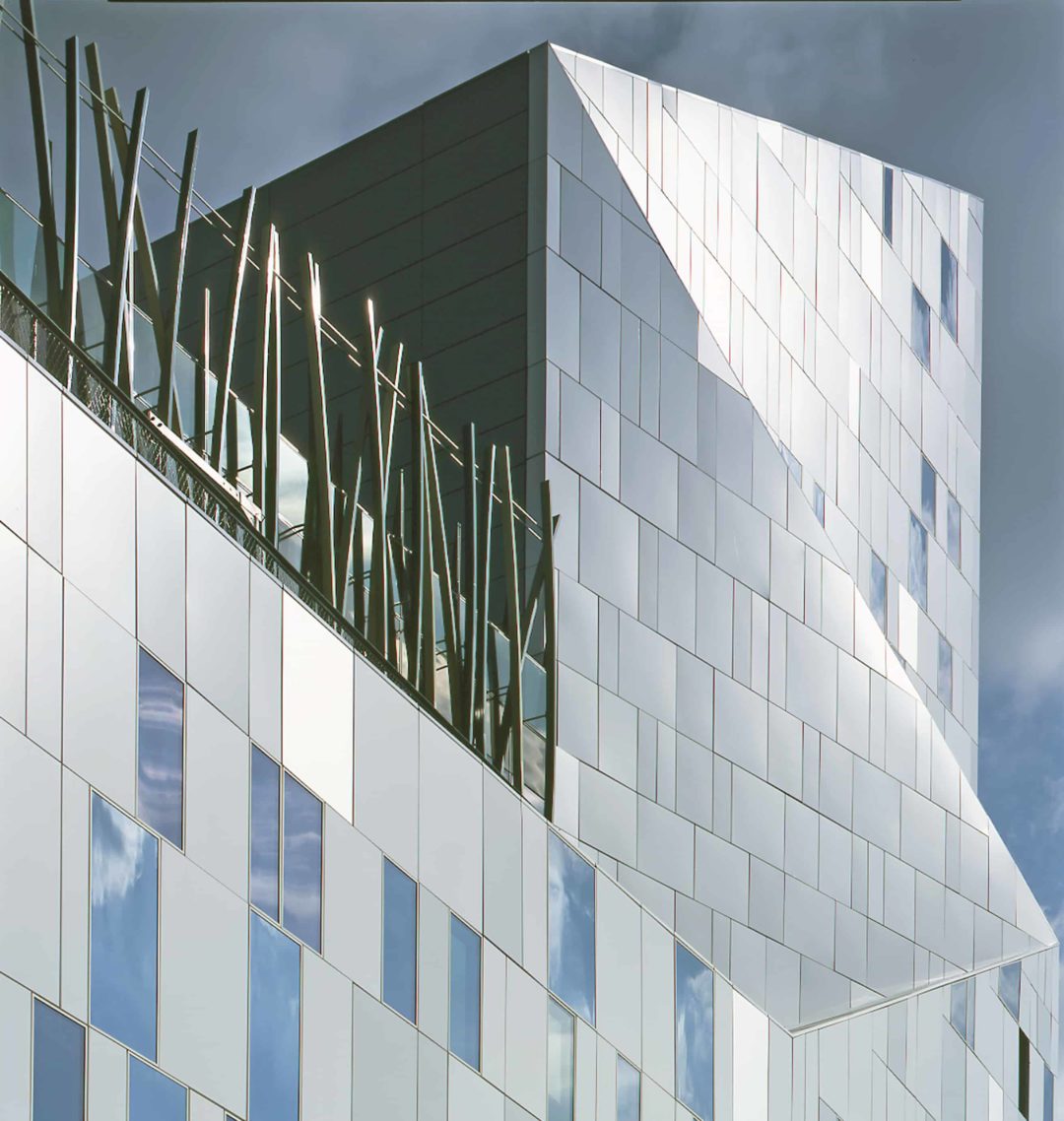
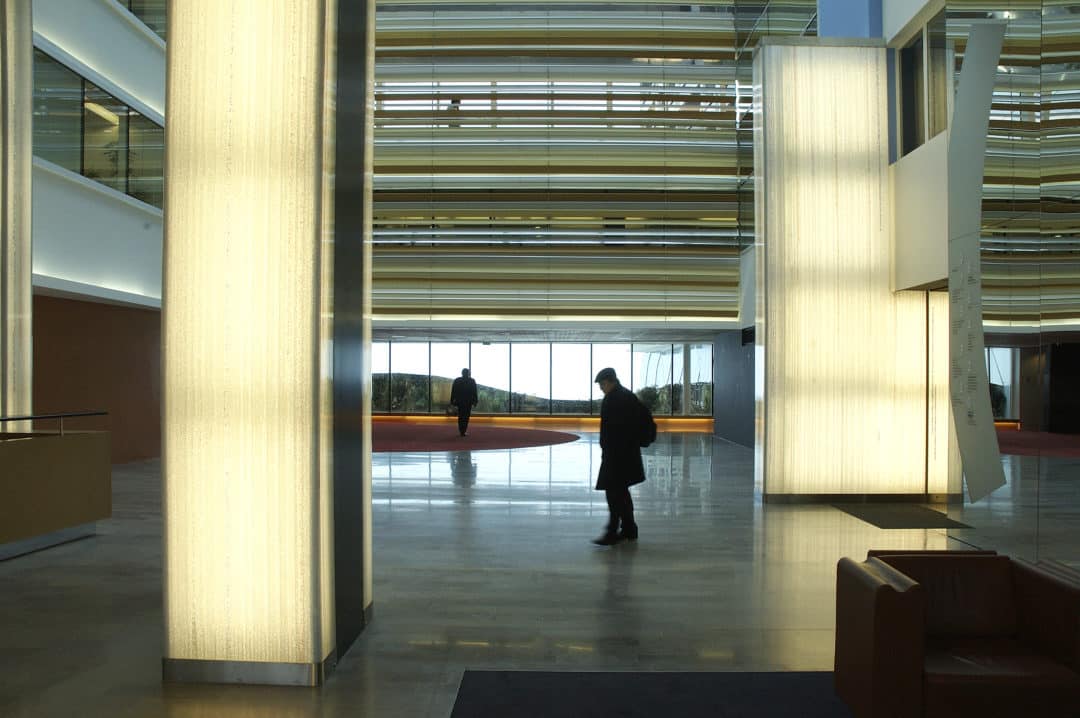
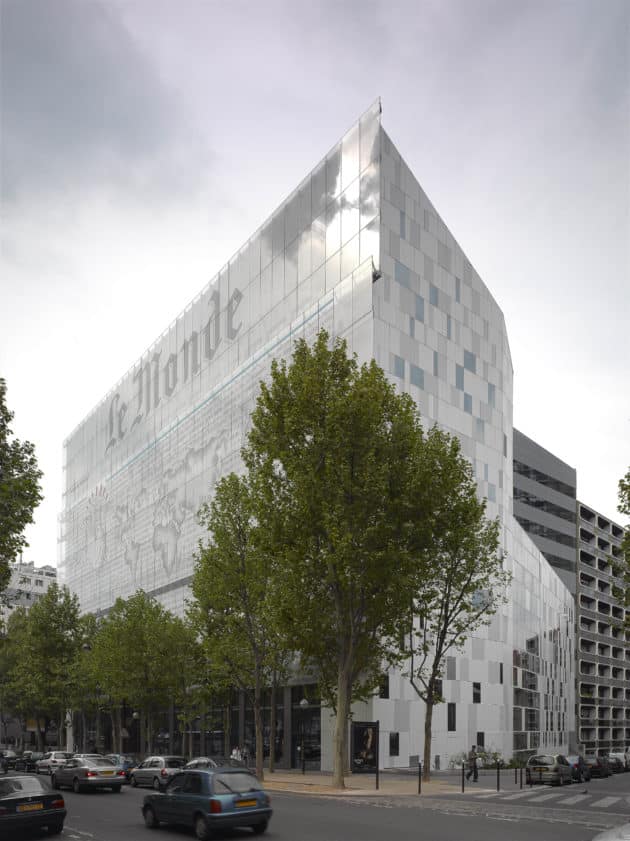
PROGRAM: Heavy re-structuring of a 70’s building into new headquarters for the French newspaper “Le Monde”
SURFACE: 18,500 sq.m.
CLIENT: Bouygues Immobillier
ARCHITECT: Christian de Portzamparc
INTERIOR ARCHITECT: Elizabeth de Portzamparc
OWNER: DB Real Estate
USER: “Le Monde” Newspaper
DESIGN OFFICES: Facade: Israel Berger Associates | Structure: BERIM | Fluid: OTH | Facade: CEEF | Kitchen: ICARE | Acoustic: Acoustique et conseil | Economist: Georges Ventre and partners | Studies coordination and management: SGTE | Landscape: Méristème – Régis Guignard | Lighting concept in the hall: Martin Wallace
