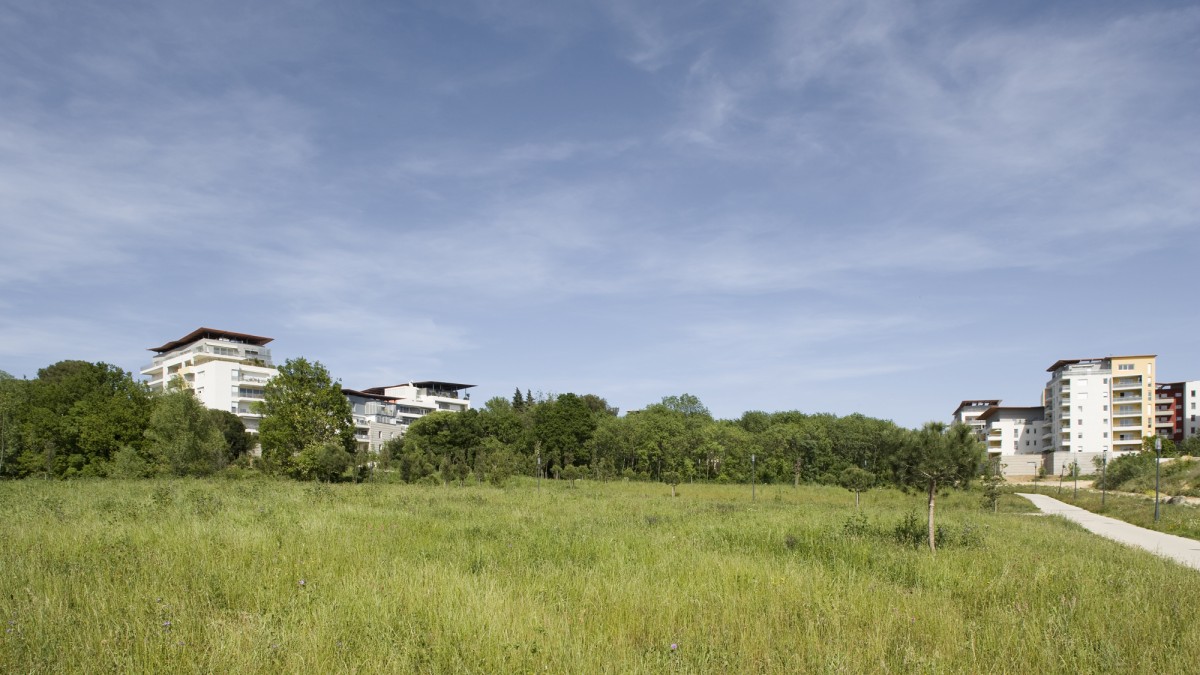Les Jardins de la Lironde
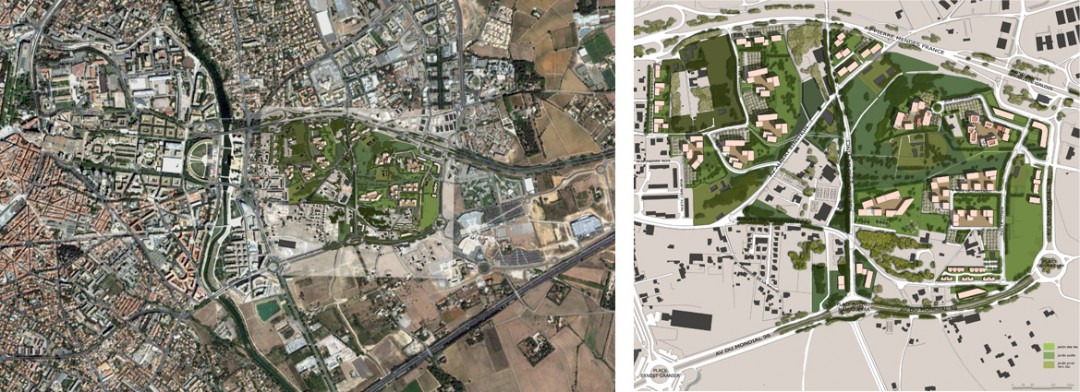
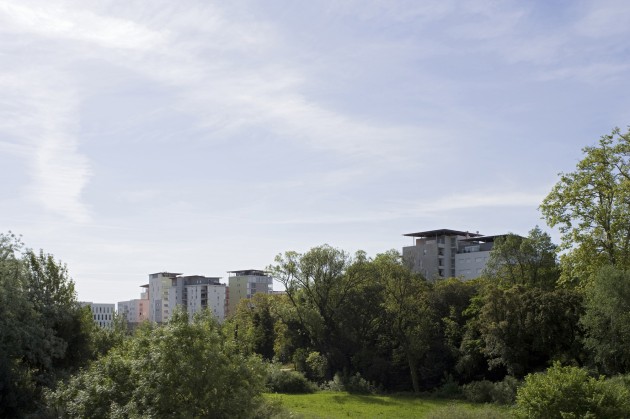
Alphonse Allais once quipped, summing up the impossible, “You know where we went wrong with our towns? We should have put them in the countryside!”
The hybridization of nature and urbanity is one of the key issues facing us today. How do you create a quality living environment on the outskirts of a town that you don’t find in the center? Rather than dividing the whole area into plots, this development retains the existing vines, farms and olive trees and creates four-to-five story built “islands” on car park bases, freeing up the ground for gardens shared by the owners, public gardens, or gardens belonging to each “island”.
The development is a form of open block. The residences facing in two directions all have close-up views of the courtyard terrace, and wide, light-filled views of the landscape as a whole. Most of the “islands” are the work of two or three property developers and architects from the region. Unlike Masséna, where the architects were free to choose their “styles”, and where contrast was encouraged and unified by the straight line of the street, here it was important to avoid scattering separate architectural objects across the landscape. Christian de Portzamparc set out the principles everyone needed to follow – a certain type of concrete relief base, a color code and materials, and an over-roof design allowing for natural roof ventilation. In fact, it was important in this instance to ensure the buildings were linked up, in contrast with Masséna’s dense grid. Christian de Portzamparc was the architect of the halves of two “islands”.

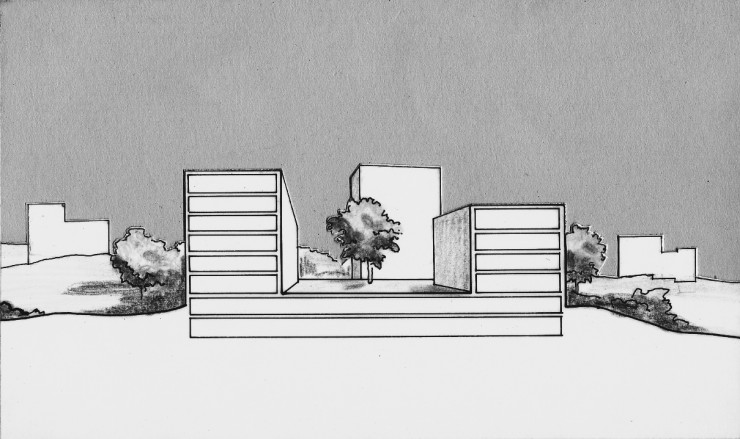
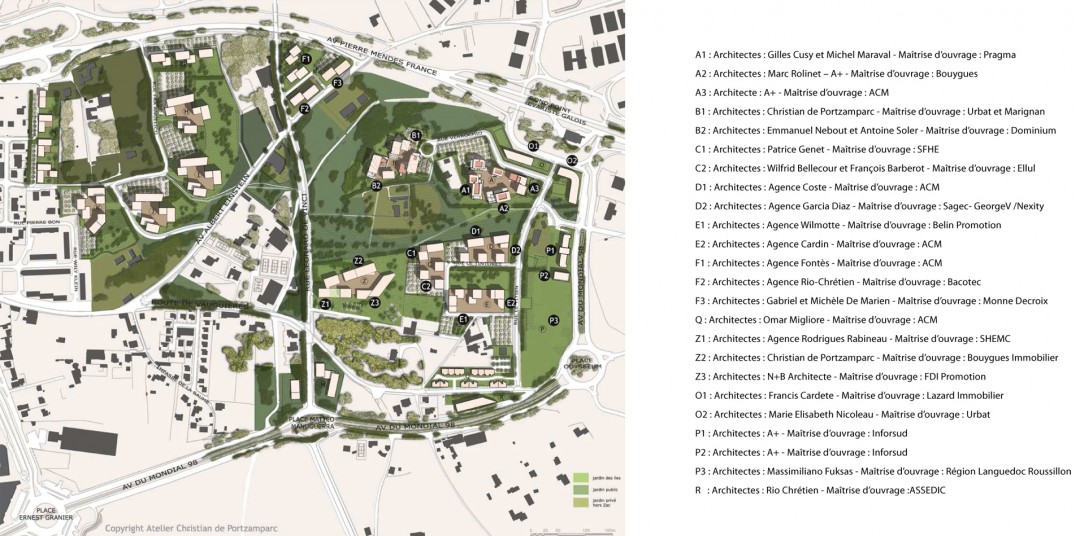
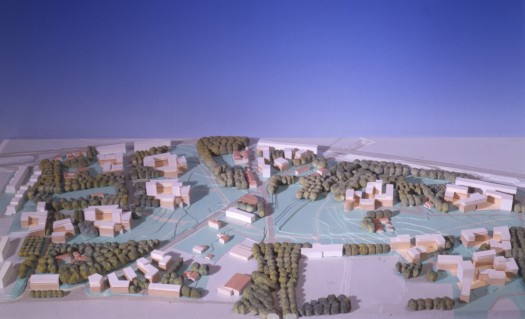
PROGRAM: Definition of urban and architectural orientations of the ZAC La Lironde, 2,000 housings, 114,848 sq.m. of offices and facilities, a school, located in “built islands” within a landscaped park.
SURFACES: 190,000 sq.m SHON with 140 000 sq.m. of apatments, 35 000 sq.m. of office and public equipment, 198 000 sq.m. of green spaces, 52 500 sq.m. of public road and 101 000 sq.m. of existing private land
CLIENT: Société d’équipement de la Région de Montpellier (SERM)
ARCHITECT: Christian de Portzamparc
DEVELOPER: Société d’équipement de la Région de Montpellier (SERM)
PAYSAGIST: Michel Desvigne
